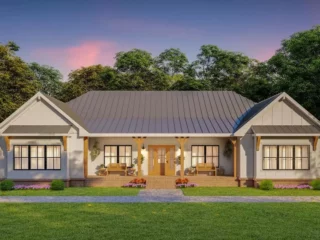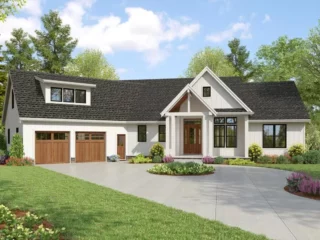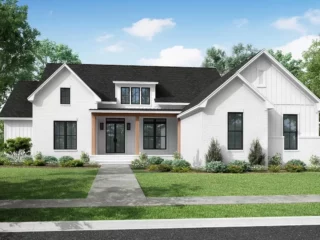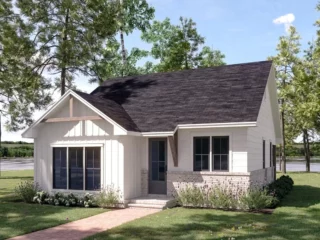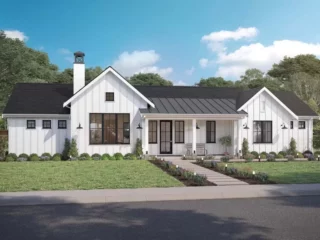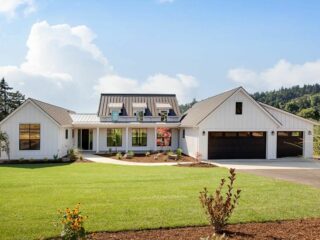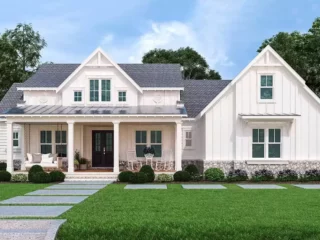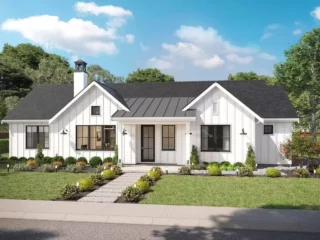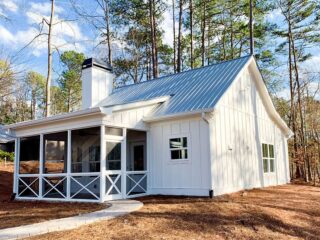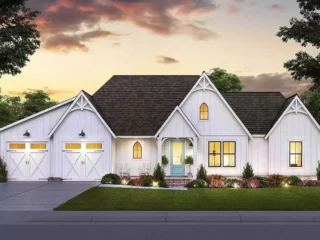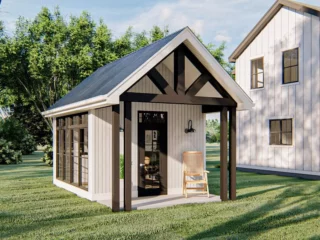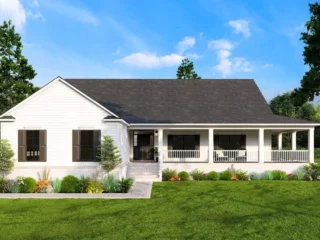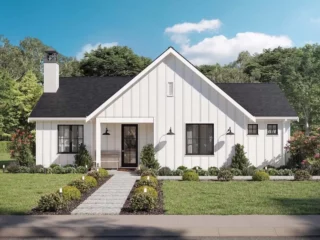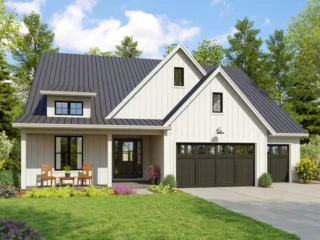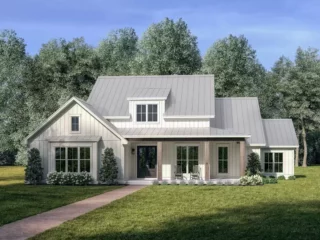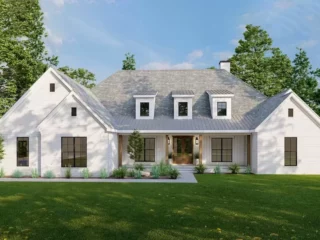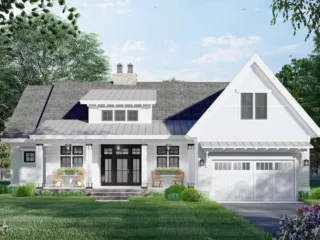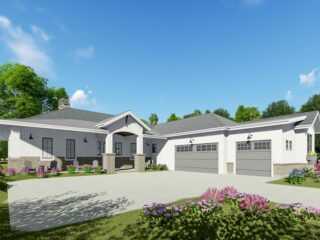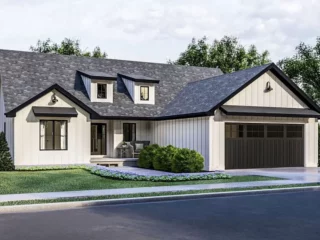Specifications: Ah, the dream of living by the water, where the only morning alarm you need is the gentle lapping of waves against the shore. But who says you can’t bring a slice of the farmhouse charm to this idyllic setting? Let me introduce you to a home that might just make you want to …
1-Story
Specifications: Picture this: you’re scrolling through an endless sea of house plans, each more yawn-inducing than the last, when suddenly—bam! You stumble upon a gem that makes you sit up straighter in your chair. I’m talking about a farmhouse plan that doesn’t just whisper “home sweet home”; it belts it out like it’s the star …
Specifications: Have you ever dreamt of a home that combines the charm of traditional craftsmanship with the functionality of modern design? Well, buckle up, because I’m about to introduce you to a house that might just make you consider packing your bags and moving in immediately! With a sprawling 2,233 square feet of heated living …
Specifications: Ah, the quest for the perfect home! It’s like searching for a unicorn in a world of horses. But what if I told you that I’ve stumbled upon a creature so unique, it might just be the mythical beast we’ve been hunting? Imagine a house plan that combines the warmth of farmhouse aesthetics with …
Specifications: Imagine stepping into a world where simplicity meets elegance, where every square foot is a testament to thoughtful design and cozy living. Welcome to the 1,000 square foot, 2-bed cottage that’s not just a house but a warm embrace you come home to. If you’re like me, you appreciate the beauty in the little …
Specifications: Welcome to the cozy corner of modern living, where charm meets functionality in a delightful dance of architectural elegance. Today, let me whisk you away to a world where the simplicity of a farmhouse blends seamlessly with modern aesthetics, creating a home that’s as welcoming as a warm hug on a chilly morning. Yes, …
Specifications: Have you ever walked into a space and felt like you could finally breathe? That’s exactly the vibe of this stunning 2,798 square foot modern farmhouse. It’s like someone took a giant breath of fresh country air and built a house around it. Let me walk you through this architectural masterpiece, and trust me, …
Specifications: Ah, the quest for the perfect house plan. It’s a bit like hunting for a needle in a haystack, isn’t it? But fear not, dear reader, for I have stumbled upon a gem that might just make you want to stop the search and start the build. Let’s dive into the heart of a …
Specifications: Ever stumbled upon a house plan that made you think, “This is it. This is where my future award-winning zucchini will grow”? No? Just me then. But hear me out: imagine an economical New American Farmhouse that’s as charming as a basket of puppies but with none of the mess. We’re talking 1,626 square …
Specifications: Have you ever fantasized about living in a home that feels like a cozy hug? Where every nook and cranny is not just a space, but a cleverly thought-out part of your life? Well, let me take you through the marvel that is a compact and versatile 1- to 2-bedroom house plan. Nestled within …
Specifications: Let’s dive into the charming world of a 3-Bed Gothic Farmhouse, complete with a 2-Car Garage and a layout that promises both style and functionality. Now, I’m no architect, but I’ve spent enough time dreaming about my perfect home (and binge-watching home design shows) to know a gem when I see one. This 1,794 …
Specifications: Imagine this: You’re sipping your morning coffee, stepping out into the crisp air of your backyard, and there it stands—a quaint, modern farmhouse-style office, just waiting for you to turn on the lights and start your day. Gone are the days of dreary commutes and fluorescent-lit cubicles. Welcome to your new 172 square feet …
Specifications: Ah, the quest for the perfect house plan can feel a bit like trying to find a needle in a haystack, but what if I told you I’ve stumbled upon a gem that might just tick all your boxes? And yes, it comes with that elusive wrap-around porch that’s been haunting your dreams! So, …
Specifications: Ah, the modern farmhouse – where simplicity shakes hands with sophistication, and they decide to build a house together. If you’re picturing something akin to a fancy barn where you can’t decide whether to park your tractor or your Tesla, well, you’re not entirely off track. But let’s dive into the finer details of …
Specifications: Oh, the joys of exploring house plans! It’s like playing The Sims but with the added thrill of knowing you could actually live in this space without having to worry about a rogue sim setting the kitchen on fire. So, let’s dive into the contemporary farmhouse plan that’s caught our eye today, shall we? …
Specifications: Have you ever fantasized about owning a home that combines the warmth of traditional farmhouse aesthetics with the sleek lines of modern design? Well, hold onto your hats (or should I say, your barn doors?), because I’m about to walk you through a house plan that might just make you want to pack your …
Specifications: Hey there, fellow home enthusiasts! Let’s dive into a world where modernity meets rustic charm, shall we? I’m talking about a 4-bedroom Modern Farmhouse plan that’s as cozy as a grandma’s hug but as sleek as a new Tesla. With 3,240 square feet of pure bliss, this house isn’t just a structure, it’s a …
Specifications: Hello, dear reader! Welcome to a cozy corner of the world where dreams are made of 2x4s and a little bit of magic. Today, I’m taking you on a journey through a house plan that’s as charming as it is practical, and as affordable as it is delightful. Picture this: an affordable 3-bed New …
Specifications: Ever imagined living in a home that blends the cozy vibes of a farmhouse with sleek, modern touches? Let me take you on a journey through a house plan that does just that, and trust me, it’s like finding out your favorite ice cream flavor is also packed with vitamins – a delightful surprise! …
Specifications: Ah, the joy of house hunting! You know the drill: endless scrolling through listings, trying to decipher realtor lingo, and wondering if “cozy” really just means “cramped.” But then, you stumble upon a gem – a Craftsman-New American house plan with a cathedral ceiling great room. Suddenly, the scrolling stops, and you’re picturing your …


