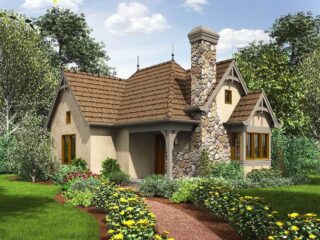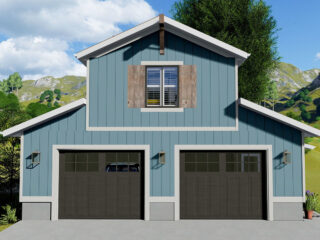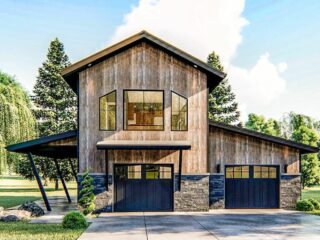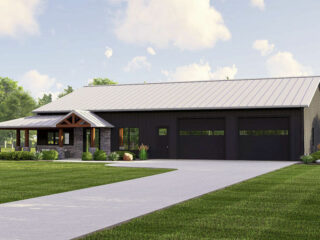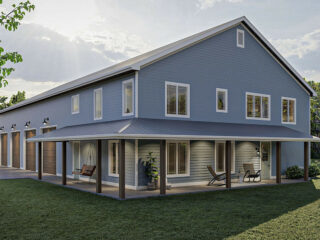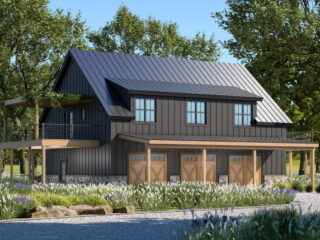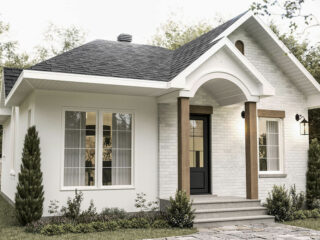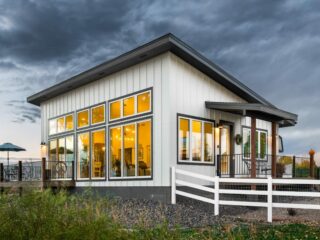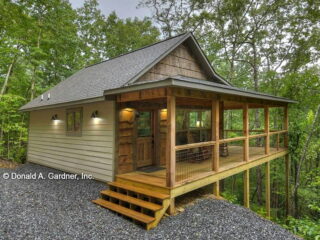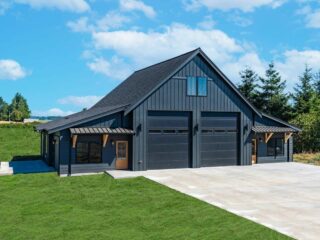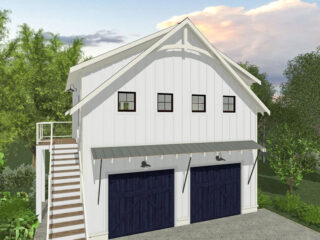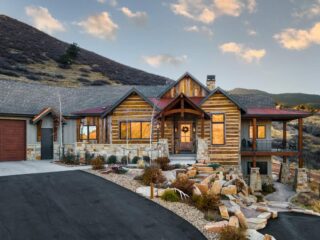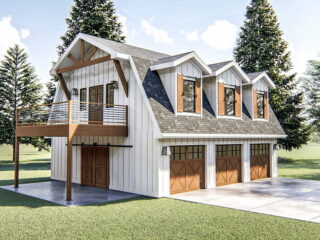Specifications: Hey there, home enthusiasts! Are you ready to dive into a house plan that’s so cool, it’ll make your neighbors wish they were you? Let’s talk about a pool house that’s not just a backyard oasis but a statement of style and fun. Imagine a space where the boundaries between indoors and out are …
1 Bedroom
Specifications: Hey there! Have you ever fantasized about living in a cute, storybook-like cottage, but thought it was just a fairy tale? Well, buckle up, because I’m about to take you on a tour of a tiny house plan that’s straight out of a storybook, yet totally real and absolutely adorable. This one-bed wonder isn’t …
Specifications: Ah, the charm of a modern farmhouse garage apartment – where rustic meets chic and every square foot counts. Let’s dive into the cozy world of a 875 square foot living space that’s perched above a spacious garage, shall we? This isn’t just any old garage apartment; it’s a modern farmhouse style gem that …
Specifications: Hey there, future homeowner, daydreamer, or perhaps a curious netizen! If you’ve ever fantasized about a home that blends rustic charm with modern functionality, boy, do I have a treat for you! Today, let’s mosey through the delightful nooks and crannies of a 1-bed barndominium with a 3-car garage. It’s not just a house; …
Specifications: Ah, the barndominium! Or should we call it a “shouse”? This delightful hybrid of a shop and house is the epitome of practicality mixed with a dash of charm. If you’re someone who loves the idea of rolling out of bed and walking just a few steps to your massive workshop, then buckle up, …
Specifications: Ah, the mountain life – crisp air, stunning views, and now, a modern twist! Imagine a garage apartment plan that not only provides a sanctuary in the mountains but also oozes style and efficiency. I’m about to take you on a tour of a chic, 589 square-foot abode that’s perfect for anyone looking to …
Specifications: Let’s talk about living the dream in a Barndominium! Yes, you heard it right, a Barndominium – it’s like a barn and a condominium had a baby, and it’s fabulous. Imagine a cozy nest under 2000 square feet that’s not just your home but also your massive shop. It’s like having your cake and …
Specifications: This barndominium, or “Shouse,” sounds like an ideal blend of work and living space, especially for those who desire a seamless integration of their professional and personal lives. Let’s break down the features of this unique property: Stay Tuned: Detailed Plan Video Awaits at the End of This Content! Over 4000 sq. ft. of …
Specifications: Ah, the barn-style house plan – it’s like the Swiss Army knife of homes, isn’t it? Compact, efficient, and with more surprises than a magician’s hat. Let’s dive into this charming abode that’s not just a house, but a statement. Now, I know what you’re thinking. “1,152 square feet? What is this, a house …
Specifications: Oh, the mountain life – crisp air, majestic views, and the dream of a cozy retreat that whispers (or maybe hums a baritone tune), “I’m one with nature.” That’s exactly what flits through my mind as I ponder over the blueprints of the latest Mountain Carriage House Plan. With a modest 1,565 square feet …
Specifications: So, picture this: You’re at a gathering, and someone asks where you live. You casually reply, “Oh, just in a chic New American Garage Apartment with a hint of Barndominium flair.” Eyebrows raise. Interest piqued. Go on… First off, can we all agree that the term “Barndominium” sounds like a place where barn animals …
Specifications: Whoever said “good things come in small packages” must have taken a sneak peek at this charming 832 square foot, one-story cottage. This isn’t just a house; it’s proof that magic exists, and it’s wrapped in stucco and painted brick, no less! Picture this: you’ve decided to embrace the ‘less is more’ lifestyle, but …
Specifications: Are you tired of sprawling spaces that take eons to clean? Do you want to embrace the minimalist lifestyle without giving up on luxury? Let’s dive into a house plan that redefines compact living—introducing the Modern 1-Bed Cottage ADU with a home office, a gem in the realm of tiny, yet utterly chic, dwellings! …
Specifications: Let’s dive into a world where less truly is more. Imagine tucking yourself into a little haven, surrounded by nature’s serenity, caressed by a mountain breeze, while cocooned in a quaint 753-square-foot cabin. Intrigued? Let’s explore this charming tiny cabin together! Sometimes life calls for a bit of a slowdown, a retreat from the …
Specifications: The allure of countryside living harmoniously entwined with modernistic elegance is like a melody that resonates with many. The Symmetrical Country Farmhouse ADU, sporting an oversized garage, orchestrates this melody with a finesse that’s as comforting as the morning sun. Let’s delve into this architectural narrative that tells a tale of rustic charm coupled …
Specifications: You know how people say, “good things come in small packages”? They were clearly talking about this carriage house plan. It’s like someone took all the charm of a big house and squished it into a delightful 650 sq. ft. space. And just because it’s petite doesn’t mean it doesn’t come with all the …
Specifications: Okay, imagine this: sipping your morning coffee with views of a serene mountain range, while inside, you’re cocooned in a haven of modern luxury. No, you haven’t been transported to a 5-star mountain resort. This is your life in the Mountain Modern home plan, and it’s high time we took a tour. Buckle up, …
Specifications: Look, we’ve all had that dream, right? Living above a swanky garage like some cool car enthusiast. But what if I told you this garage was less “grease monkey” and more “modern rustic chic”? First impressions matter, and the exterior of this garage apartment is like a hipster’s dream come true. The mix of …
Specifications: Alright, folks, gather around! Let me tell you about the sweetest little house plan you ever did see. Ever dreamt of living in a shoebox but with all the swanky, modern amenities? Well, this might just be your Cinderella moment. Our dainty but dazzling 650 Sq Ft carriage house is what dreams are made …


