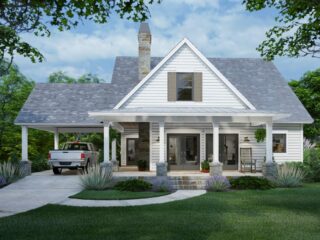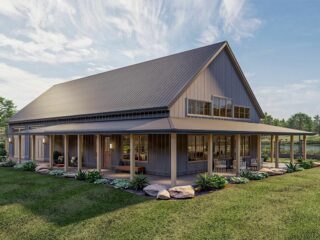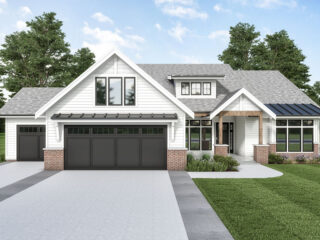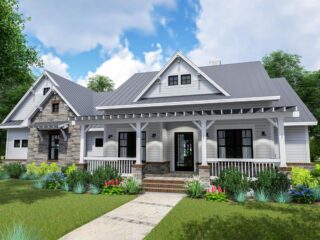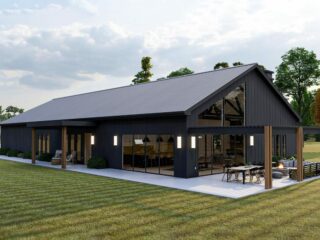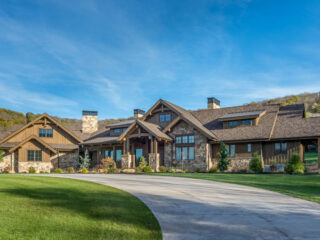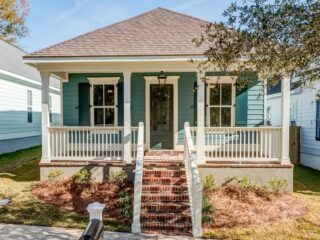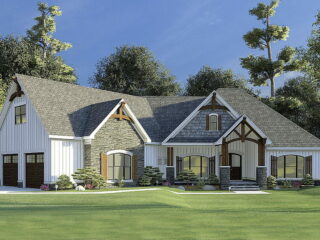Specifications: Strap in, folks, because today we’re going on a tantalizing tour of a gem in the architectural world. Grab your imaginary hard hats as we dig into the delightful features of this 3-bedroom New American cottage house plan that screams comfort, elegance, and practicality. Let’s dig in! Ah, first things first. As we stand …
3 Bedrooms
Specifications: Picture this, folks. It’s a beautiful morning, you’re sipping a hot cup of coffee on your porch while rocking in a comfy chair, and you’re watching the sunrise with a panoramic view, courtesy of your massive wrap-around porch. Ah! The simple pleasures of life. This isn’t some make-believe fairy tale. It’s just another day …
Specifications: You’ve probably seen them – those house plan brochures that get as dry as a Sahara wind, transforming something as exciting as finding your dream home into a slog through the muddy fields of boredom. Not here, folks! Let’s plunge into this “New American Ranch House Plan” with all the thrill of a shark …
Specifications: Hey there, home design enthusiasts! You know that feeling when you stumble upon a house plan that’s as snug as a well-worn pair of jeans, yet as stylish as a designer gown on the red carpet? Well, brace yourselves! Because I’m about to introduce you to a modern farmhouse with features that will make …
Specifications: Welcome, ladies and gentlemen, to a guided tour of your dream abode. A cozy 3-bed Southern Country Home Plan that’s all about charm, comfort, and, drumroll please…space efficiency! Come, let’s tiptoe through its lovely corridors. An unassuming rectangle at first glance, this beautiful ranch-style home is much more than just four walls and a …
Specifications: Alright, grab your cup of joe and buckle up, dear reader. Because we’re about to take a riveting journey through the nooks and crannies of a house so charming, you might just want to pack your bags and move in. Are you ready? Let’s dive in. Now, if you’re asking, “What in tarnation is …
Specifications: There I was, standing before the epitome of grandeur. With a quick glance, I realized, my oh my, this was no ordinary home. This was the “Luxurious Mountain Ranch Home Plan with Lower Level Expansion.” What a mouthful! But believe me, every syllable is worth it. Let’s walk you through this beauty; you might …
Specifications: I bet you’re hankering for a tour of this enchanting gem of a house – a Storybook Bungalow with a Bonus over the Garage. With a name like that, you’re probably expecting something right out of a fairy tale. Well, buckle up your metaphorical seatbelt, because this house will surely charm the socks right …
Specifications: Okay, folks, let’s take a walk together through what could be your future castle: a one-story hill country home. Yes, you read that right, one-story. Goodbye stairs! Your knees will thank you later. This masterpiece boasts 2,974 square feet of pure domestic bliss, ample room for your family, friends, and that one uncle who …
Specifications: My friends, if you’ve been in the market for a snug, homey place to call your own, I’ve got just the ticket for you. Have you ever dreamt of living in a fairy tale? Well, then this is your chance to step into a storybook setting with a whimsical bungalow that is the very …
Specifications: Ladies and Gentlemen, draw closer, let me introduce you to the epitome of elegance and ingenuity in house planning. Here we present, drumroll please, the Elongated 3-Bed House Plan with Rear Garage! A spacious 1,661 square foot beauty that’s as chic as a Parisian bistro and as comfy as your grandma’s house. If houses …
Specifications: As an unabashed fan of architectural delights, I must tell you about this little gem of a mountain craftsman house plan that’s stolen my heart, and I promise it will swipe yours too. Imagine living in a picturesque storybook, minus the wicked witches and with the addition of angled 2-car garages. It sounds like …
Specifications: 1,695 Sq Ft | 3 Beds | 2 Baths | 1 Story “Knock, knock.” “Who’s there?” “It’s me, your dream home, a rustic ranch stunner with cathedral ceilings and a porch that goes on for days. Now, let’s get inside and have a look!” Packed in a compact 1,695 square feet, this home throws …

