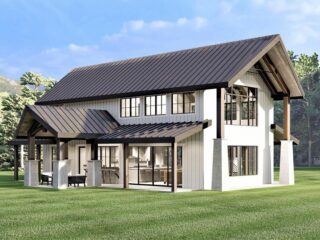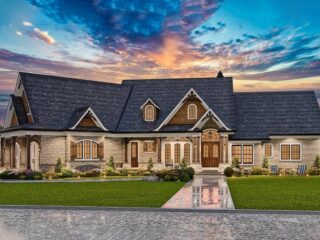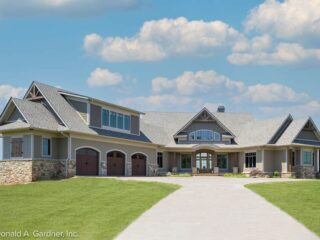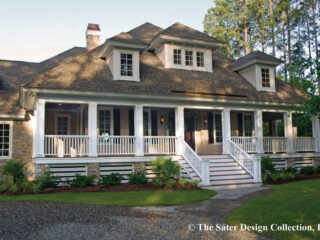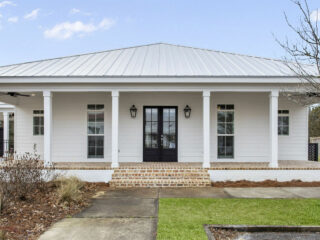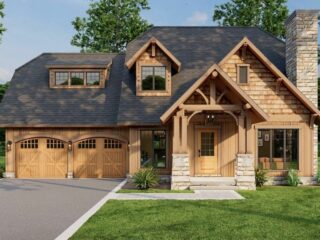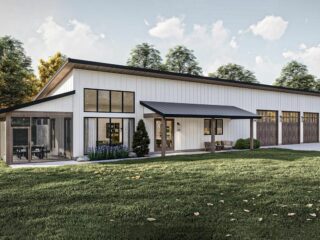Specifications: Step right up, ladies and gents, and let me transport you into the enchanting realm of a dream home, the Craftsman Lake House Plan with Walkout Basement. With a span of 2,845 square feet, this beauty might have more room than your wardrobe, even if you’ve got a shopping habit that rivals a Kardashian’s. …
3 Bedrooms
Specifications: Grab a glass of sweet tea, y’all. Today, we’re ambling down the path of southern charm and grandeur to tour a classic beauty of a home. This isn’t your average cookie-cutter house. Oh no, this is a Southern traditional house plan that says “Come on in, sit a spell and let’s catch up on …
Specifications: Hi there, fellow house hunters! Or should I say, lovers of architecture and interior design? Or perhaps you’re a fan of all things farmhouse? In any case, I’m about to take you on a whirlwind tour of a modern farmhouse dream. But hold onto your hats, this is not your great-great-great-great-grandmother’s farmstead. Oh no, …
Specifications: Well, buckle up my dear home-seekers, because today we’re stepping into a veritable dreamboat of modern living – a beautiful one-story, three-bedroom house that slips comfortably under 2,000 square feet. It even has a home office to cater to all your Zoom meetings or secret late-night work sessions. And the best part? It’s got …
Specifications: Hello there, fellow home enthusiasts! I can’t contain my excitement today, because I’m going to walk you through a house plan that screams modern luxury with a heartwarming farmhouse touch. Hold onto your hats, because this isn’t your grandma’s farmhouse. Let’s dive in! Welcome to a dream home that packs a generous 4,274 square …
Specifications: Hang onto your blueprints, my friends, because you’re in for a treat. Today, we’re diving into the nitty-gritty of a house that’s not too big, not too small, but is just right. It’s our Goldilocks special – a 1500 square foot contemporary Tudor cottage that promises to be more than meets the eye. So, …
Specifications: Well hello there, my design aficionados, get ready for a feast of architectural details and homey vibes that’ll leave you with some serious house envy. Buckle up, it’s time for a whimsical journey through the delightful labyrinth of a 1,362 sq ft rustic cottage house plan, complete with a home office! It’s cozy, it’s …
Specifications: Step right up folks, and feast your eyes on a marvel of modern architecture! This humble wordsmith is about to take you on a magical journey through the intricacies of a dashing 1,360 square foot New American House Plan. No, it’s not as big as the Grand Canyon, but it’s packed with as many …
Specifications: There’s nothing that sends my heart racing quite like the magic of a well-designed house, and this particular one-level modern farmhouse has got me doing the cha-cha. Under 2300 square feet? Yep! Perfectly built with a home office? Absolutely! The stats are impressive – we’re talking about 2,229 square feet of heated living, 3 …
Specifications: Howdy! Here’s the deal: some things in life are bigger than they seem. You’ve heard of the TARDIS from Doctor Who, right? It’s smaller on the outside, but once you step in, you’re suddenly living in a mansion! No, no, we’re not selling time machines today, but we do have something that comes darn …
Specifications: Remember Goldilocks, that adventurous gal always hunting for ‘just right’? Well, she’d call off the search if she saw this charmer of a cottage. A modern marvel spread across 2,643 sq ft, offering one-level living that screams, “Hey, who says compact can’t be luxurious?” From the moment you set foot on the walkway, it …
Specifications: Roll up those sleeves, because I’m about to take you on a walk through a little slice of suburban heaven. This 3-bed, 3.5 bath Craftsman ranch is more than just a house, it’s a statement piece. A jaw-dropping, neighbor-envying, “we-have-arrived” statement. As soon as you pull into the four-car driveway (that’s right, one for …
Specifications: Grab your flannel shirts and let’s saddle up, folks! We’re about to embark on a journey into rustic living at its finest, and we’re doing it Barndominium-style. Let’s start the journey! Imagine walking up to a house with a simple roofline, adorned with natural wood siding, that screams “I’m rustic, but I also have …
Specifications: Once upon a time, in the humble abode of the future, I stumbled upon a stunning Craftsman house plan that made my home-loving heart flutter. No, really, it did. Don’t you feel those sweet palpitations too when you hear ‘angled bedrooms’ and ‘3-car angled garage’? Yeah, I knew I wasn’t the only one. Just …
Specifications: Hello there, fellow home dreamers! Buckle up because today, we’re going on an armchair tour of a 3-bedroom Country Home, a house so stylish and elegant, it could walk a runway. This property comes equipped with 3,099 sq ft of living space, 3.5 baths, and even space for two cars! So, grab a cup …
Specifications: Picture this: you’re sipping on a glass of sweet tea, rocking gently on a porch swing, and enjoying the warm southern breeze as it rustles the leaves. Sounds dreamy, right? Now imagine doing that on your 945 square feet of porch space, in your very own 3-bed, 1800 square-foot Southern home plan. Let me …
Specifications: Hello, folks! You know, as a self-confessed house plan enthusiast (who isn’t, right?), I’m absolutely thrilled to whisk you through this snug little haven of a house plan that’s got me chattering more excitedly than a caffeinated squirrel. In the words of the great philosopher, Ricky Martin, are you ready to “shake your bon-bon”? …
Specifications: Well, hey there, fellow house dreamer! Allow me to pull up a chair, brew a pot of virtual coffee, and chat with you about a house plan that I can only describe as an answer to our residential prayers. Picture this: a luxurious, comfortable, and uber stylish 1900 square foot, 3-bedroom Barndominium-style house plan. …
Specifications: Hello there, friends and home-dreamers alike! Get ready, because today, I’m going to take you on a whirlwind tour of a house plan that had me at “hello” – and I’m convinced it’ll do the same to you. Now, we all know that the “split bedroom” concept is a lot like having your cake …
Specifications: Oh, boy! It’s like Christmas in June as we unwrap this gorgeous Craftsman Ranch home plan. If I were a house, I’d probably be this 3-bedroom, 2-bathroom masterpiece. Why? Because it combines charm, functionality, and the kind of coziness that would make Goldilocks ditch the three bears for good. So, put on your comfy …










