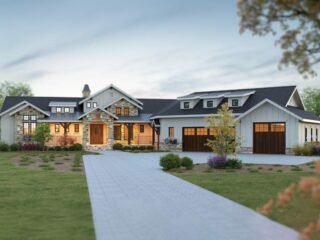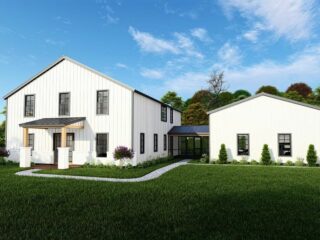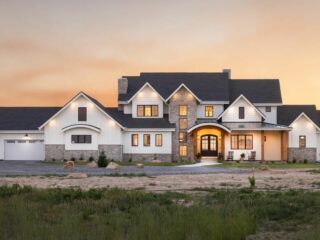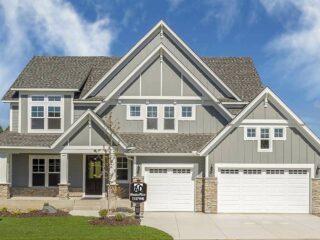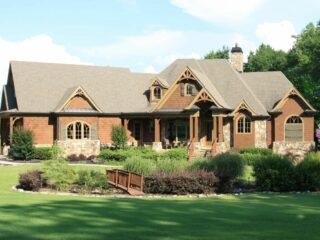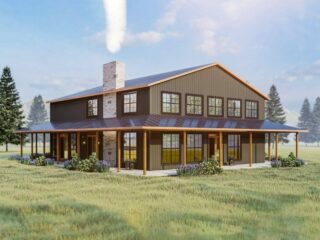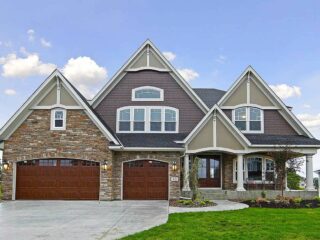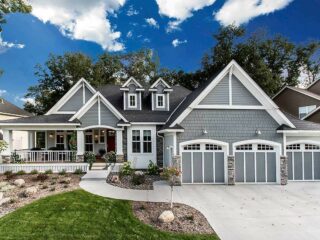Specifications: Hey there, future homeowner! Or maybe just a curious dreamer like me, fantasizing about the perfect abode. Today, let’s embark on a verbal tour of a house that’s as charming as a country song, but with all the bells and whistles of modern living. Picture this: a Rustic New American House Plan, but with …
3,500 to 4,000 Sq Ft
Specifications: Hey there! Let’s talk about the dream house that’s been dancing in your head, probably during those long Zoom meetings. Picture this: a sprawling 3,500 square foot Barndominium-style house. Yes, you heard it right – a Barndominium. It’s like a barn and a condominium had a beautiful baby. This stick-framed marvel isn’t just a …
Specifications: Ah, the modern farmhouse – it’s like your favorite pair of jeans: classic, comfortable, and surprisingly stylish. Let me walk you through this stunning 3,776 square foot home that’s as cozy as a cup of hot cocoa on a rainy day. First things first, the elongated front porch. Picture this: sipping your morning coffee …
Specifications: Hello there, fellow home enthusiasts! Ever fantasized about a cozy, country home that combines charm with modern amenities? Well, buckle up because we’re about to embark on a delightful journey through a stunning 2-story Country Home Plan. It’s not just a house; it’s the stuff of dreams – if dreams were made of gorgeous …
Specifications: Hey there, fellow home enthusiasts! Let’s dive into the world of a Contemporary Rustic house plan that’s not just a home, but a haven of style and functionality. Picture this: a sprawling 3,551 square feet of pure architectural beauty. It’s like your favorite country song met a chic art gallery, and they decided to …
Specifications: Hey there! Let me take you on a little journey through what could be your next dream home – a charming Barndominium with a side-entry garage and a 2-story great room. Now, I know what you’re thinking: “Barndo-what?” Trust me, it’s as fun to live in as it is to say! This isn’t just …
Specifications: Ah, the dream of designing the perfect house! Who hasn’t fantasized about that? Well, let me take you on a delightful journey through the features of a Transitional Farmhouse Plan that’s not just a house, but a wonderland of space and comfort. Buckle up, because we’re about to dive into a world where square …
Specifications: Hey there, future homeowners and dream-space planners! Let’s dive into a world where practicality meets style, and where your home can be more than just a place to crash after a long day. I’m talking about a house that blends the rugged charm of a barn with the cozy comforts of a condominium. Welcome …
Specifications: Hey there, home enthusiasts! Are you ready to dive into a home plan that sounds more like a fairy tale than a blueprint? Hold onto your hard hats, because I’m about to walk you through the whimsical world of an exclusive Storybook House Plan, where every corner tells a tale of comfort and style. …
Specifications: Hey there, home enthusiasts! Ever dreamt of a house that’s straight out of a fairy tale, but with all the modern comforts? Let me introduce you to the 3-Bed Storybook Craftsman House Plan, a place where charm and convenience live happily ever after. In this article, I’m not just going to walk you through …
Specifications: Hey there, home enthusiasts! Are you ready to dive into a world where charm meets modern convenience? Let me introduce you to this exclusive Storybook Craftsman house plan that’s not just a dwelling but a dream come true. Imagine 3,755 square feet of pure architectural bliss, where every nook and cranny whispers a story …
Specifications: Hey there, fellow home enthusiasts! Today, we’re diving into a house plan that’s as unique as it is spacious: a 5-Bed Barndominium with a 2-Story Living Room. Picture this: 3,793 square feet of modern, rustic charm, complete with tall ceilings and cozy corners. Let’s embark on this virtual tour and imagine ourselves in this …
Specifications: Hello, dear reader! Today, let’s embark on a magical journey through the enchanted realms of a Storybook House Plan that’s not just a dwelling, but a dream come to life. Picture this: a charming abode sprawling over 3,784 square feet, nestled like a hidden gem waiting to be discovered. With its 4 to 6 …
Specifications: Hey there, home enthusiasts! Let’s dive into the world of house plans with a cheeky grin and a keen eye for detail. Today, I’m introducing you to a gem that’s as flexible as a yoga instructor and as charming as your favorite rom-com lead: the 4 (or 5) bedroom Flexible Florida House Plan. With …
Specifications: Hello there! Let’s dive into a world where rustic charm meets modern comfort – a stunning barndominium-style house plan that’s not just a living space but a statement. Picture this: a sprawling 3,508 square feet of innovative design, geared especially for those who live and breathe cars. Yes, you heard that right. This isn’t …
Specifications: Hey there! Let’s dive into a house plan that’s not just a place to live, but a lifestyle statement – the 3-Bed Barndominium with Wraparound Porch and a humongous 41′ by 53′ Shop. Imagine a dwelling where country charm meets modern living, where every day feels like a gentle hug from your favorite grandma. …
Specifications: Hey there, future homeowner! Or maybe you’re just a dreamy architecture enthusiast? Either way, welcome aboard! Let’s dive into this enchanting Mountain Modern pole building that’s not just a house, but a little slice of heaven. Picture this: you’re sipping your morning coffee, surrounded by nature, on an 8′-deep wraparound porch. Sounds like a …
Specifications: Hello, dear reader! Grab your favorite cup of tea (or coffee, if that’s your jam) and settle in. Today, we’re embarking on a magical journey through a house that seems to have leaped straight out of a fairytale – a Storybook House Plan with an Open Floor Plan. Imagine a place where every nook …
Specifications: Ah, house plans! Aren’t they just adult versions of fairytales? Imagine a storybook, but instead of “once upon a time”, it starts with “3,531 square feet of pure charm”. That’s what we’re diving into today – a 3-bedroom, 3-bathroom wonder that’s more than just a house plan. It’s a dream woven into architecture. The …
Specifications: Ah, the dream of building the perfect home! It’s a journey filled with excitement, a pinch of anxiety, and a whole lot of daydreaming. If you’ve ever fantasized about a home that blends luxury with a cozy, ‘country’ feel, then fasten your seatbelts, because I’m about to take you on a tour of an …

