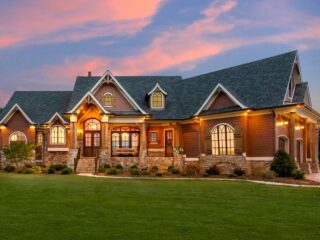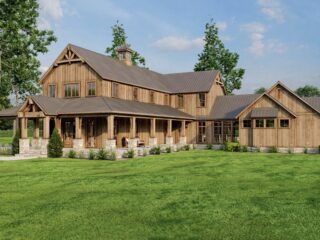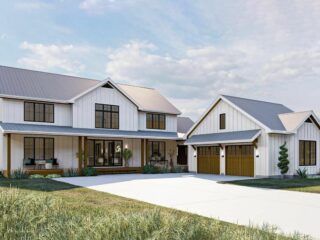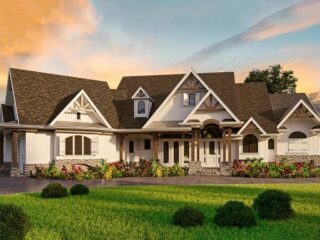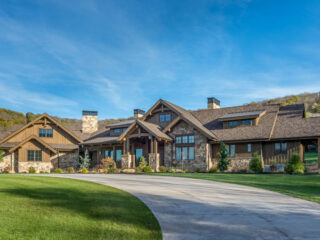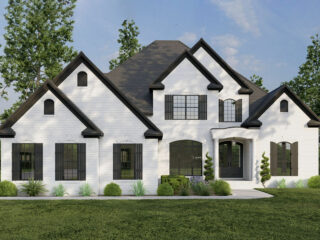Specifications: Well, folks, gather round, let me tell you about my dream house. It’s a One-Story Country Craftsman House Plan that boasts a delightful blend of down-home charm and modern sophistication. Picture this: You’re standing on a grand stone-paved driveway, taking in the sight of this 3,869 square foot gem. You can’t help but be …
3,500 to 4,000 Sq Ft
Specifications: Alright, buckle up! Because we’re about to embark on a journey through an architectural wonderland. This place makes the Swiss Family Robinson treehouse look like child’s play. Let me take you on a virtual tour of this magnificent multi-gabled craftsman home plan that has a certain feature to make your jaw drop. Yes, I’m …
Specifications: Hold onto your throw pillows, because you’re in for a treat! Welcome to our rustic country barn-like house plan that’s brimming with all the charm of a cozy countryside home and the functionality of a modern mansion. This beauty is a 3,723 square feet wonder with 4 bedrooms, 4.5+ baths, 2 stories, and a …
Specifications: Well, buckle up folks because we are about to embark on a wild ride through the hallways of this architectural masterpiece. Let’s Dig in! Picture this: The perfect Craftsman home plan that screams both style and luxury, has a whopping 3,878 square feet, four spacious bedrooms (spoiler alert: they’re as cozy as a hot …
Specifications: Let’s face it, folks. We’ve all dreamed of a modern farmhouse, but who among us has ever thought of a house with a dogtrot? And don’t get me wrong, it’s not a place to train your furry pals, rather it’s an airy and light-filled passageway that separates two living areas, breathing life into architectural …
Specifications: Hey there, let me introduce you to a house plan that has it all – and by “all,” I’m talking about a jaw-dropping Craftsman house plan with lower level expansion. Now, before you go diving into Pinterest, stay with me here, because this 3,773 square-foot marvel has everything you’ve been dreaming of – and …
Specifications: There I was, standing before the epitome of grandeur. With a quick glance, I realized, my oh my, this was no ordinary home. This was the “Luxurious Mountain Ranch Home Plan with Lower Level Expansion.” What a mouthful! But believe me, every syllable is worth it. Let’s walk you through this beauty; you might …
Specifications: “Welcome to the House of Painted Dreams,” I say, introducing my imaginary TV show with a flourish. Today, we’re touring a home that doesn’t just check off the boxes on your wish list. It invents entirely new boxes you didn’t even know existed. Brace yourselves, home-seekers. We’re talking about a 3,781 square foot, 4-bedroom …


