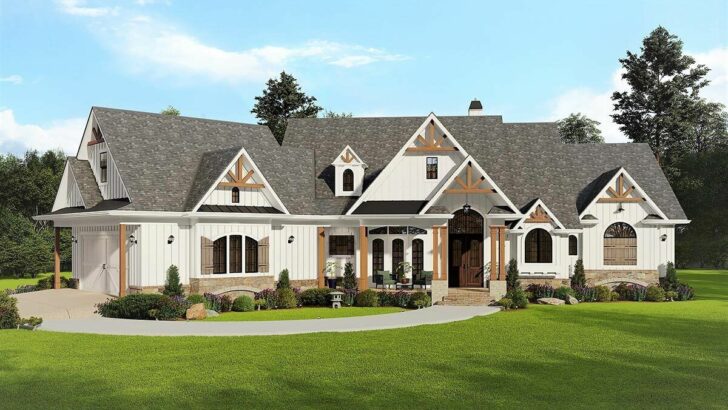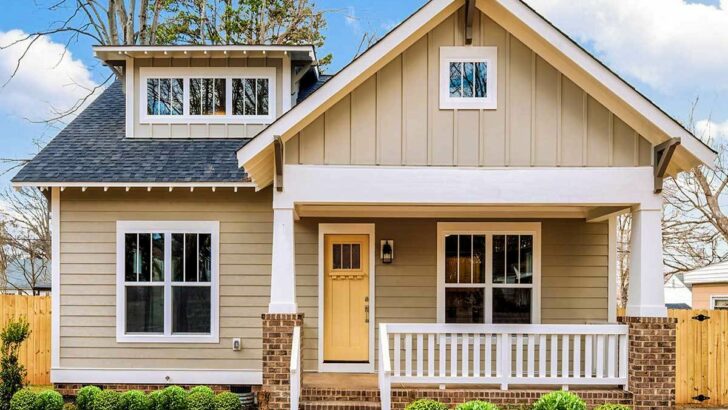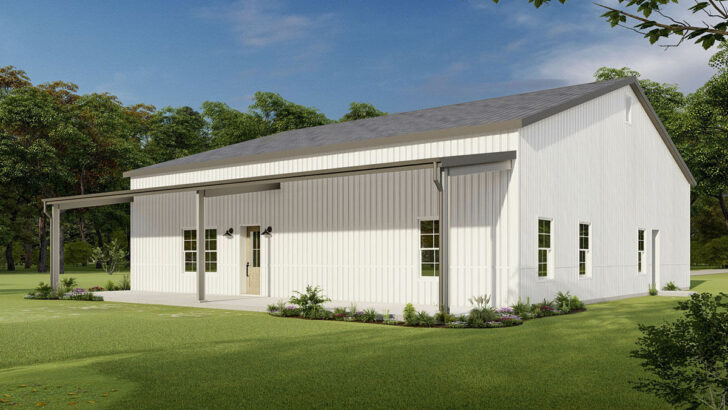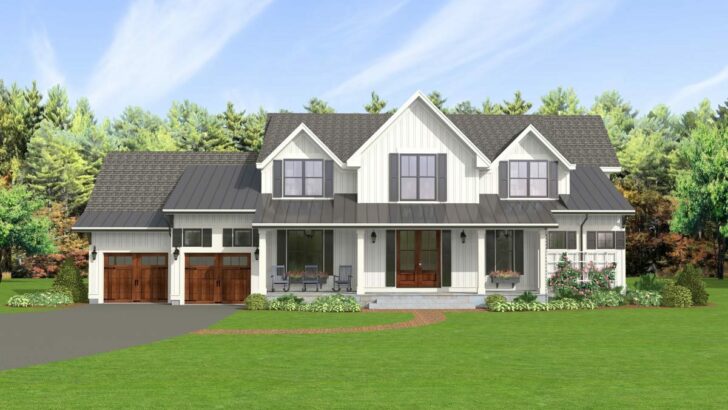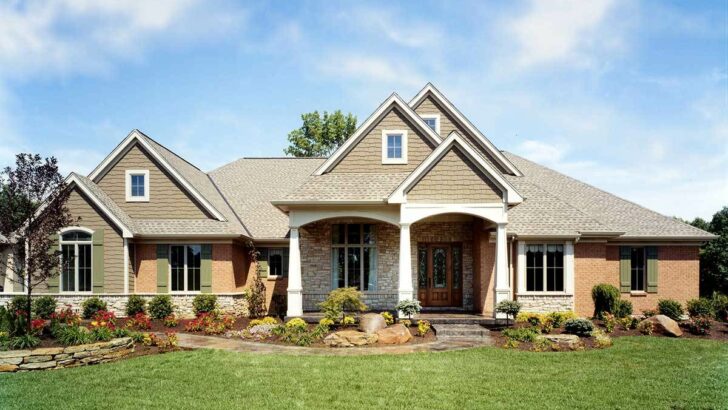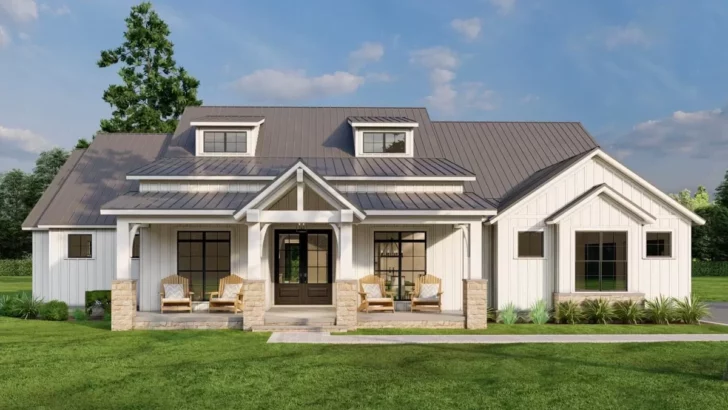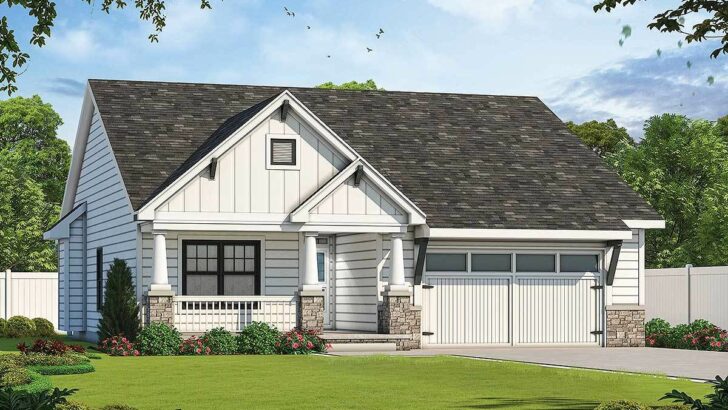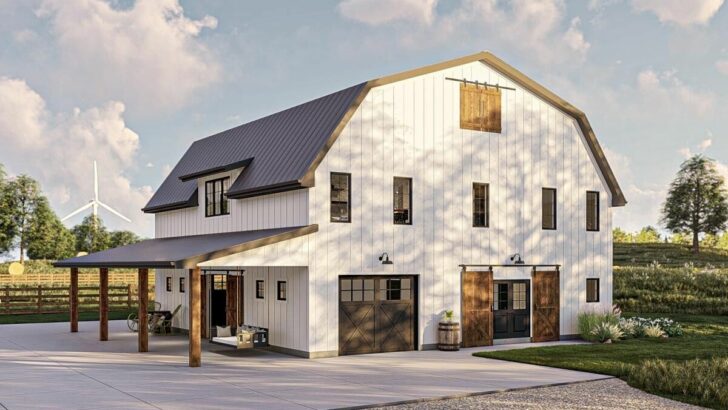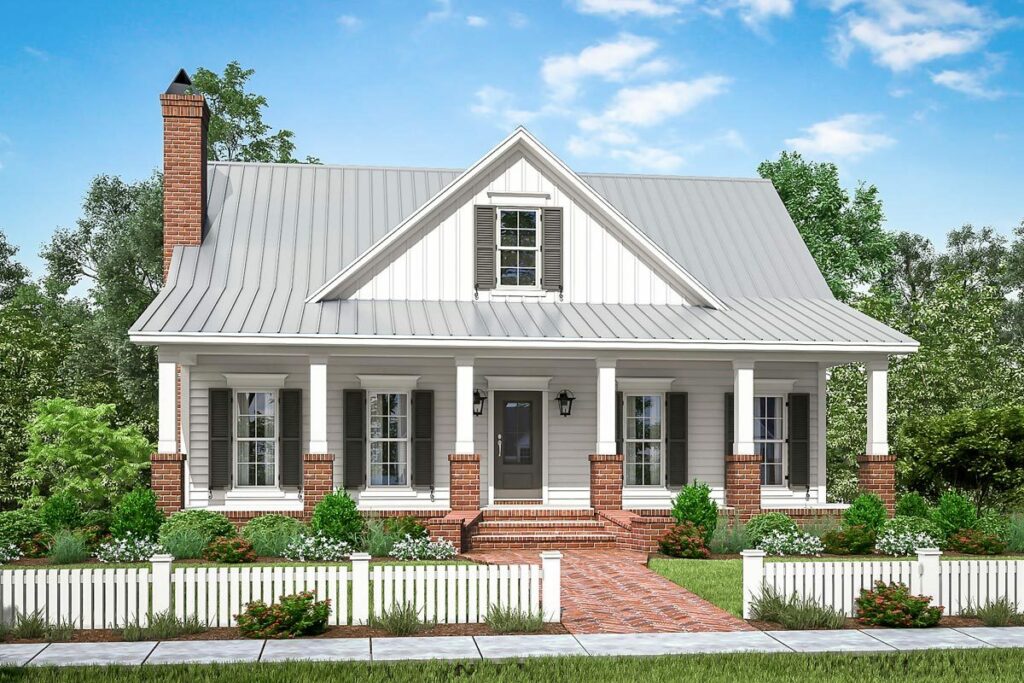
Specifications:
- 2,533 Sq Ft
- 4 Beds
- 3 Baths
- 2 Stories
- 2 Cars
Hello fellow home enthusiasts!
Ever dreamed of owning a house that effortlessly blends Southern charm with modern functionality? I certainly have.
Let me paint you a picture of a home where Scarlett O’Hara meets Elon Musk, and they sit down for some iced tea.
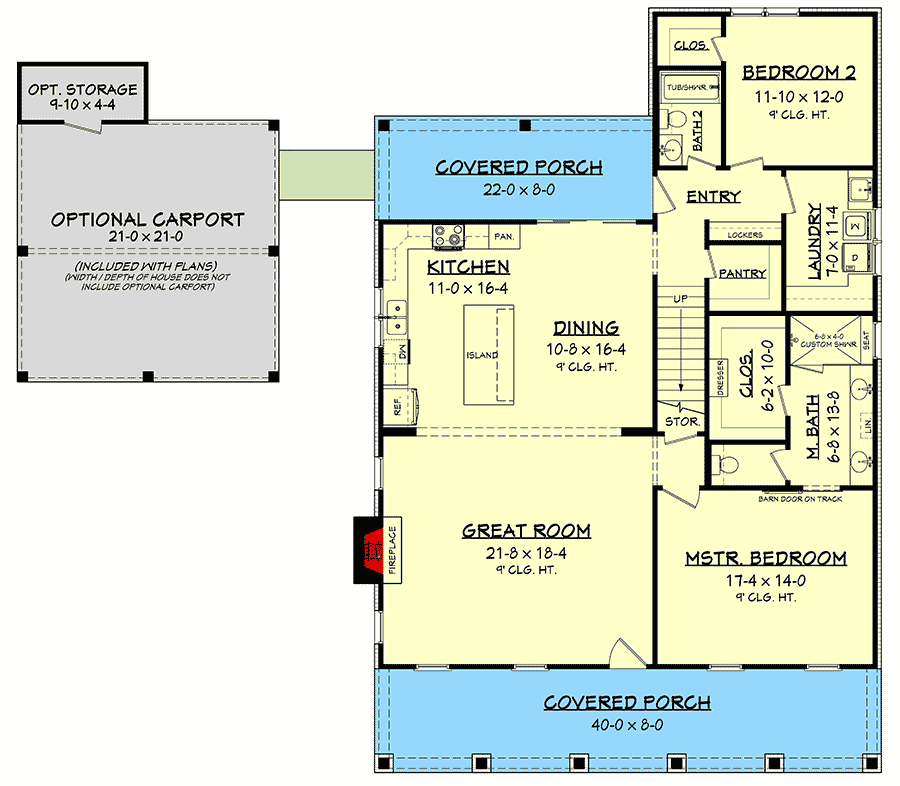
Related House Plans
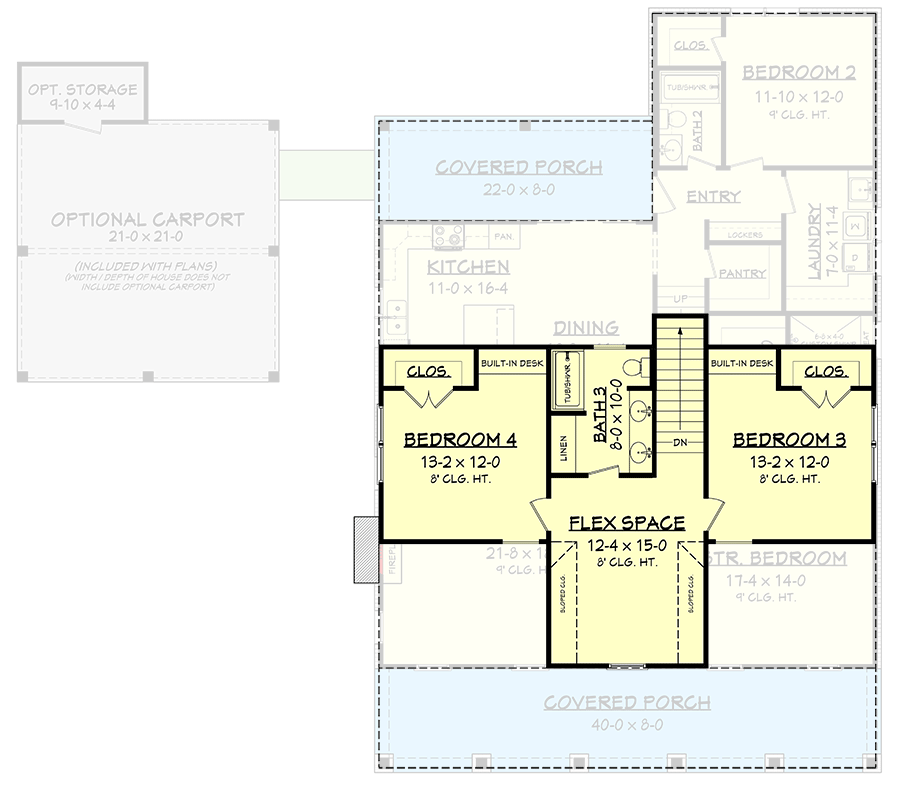
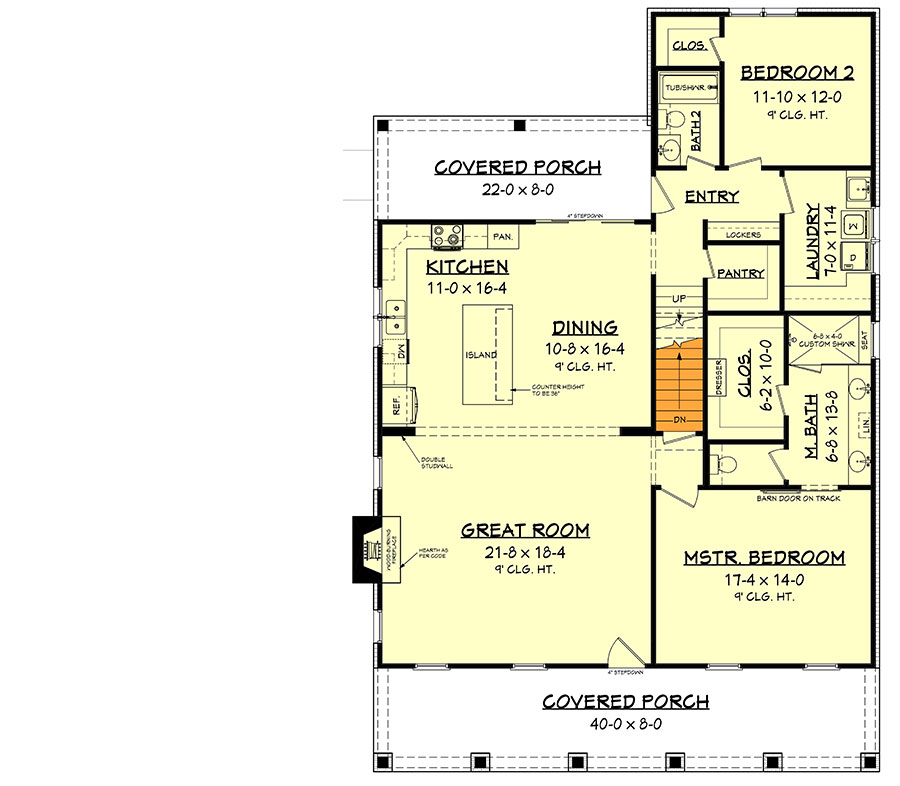
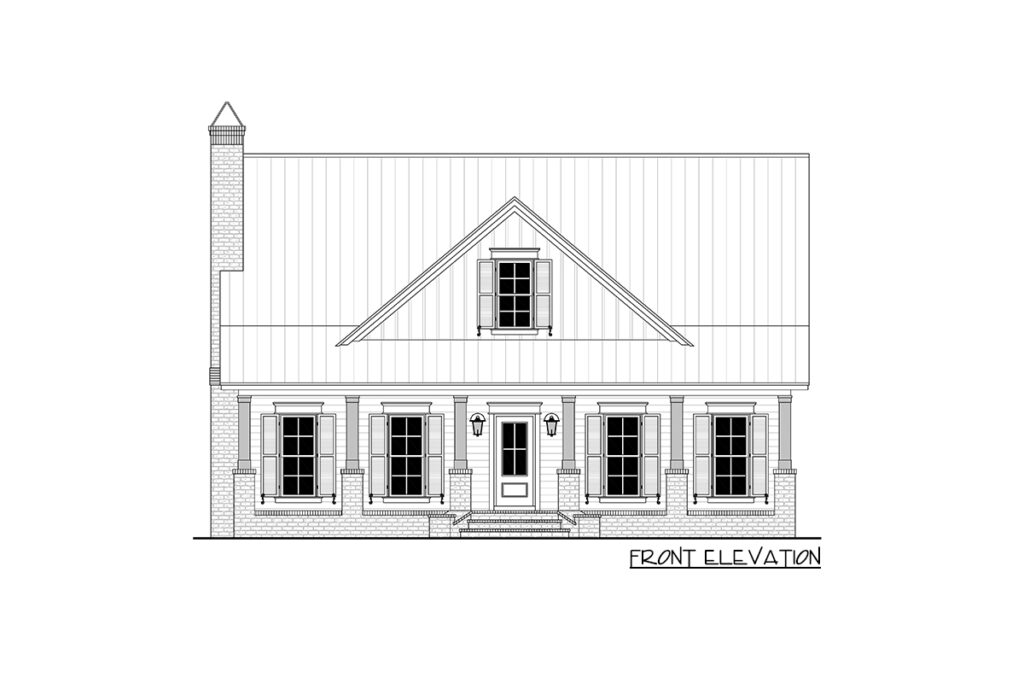
Imagine this: you’re standing in front of a house exuding Southern elegance. That broad gable above the front porch? It’s not just a pretty face. Centered over the front door, it artfully breaks up the roofline, giving it a character straight out of a Nicholas Sparks novel.
And it’s not just for show either – it’s lighting up a flexible room nestled right between the bedrooms upstairs.
Think of all the possibilities: a cozy reading nook, a room for your vintage vinyl collection, or maybe, just maybe, a secret lair to plot world domination (just kidding… or am I?).
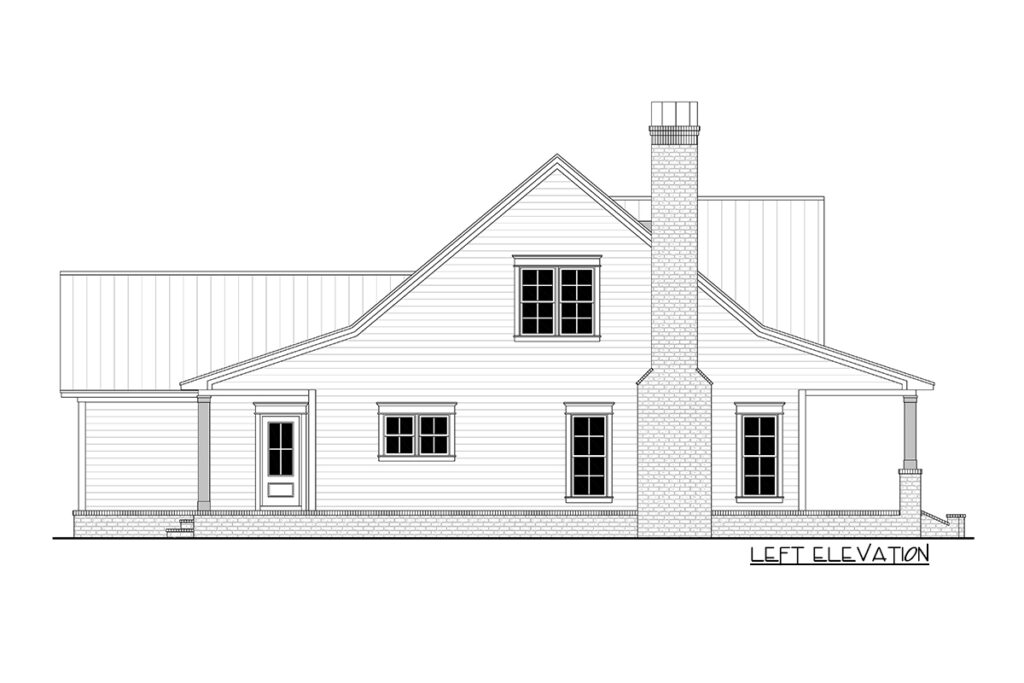
As you step inside, hold onto your mint julep because this house is about to take your breath away! The front-to-back views extend from the great room straight through to the kitchen and dining room.
Related House Plans
It’s like an open-concept lover’s dream, ensuring you never miss out on any family gossip while you’re whipping up your famous fried chicken.
Speaking of the dining room, ever had that feeling of wanting to dine under the stars? With sliding doors leading right to your rear porch, alfresco dining just got an upgrade.
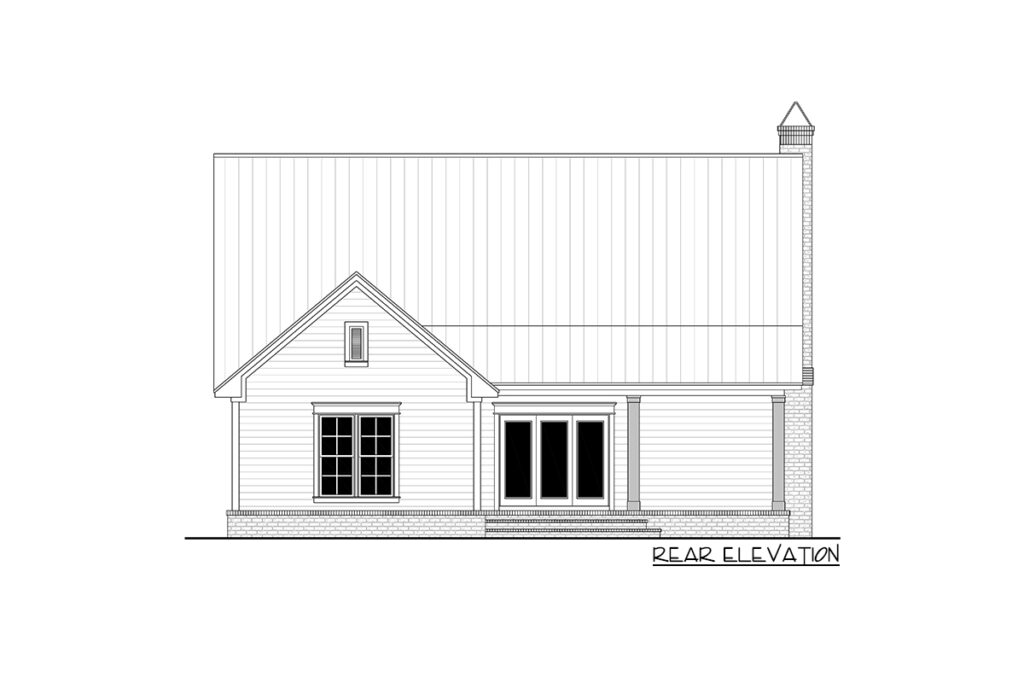
Whether it’s hosting BBQs in summer or sipping hot cocoa in winter, your porch will probably become your favorite spot.
Privacy seekers, this house has got your back (and your front, and your sides)! With two bedrooms on the main floor, it’s been designed to give you as much seclusion as possible. Perfect for those times when Aunt Gertrude drops by unannounced and you need a quick escape route.
Moving upstairs, there are two more bedrooms that share a bath. But here’s the clincher – they’re separated by the flex room, making unexpected late-night encounters in your PJs a thing of the past.
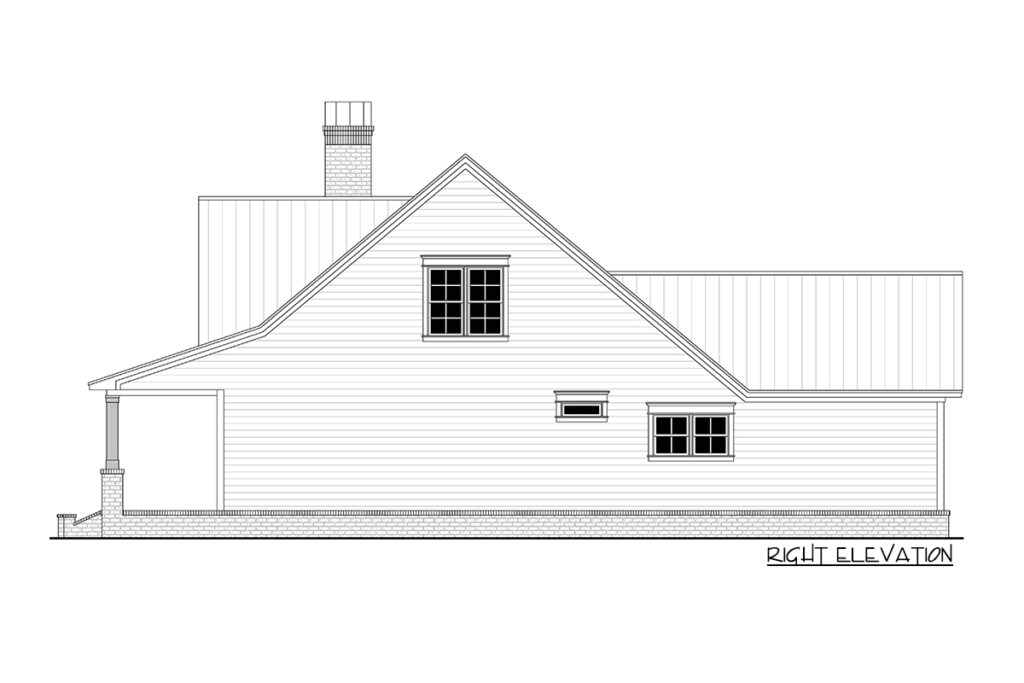
Plus, if you ever feel like reenacting a scene from a drama where you’re torn between two lovers, this layout is perfect! (I jest, but seriously, the space is ideal for families or roommates).
But wait, there’s more! (I’ve always wanted to say that.) For those of you who have a little extra “junk in the trunk” (and by trunk, I mean stuff you can’t part with), this house plan comes with an optional carport that has its very own enclosed storage space.
Whether it’s for your holiday decorations, DIY tools, or evidence of your brief foray into extreme couponing, you’ve got space to store it all.
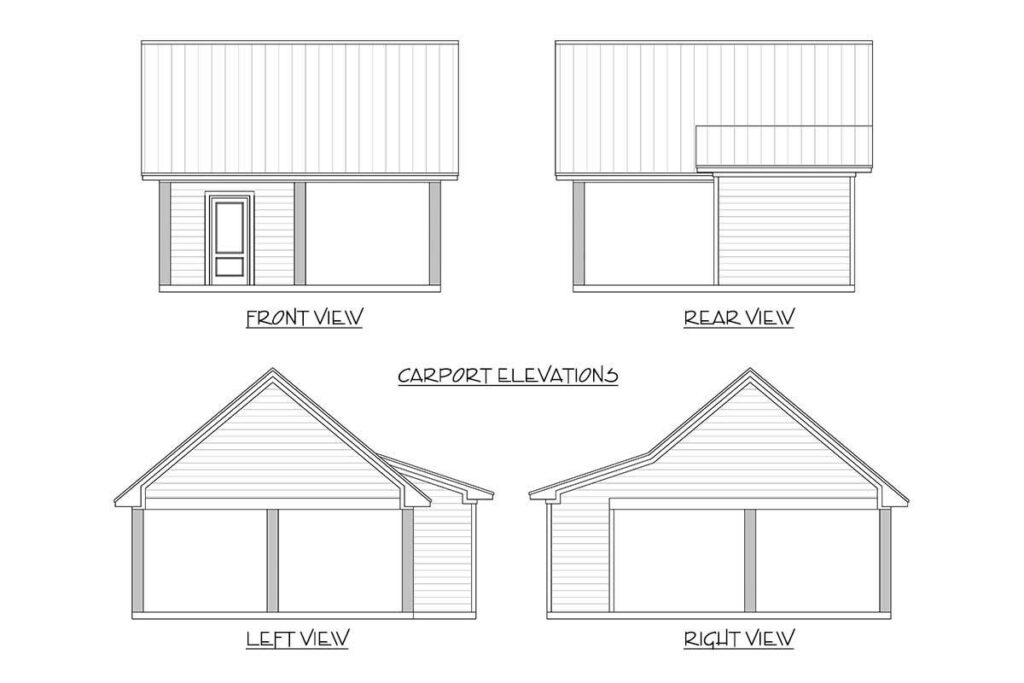
In conclusion, if you’re seeking a blend of Southern grace, modern design, and just a touch of cheeky flair, this 2,533 Sq Ft, 4-bedroom, 3-bathroom beauty spread over two stories with parking for 2 cars (or carriages if you’re keeping the Southern theme going) is your dream come true.
Flexibility in a home never felt so good. So here’s to wrapping modern conveniences in a classic Southern embrace – cheers y’all!
You May Also Like These House Plans:
Find More House Plans
By Bedrooms:
1 Bedroom • 2 Bedrooms • 3 Bedrooms • 4 Bedrooms • 5 Bedrooms • 6 Bedrooms • 7 Bedrooms • 8 Bedrooms • 9 Bedrooms • 10 Bedrooms
By Levels:
By Total Size:
Under 1,000 SF • 1,000 to 1,500 SF • 1,500 to 2,000 SF • 2,000 to 2,500 SF • 2,500 to 3,000 SF • 3,000 to 3,500 SF • 3,500 to 4,000 SF • 4,000 to 5,000 SF • 5,000 to 10,000 SF • 10,000 to 15,000 SF

