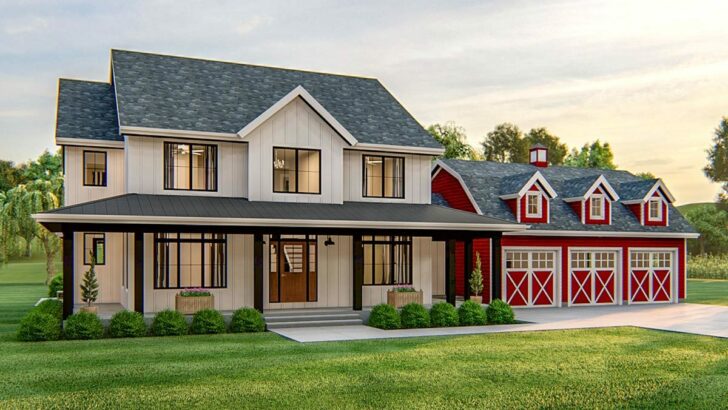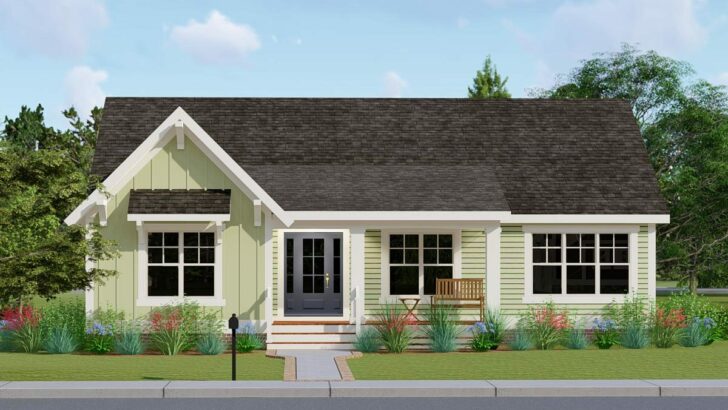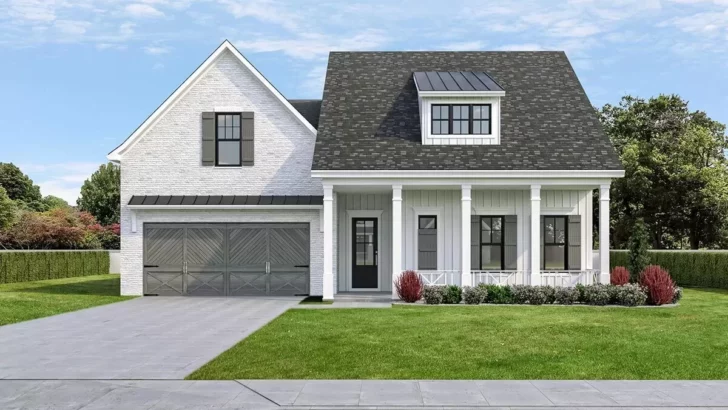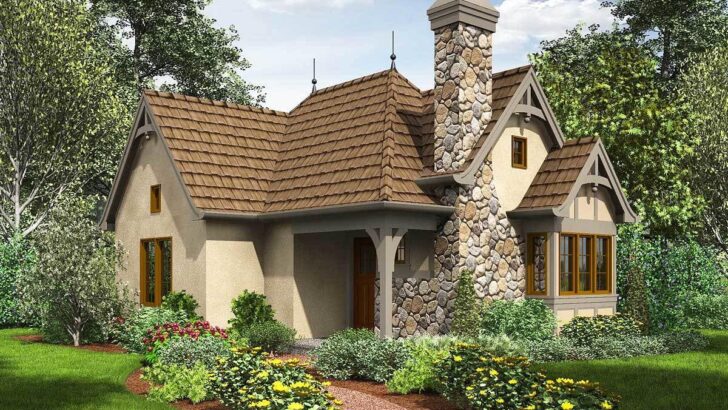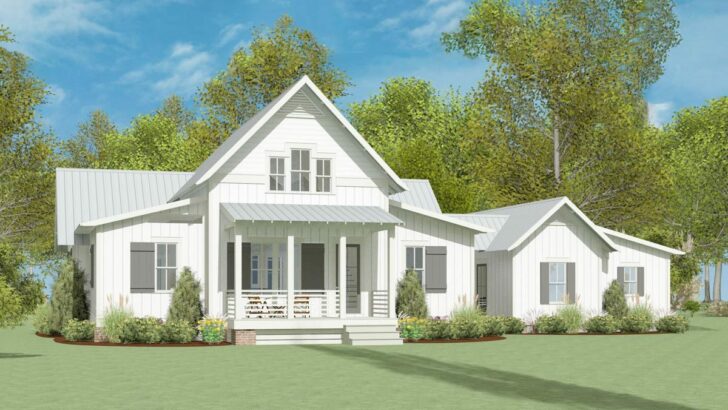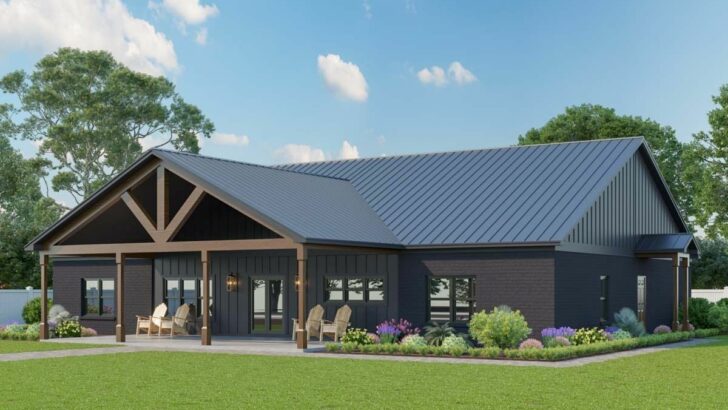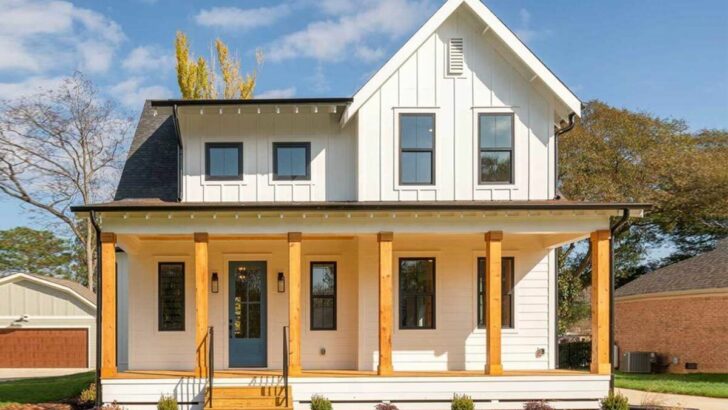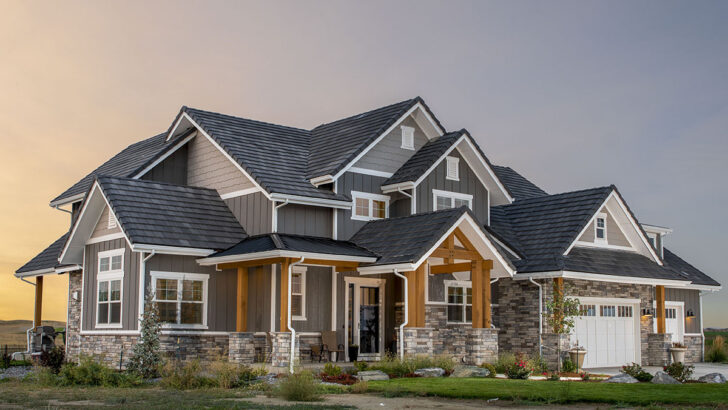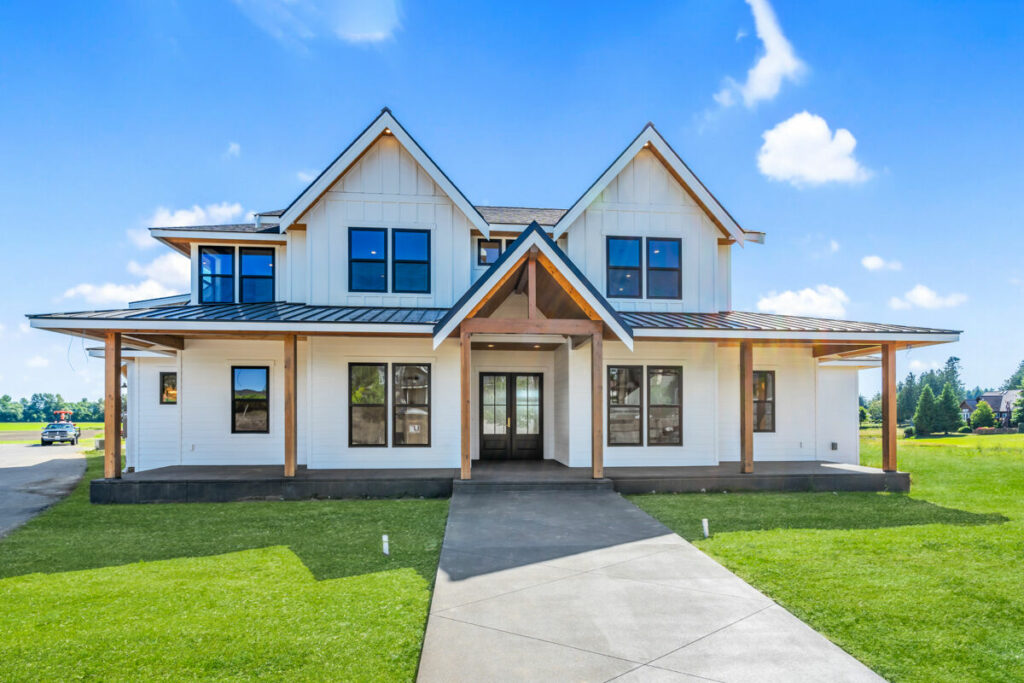
Specifications:
- 3,864 Sq Ft
- 5 Beds
- 3.5 Baths
- 2 Stories
- 2 Cars
Ah, the allure of a farmhouse, with its rustic charm and cozy vibes! Ever dreamed of owning one that combines classic appeal with modern touches?
Let’s embark on a visual journey through a spectacular farmhouse plan that melds traditional aesthetics with contemporary design features!
Picture this: a quaint farmhouse gently splashed with board and batten in the gables, harmoniously juxtaposing clapboard on the first floor.
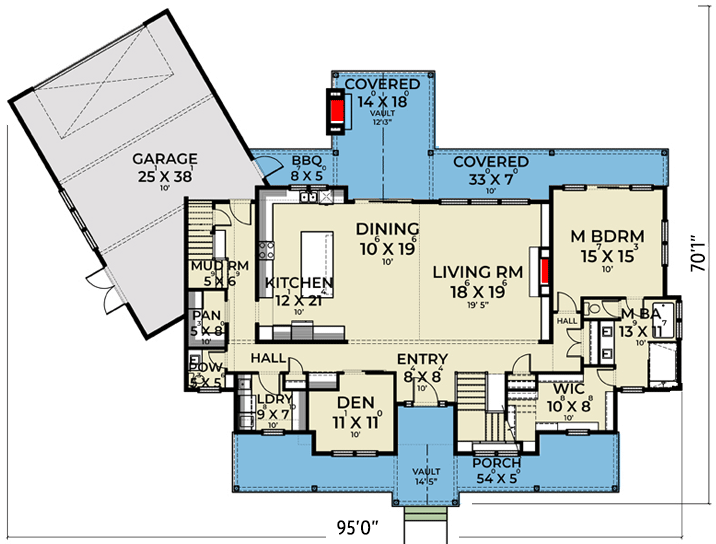
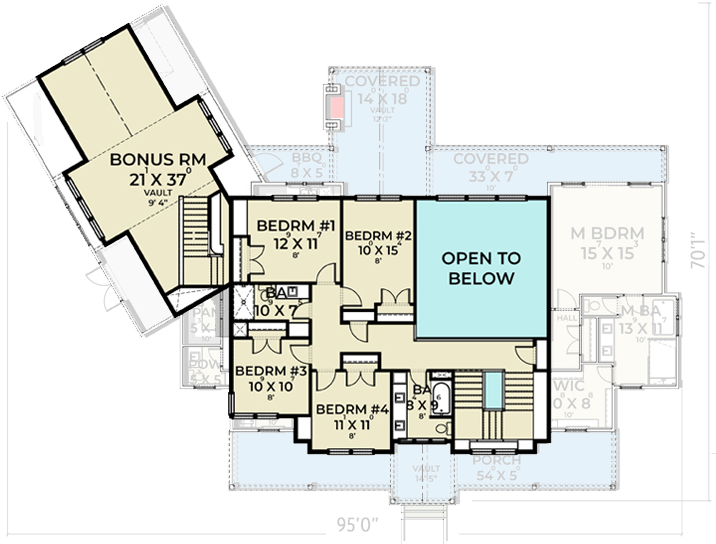
When I first cast my eyes on it, I was instantaneously captivated by how these elements crafted an aesthetic that was both familiar and refreshingly novel.
Related House Plans
The porch, snugly supported by timber, invites you into a realm where modernity and rusticity dance in delightful equilibrium.
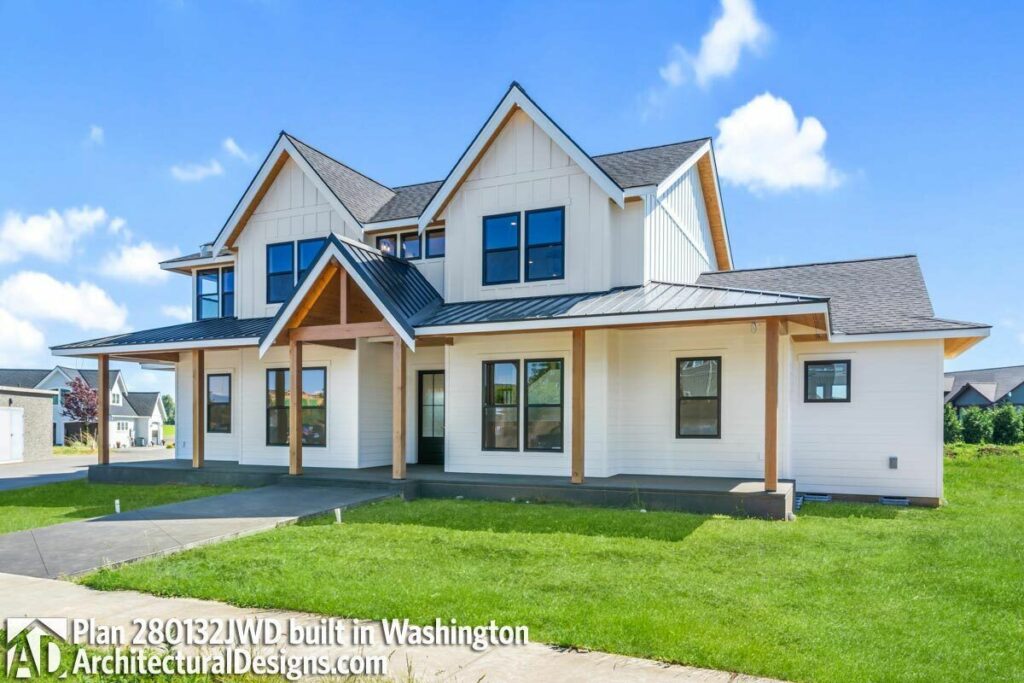
The first step inside, and you’re lovingly embraced by an open concept plan, reminding me that boundaries are indeed just a construct.
I’m quite a fan of places where my dining, cooking, and living spaces decide not to socially distance themselves from each other, and this plan certainly ticks that box!
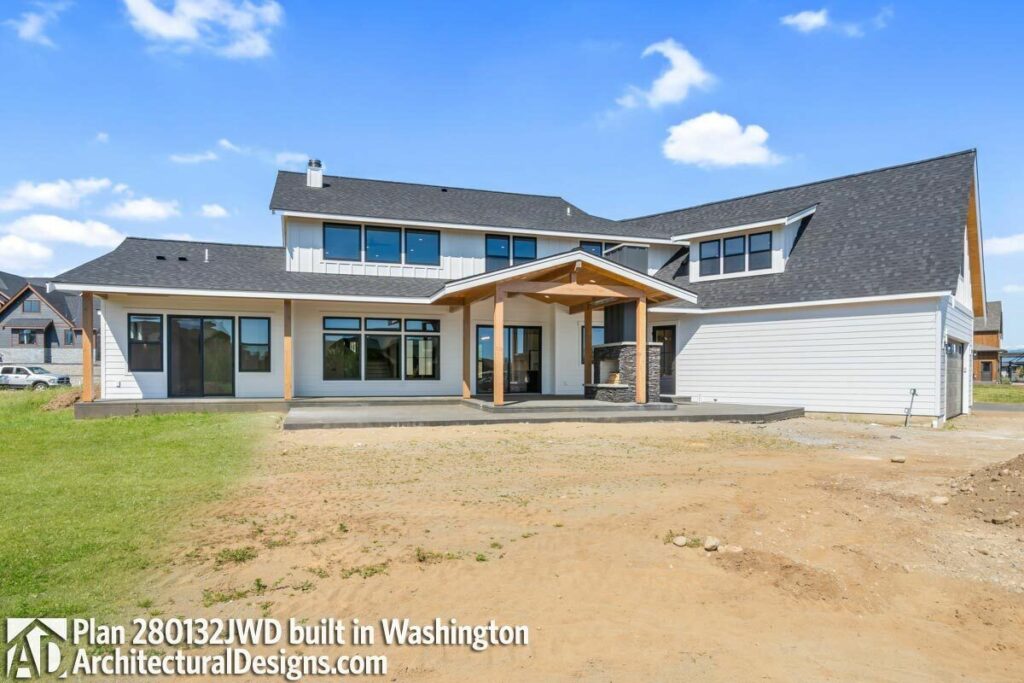
Here’s a thought: Does having a living room with a 19’5″ ceiling open to above make you feel like you’re living in a royal court?
Okay, perhaps minus the jesters and knights, but hey, that lofty space is quite the lavish treat!
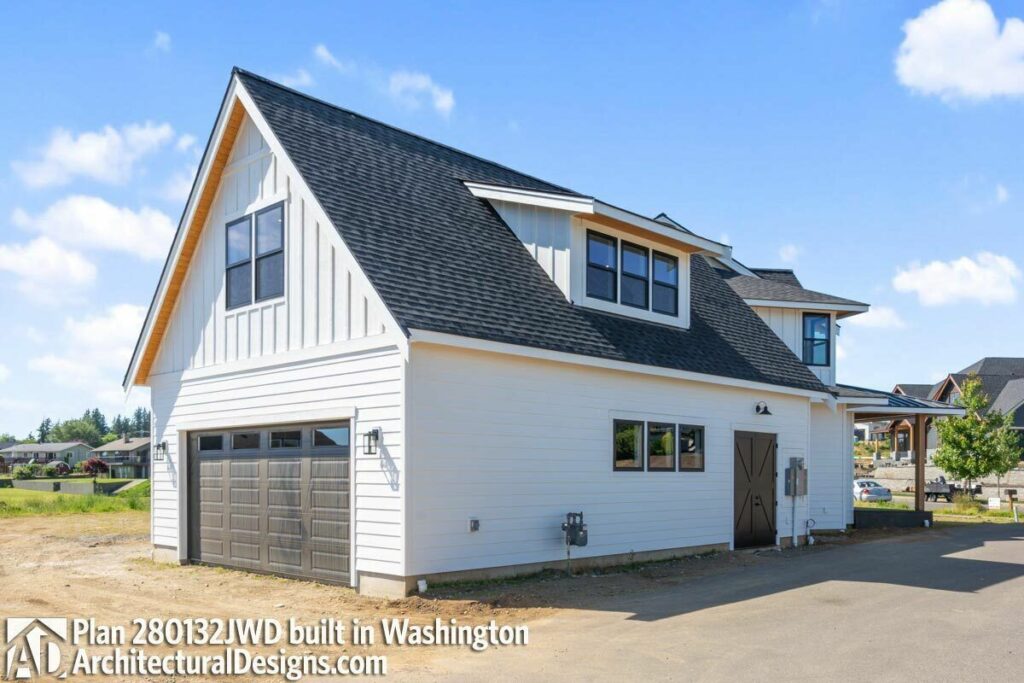
The effortless flow from one area to another ensures that whether you’re hosting a lively soirée or enjoying a quiet evening with family, each moment unfurls in a seamless expanse.
One of the cherries atop this spacious sundae is the transition from indoor festivity to outdoor serenity.
Related House Plans
- 5-Bedroom Dual-Story Rustic Country Farmhouse With Home Office and Main-floor Master Bedroom (Floor Plan)
- 5-Bedroom Two-Story Open Floor Plan Farmhouse With Main Floor Home Office and Convenient Laundry Upstairs (Floor Plan)
- 5-Bedroom Two-Story Barndominium-Style Modern Farmhouse with Wrap-Around Porch (Floor Plan)
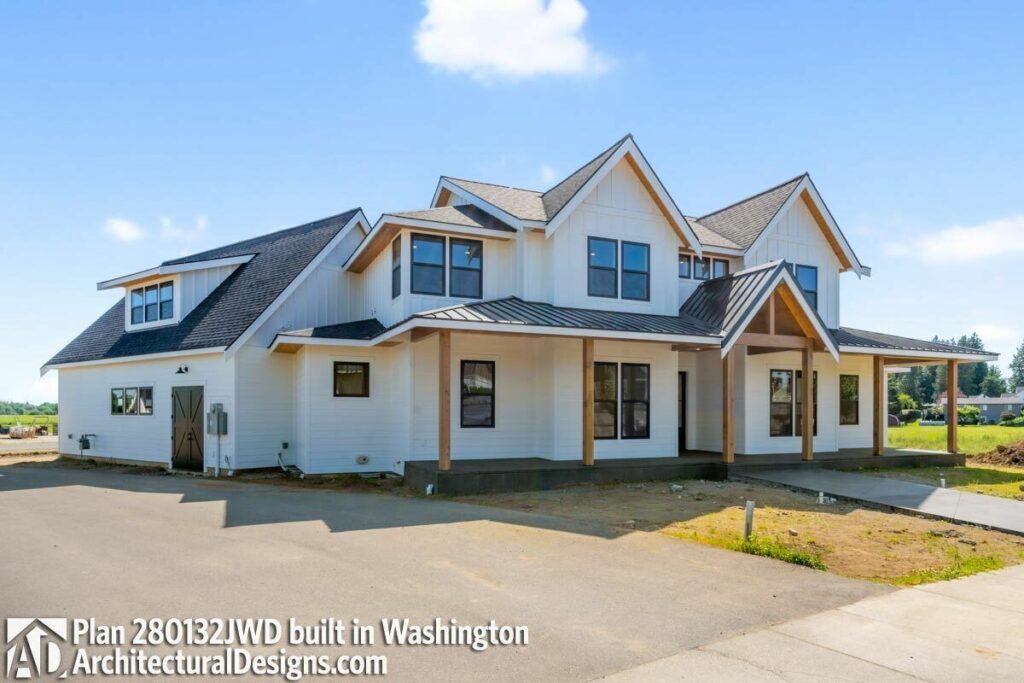
The sliding doors in the dining room stand as a gateway to a vaulted covered porch.
And oh! The allure of an outdoor fireplace – where stories, marshmallows, and perhaps a little bit of gossip get roasted to perfection.
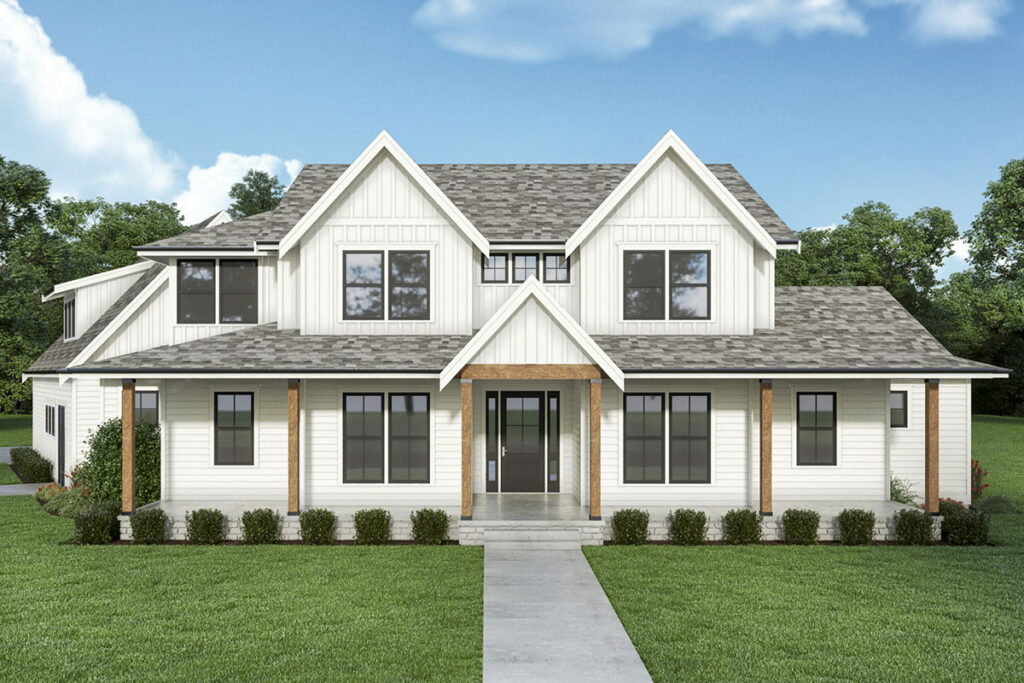
Navigating to the master suite, I was greeted with an embrace of tranquility and functionality.
Access to the back porch whispers the promise of moonlit conversations or sun-dappled morning coffees.
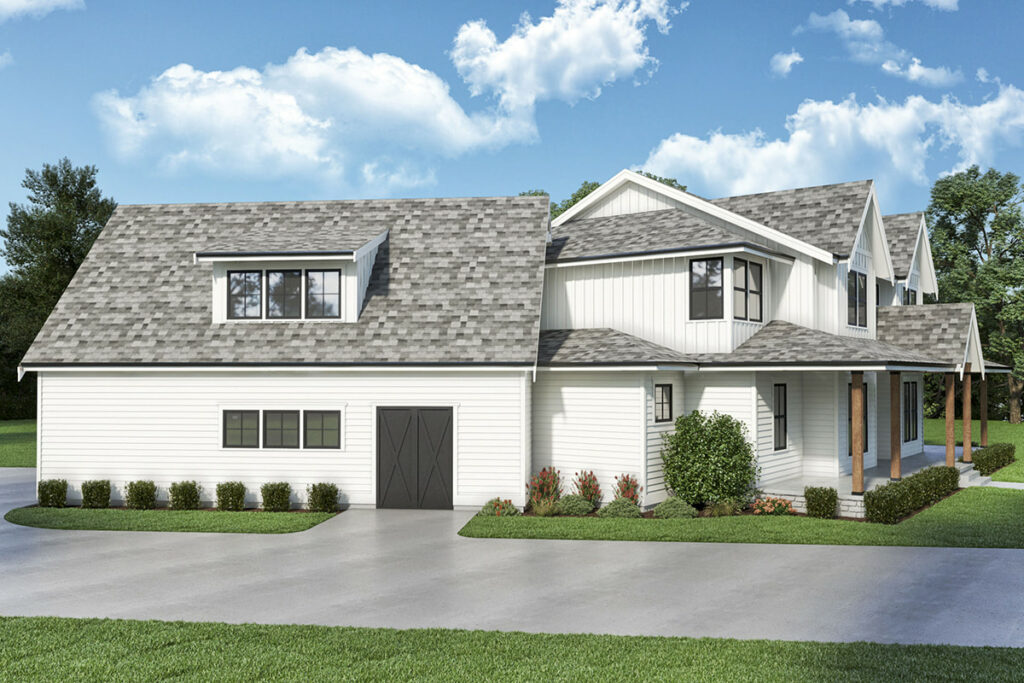
The walk through the bathroom to reach the walk-in closet?
A pathway lined with shower steam and reflections in dual vanities. It’s a suite that doesn’t just host nights; it cradles experiences.
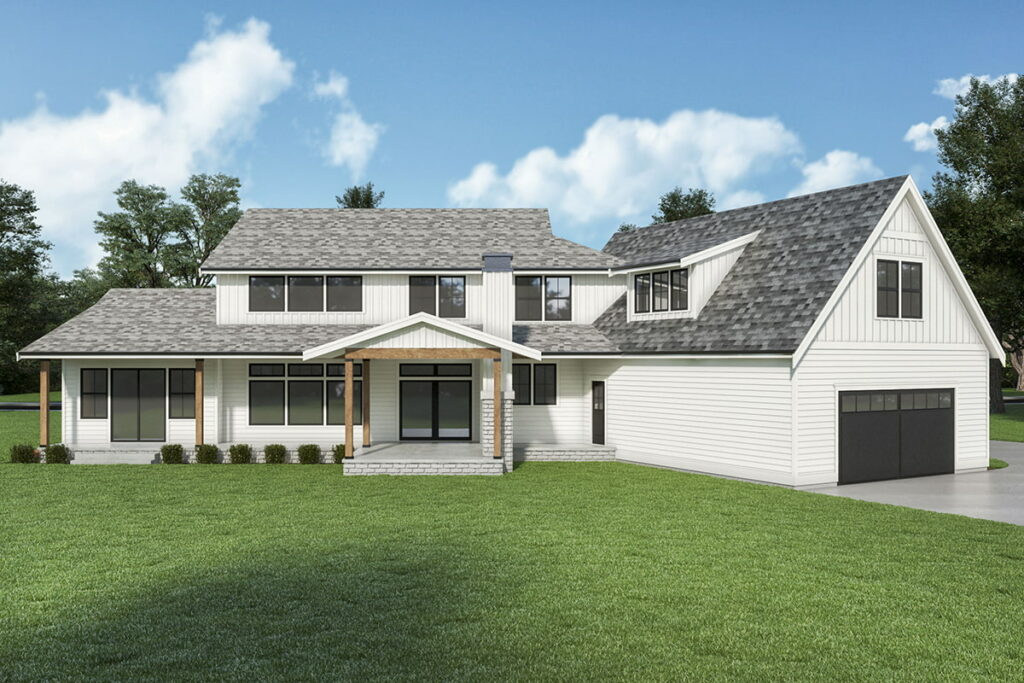
When stairs by the mudroom guide you to the second floor, you’ll discover that every level in this house has its own distinct narrative.
With four bedrooms and a huge bonus room levitating above the garage (a splendid 548 square feet to be exact), it ensures everyone has their own slice of paradise.
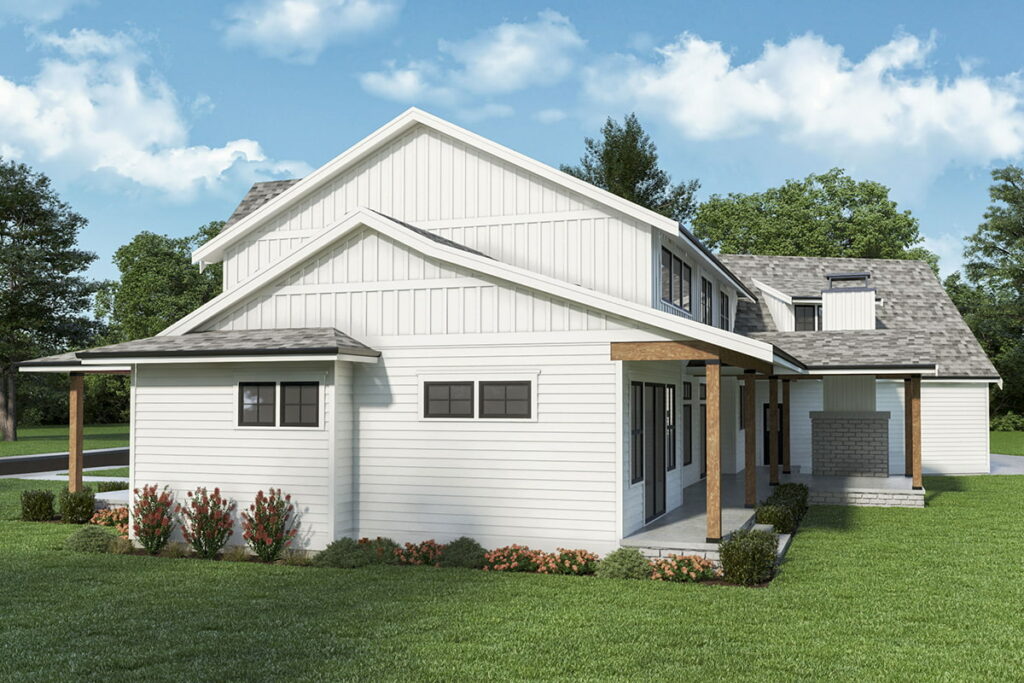
The overlook to the living room?
A perpetual reminder that while you might be upstairs, the vitality of life below is just a glance away.
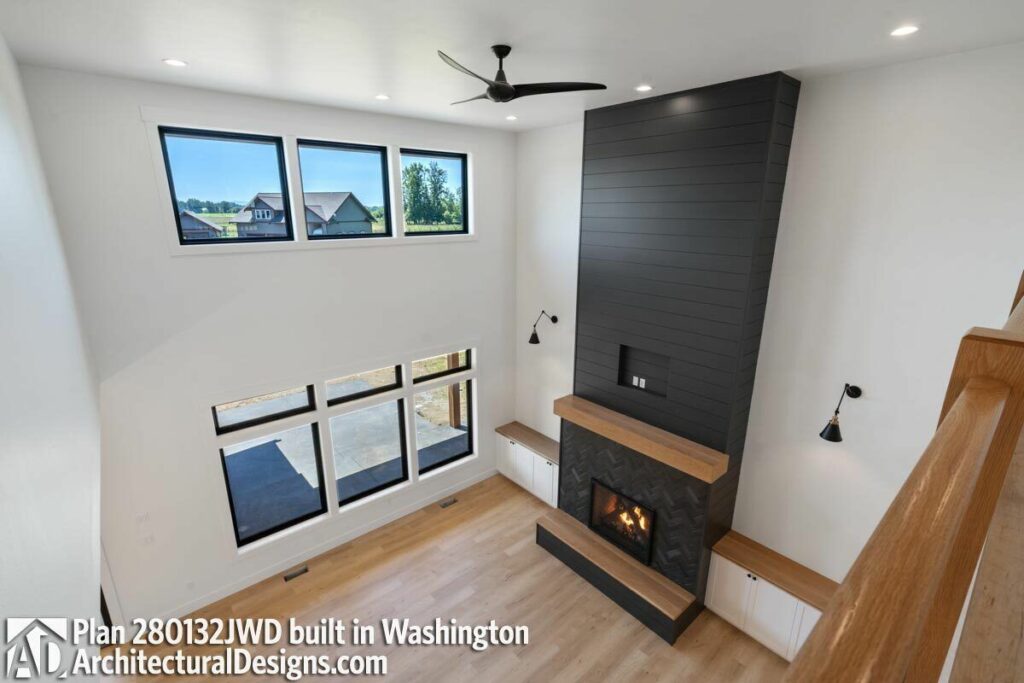
Then there’s the garage, not just a space but a marvel, angling itself quite uniquely off the left side of the home. Its 38’1″ depth whispers sweet nothings to those of us with a bit too much ‘necessary’ clutter.
Accessible from a rear approach and with a pair of doors providing front access, it ensures that convenience isn’t just offered, it’s celebrated.
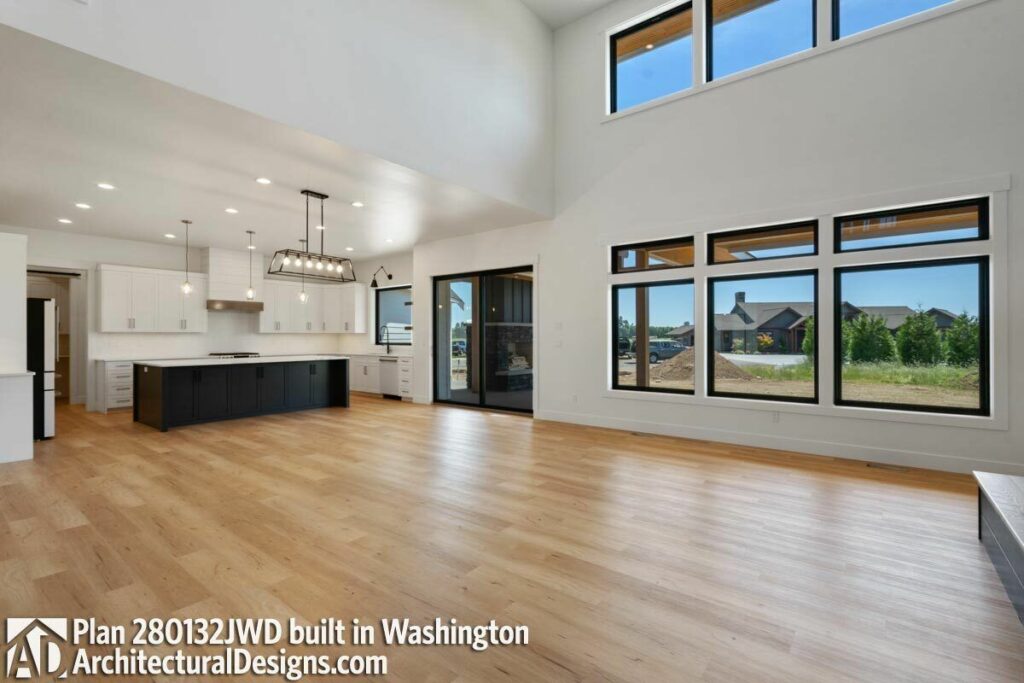
This charming 3,864 Sq Ft farmhouse, my friends, is where timeless design and modern elegance saunter hand in hand across 2 stories, finding cozy nooks in 5 beds and basking in the luxury of 3.5 baths, all while a space for 2 cars (or an abundant accumulation of miscellaneous items) awaits.
In dwelling upon this house plan, with its subtle quirks and welcoming arms, I can’t help but picture a life where every day is a beautiful oscillation between vibrant gatherings and serene moments of solitude.
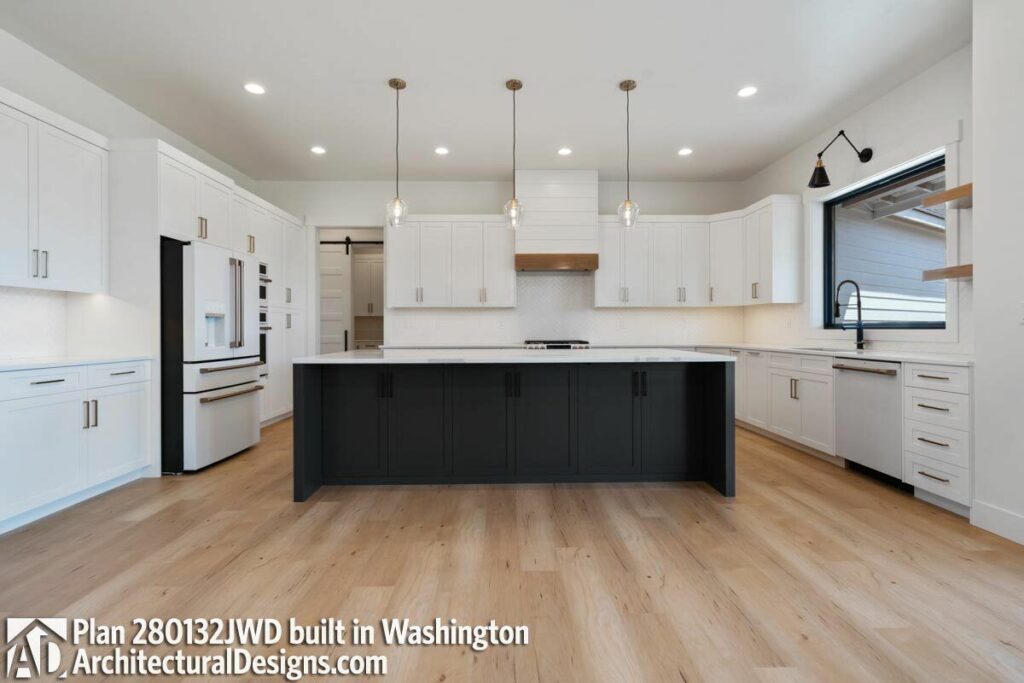
It’s a plan where board and batten don’t just adorn the structure, but stitch together a tapestry of countless memories to come.
And thus, our visual journey winds to a pause, leaving behind a mosaic of imagined memories and potential futures, all housed under a single, spectacularly designed roof.
The tale of this farmhouse is not just in its boards, battens, or splendidly high ceilings, but in the life that it is ready to host. A life where every angle, nook, and expansive room is a chapter yet to be written in your story.
Perhaps, this might just be the place where your dreams find a home.
You May Also Like These House Plans:
Find More House Plans
By Bedrooms:
1 Bedroom • 2 Bedrooms • 3 Bedrooms • 4 Bedrooms • 5 Bedrooms • 6 Bedrooms • 7 Bedrooms • 8 Bedrooms • 9 Bedrooms • 10 Bedrooms
By Levels:
By Total Size:
Under 1,000 SF • 1,000 to 1,500 SF • 1,500 to 2,000 SF • 2,000 to 2,500 SF • 2,500 to 3,000 SF • 3,000 to 3,500 SF • 3,500 to 4,000 SF • 4,000 to 5,000 SF • 5,000 to 10,000 SF • 10,000 to 15,000 SF

