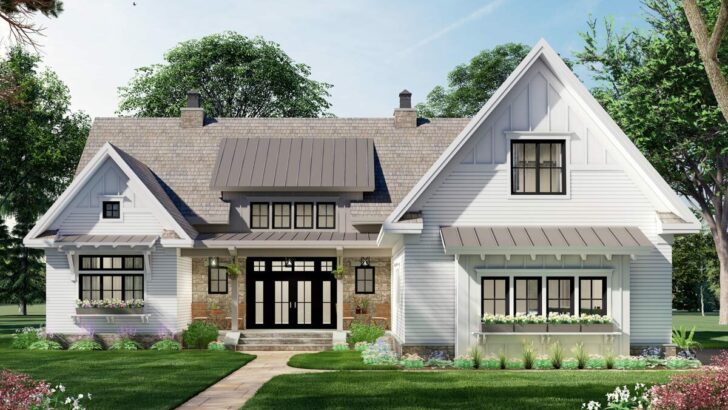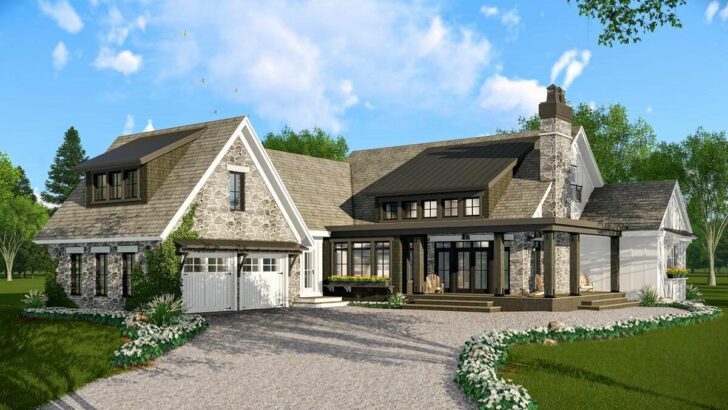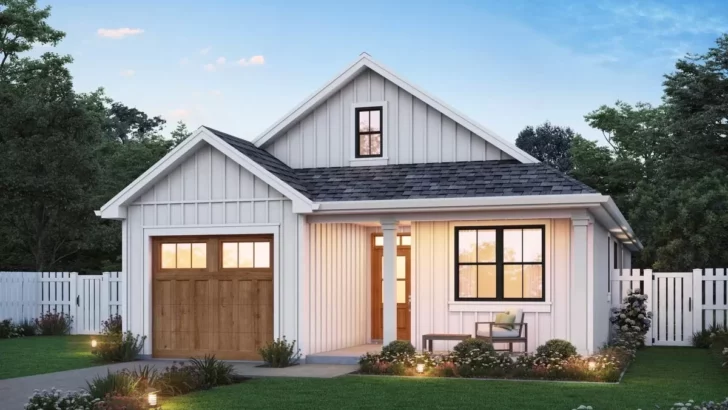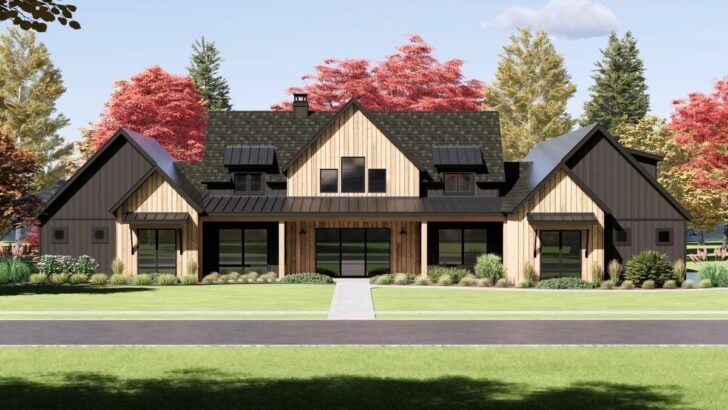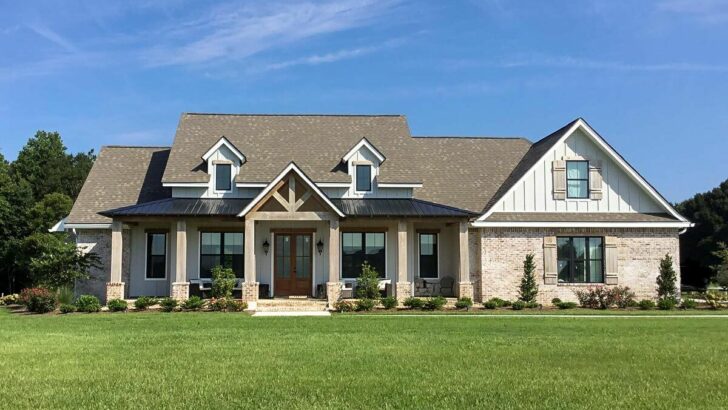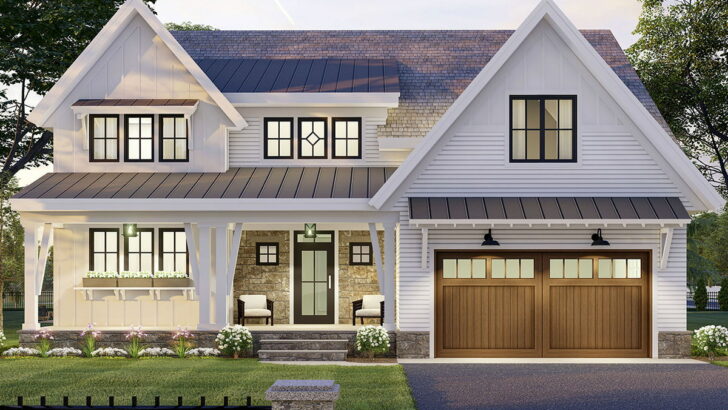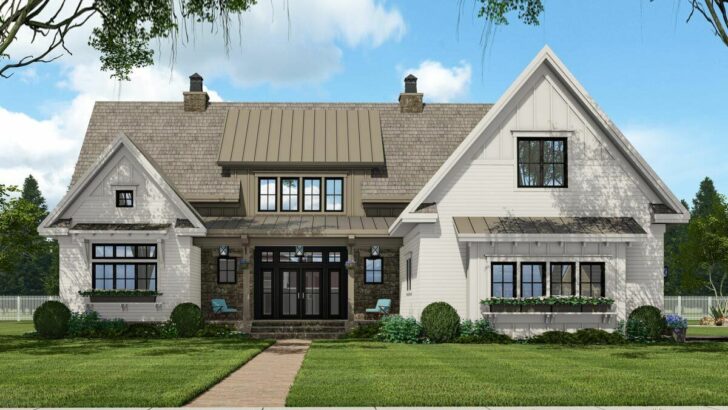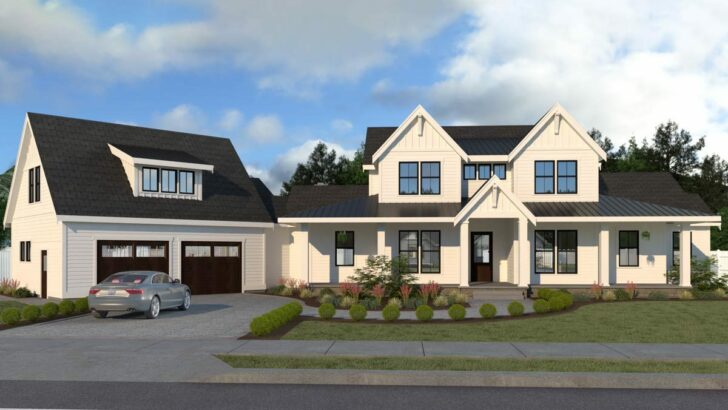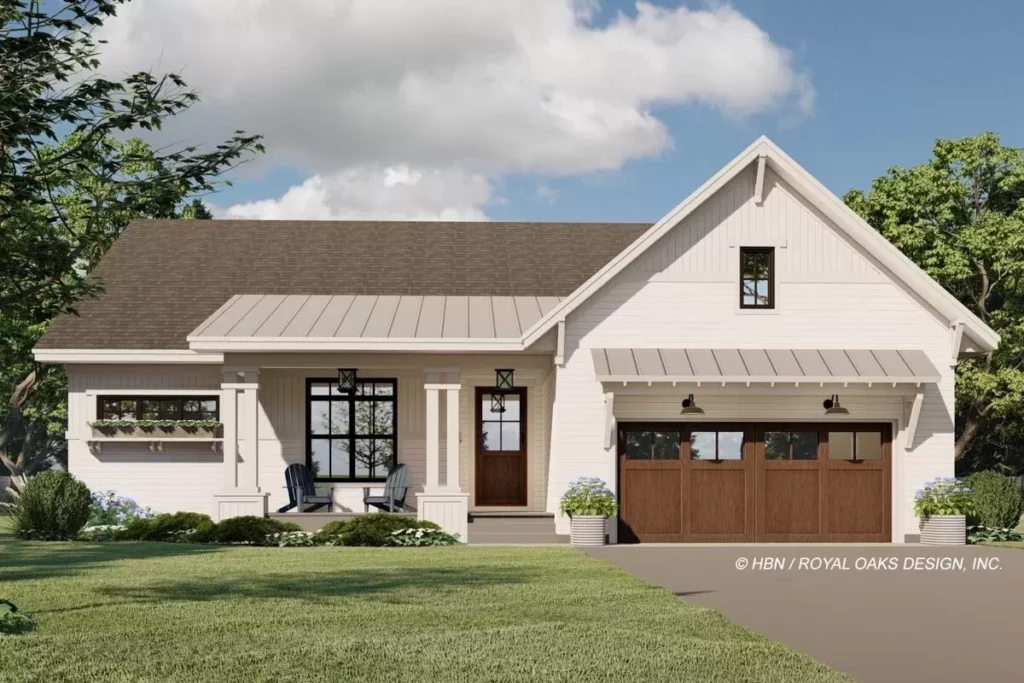
Specifications:
- 1,762 Sq Ft
- 3 – 5 Beds
- 2 – 3 Baths
- 1 Stories
- 2 Cars
Hello there, home enthusiasts and daydream planners!
Let’s dive into the charming world of a single-story modern farmhouse that could very well be the setting of your next family adventure.
Picture this: 1,762 square feet of pure coziness, nestled in a space that’s just right for a small to moderate-sized lot.
Sounds like a little slice of heaven, right?
First off, can we just have a moment of appreciation for single-story living?
No more huffing and puffing up the stairs, wondering why you didn’t join that gym last January.
Related House Plans
Stay Tuned: Detailed Plan Video Awaits at the End of This Content!
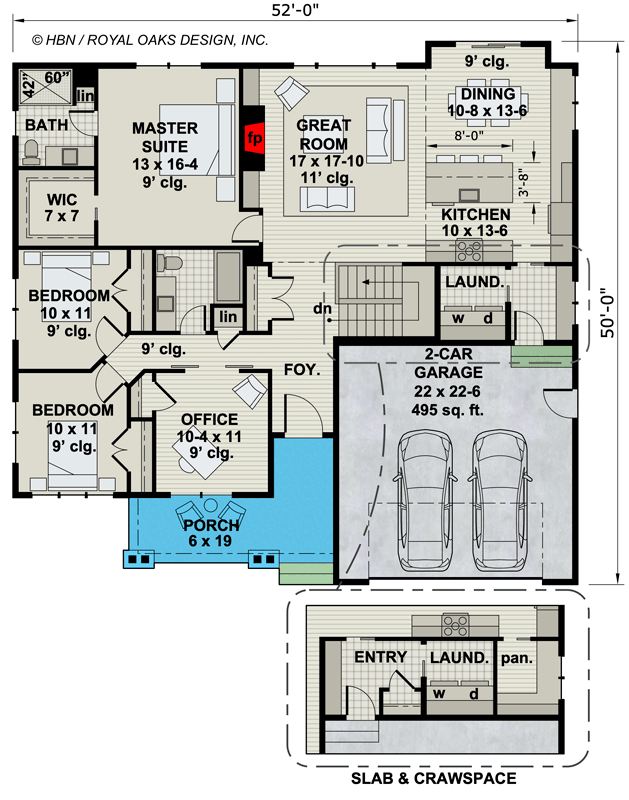
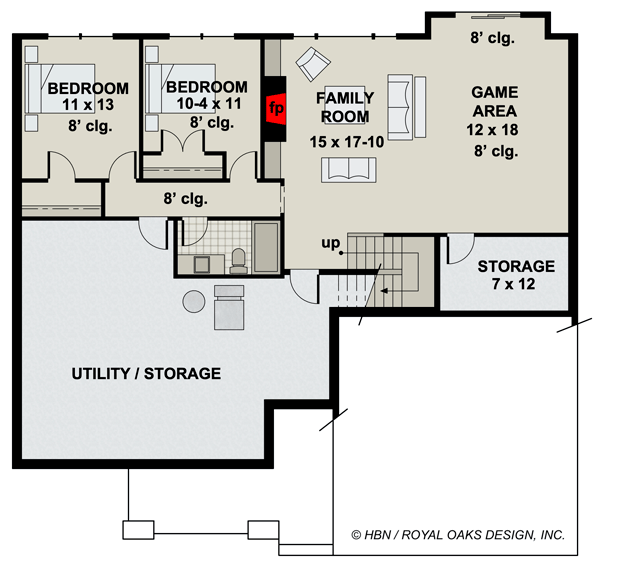
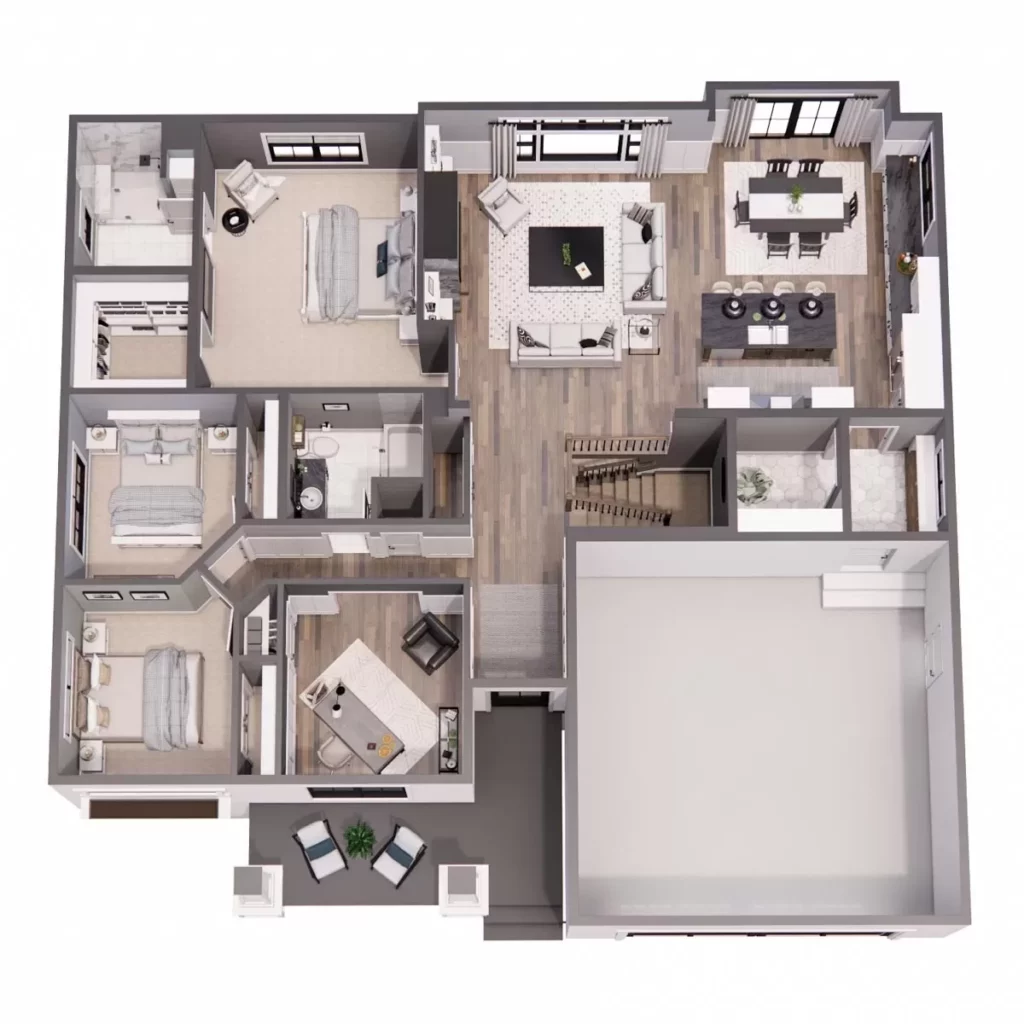

This modern farmhouse plan offers the simplicity and ease of everything on one level, making it a dream come true for knees everywhere.
Plus, it’s perfect for those who prefer to keep their hide-and-seek games strictly horizontal.
With options ranging from 3 to 5 bedrooms and 2 to 3 bathrooms, there’s room for everyone and then some.

Got kids?
Related House Plans
Guests?
An in-law you actually like?
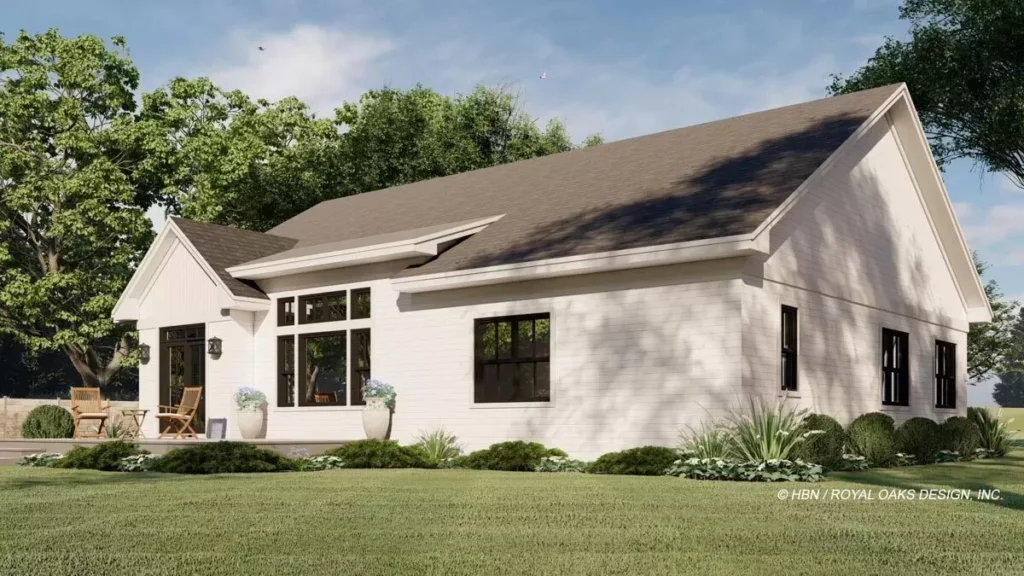
No problem!
And let’s not forget about the 2-car garage.
Finally, a place where your car doesn’t have to vie for space with the lawnmower and those Christmas decorations you keep meaning to sort through.

Imagine stepping up to a welcoming 6′-deep front porch.
It’s not just a porch; it’s a stage for your morning coffees, evening wines, and those precious moments where you pretend not to see the neighbor you don’t feel like talking to.
Once inside, you’re greeted by a formal entry leading to a living area that’s more open than your teenager’s diary.
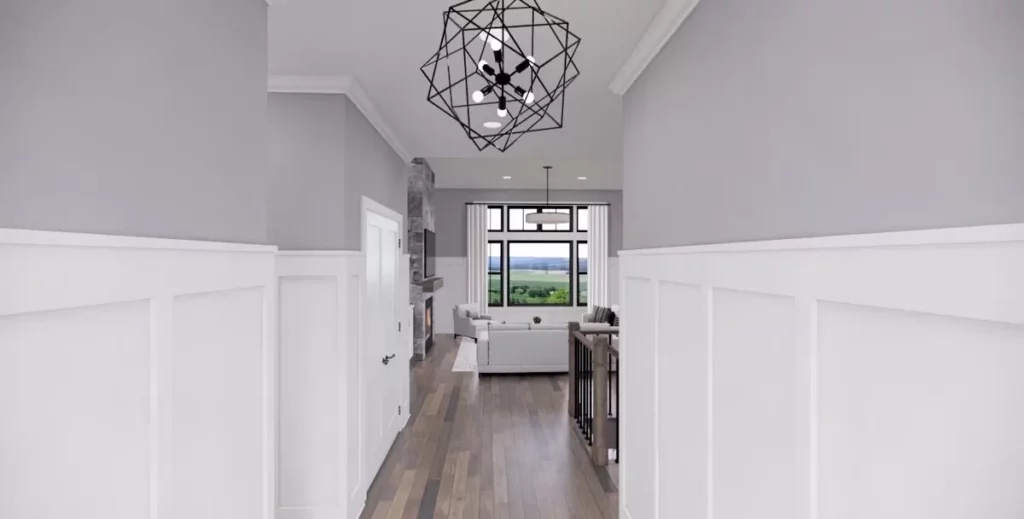
The heart of this home is, undoubtedly, the kitchen/dining area.
It boasts an island (3’8” x 8’) that’s not just for show – it’s a culinary battle station with seating for three.

You’ll have enough storage to hide away all your gadgets, plus some you forgot you owned.
The sliding door access to the backyard means you’re just a step away from convincing your guests that yes, you do embrace the great outdoors (while you secretly count down to returning to your cozy sofa).

Moving to the great room, you’ll find a large picture window and a cozy fireplace flanked by built-ins – ideal for showcasing your collection of knick-knacks or hiding your TV remote from the kids.
It’s a space that screams, “Come in, relax, but please, use a coaster.”

The master suite is your escape from the world.
Spacious enough to fit a reading corner (or a hiding spot from your family), it includes a bathroom with a large step-in shower.

No more battles over shower space – there’s enough room to perform a full Broadway number in there.
And let’s not forget the walk-in closet, where your clothes can live in harmony without being squished like sardines.

Let’s talk about the mudroom.
This often overlooked space is a lifesaver, especially if you’ve ever had to deal with a tsunami of shoes and coats in your living room.

Located conveniently with garage access, it’s the perfect spot to shed the day’s worries (and muddy boots) before stepping into your sanctuary.
Think of it as your home’s bouncer, keeping the chaos out and the calm in.

Ah, the dedicated laundry area.
Gone are the days of your washer and dryer being exiled to a dark, scary basement.

In this home, doing laundry might just become a pleasure.
Okay, maybe that’s a stretch, but at least you won’t feel like you’re doing it in a cave!

Now, let’s chat about the home office.
With sliding barn doors for privacy, it’s the perfect spot for those days when you’re working from home and pretending not to be in your pajamas.

It’s also great for kids doing homework or anyone looking to have a quiet space to focus, plot world domination, or simply enjoy some peace and quiet.
Here’s where things get even more exciting.

Opt for the finished lower level and watch the space expand like your favorite pair of stretchy pants after Thanksgiving dinner.
We’re talking an additional 1,027 square feet of living space.

This area includes a family room, game area (complete with another fireplace and built-ins), two bedrooms, a bathroom, and storage.
It’s like discovering a secret level in your favorite video game – full of surprises and extra living space!

Finally, let’s not forget the backyard access from the dining area.
Whether you’re a BBQ enthusiast, a sun worshipper, or someone who just likes to stare wistfully at the outdoors from the comfort of your home, this feature ensures that your connection to nature is just a sliding door away.
So, there you have it – a walk through a modern farmhouse plan that’s not just a house, but a potential home.
It’s a blend of convenience, charm, and a touch of rustic elegance.
Whether you’re a growing family, a couple, or someone who just enjoys talking to plants more than people, this home could be your perfect match.
Now, go forth and daydream about your future farmhouse – just remember, the mudroom is non-negotiable!
You May Also Like These House Plans:
Find More House Plans
By Bedrooms:
1 Bedroom • 2 Bedrooms • 3 Bedrooms • 4 Bedrooms • 5 Bedrooms • 6 Bedrooms • 7 Bedrooms • 8 Bedrooms • 9 Bedrooms • 10 Bedrooms
By Levels:
By Total Size:
Under 1,000 SF • 1,000 to 1,500 SF • 1,500 to 2,000 SF • 2,000 to 2,500 SF • 2,500 to 3,000 SF • 3,000 to 3,500 SF • 3,500 to 4,000 SF • 4,000 to 5,000 SF • 5,000 to 10,000 SF • 10,000 to 15,000 SF

