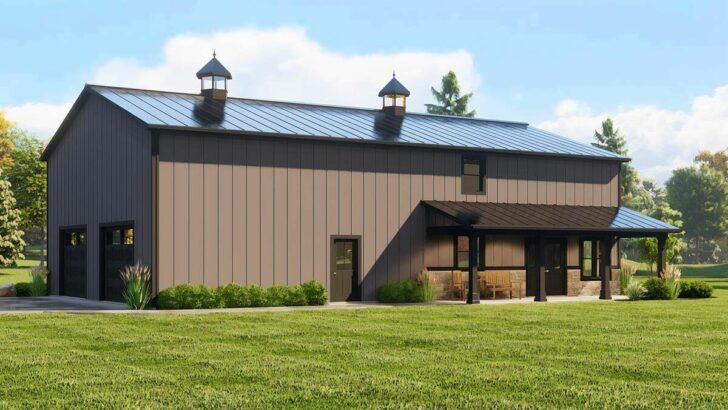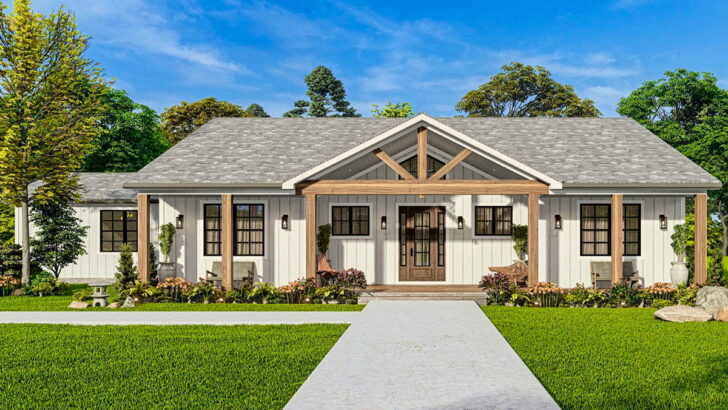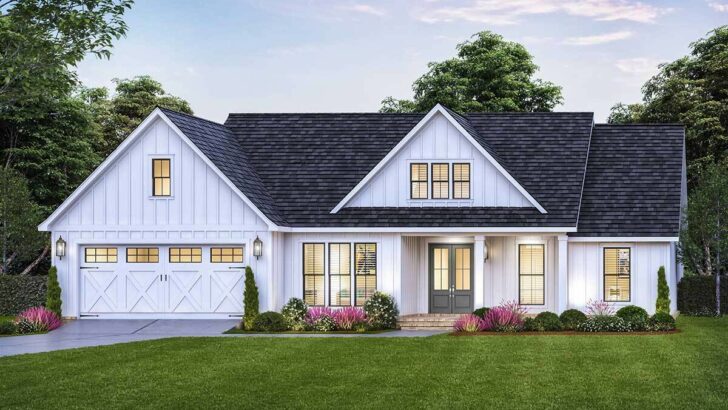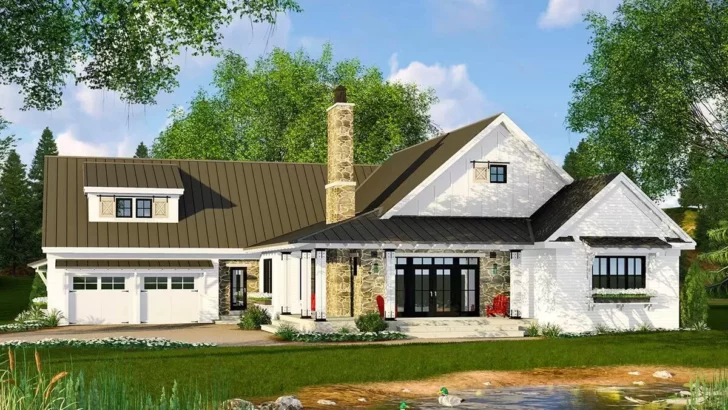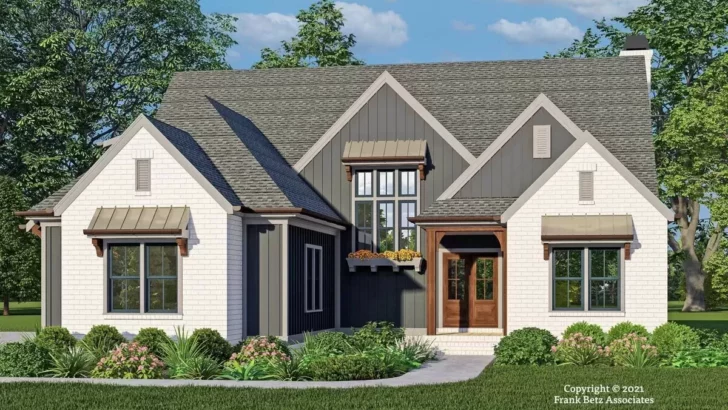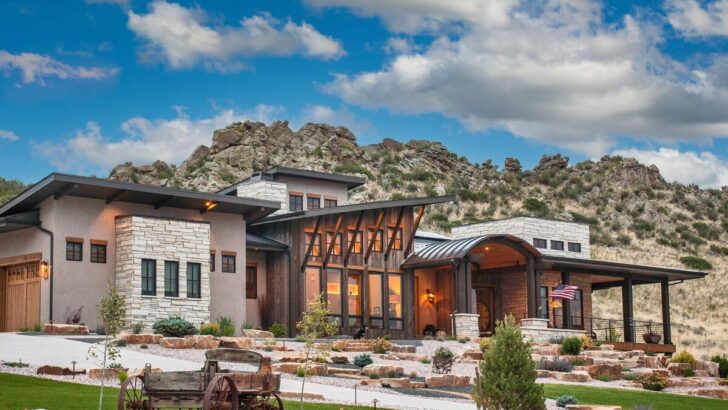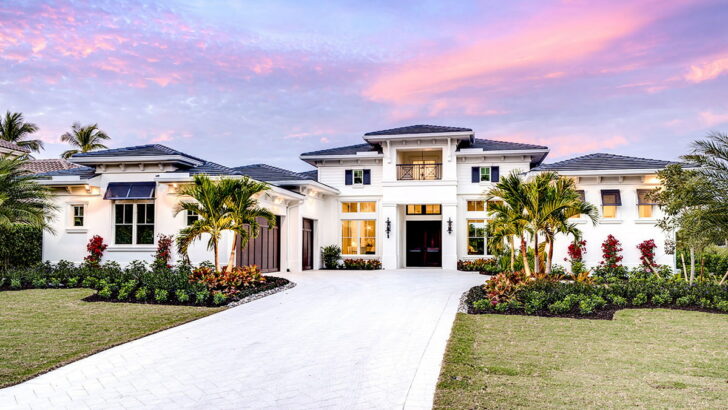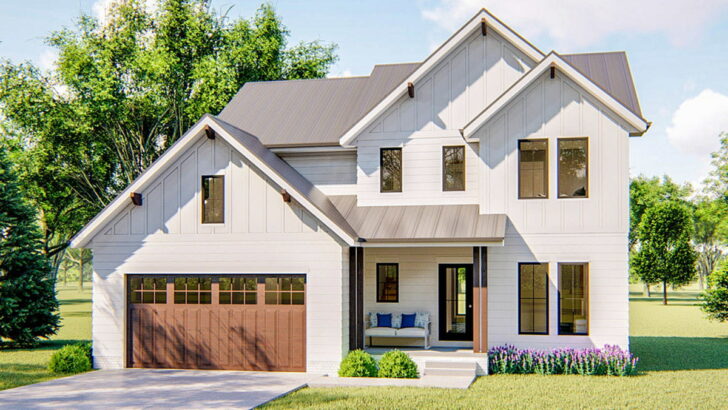
Specifications:
- 3,233 Sq Ft
- 4 Beds
- 3.5 Baths
- 2 Stories
- 3 Cars
Hello there, fellow home enthusiasts!
Have you ever fantasized about living in a charming farmhouse, where every corner whispers tales of comfort and style?
If you’re nodding your head, then buckle up because I’m about to introduce you to a 4-bedroom farmhouse plan that’s straight out of your dreams.
And let me tell you, it’s as cozy as a cat snoozing in the sun.




First off, this beauty sprawls over a generous 3,233 square feet.
Yes, you heard that right.
Related House Plans
That’s enough space for you, your family, and maybe a ghost or two from the 1800s (just kidding, but hey, it’s a farmhouse!).
With 4 beds, 3.5 baths, and spread across 2 stories, this house has more rooms than I had excuses to skip gym class.
Now, let’s talk about making an entrance.
Three sets of French doors stand at the ready to welcome you into this farmhouse fantasy.
These aren’t just any doors; they’re like the arms of your favorite aunt, ready to envelop you in a warm embrace.
The traditional clapboard exterior exudes a timeless charm, while the large covered front porch whispers, “Come, sit, and let’s gossip about the neighbors.”
And let’s not forget the 3-car garage – because why settle for two cars when you can have three?
Related House Plans
As you step inside, you’ll find a roomy office at the front.

It’s not just any office; it’s your escape pod from the world, with its own exterior entrance.
Here, you can plot your world domination or maybe just enjoy some peace and quiet away from the kids.
And for your guests?
Oh, they’re in for a treat.
The main-floor guest suite is the epitome of hospitality, with a full bath, private porch, and a walk-in closet big enough to hide all your shopping sins.
Your guests might just extend their stay indefinitely (you’ve been warned).
Moving on, let’s delve into the heart of the home – the living area.
Picture this: an open-concept living room, kitchen, and keeping room that flow together like a beautiful symphony.
This space is perfect for everything from lively family gatherings to those lazy Sunday mornings when you can’t be bothered to get off the couch.
And let’s face it, with a space like this, why would you want to?
The kitchen, oh, the kitchen!

It’s not just a kitchen; it’s a culinary paradise.
An oversized island sits at its center, beckoning you to unleash your inner Gordon Ramsay (minus the shouting, hopefully).
And the walk-in pantry is so spacious; you might just lose yourself in it while looking for that jar of pickles.
It’s the kind of kitchen that makes even takeout look fancy.
But wait, there’s more.
Let’s talk about the master suite.
Tucked away in its own little corner, this master suite is more than just a bedroom; it’s a retreat.
With a spacious walk-in closet (big enough to host a small party) and a 5-piece bath, it’s like having a personal spa.
Imagine soaking in the tub after a long day while plotting which shoes to wear tomorrow – bliss!
Upstairs, the charm continues with two bedrooms sharing a Jack-and-Jill bath.
It’s the perfect setup for siblings who enjoy the occasional bathroom squabble but deep down appreciate each other’s company.
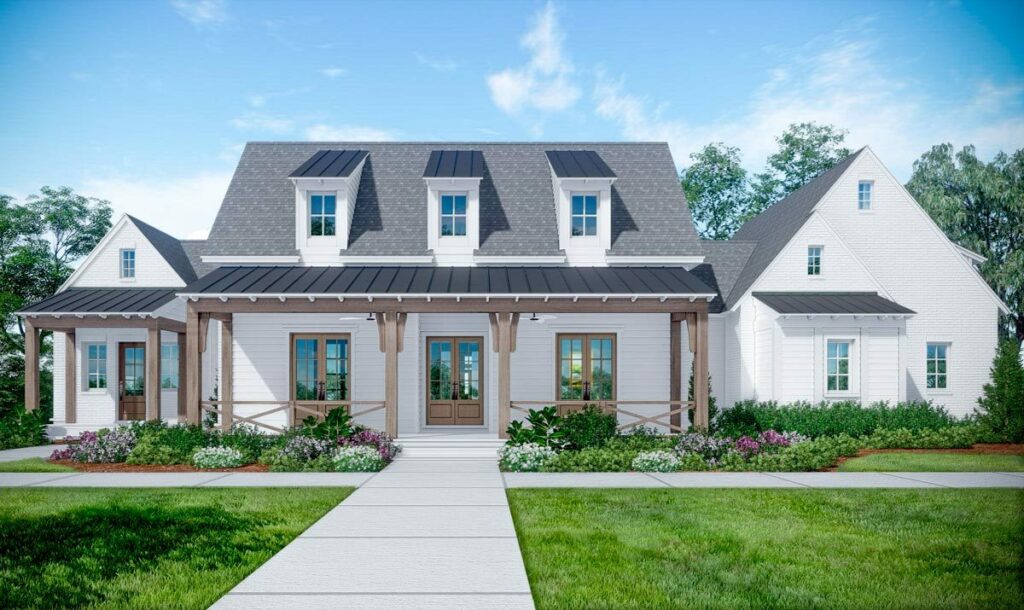
In conclusion, this 4-bedroom farmhouse plan isn’t just a house; it’s a story waiting to unfold, a canvas ready for your personal touch.
From its welcoming French doors to the cozy upper-level bedrooms, every inch of this home promises a life filled with warmth, laughter, and countless memories.
So, what are you waiting for?
Your dream farmhouse awaits!
You May Also Like These House Plans:
Find More House Plans
By Bedrooms:
1 Bedroom • 2 Bedrooms • 3 Bedrooms • 4 Bedrooms • 5 Bedrooms • 6 Bedrooms • 7 Bedrooms • 8 Bedrooms • 9 Bedrooms • 10 Bedrooms
By Levels:
By Total Size:
Under 1,000 SF • 1,000 to 1,500 SF • 1,500 to 2,000 SF • 2,000 to 2,500 SF • 2,500 to 3,000 SF • 3,000 to 3,500 SF • 3,500 to 4,000 SF • 4,000 to 5,000 SF • 5,000 to 10,000 SF • 10,000 to 15,000 SF

