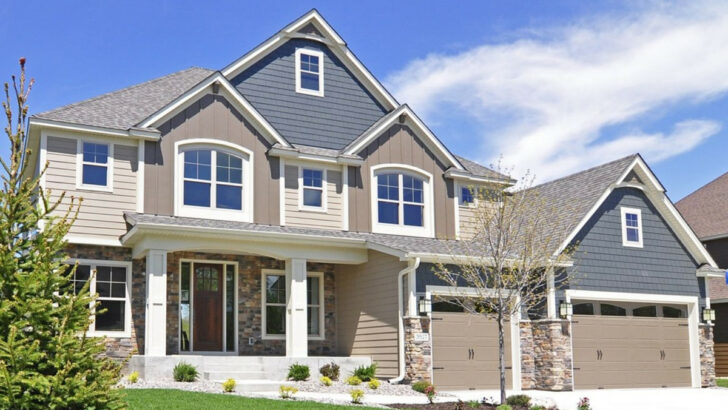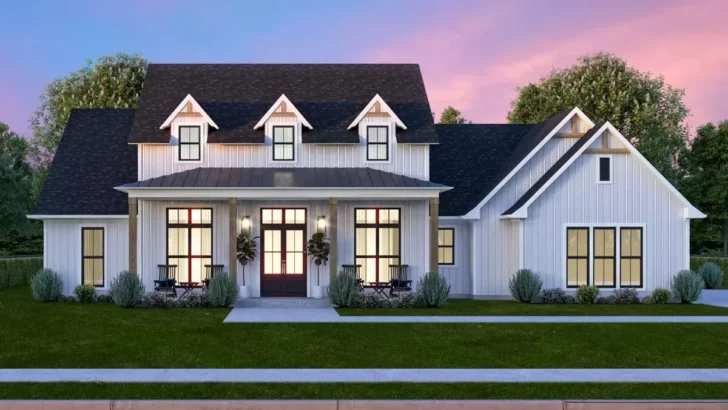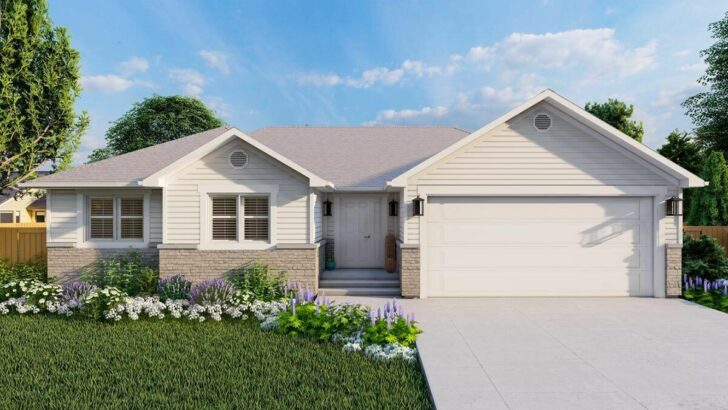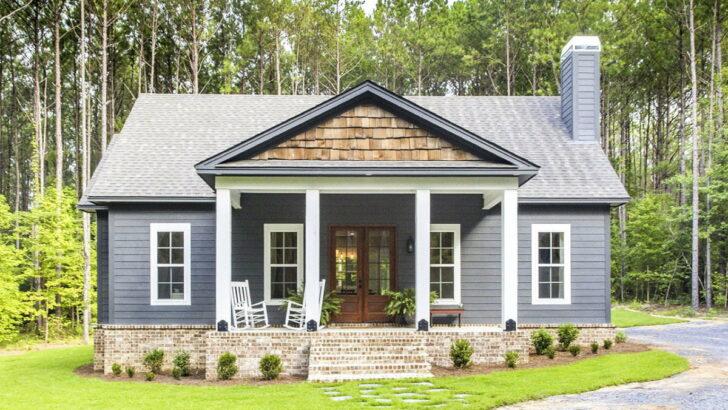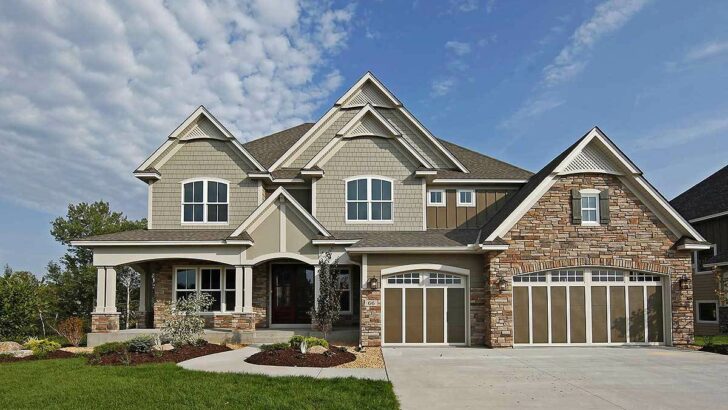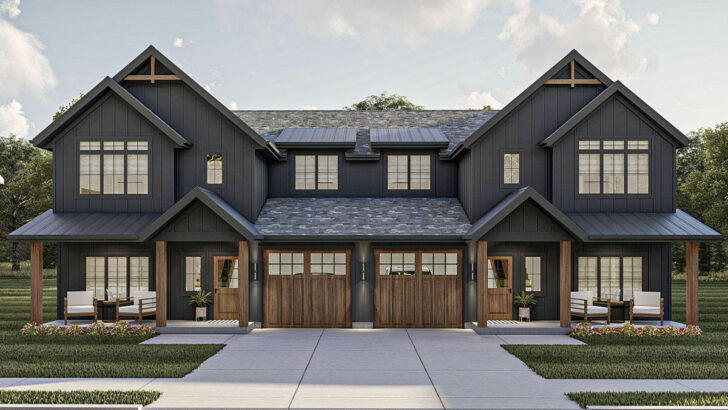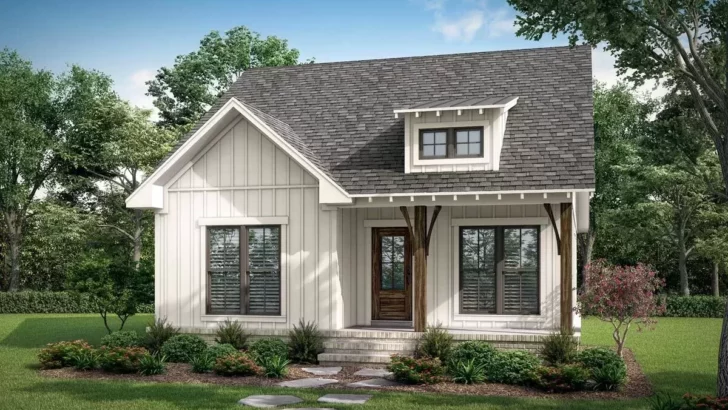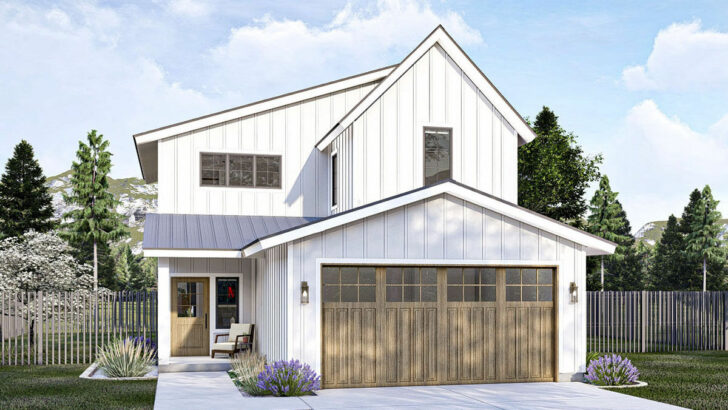
Specifications:
- 915 Sq Ft
- 2 Beds
- 1 Baths
- 2 Stories
- 2 Cars
Well, grab your moving boxes and prep your Pinterest boards, folks, because this gem of a modern rustic garage apartment is just begging to be swooned over.
I can’t wait to give you a 1,000-word tour of this absolute knockout.


At 915 sq ft, this chic abode might not sound like a McMansion, but let me tell you – it packs a punch where it counts. Trust me, you’d be amazed at how spacious a smartly-designed space can feel! It’s like a magic trick, but instead of pulling a rabbit out of a hat, it’s cozy comfort out of compact quarters.
Two bedrooms, one bathroom, two stories, and a garage for two cars, all wrapped up in a tidy little package that screams “modern elegance meets rustic charm.”
Related House Plans
And let’s talk about the unique blend of textures – stone, siding, and wood. It’s like the Three Musketeers of rustic aesthetic. With these three design elements, this place has more texture than a shag carpet in a 70’s sitcom.

It’s a perfect cocktail of contemporary and cozy, offering a look that’s sleek yet inviting. After all, who doesn’t want to live in a place that feels like a hug from Mother Nature herself?
Downstairs, we’ve got a two-car garage that’s so much more than a place to park your vehicles. There’s a workshop with a built-in workbench, so you can finally kickstart that DIY project you’ve been daydreaming about.
Or perhaps, you know, just an impressive place to store your seemingly endless collection of tools. Hey, I’m not judging!

Making our way upstairs, we stumble upon a little slice of heaven – an incredibly efficient two-bedroom apartment. Efficiency might sound boring, but it’s actually super trendy right now.
Like the tiny house movement, but without the composting toilets. This isn’t just a place to lay your head, it’s a testament to the power of clever design.
The open floor plan of the apartment really takes the cake. I mean, forget about walls – who needs ’em? Not this apartment, that’s for sure.
Related House Plans

It lets you float from one area to another, sipping your morning coffee at the large kitchen island, then drifting over to the living room to binge-watch your favorite series, all in one smooth, uninterrupted journey.
And oh, the kitchen island. It’s more than just a countertop. It doubles as a snack bar, so get ready to channel your inner Gordon Ramsay. Whip up a three-course meal, or just a fabulous sandwich, either way, your culinary prowess will shine in this space.
There are two bedrooms, because you need a place for your bed, and another for the treadmill you swear you’ll start using any day now.

Or, a guest bedroom, if you’re more of a social butterfly. These rooms share a bathroom equipped with a double vanity. Because nothing screams ‘luxury’ quite like not having to share a sink with anyone else.
So, there you have it, the most stylish, efficient, and cleverly-designed garage apartment you could ever dream of. It’s like the Swiss Army knife of homes – compact, clever, and has everything you need right at your fingertips.
So, what are you waiting for? Let’s start planning your housewarming party, shall we?
You May Also Like These House Plans:
Find More House Plans
By Bedrooms:
1 Bedroom • 2 Bedrooms • 3 Bedrooms • 4 Bedrooms • 5 Bedrooms • 6 Bedrooms • 7 Bedrooms • 8 Bedrooms • 9 Bedrooms • 10 Bedrooms
By Levels:
By Total Size:
Under 1,000 SF • 1,000 to 1,500 SF • 1,500 to 2,000 SF • 2,000 to 2,500 SF • 2,500 to 3,000 SF • 3,000 to 3,500 SF • 3,500 to 4,000 SF • 4,000 to 5,000 SF • 5,000 to 10,000 SF • 10,000 to 15,000 SF

