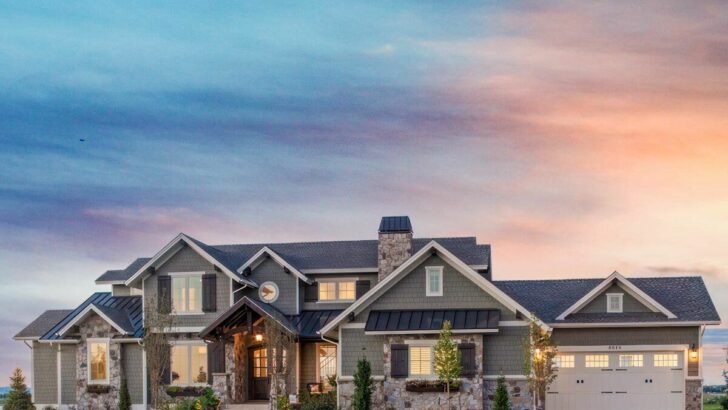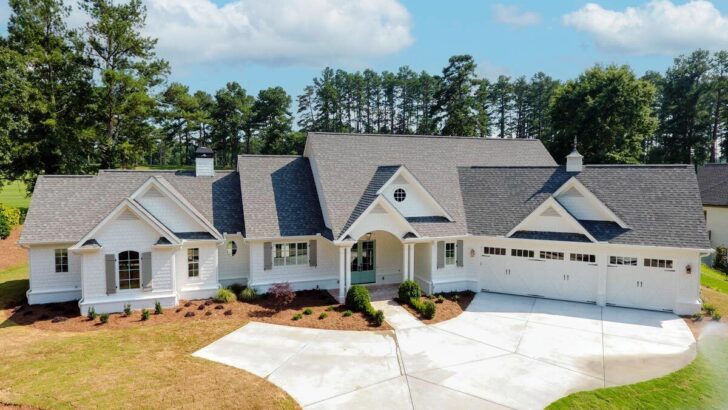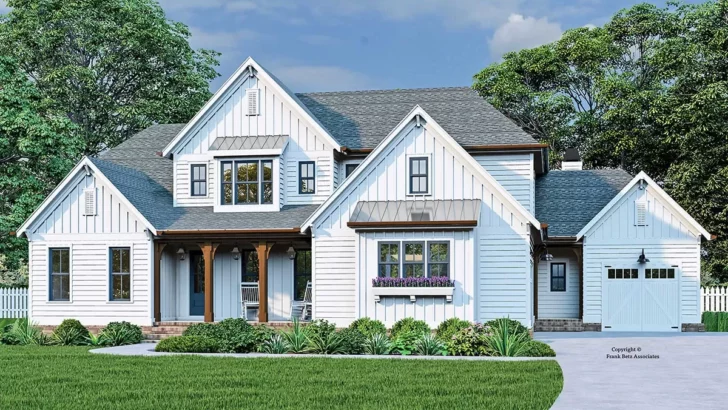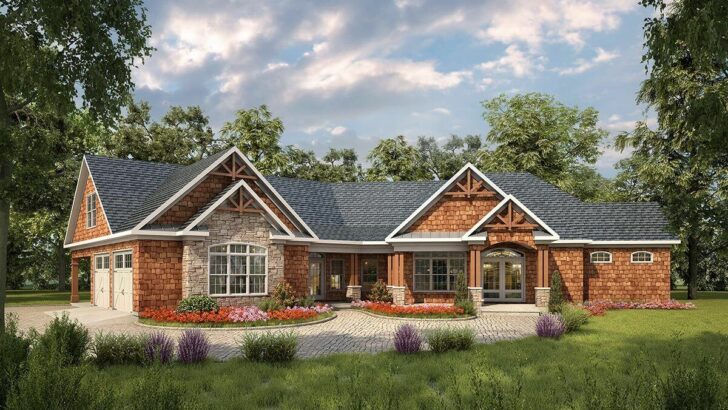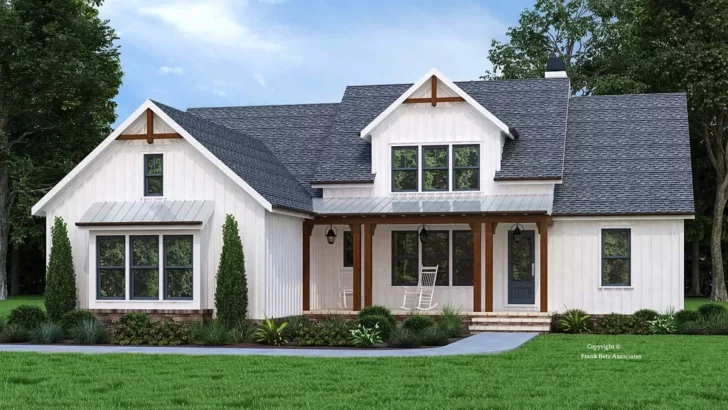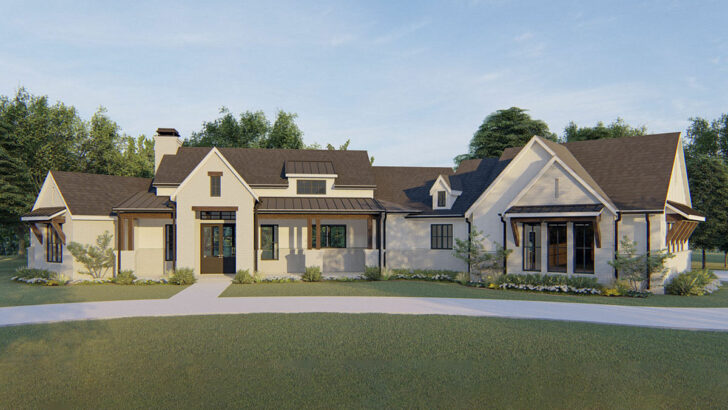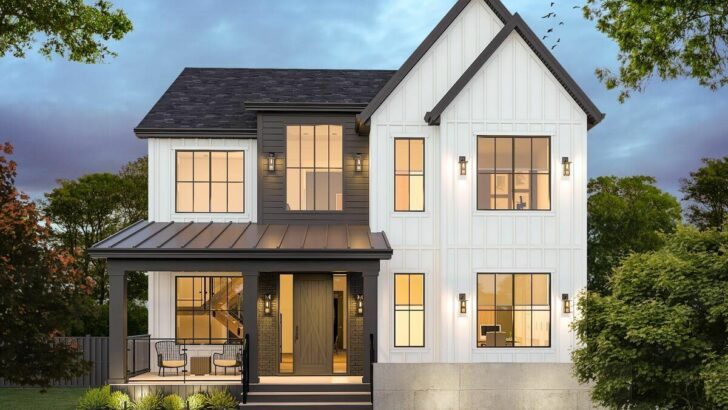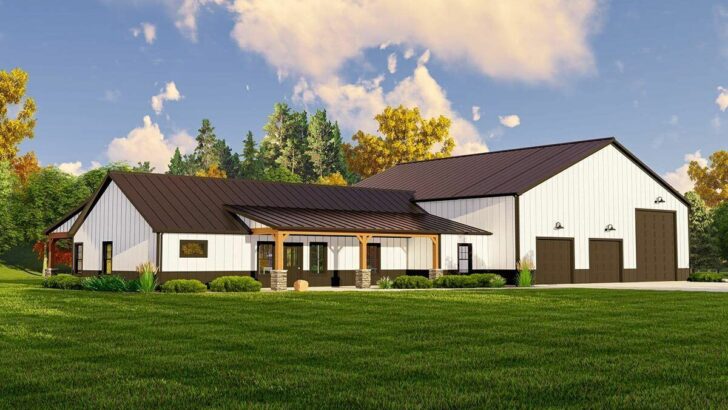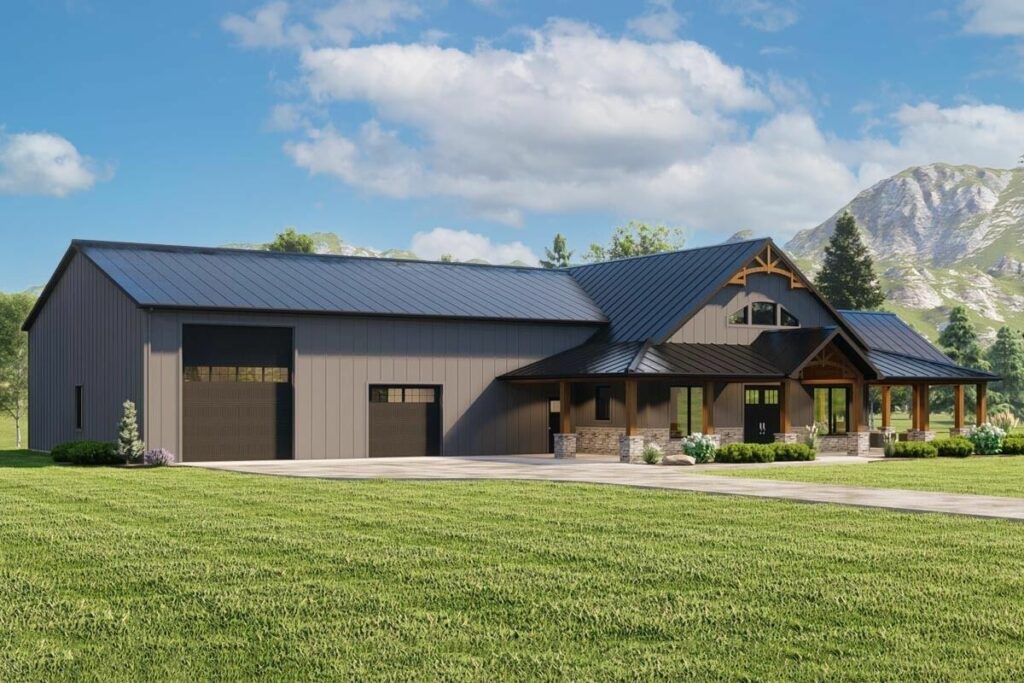
Specifications:
- 3,079 Sq Ft
- 3 Beds
- 2.5 Baths
- 2 Stories
- 2 Cars
Hello there, fellow home enthusiasts!
Today, we’re diving into a world where rustic charm meets modern convenience in a house plan that’s as unique as your favorite pair of cowboy boots – the 3-Bed RV-Friendly Barndo-Style House, sprawling under 3100 square feet of pure innovation.
Now, imagine this: You’ve been on the road with your RV, adventuring under open skies.
As you pull up to your Barndominium, yes, a ‘Barndo’ (trust me, it’s a thing), you’re not just coming home; you’re driving into a 2,600 square foot garage that welcomes your RV like a long-lost friend.
This isn’t just any garage; it’s a marvel with doors both at the front and back, making those awkward RV back-up beeps a thing of the past.
But wait, there’s more!
Related House Plans
ver thought of having a secret lair?
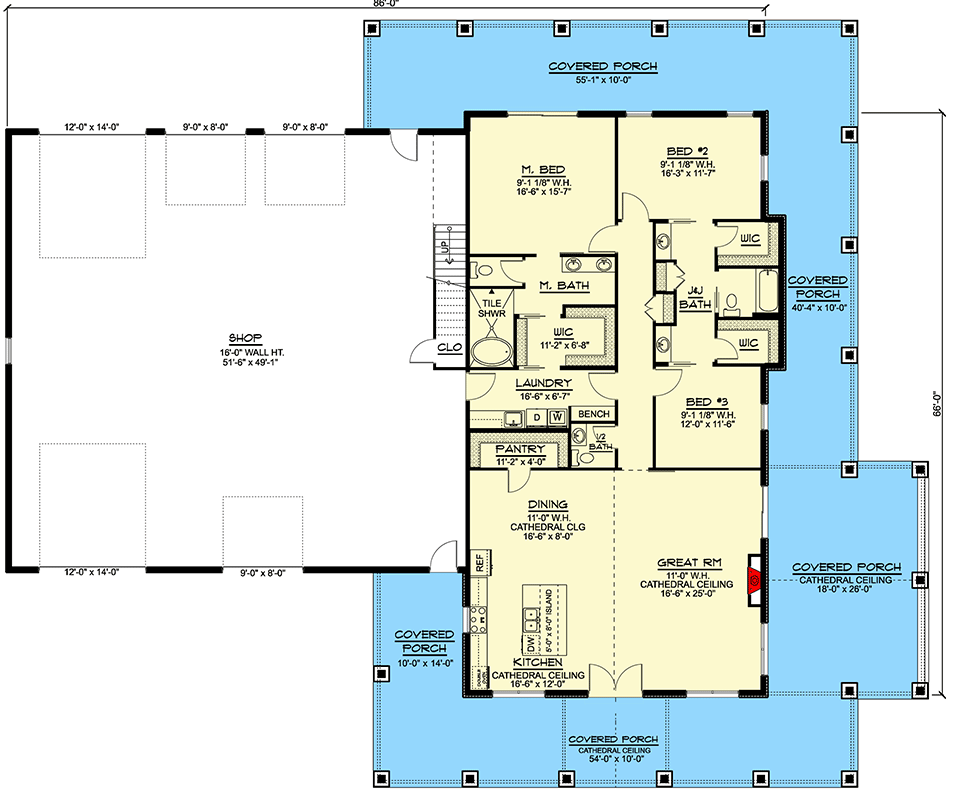
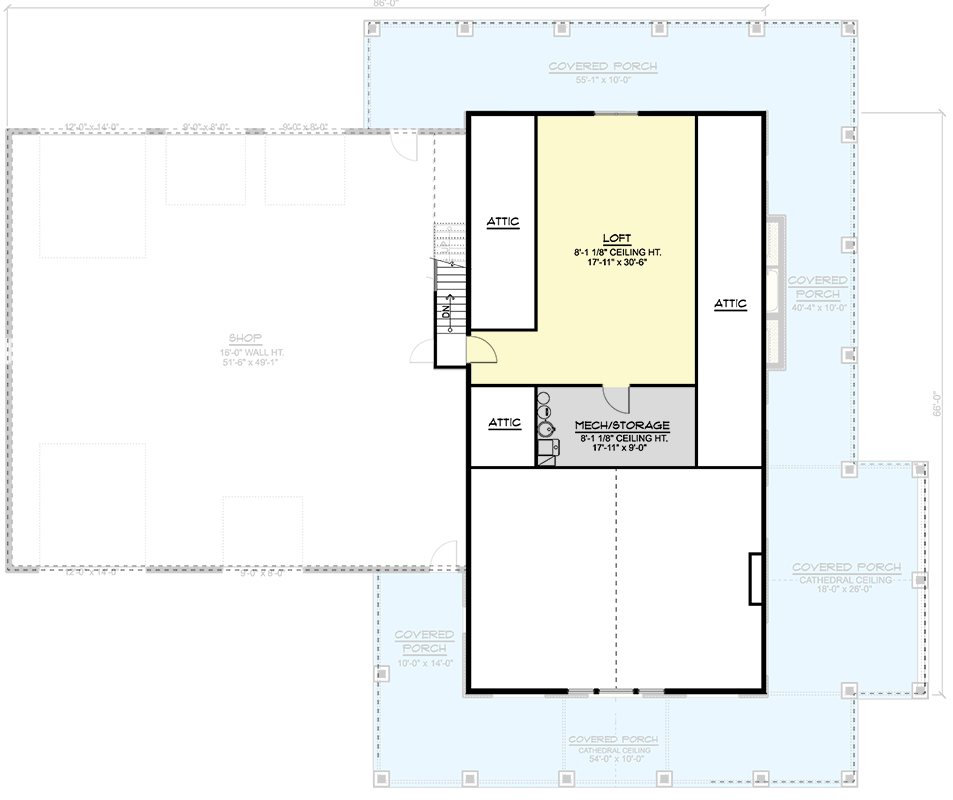
Well, here’s your chance.
A hidden staircase in the garage leads you to a loft.
It’s like discovering Narnia, but instead of a lion, you find an office or storage space, and maybe a mechanical space for good measure. Imagine the possibilities!
Home office, man cave, she-shed, or a hideout for when you “can’t hear” the kids calling.
Related House Plans
Now, let’s step outside for a moment.
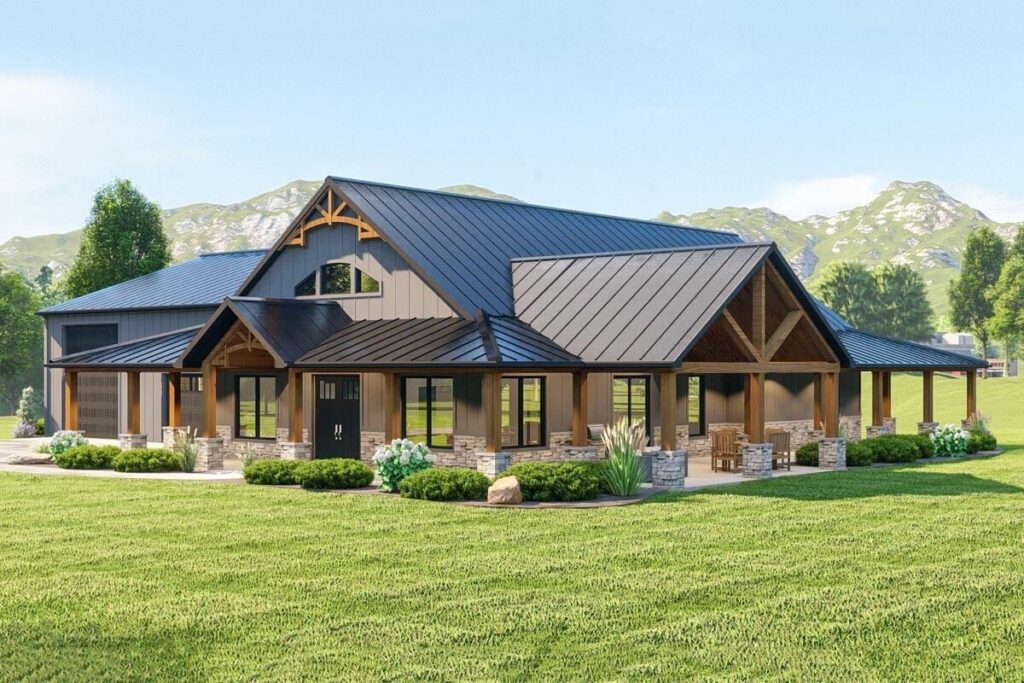
The exterior of this house is as sturdy and stylish as a pair of well-worn jeans, thanks to its corrugated metal siding.
It’s like your home is wearing armor, ready to stand tall against whatever the weather throws at it.
Moving inside, prepare to have your socks knocked off – figuratively, of course.
French doors swing open to welcome you into a great room that’s so inviting, you’ll half expect a sitcom family to be sitting there.
The room seamlessly flows into a kitchen, which boasts a 5′ by 8′ island.
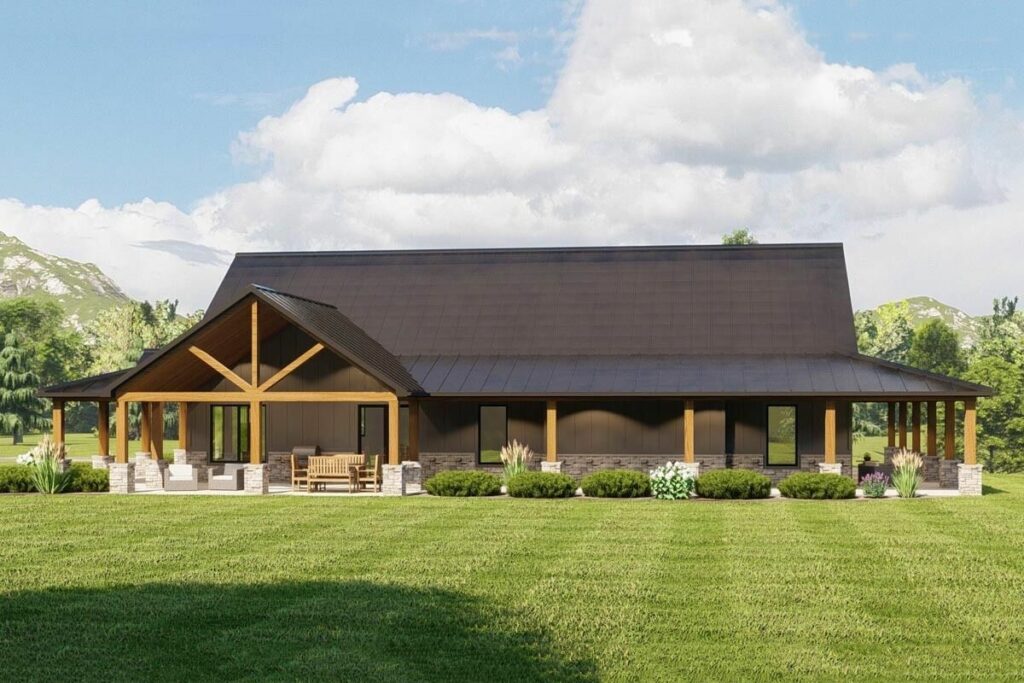
That’s not an island; it’s a continent!
Perfect for those who love to cook, or at least love to watch others cook while sipping wine at the island.
And let’s talk about that cathedral ceiling – it’s like the Sistine Chapel of kitchens, minus the frescoes, giving the room an airy, open feel. Plus, there’s a fireplace.
Yes, you can roast your marshmallows indoors, no camping required!
Nestled in the house are the bedrooms, each with their own character.
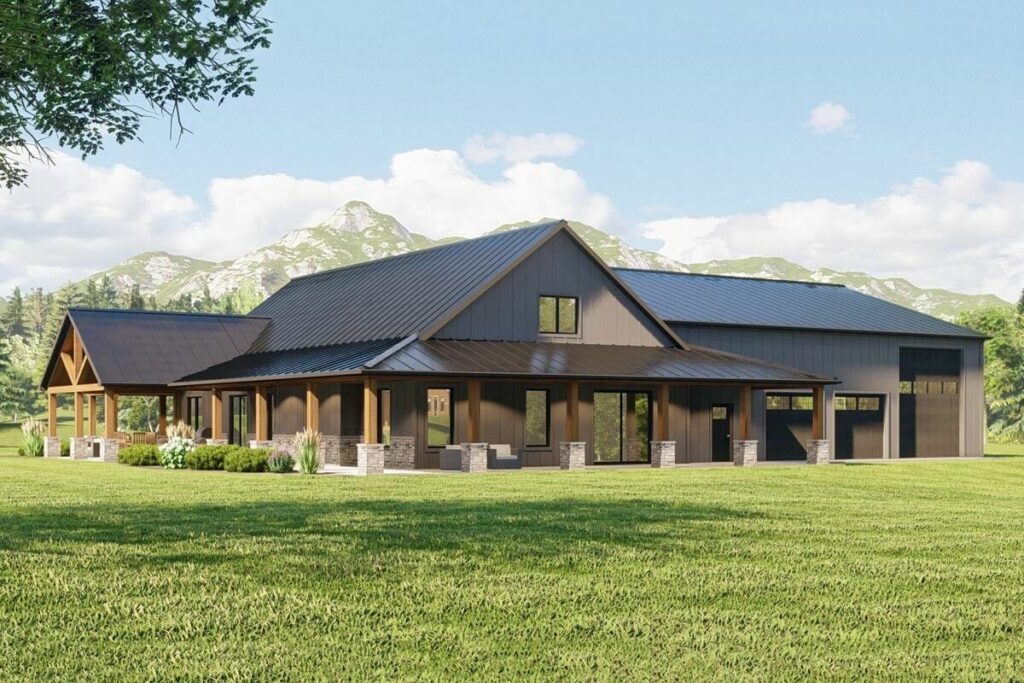
The master bedroom is a retreat in itself, located for maximum privacy.
It comes with a 4-fixture bathroom – because who counts fixtures?
We do!
There’s also a walk-in closet with direct laundry access because life’s too short to carry laundry across the house.
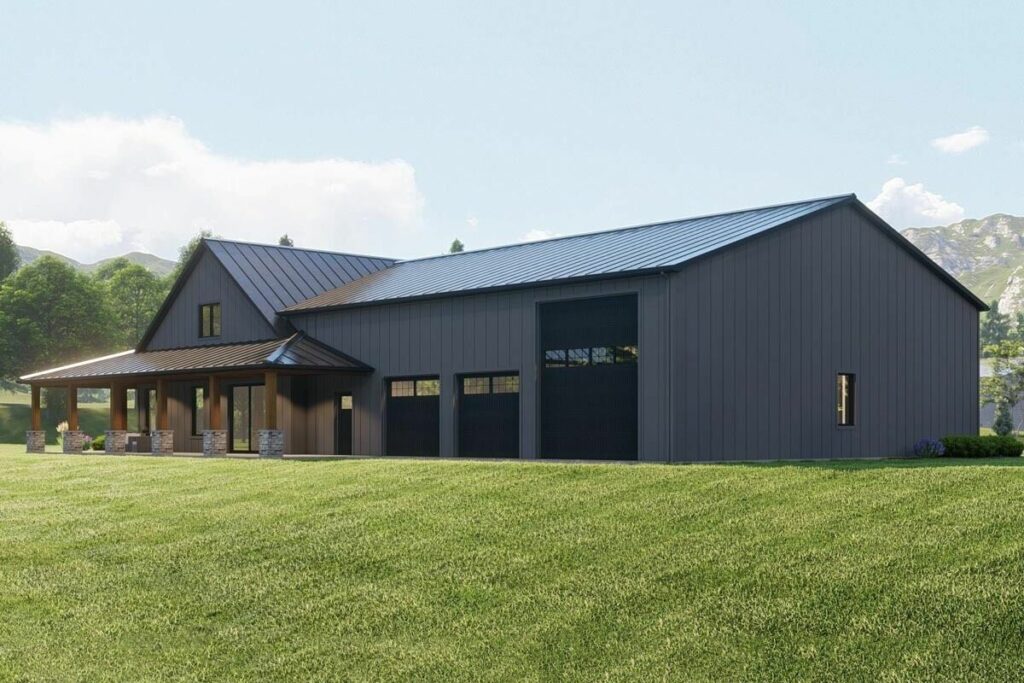
Beds 2 and 3 are no less impressive, each sporting walk-in closets (because let’s face it, we all need space for our shopping sprees) and sharing a Jack and Jill bath – perfect for siblings or for turning into an epic water balloon battlefield.
So there you have it, folks – a house plan that’s as unique as it is practical, blending the best of farmhouse charm with modern living.
Whether you’re an RV enthusiast, a lover of open spaces, or just someone who appreciates a good walk-in closet, this Barndominium is sure to tickle your fancy and then some!
You May Also Like These House Plans:
Find More House Plans
By Bedrooms:
1 Bedroom • 2 Bedrooms • 3 Bedrooms • 4 Bedrooms • 5 Bedrooms • 6 Bedrooms • 7 Bedrooms • 8 Bedrooms • 9 Bedrooms • 10 Bedrooms
By Levels:
By Total Size:
Under 1,000 SF • 1,000 to 1,500 SF • 1,500 to 2,000 SF • 2,000 to 2,500 SF • 2,500 to 3,000 SF • 3,000 to 3,500 SF • 3,500 to 4,000 SF • 4,000 to 5,000 SF • 5,000 to 10,000 SF • 10,000 to 15,000 SF

