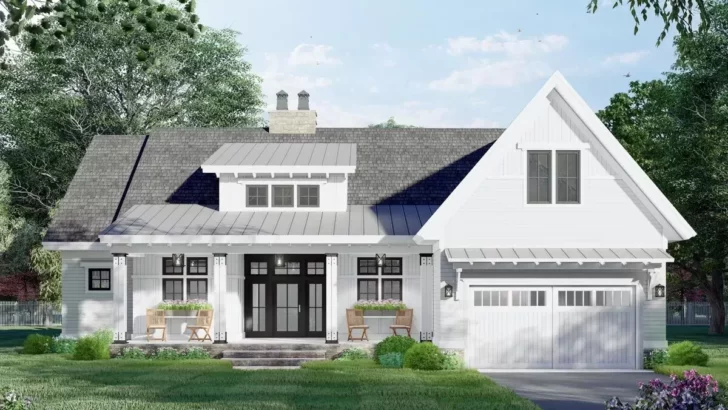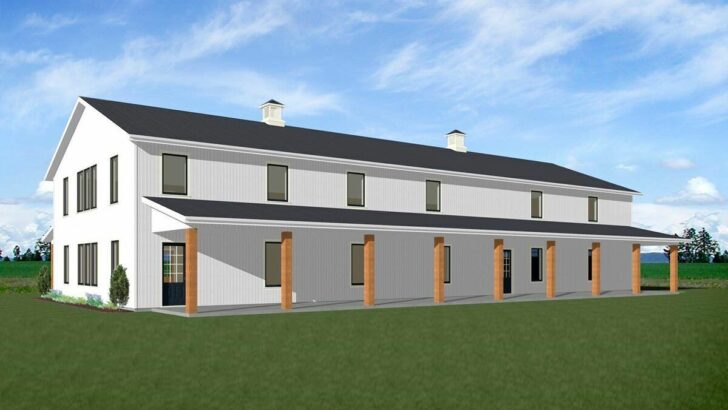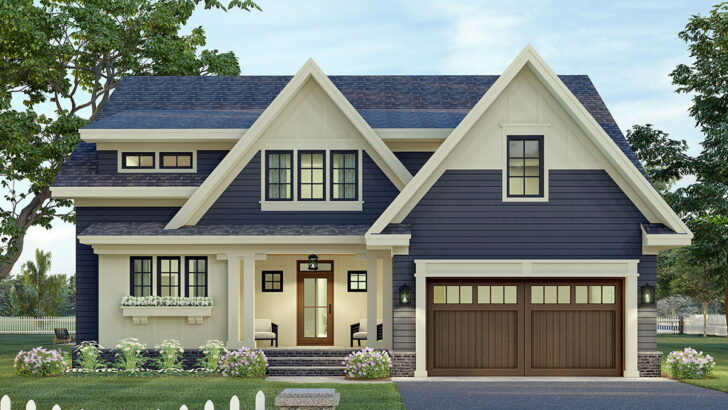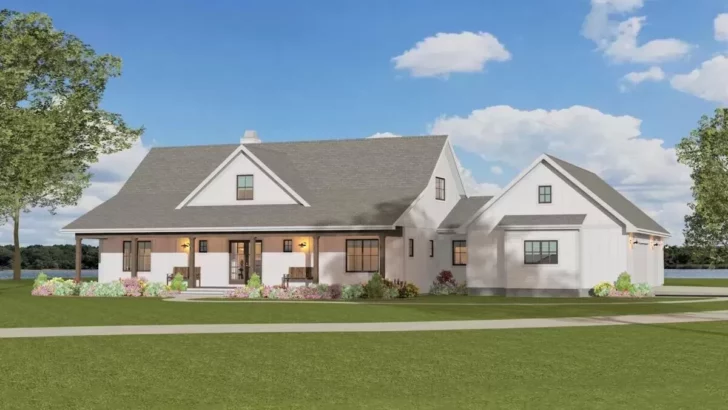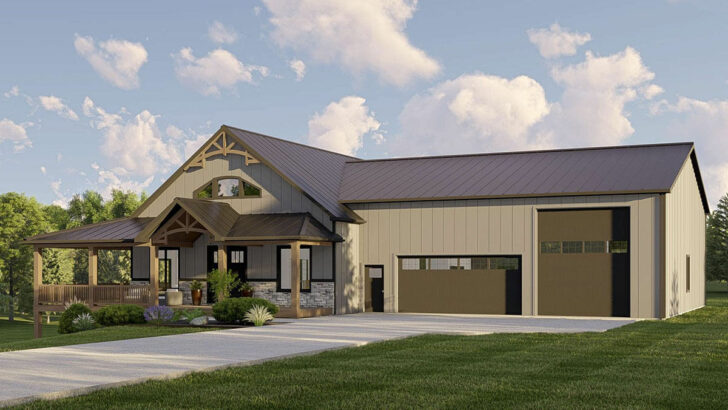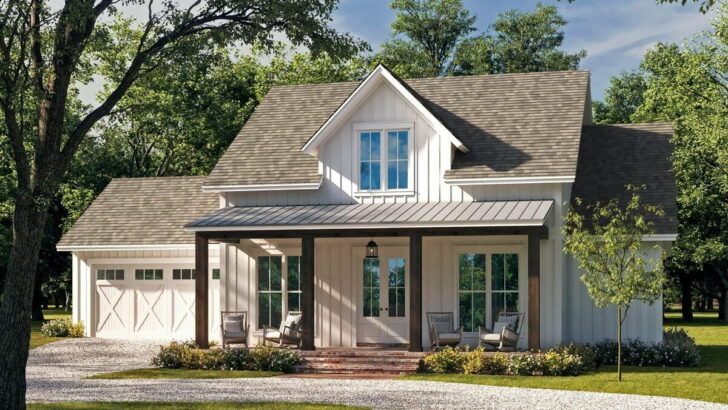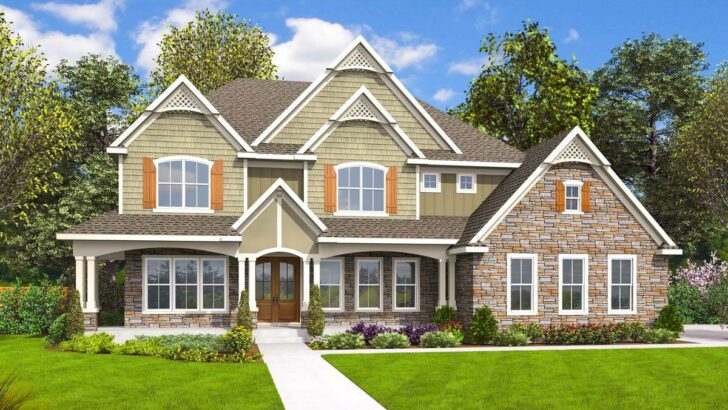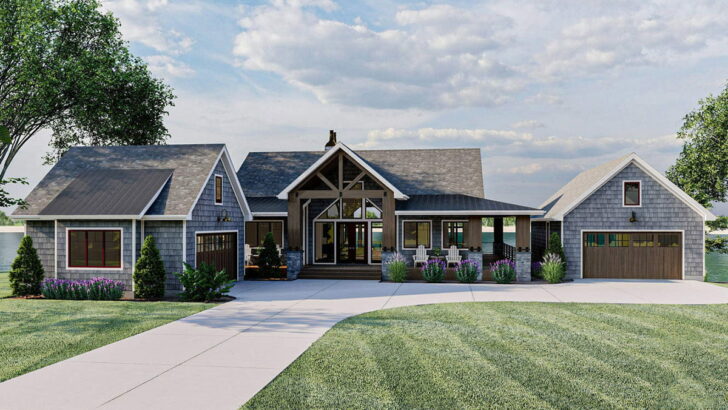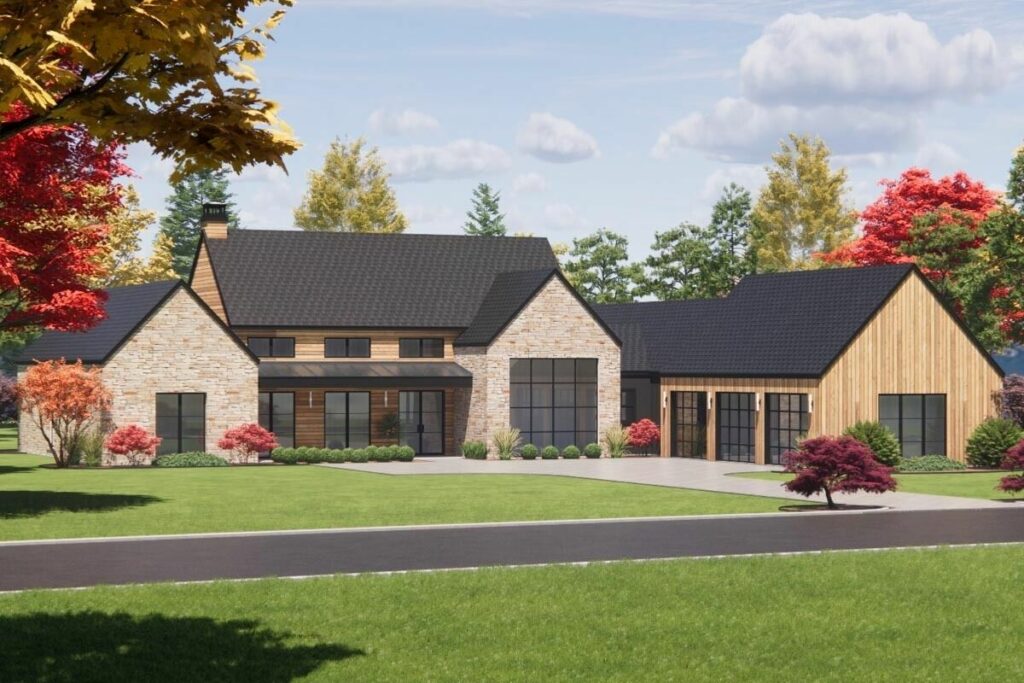
Specifications:
- 3,226 Sq Ft
- 4 Beds
- 3.5 Baths
- 1 Stories
- 3 Cars
Hello, fellow home enthusiasts!
Let’s dive into a delightful journey exploring a house that seems to have leaped right out of a fairy tale – a Split-Bed Scandinavian Farmhouse with all the bells and whistles you could dream of.
Imagine 3,226 square feet of pure charm and efficiency, wrapped in the cozy embrace of modern farmhouse aesthetics.
Now, let’s break this down into two delightful parts, shall we?
When you step into this Scandinavian Farmhouse, the first thing that strikes you is the majestic 16-foot vaulted great room.
Related House Plans
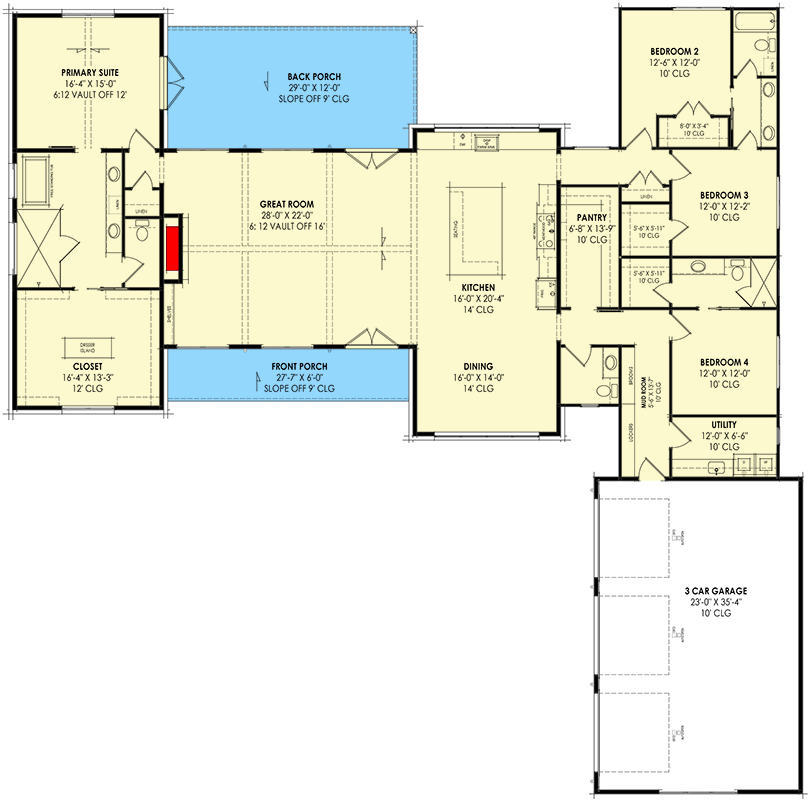
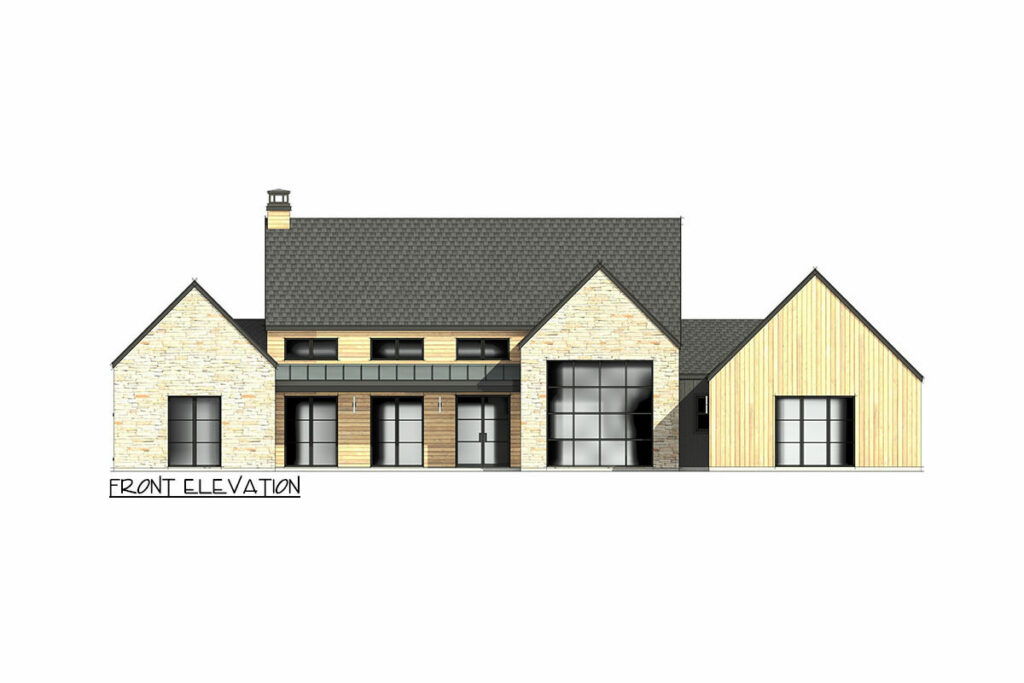
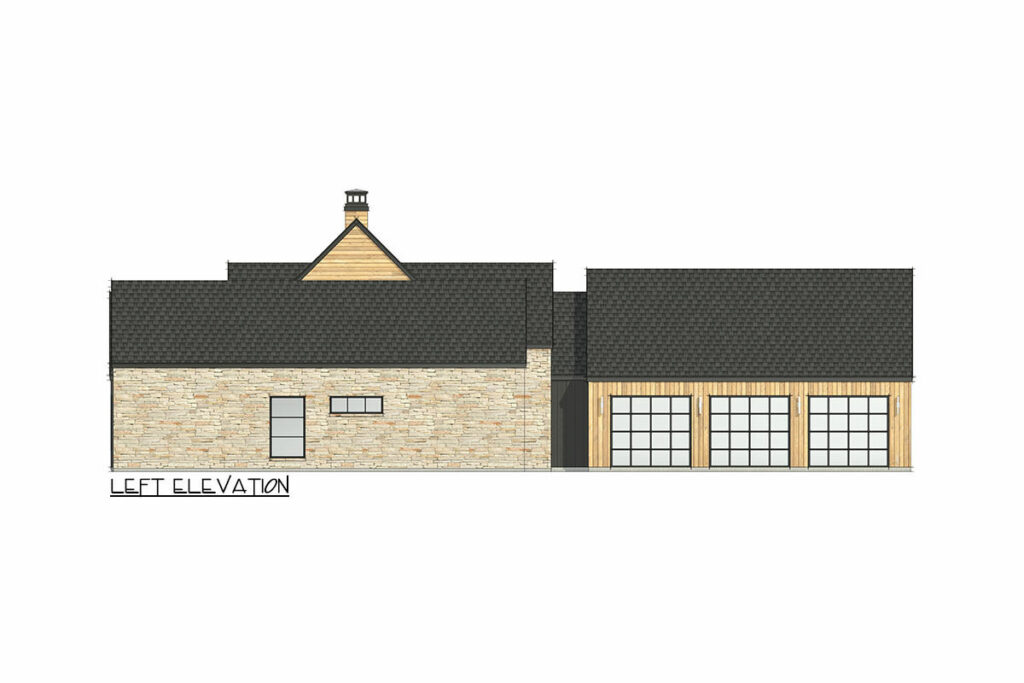
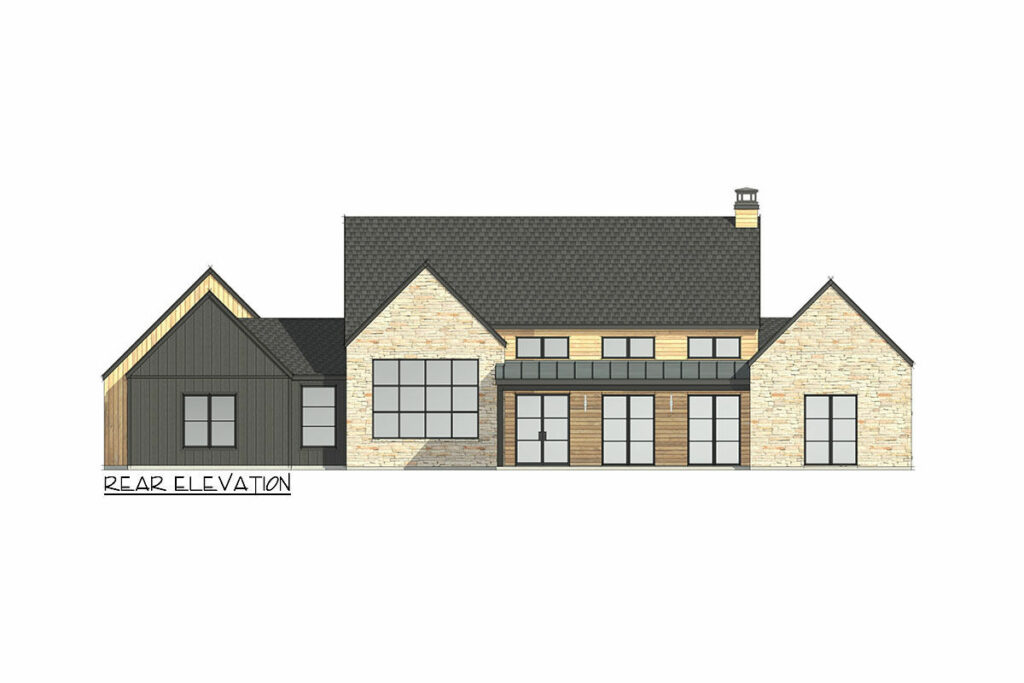
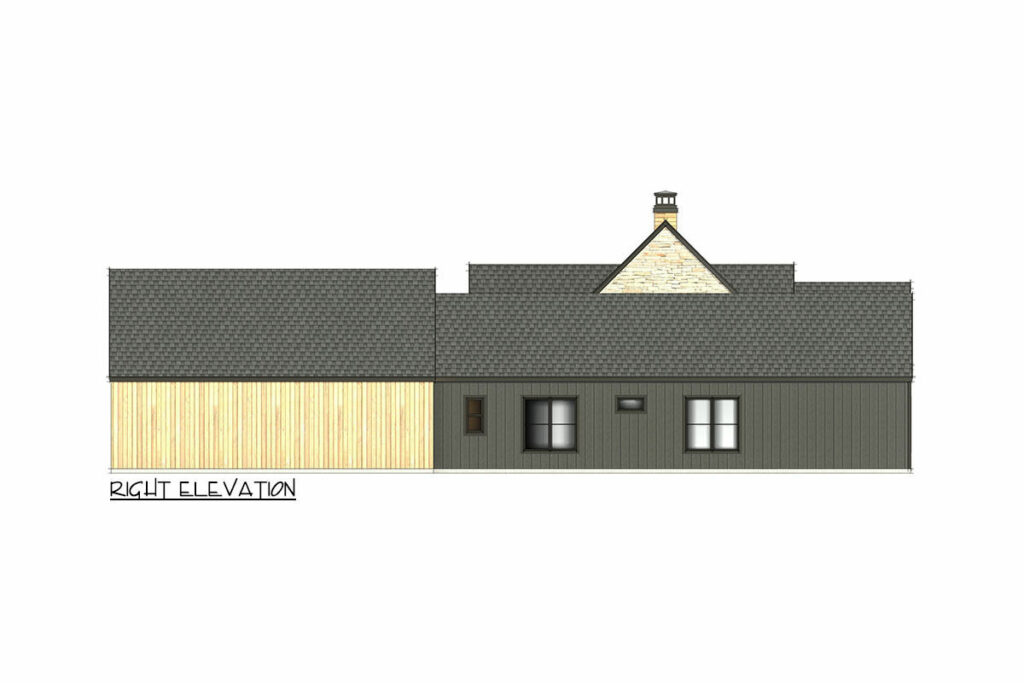
It’s not just a room; it’s a statement!
This space screams ‘grandeur’ with a capital ‘G’, yet it maintains a cozy, intimate vibe that makes you want to curl up with a good book and a cup of hot cocoa.
The transom windows do a fantastic job of playing peekaboo with the sunlight, ensuring your days are always bright and your nights, starlit.
Now, let’s talk about the French doors.
Not one, but two sets!
They lead to the front and rear porches, offering a seamless transition from indoor comfort to outdoor serenity.
Related House Plans
Imagine hosting a summer barbecue and effortlessly moving between flipping burgers on the grill to grabbing a fresh lemonade from the kitchen.
Speaking of the kitchen, it’s a culinary dream!
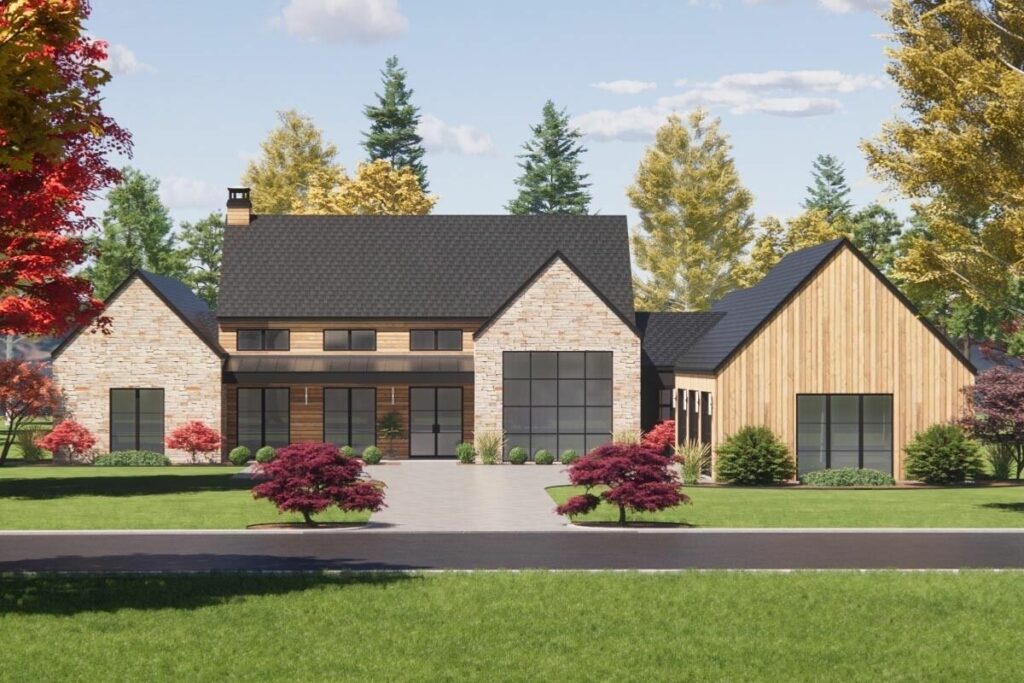
The centerpiece is a kitchen island with a flush eating bar, perfect for those quick breakfasts or evening wine-and-dine sessions.
It’s not just functional; it’s a style statement.
The floor-to-ceiling windows in the dining room offer the best views.
Whether it’s a snowy morning or a sunny afternoon, these windows ensure you dine with a view!
Moving to the more private areas of the house, the primary suite is a world of its own.
It’s on the left side of the house, offering solitude away from the hustle and bustle.
The oversized shower in the attached bath screams luxury, and let’s not forget the dresser island in the closet – because why decide between fashion and function when you can have both?
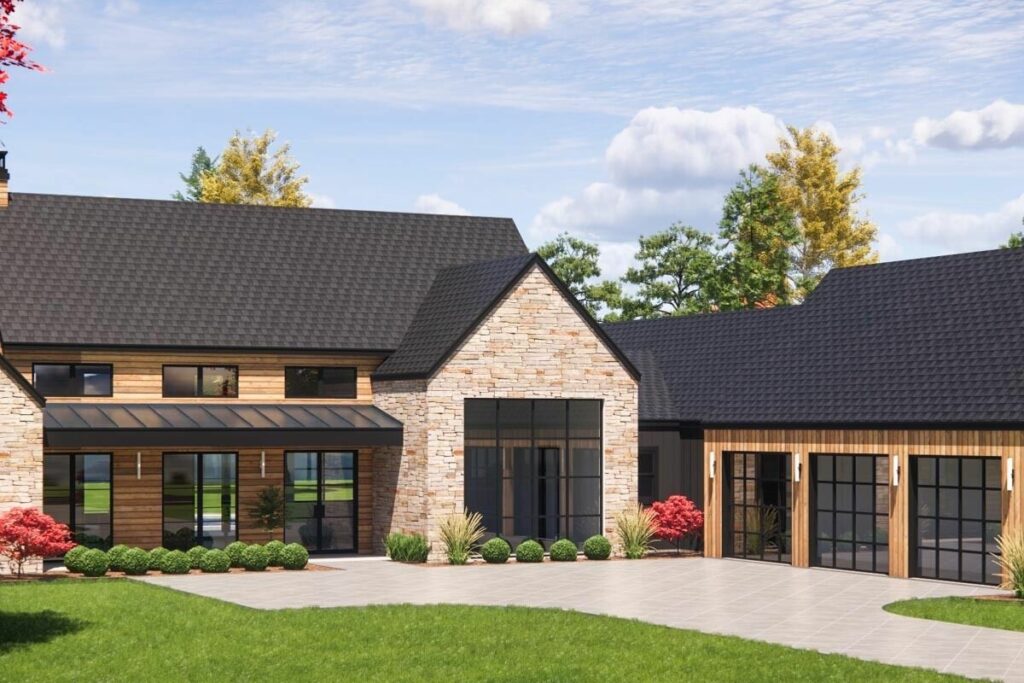
The three additional bedroom suites are strategically placed in line with the 3-car garage.
Yes, you read that right – a 3-car garage!
Now, that’s what we call ample parking space.
These bedrooms are perfect for kids, guests, or even that much-needed home office.
Let’s not overlook the laundry and mudrooms.
They might sound mundane, but in this house, they’re anything but.
Conveniently located, they make sure that muddy shoes or laundry don’t become a trail through your beautiful home.
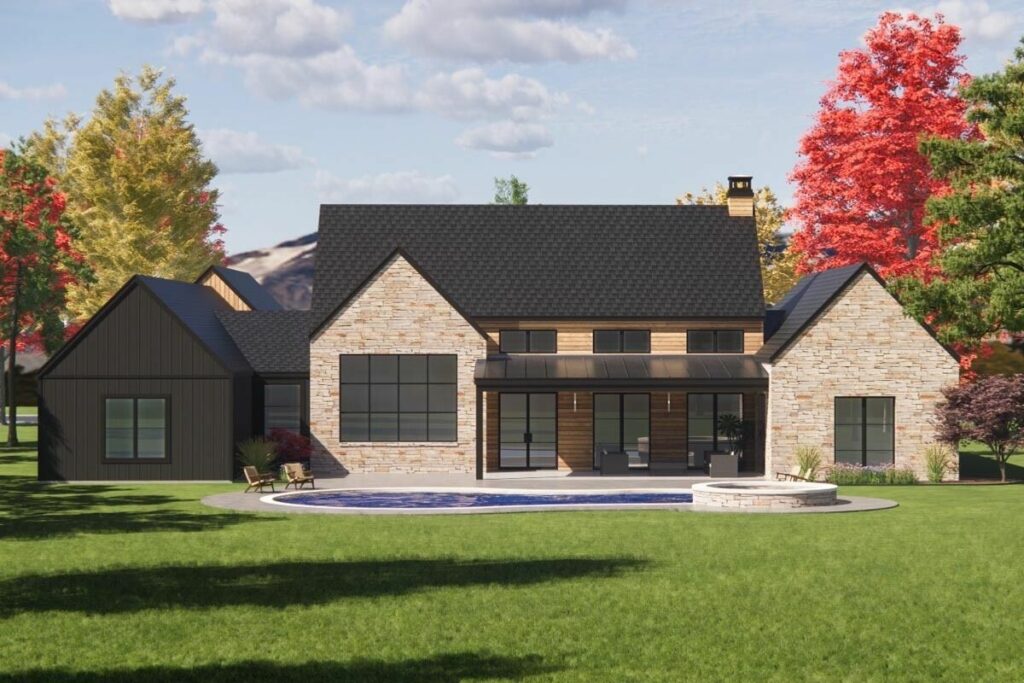
In conclusion, this Scandinavian Farmhouse isn’t just a structure; it’s a lifestyle.
It’s where modern meets rustic, space meets coziness, and functionality meets style.
Whether you’re a family person, a party host, or someone who loves their quiet, this house adapts to your needs like a chameleon.
It’s not just a house; it’s the dream home waiting for you to make memories in.
So, are you ready to turn this dream into your address?
You May Also Like These House Plans:
Find More House Plans
By Bedrooms:
1 Bedroom • 2 Bedrooms • 3 Bedrooms • 4 Bedrooms • 5 Bedrooms • 6 Bedrooms • 7 Bedrooms • 8 Bedrooms • 9 Bedrooms • 10 Bedrooms
By Levels:
By Total Size:
Under 1,000 SF • 1,000 to 1,500 SF • 1,500 to 2,000 SF • 2,000 to 2,500 SF • 2,500 to 3,000 SF • 3,000 to 3,500 SF • 3,500 to 4,000 SF • 4,000 to 5,000 SF • 5,000 to 10,000 SF • 10,000 to 15,000 SF

