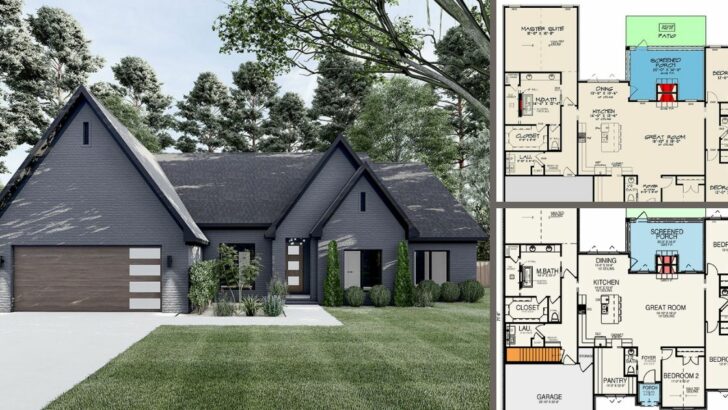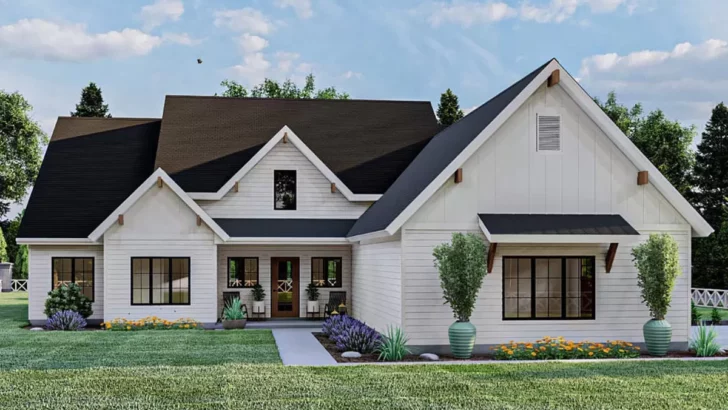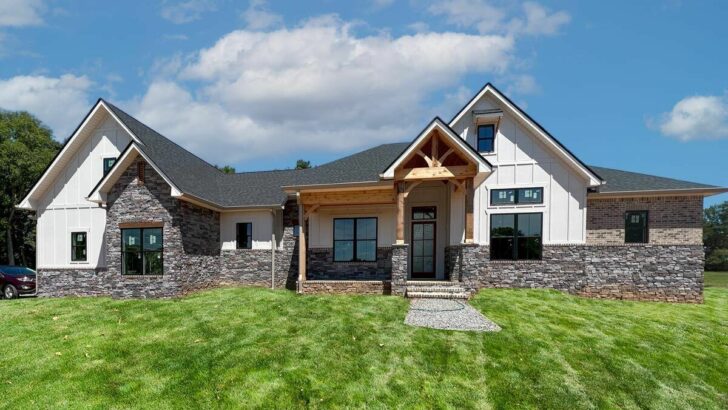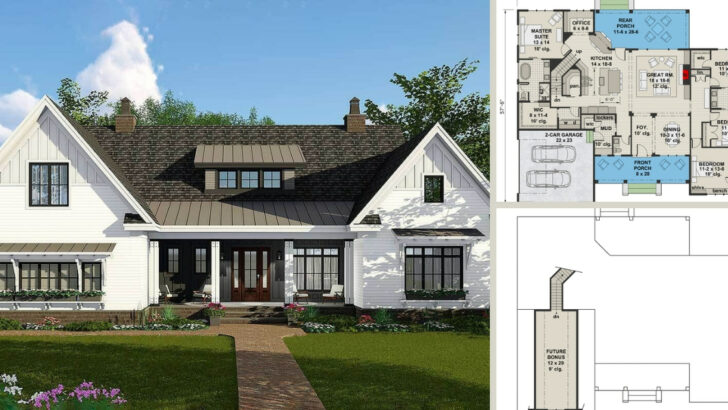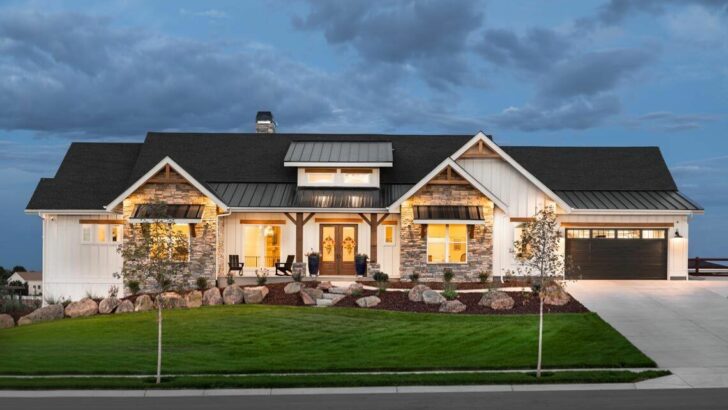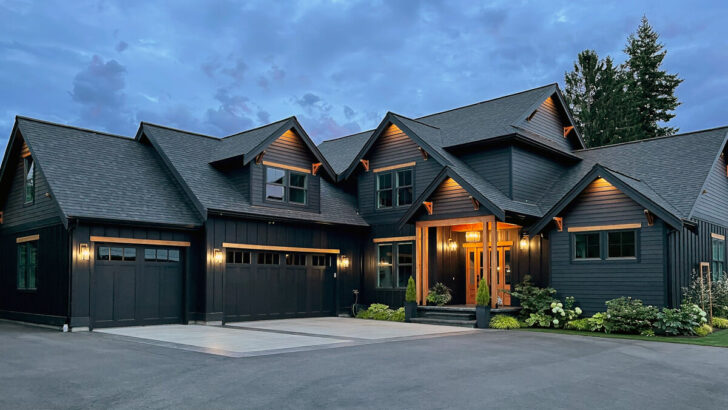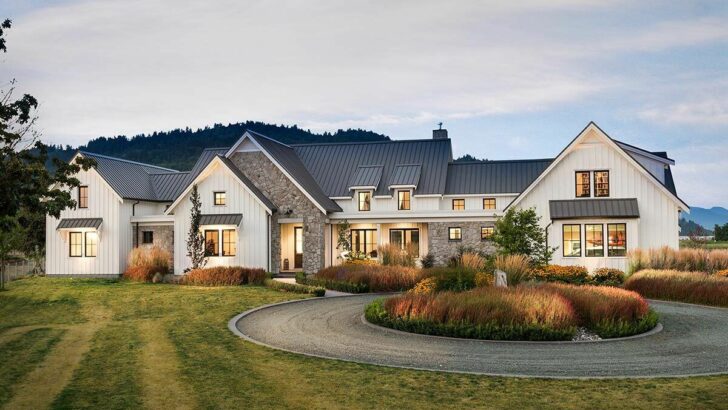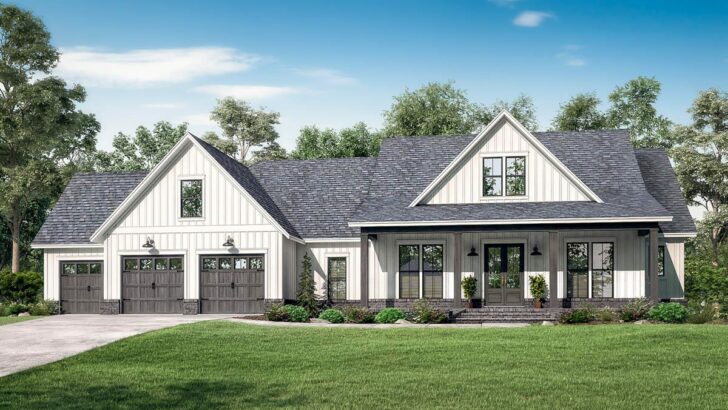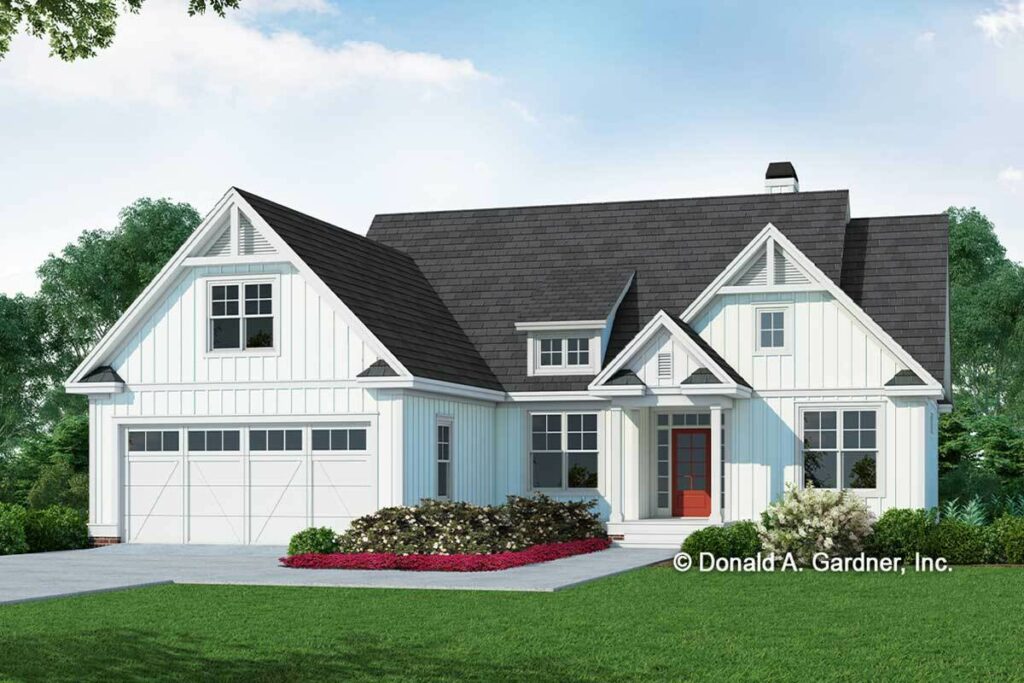
Specifications:
- 1,570 Sq Ft
- 3 Beds
- 2 Baths
- 1 Stories
- 2 Cars
Hello, future homeowner!
Or dreamer, planner, or just a curious soul wandering through the world of architectural delights.
Today, let’s embark on a journey through a house plan that’s not just a structure of walls and roofs, but a canvas for your life’s most cherished moments.
I’m talking about the statement-making Modern Farmhouse Plan, where every inch of its 1,570 square feet is infused with charm and functionality.
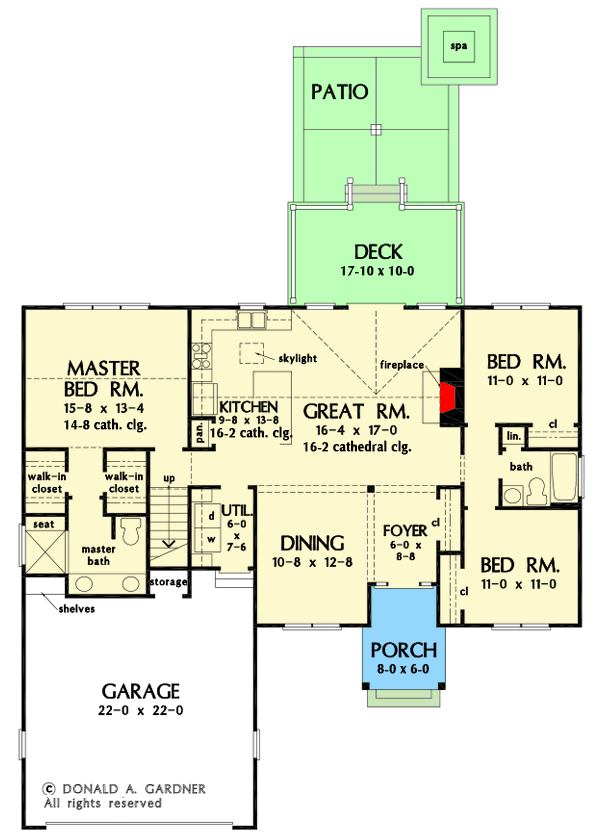
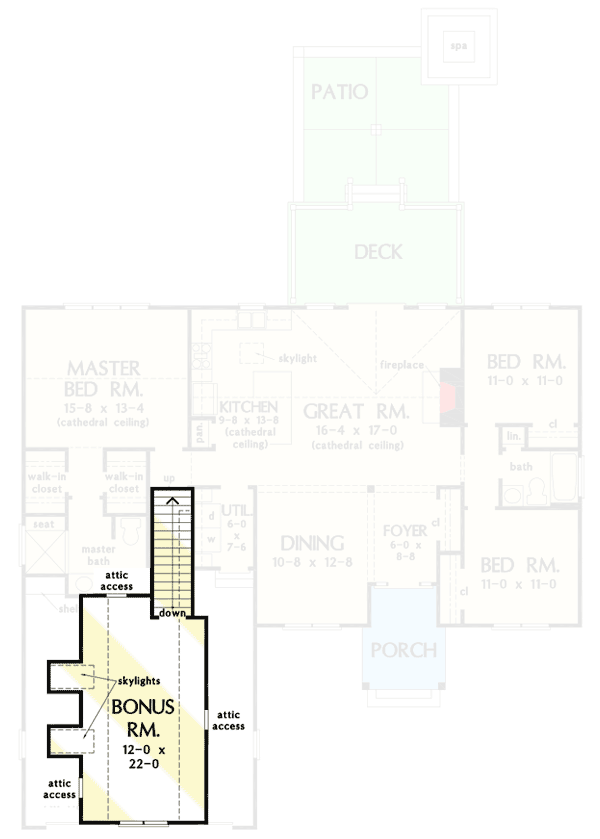
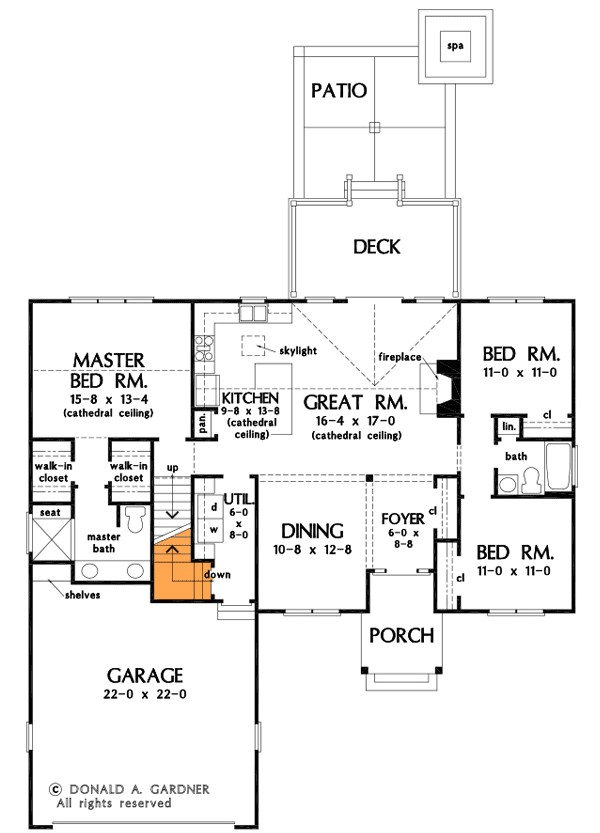
As you approach this modern farmhouse, the first thing that strikes you is its bold gable brackets.
They’re like the strong, welcoming arms of an old friend, ready to embrace you into its warmth.
Related House Plans
And then, your eyes land on the red front door.
Ah, the red door! It’s not just a color; it’s a statement.
It whispers tales of hearty dinners, laughter-filled evenings, and a sense of belonging.
This isn’t just a house; it’s a statement.
Step inside, and you’re greeted by an inviting foyer.
It’s like the perfect handshake – warm, welcoming, and just the right amount of space.
Then, lift your gaze to the cathedral ceiling that crowns the island kitchen and great room.
Related House Plans
At a towering 16’2″, it’s not just a ceiling, it’s a cathedral.
It’s where your culinary masterpieces will mingle with the echoes of family conversations, floating up to create a symphony of home life.
The kitchen, oh, the kitchen!
It has a skylight that bathes the space in natural light.
It’s like having a piece of the sky inside, constantly reminding you of the sunny days and starry nights.
And just when you think it can’t get any better, there’s the rear deck.
It extends your living space outdoors, blurring the lines between inside and outside.
It’s perfect for those summer barbecues or quiet mornings with a cup of coffee and your thoughts.
Now, let’s talk about the master suite.
With a 14’8″ cathedral ceiling, this isn’t just a room; it’s a retreat.
The dual walk-in closets?
They’re like having your own boutique.
And the master bathroom, with its double vanity and walk-in shower, feels like a spa day, every day.
And let’s not forget the two additional bedrooms.
They complete the first floor, offering cozy sanctuaries for family or guests.
But wait, there’s more!
The bonus room – it’s your blank canvas.
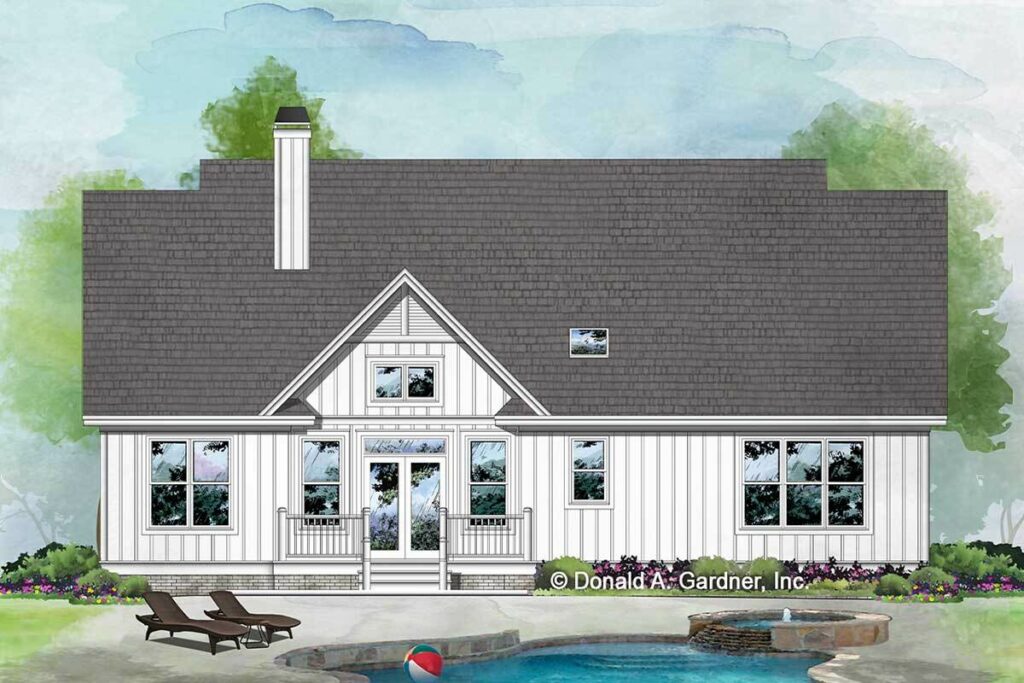
A media room?
A library?
It’s your future expansion, waiting to unfold.
Picture this: a kitchen with an island so welcoming, it’s like the town square of your home.
The skylight not only brings in sunlight but also seems to capture the moonlight, turning your midnight snack raids into a celestial experience.
This kitchen isn’t just for cooking; it’s for living, laughing, and creating memories.
It’s where your kids will do their homework, where your friends will gather around for a glass of wine, and where every party inevitably ends up.
Adjacent to the kitchen is the great room, crowned by that magnificent cathedral ceiling.
It’s spacious, yet cozy – a paradox that this house seems to master effortlessly.
Imagine a space that’s versatile enough for Christmas morning chaos, serene movie nights, and everything in between.
This great room is the stage of your life, where each day is a new scene in your family’s story.
Remember that rear deck we mentioned?
It’s not just a deck. It’s an outdoor sanctuary.
Whether you’re a grill master or a sunbather, this space is your canvas.
Picture summer evenings with the sounds of nature, the smell of barbecue, and the laughter of loved ones.
This deck is where indoor comfort meets the beauty of the outdoors in a harmonious blend.
Let’s wander back to the master suite.
With a ceiling so high, it’s like waking up in a cathedral every morning.
The dual walk-in closets mean no more battles for wardrobe space.
And the master bathroom?
It’s your personal spa.
The double vanity offers ample space, ensuring mornings are hassle-free, and the walk-in shower is like stepping into a waterfall – rejuvenating and refreshing.
And then there’s the bonus room.
It’s like a wild card in your home’s deck.
Home theater?
Gym?
Office?
Playroom?
It can be anything you want it to be.
It’s your future waiting to be written, a space that grows and changes with your needs.
In this modern farmhouse, every square foot tells a story.
It’s not just a house; it’s a framework for your life. It’s where you’ll celebrate milestones, recover from setbacks, and enjoy the simple, everyday moments that make life beautiful.
This house is more than just walls and a roof.
It’s a living, breathing space that’s waiting to be filled with your life, your dreams, and your memories.
Welcome home.
You May Also Like These House Plans:
Find More House Plans
By Bedrooms:
1 Bedroom • 2 Bedrooms • 3 Bedrooms • 4 Bedrooms • 5 Bedrooms • 6 Bedrooms • 7 Bedrooms • 8 Bedrooms • 9 Bedrooms • 10 Bedrooms
By Levels:
By Total Size:
Under 1,000 SF • 1,000 to 1,500 SF • 1,500 to 2,000 SF • 2,000 to 2,500 SF • 2,500 to 3,000 SF • 3,000 to 3,500 SF • 3,500 to 4,000 SF • 4,000 to 5,000 SF • 5,000 to 10,000 SF • 10,000 to 15,000 SF

