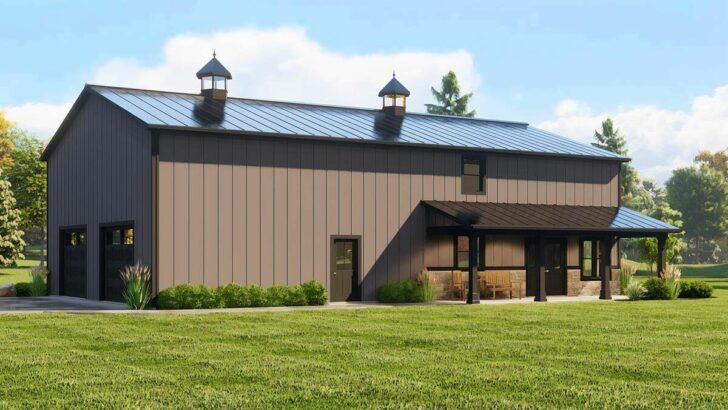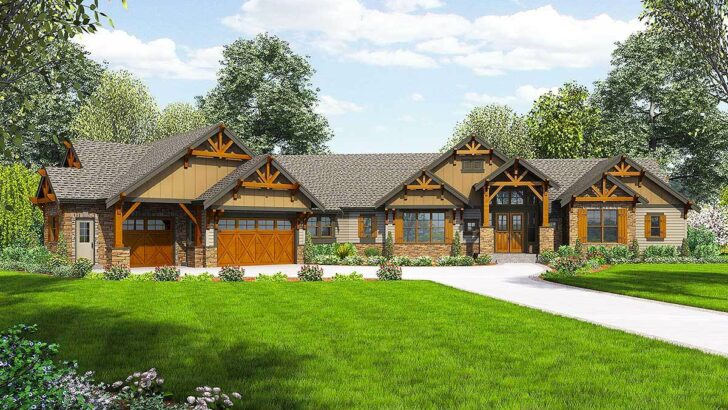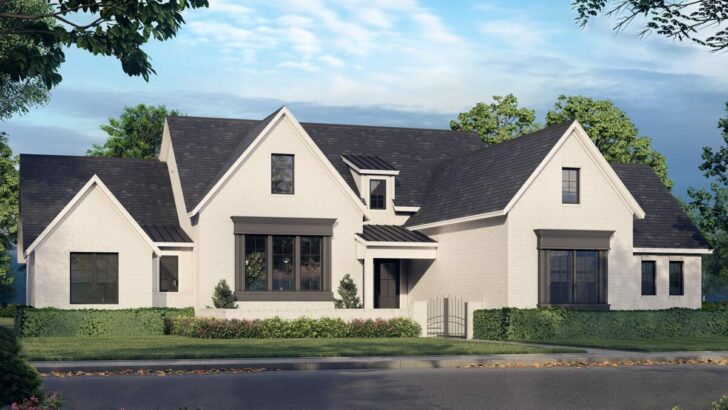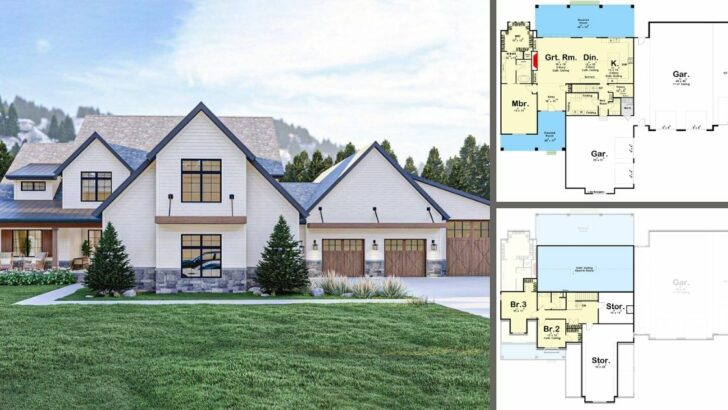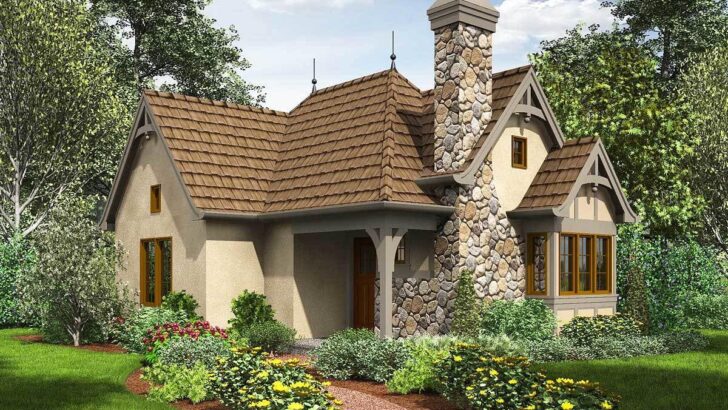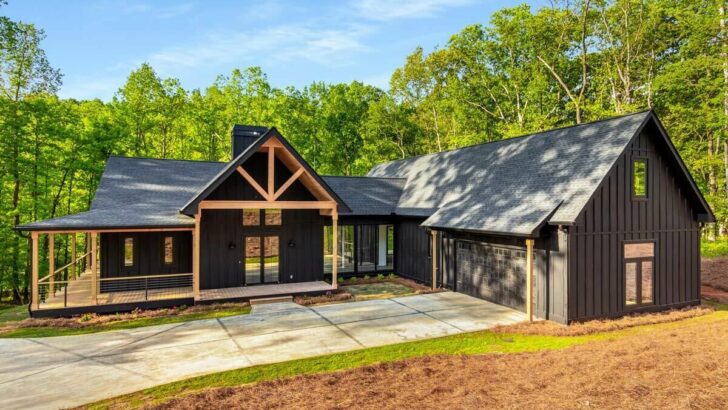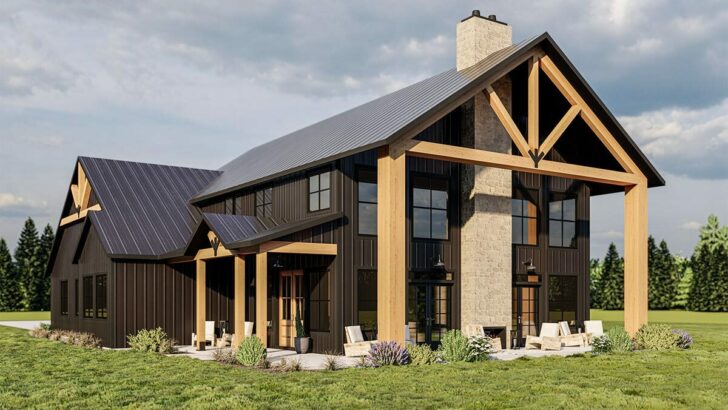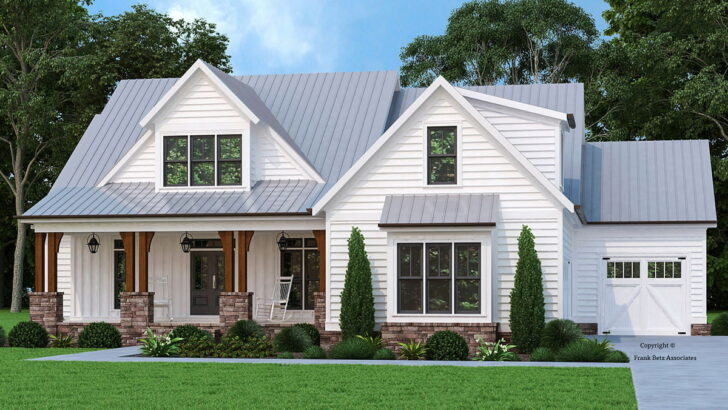
Specifications:
- 2,509 Sq Ft
- 1 – 3 Beds
- 1.5 – 2.5 Baths
- 1 Stories
- 2 Cars
Hello, fellow home enthusiasts!
Let’s take a whimsical journey through a contemporary lake house that’s more than just a dwelling—it’s a vibe.
Picture this: 2,509 square feet of sheer architectural poetry, nestled beside a serene lake.
This isn’t just a house; it’s your future “humble” brag!
Stay Tuned: Detailed Plan Video Awaits at the End of This Content!
Related House Plans



As you step inside, you’re greeted by a large entryway that’s so welcoming, it almost says, “Hey, come on in and stay awhile!”
The cathedral ceiling stretches from this entryway through the great room, making you wonder if you’ve stepped into a house or a royal hall.

Now, to your left, there’s this snazzy home office.
It’s the perfect spot for those who toggle between Zoom calls and daydreaming about being on a boat.

This office isn’t just a room; it’s a haven for productivity (or well-intended attempts at it).
Moving forward, the heart of the house beats in an open floor plan layout.

This is where the great room, dining room, and kitchen converge in a harmonious trio.
Related House Plans
The kitchen is a chef’s dream, complete with a grand island and a walk-in pantry.

It’s the kind of kitchen that makes you want to try all those recipes you’ve bookmarked but never attempted.
The great room is an absolute showstopper, with a fireplace flanked by built-in bookshelves.

It’s the perfect backdrop for Instagram-worthy moments or cozying up with a good book.
And let’s not forget the massive sliding glass door leading to a covered deck.

It’s like this house is saying, “Enjoy the view, but in the comfort of shade and style.”
Adjacent to the dining room, there’s a family room that faces the rear of the home.

It’s the ideal spot for movie marathons or that sacred family game night where everyone forgets they’re supposed to be adults.
As we delve deeper into this contemporary marvel, let’s talk about the pièce de résistance—the master suite.

This isn’t just a bedroom; it’s a retreat.
With a trayed ceiling adorned with exposed beams, it screams luxury.

The sliding glass door in the master bedroom opens to the covered deck, blurring the lines between indoor comfort and outdoor serenity.
The master bathroom is akin to a personal spa.

His/her vanities (because who wants to share?), a soaking tub (bubble baths, anyone?), and a walk-in closet large enough to house your ever-growing collection of clothes and the ones you swear you’ll wear “one day.”

But wait, there’s more!
If you fancy, you can upgrade this haven with an optional finished basement.

Imagine adding two more bedrooms, a family room with a fireplace (because one fireplace is never enough), and a rec area.

A wet bar, an exercise room, and a wine cellar complete this basement utopia.

It’s the kind of basement that makes you question if you ever need to go upstairs again.

Lastly, let’s not overlook the practical yet stylish split 3 car garage.

The two-car section leads you into the home through a mudroom that’s so convenient, it makes you wonder how you ever lived without it.

Oh, and there’s this adorable grilling deck just off the mudroom, perfect for those impromptu BBQ parties.

In essence, this contemporary lake house is more than a collection of rooms and walls.
It’s a space where memories will be made, laughter will echo, and life will be enjoyed to its fullest.
So, grab your favorite beverage, imagine sitting on that covered deck, and let the daydreaming begin!
You May Also Like These House Plans:
Find More House Plans
By Bedrooms:
1 Bedroom • 2 Bedrooms • 3 Bedrooms • 4 Bedrooms • 5 Bedrooms • 6 Bedrooms • 7 Bedrooms • 8 Bedrooms • 9 Bedrooms • 10 Bedrooms
By Levels:
By Total Size:
Under 1,000 SF • 1,000 to 1,500 SF • 1,500 to 2,000 SF • 2,000 to 2,500 SF • 2,500 to 3,000 SF • 3,000 to 3,500 SF • 3,500 to 4,000 SF • 4,000 to 5,000 SF • 5,000 to 10,000 SF • 10,000 to 15,000 SF

