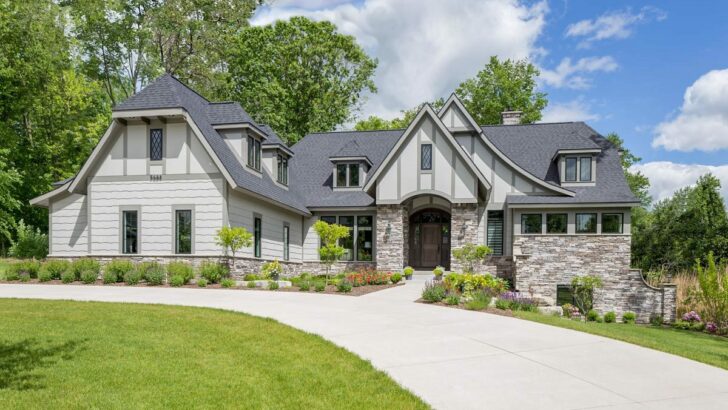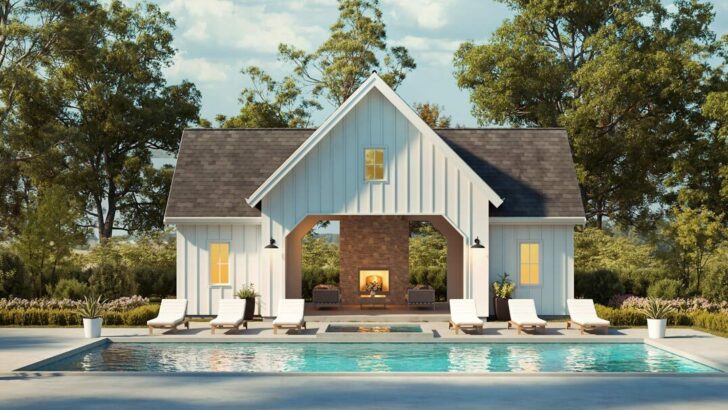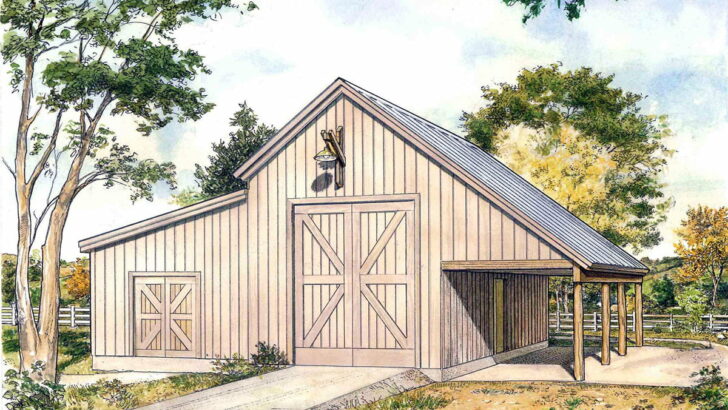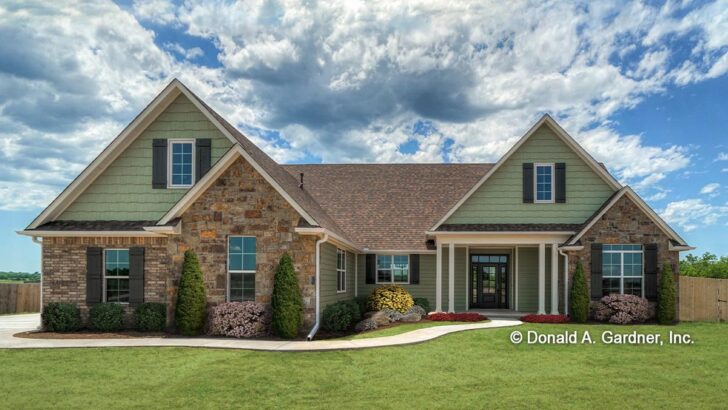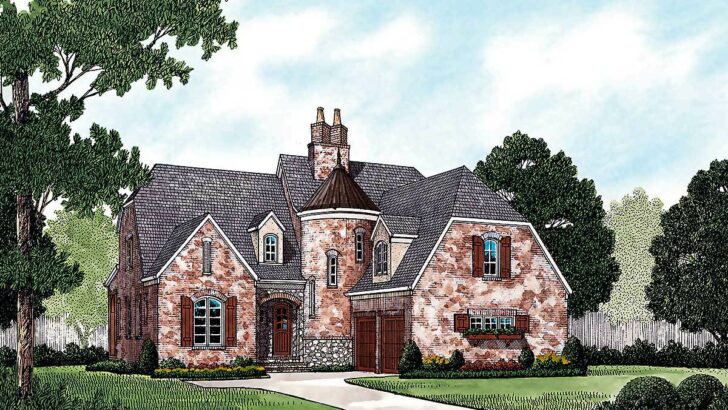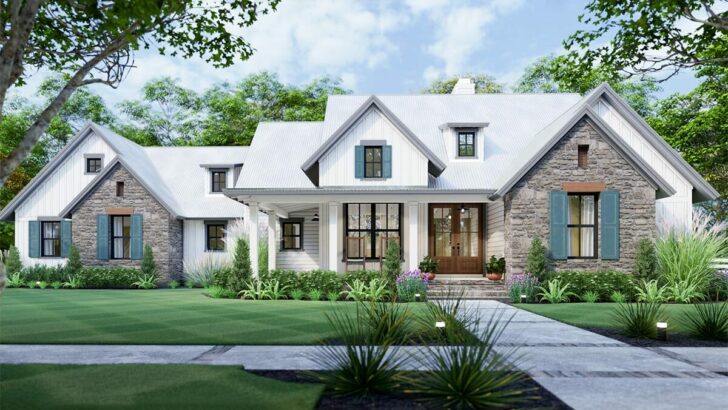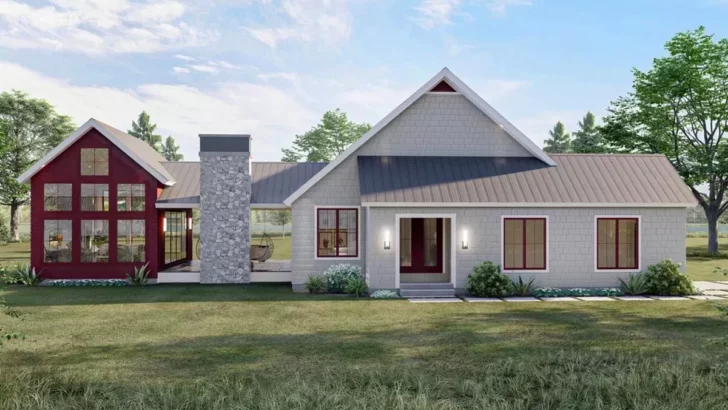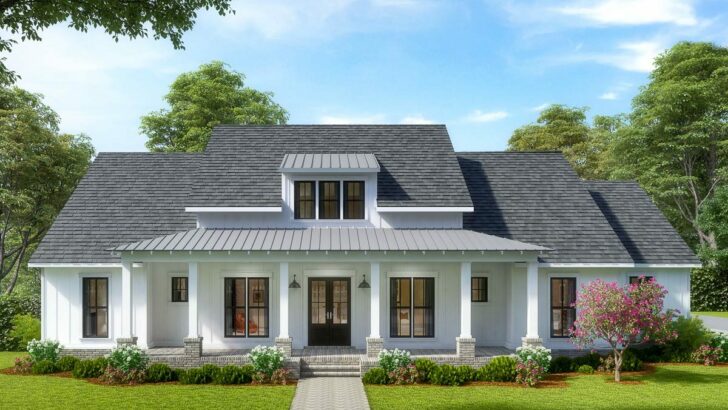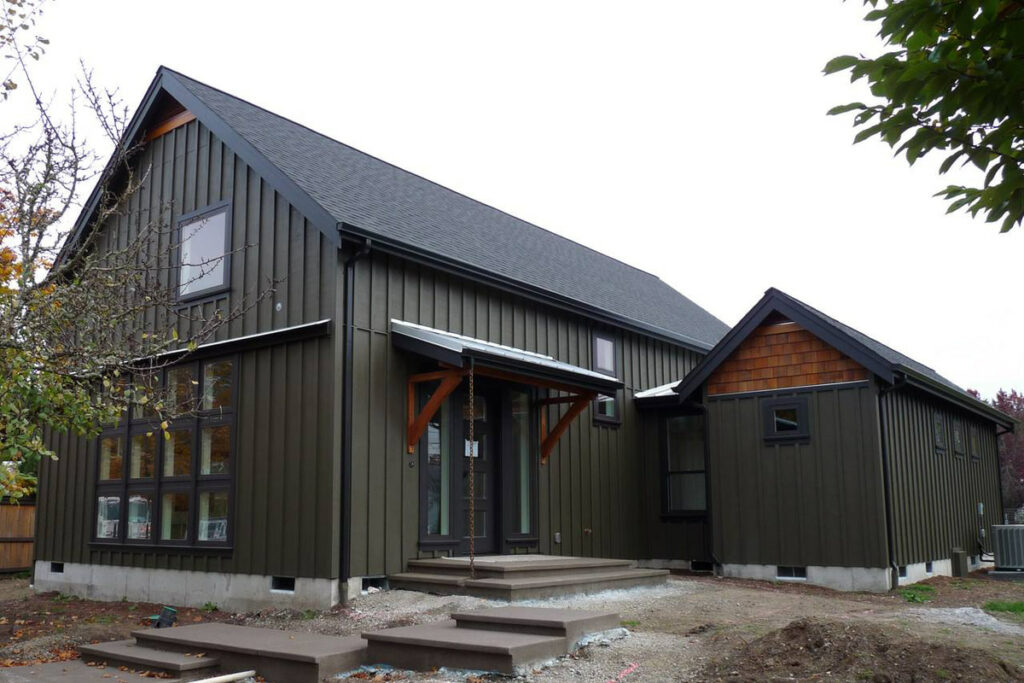
Specifications:
- 2,291 Sq Ft
- 3 Beds
- 3 Baths
- 2 Stories
- 2 Cars
Hey there!
Ever dreamt of living in a home that whispers tales of rustic charm and exudes a warm, welcoming vibe?
Well, fasten your seatbelts, because I’m about to take you on a tour of a ranch-style home that’s straight out of a countryside fairytale – and it’s got barn doors!
Picture this: a sprawling 2,291 square foot home, nestled in the heart of nature.
But wait, it’s not your average ranch.
This beauty boasts barn doors that slide seamlessly to cover a window wall in the great room.
Related House Plans
It’s like having a little bit of the barnyard (minus the farm animals) right in your living room!
And let’s be honest, who wouldn’t want to brag about having barn doors?
It’s like saying, “My doors are cooler than yours!”


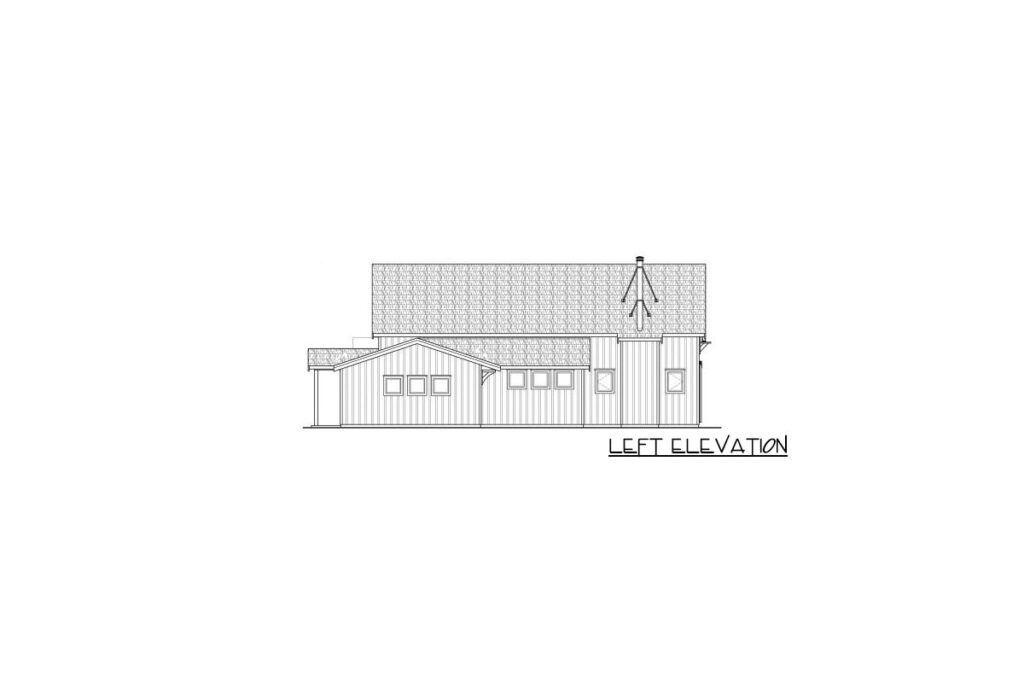
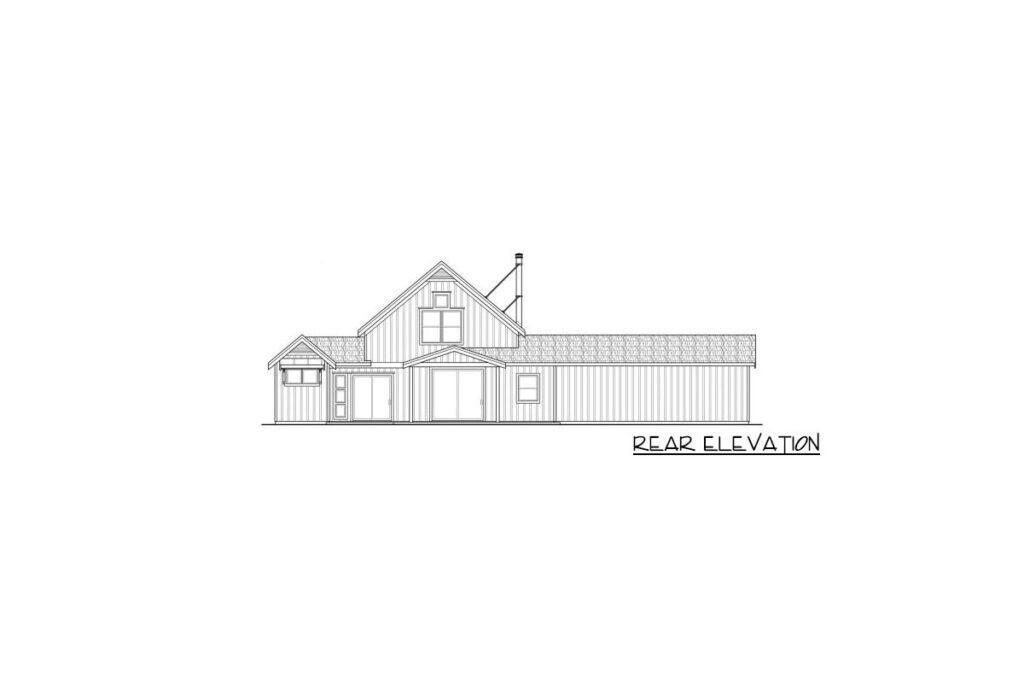
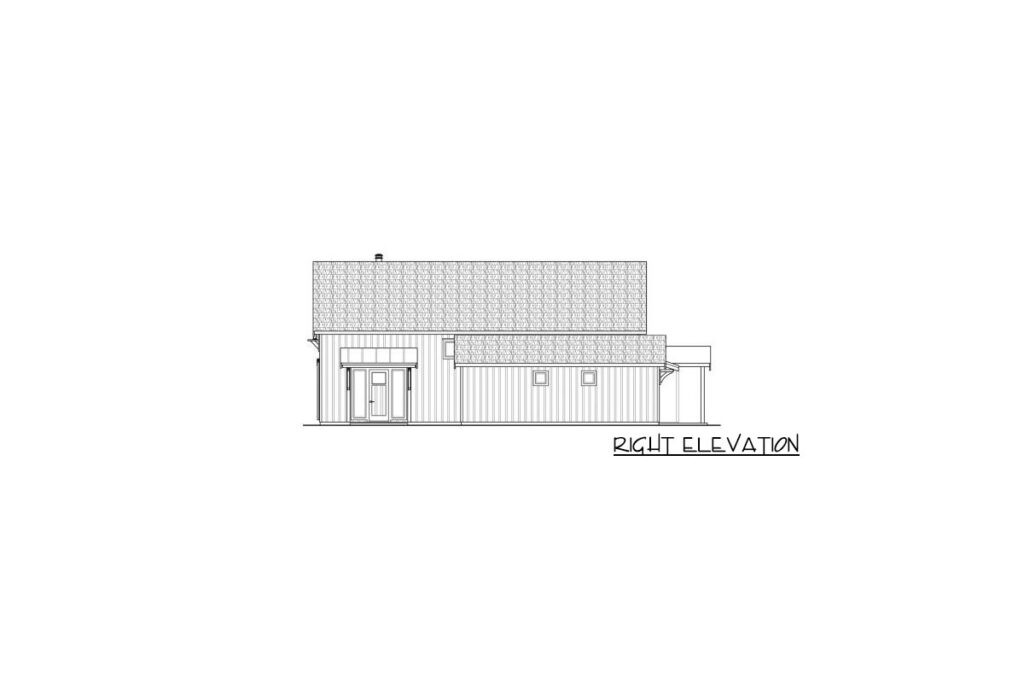

Now, these barn doors aren’t just for show.
They’re like the Swiss Army knife of doors – offering privacy, protection, and a dash of flair.
Related House Plans
Families who love the barn aesthetic will swoon over this feature.
But wait, there’s more!
These doors are perfect for shutting out the world (or maybe just the neighbors) during those stormy nights.
Moving on, let’s talk about the entrance.
This home plays a little game of hide-and-seek with you.
The main entry isn’t where you’d expect – it’s sneakily tucked around to the right.
It’s like having a secret passage, only it’s your front door.
And for those of you who hate getting wet in the rain, there’s a direct path from the garage to the kitchen.

Say goodbye to those grocery-soaked sprints from the car!
Step inside, and you’re greeted by a living and dining area that’s as open as your Aunt Edna’s endless stories.
The vaulted ceiling stretches up from the entry, reaching a majestic apex before sloping down toward a cozy, wood-burning fireplace.
And windows!
There are so many windows; it’s like living inside a panoramic postcard.
Now, let’s waltz into the kitchen.
It’s decked out with open shelves (a perfect stage for your Instagrammable dishes) and a sink with a counter long enough to host a mini cooking show.
The layout?
It’s designed to save your steps and time.
So, whether you’re a microwave maestro or a culinary wizard, this kitchen’s got your back.

And for your morning coffee or midnight snacks, there’s a nook that’s just the right size.
Plus, a covered patio is a mere slide away, thanks to the glass doors.
It’s like having an indoor-outdoor cafe, and you’re always the VIP guest!
Now, the bedrooms – oh, the bedrooms!
The owner’s suite is more than just a bedroom; it’s a retreat.
It opens to a private, covered patio, perfect for those “me-time” moments.
Then there’s bedroom two, conveniently located and with a secret door to the main bathroom (shh, it’s our little secret).
The third bedroom?
It’s upstairs, offering privacy and a loft that overlooks the great room.
It’s like having your own tower in a castle.
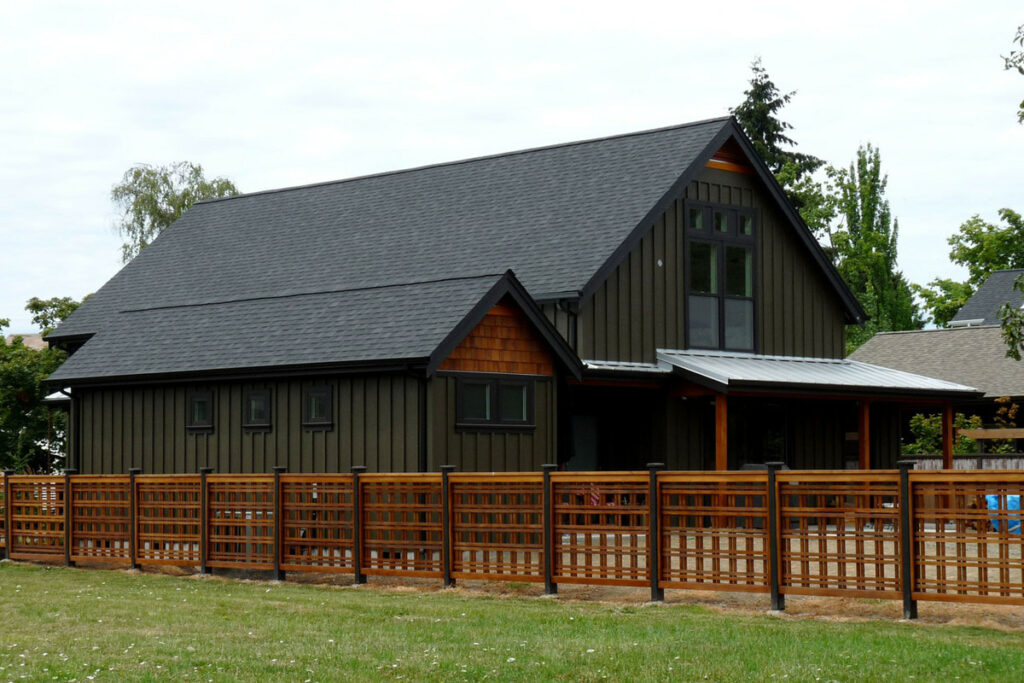
So, there you have it – a home that’s not just a place to live, but a story to tell.
It’s rustic, it’s chic, and it’s got barn doors!
What more could you ask for?
Whether you’re a fan of the countryside charm or just looking for a cozy place to call home, this ranch-style beauty is sure to steal your heart.
So, pack your bags (and maybe a barn animal or two), and welcome to your new home sweet home!
You May Also Like These House Plans:
Find More House Plans
By Bedrooms:
1 Bedroom • 2 Bedrooms • 3 Bedrooms • 4 Bedrooms • 5 Bedrooms • 6 Bedrooms • 7 Bedrooms • 8 Bedrooms • 9 Bedrooms • 10 Bedrooms
By Levels:
By Total Size:
Under 1,000 SF • 1,000 to 1,500 SF • 1,500 to 2,000 SF • 2,000 to 2,500 SF • 2,500 to 3,000 SF • 3,000 to 3,500 SF • 3,500 to 4,000 SF • 4,000 to 5,000 SF • 5,000 to 10,000 SF • 10,000 to 15,000 SF

