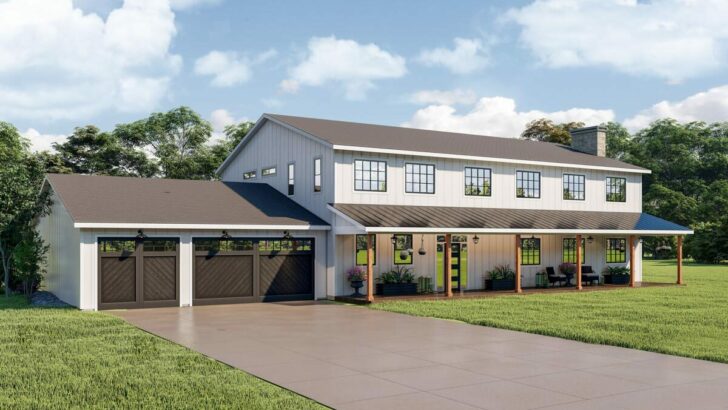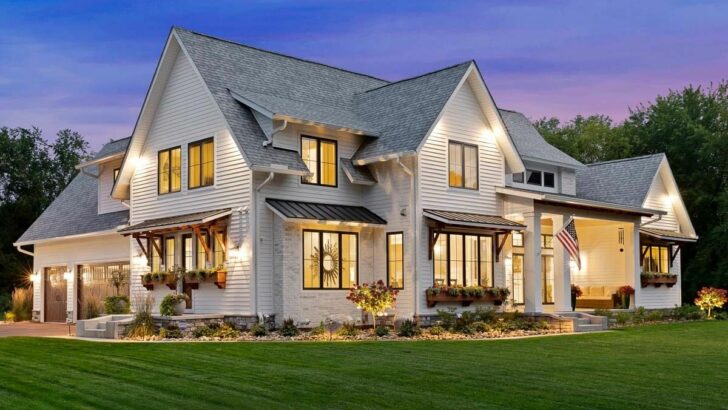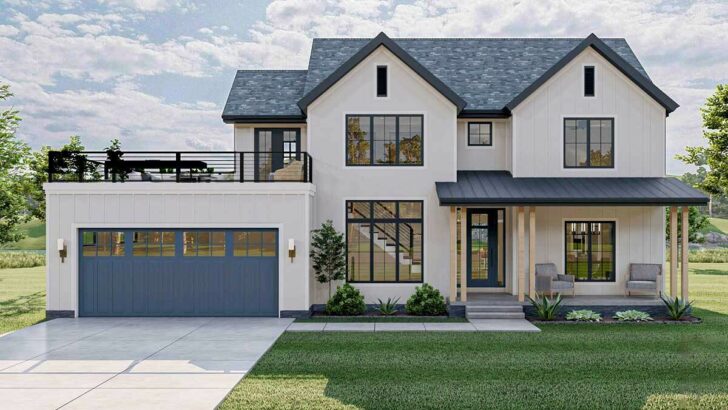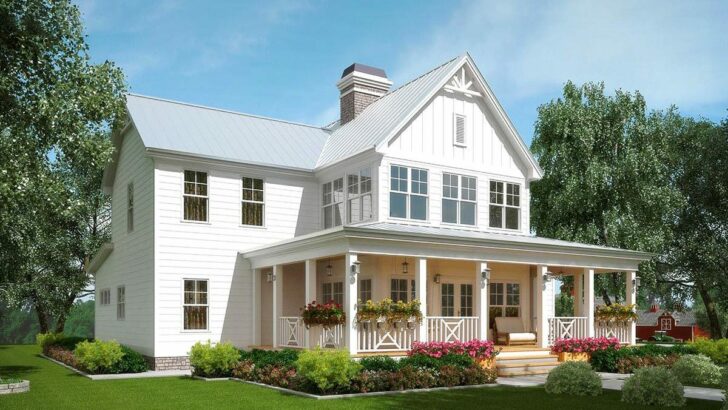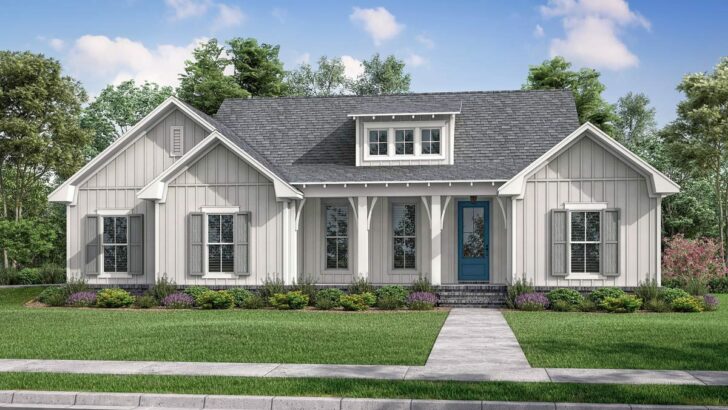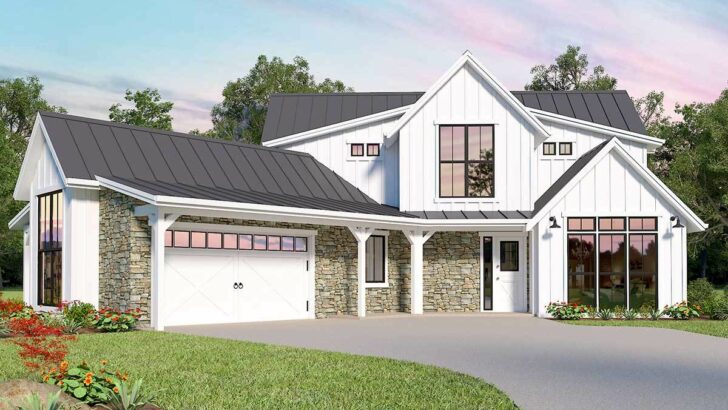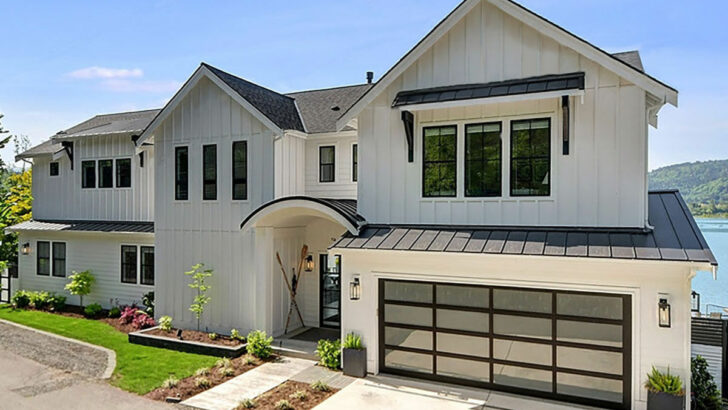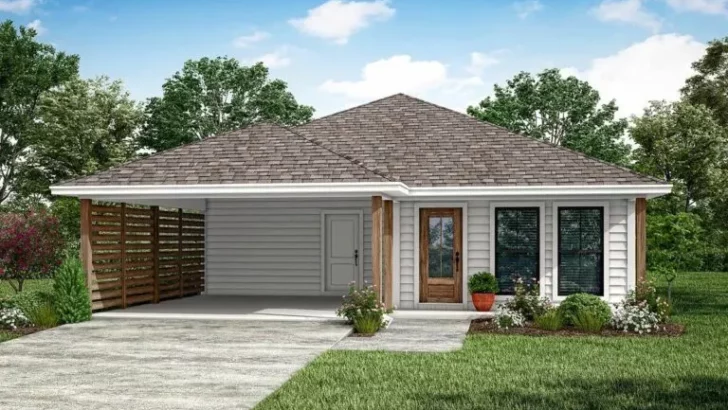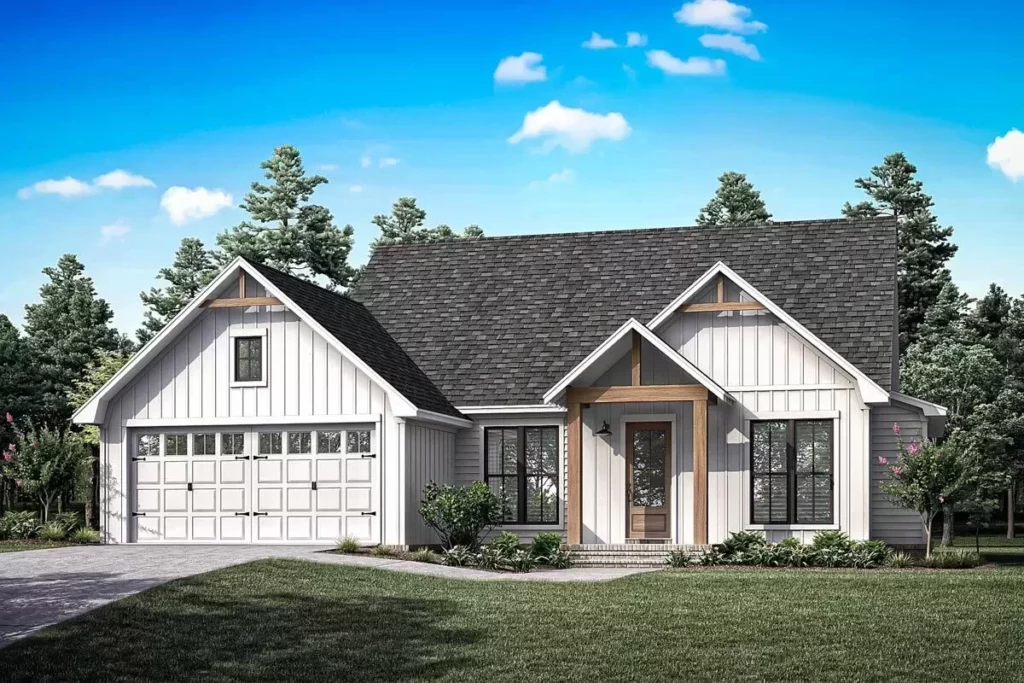
Specifications:
- 1,700 Sq Ft
- 4 Beds
- 2 Baths
- 1 Stories
- 2 Cars
Hello, fellow home enthusiasts!
If you’ve ever dreamed of living in a space that combines the charm of a farmhouse with the sleekness of modern design, then buckle up because I’ve got a treat for you.
Today, I’m diving into a house plan that’s not just a living space, but a dream woven into 1,700 square feet of pure magic.
It’s a 4-bedroom, 2-bath wonder that’s more than just numbers – it’s a lifestyle.
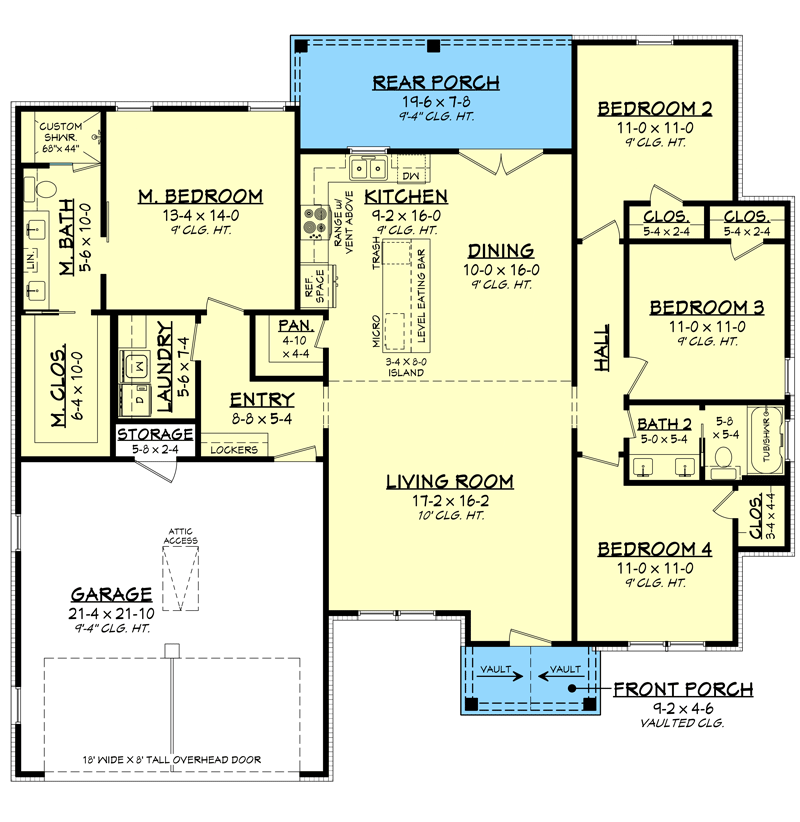
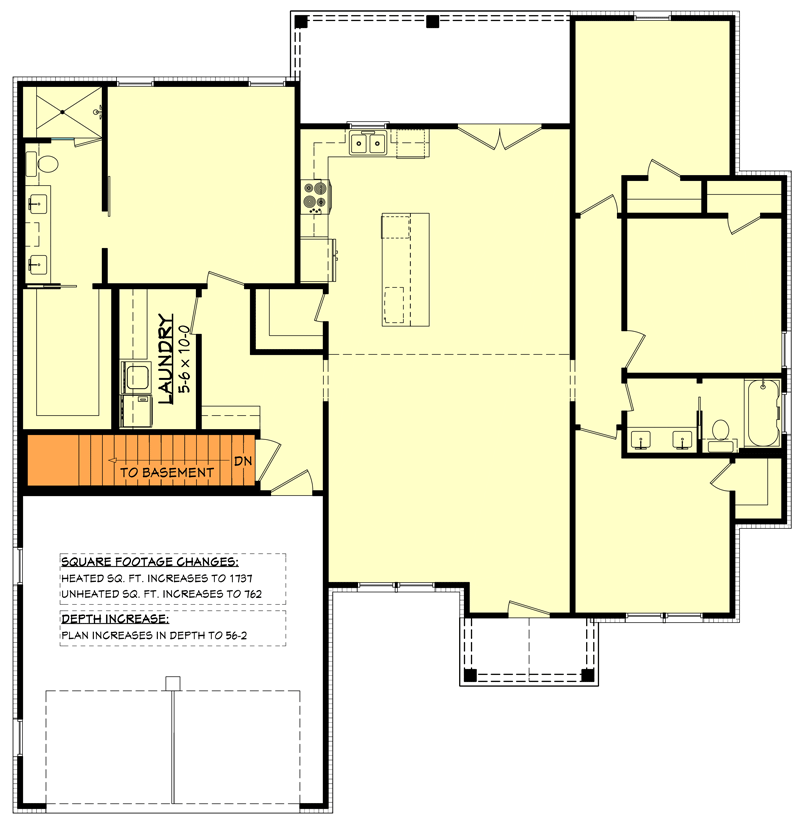
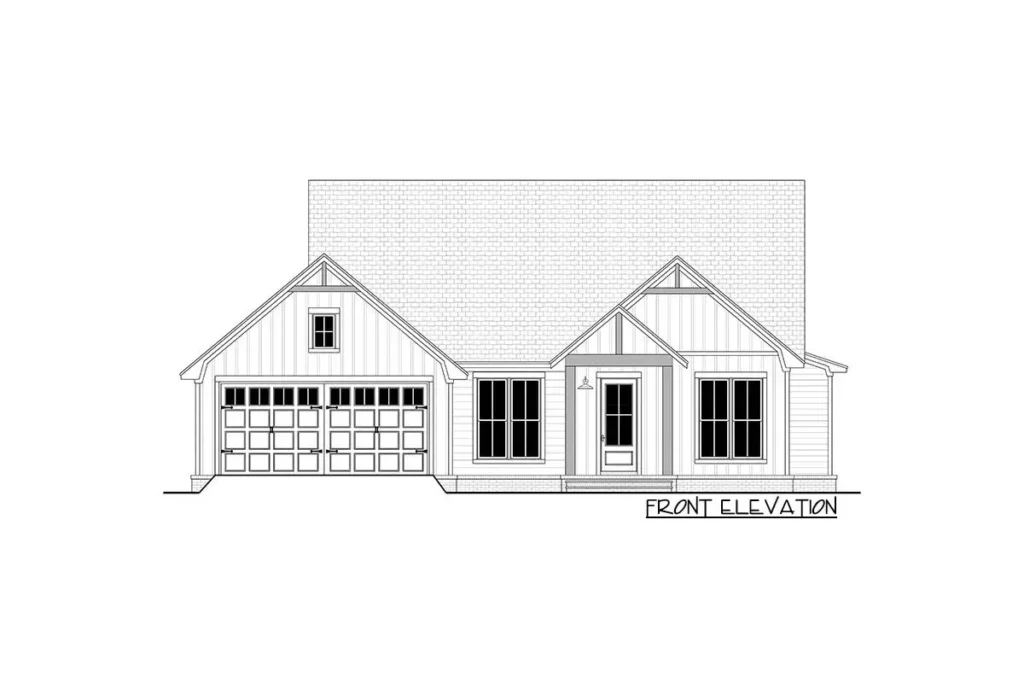
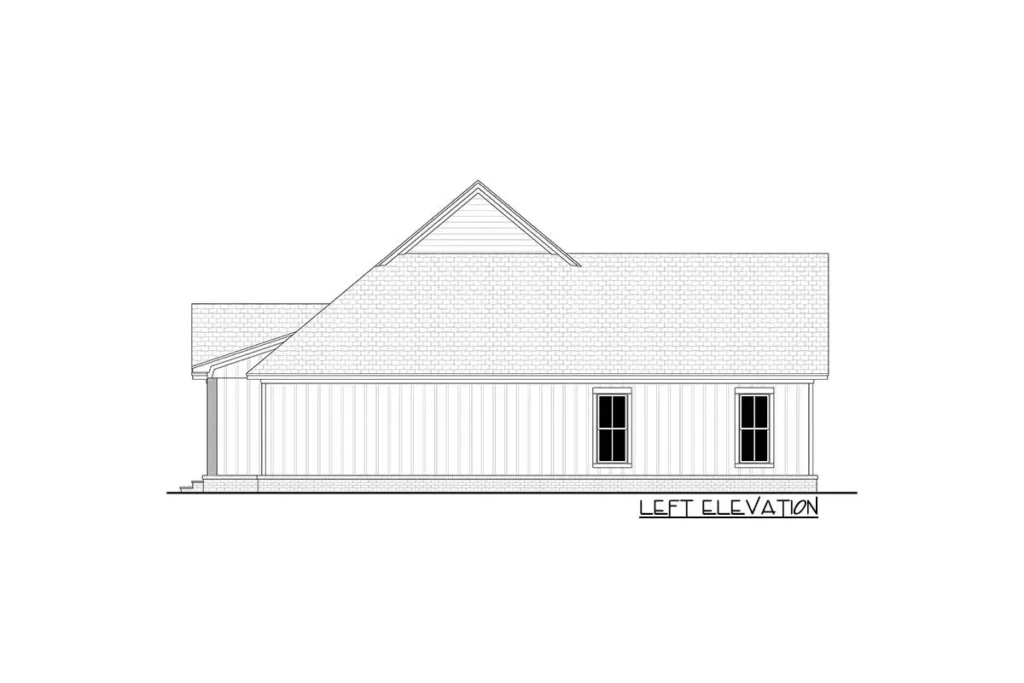
Picture this: a board and batten exterior that whispers tales of traditional farmhouses, complemented by a sturdy brick skirt.
This isn’t just a house; it’s a statement.
Related House Plans
It’s like wearing a pair of classic jeans with a trendy top; it’s the perfect blend of timeless and contemporary.
And let me tell you, at 1,700 square feet, this house is like that cozy sweater that feels just right – not too big, not too small, but just perfect.
Stepping inside, you’re not just entering a house; you’re walking into an experience.
The open-plan living room, kitchen, and dining area aren’t just rooms; they’re a canvas where your family’s memories will be painted.
With views to the rear, imagine sipping your morning coffee while basking in the glow of the sunrise, or hosting a dinner where laughter echoes through the open space.
This layout isn’t just about rooms; it’s about creating moments.
Now, let’s talk about the owner’s retreat because, oh boy, it’s more than just a bedroom.
Related House Plans
It’s your sanctuary.
A spacious room that whispers, “Relax, you’re home.”
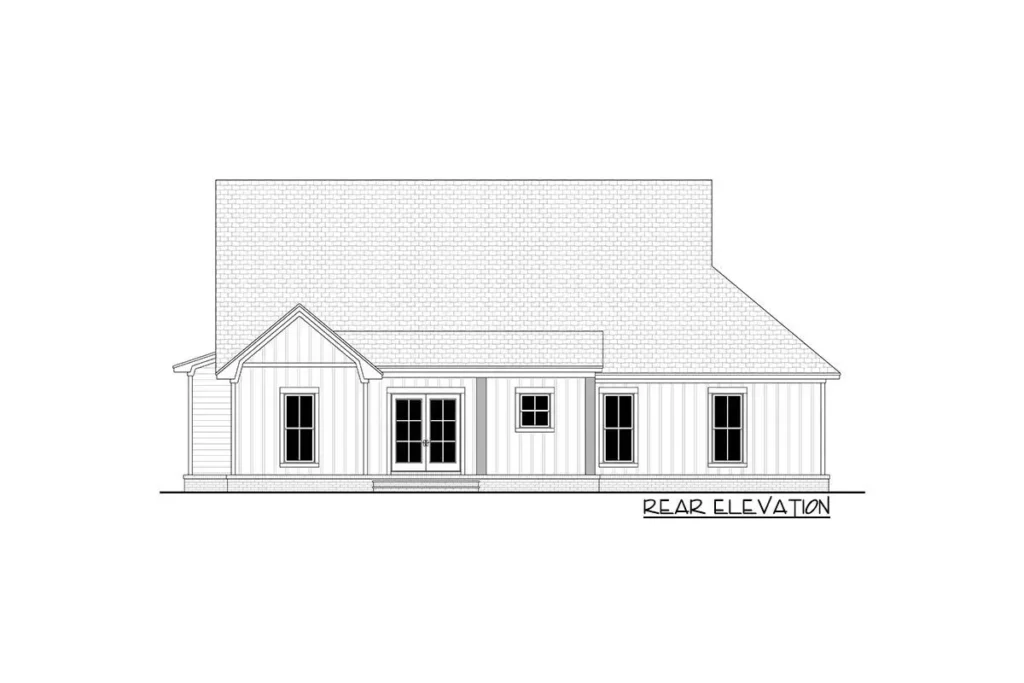
But wait, there’s more.
The bathroom is a tale of luxury with separate vanities (no more fighting for sink space!), a walk-in shower, and a closet that’s not just big; it’s a mini boutique.
You know those mornings when you’re scrambling for clothes?
Kiss them goodbye because this walk-in closet is like your personal shopping mall.
On the other side of the house, we have three more bedrooms.
Perfect for kids, guests, or even that home office you’ve been dreaming of.
These rooms share a hall bath equipped with twin vanities.
Yes, twin vanities mean fewer morning traffic jams and more time to enjoy that second cup of coffee.
Lastly, the practical side of life hasn’t been forgotten.
The 2-car garage, which enters near the master suite, is perfect for those rainy days when you want to dash inside.
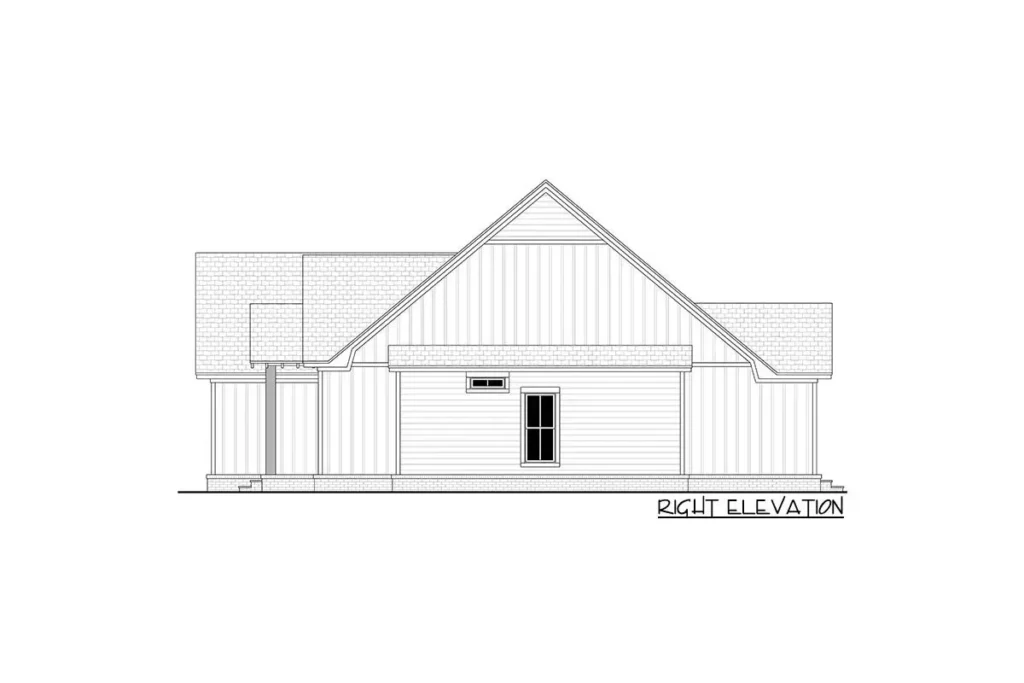
But here’s the cherry on top: drop-zone lockers and a laundry area just steps away.
It’s like having a butler without the fancy suit.
This house isn’t just a living space; it’s a well-oiled machine designed for living, laughing, and creating memories.
And there you have it, friends – a house plan that’s not just a structure, but a home waiting to be filled with life.
It’s modern yet warm, practical yet charming, and above all, it’s where your next chapter begins.
You May Also Like These House Plans:
Find More House Plans
By Bedrooms:
1 Bedroom • 2 Bedrooms • 3 Bedrooms • 4 Bedrooms • 5 Bedrooms • 6 Bedrooms • 7 Bedrooms • 8 Bedrooms • 9 Bedrooms • 10 Bedrooms
By Levels:
By Total Size:
Under 1,000 SF • 1,000 to 1,500 SF • 1,500 to 2,000 SF • 2,000 to 2,500 SF • 2,500 to 3,000 SF • 3,000 to 3,500 SF • 3,500 to 4,000 SF • 4,000 to 5,000 SF • 5,000 to 10,000 SF • 10,000 to 15,000 SF

