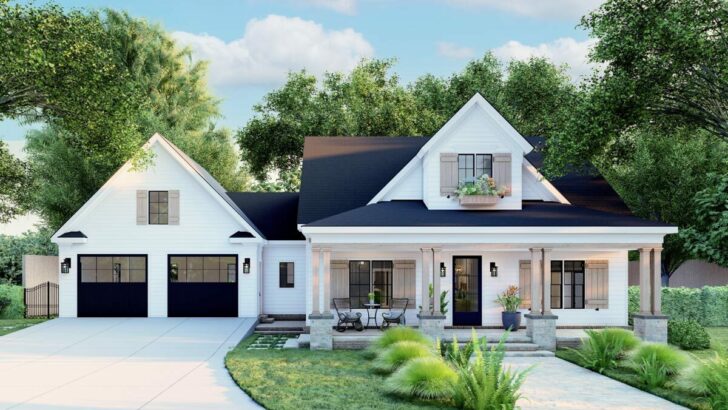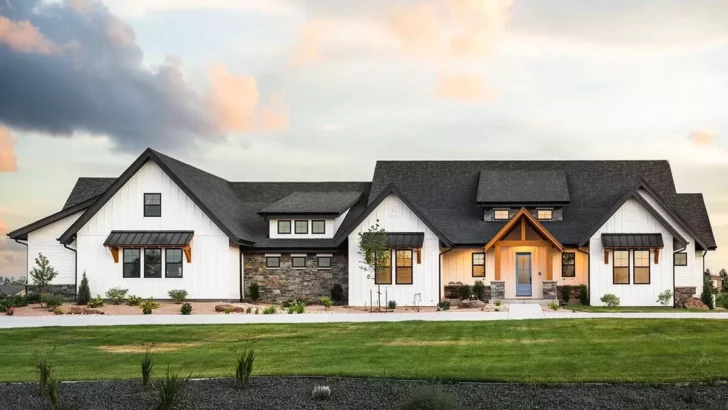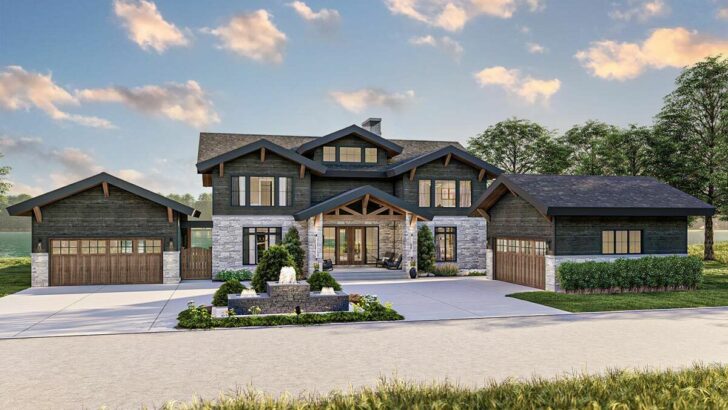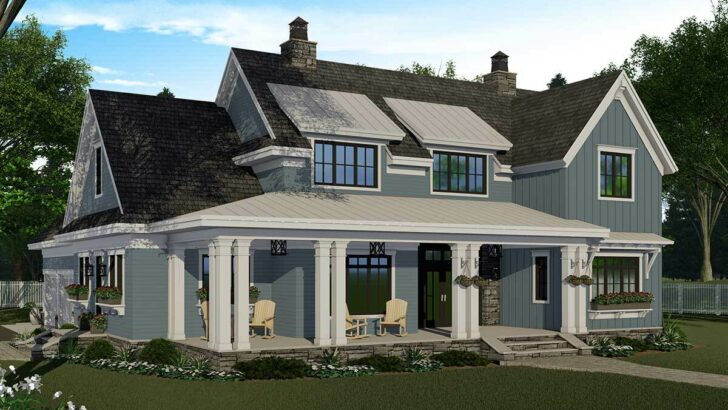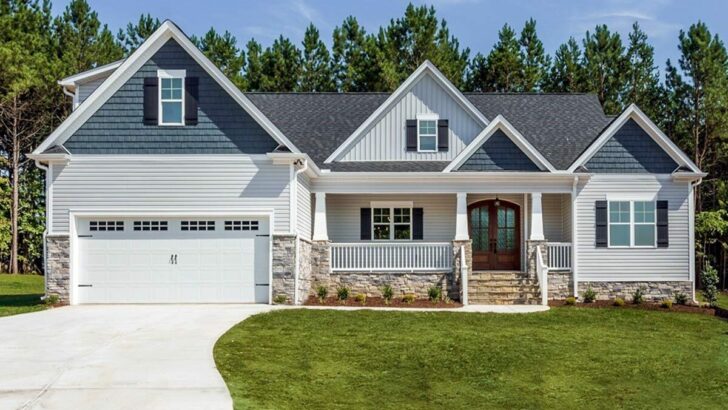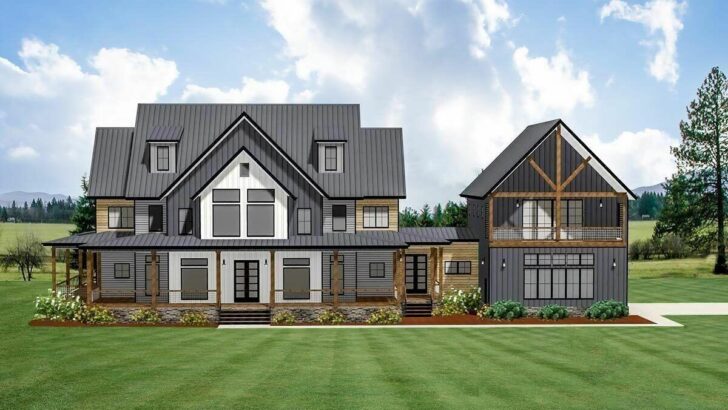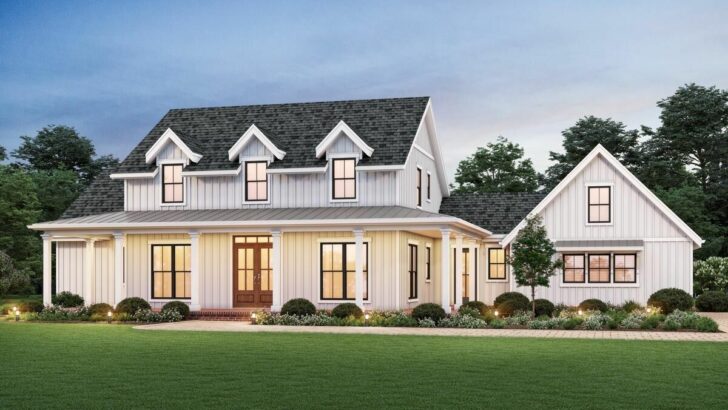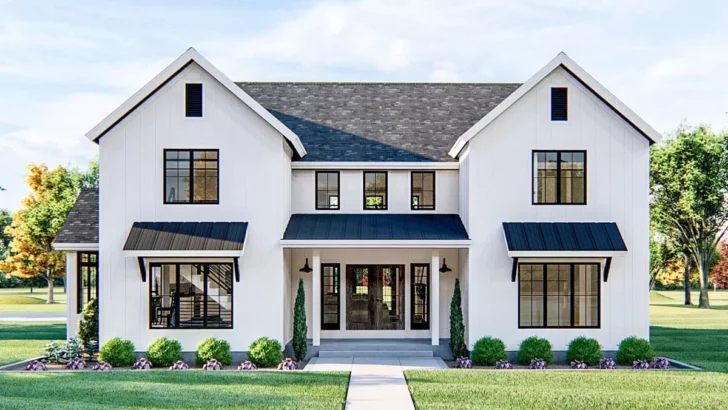
Specifications:
- 1,750 Sq Ft
- 3 Beds
- 2.5 Baths
- 1 Stories
Hello there, fellow home enthusiasts!
Today, let’s dive into something unique, a blend of simplicity and style – the one-level Barndominium style house.
Just the name itself sounds like a cool mash-up, doesn’t it?
Think barn meets condominium, but with a twist of modern living.
I know, I had the same puzzled yet intrigued look when I first heard about it.
Let’s start with the porch – a whopping 10 feet deep!
Related House Plans
Imagine sipping your morning coffee or enjoying a sunset with all that space.
It’s not just a porch; it’s practically a stage for your life’s little dramas and comedies, with plenty of room for an audience.

This porch wraps around like a warm hug from an old friend, welcoming you into a home that combines the rustic charm of a barn with the cozy comforts of modern living.
Once inside, you’re greeted by a cathedral ceiling that soars above the open living space.
This isn’t just any ceiling; it’s the Sistine Chapel of ceilings, minus the frescoes.
Related House Plans
But hey, there’s always room for creativity!
The open living area is like a blank canvas, ready for you to splash your life, stories, and style across it.

In the heart of this home is the kitchen, complete with an island that’s more than just a piece of furniture.
It’s a gathering spot, a command center, a place for quick meals, homework sessions, or midnight snack raids.
With three seats, it’s like your very own diner booth, minus the surly waiter and the jukebox.
Moving on to the master suite, this isn’t just a bedroom; it’s a retreat.
The walk-in closet?
It’s not a closet; it’s a fashion haven.

And the bathroom – oh, the bathroom!
It features a wet room that combines the tub and shower, blurring the line between functionality and luxury.
It’s like having a mini-spa where every day feels like a pamper day.
Now, let’s tiptoe down the hall to bedrooms 2 and 3.
They share a Jack-and-Jill bathroom, perfect for siblings or guests.
It’s like having a secret passage between rooms, only with less mystery and more practicality.

These bedrooms are not just sleeping quarters; they’re personal sanctuaries, each with its own character and charm.
Nearby, the laundry room awaits.
But this isn’t your typical laundry dungeon; think of it as a command center for cleanliness.
It’s a place where socks go to find their soulmates, and where the warm scent of freshly laundered clothes can make even the most mundane task feel a bit more magical.
Let’s circle back to the bones of this beauty – the Pre-Engineered Metal Building (PEMB) structure.
This isn’t your average building technique.

It’s like the secret ingredient in a family recipe that makes everything better.
A PEMB structure means this house can be engineered, fabricated, and shipped worldwide.
It’s like a flat-pack house, but on a grander, more sophisticated scale.
This approach not only speeds up the building process but also ensures your home is sturdy, reliable, and ready to face whatever life throws at it.
For those who prefer a little twist, there’s an option to go with 2×6 exterior framing.
It’s like choosing between a classic vanilla and a slightly richer French vanilla – both are great, but one just adds a little extra something.

In conclusion, this Barndominium is not just a house; it’s a lifestyle.
It’s a place where simplicity meets elegance, where modern amenities blend seamlessly with rustic charm.
It’s a home that’s ready to welcome you with open arms and a big, wraparound porch.
So, what are you waiting for?
Your Barndominium dream home awaits!
You May Also Like These House Plans:
Find More House Plans
By Bedrooms:
1 Bedroom • 2 Bedrooms • 3 Bedrooms • 4 Bedrooms • 5 Bedrooms • 6 Bedrooms • 7 Bedrooms • 8 Bedrooms • 9 Bedrooms • 10 Bedrooms
By Levels:
By Total Size:
Under 1,000 SF • 1,000 to 1,500 SF • 1,500 to 2,000 SF • 2,000 to 2,500 SF • 2,500 to 3,000 SF • 3,000 to 3,500 SF • 3,500 to 4,000 SF • 4,000 to 5,000 SF • 5,000 to 10,000 SF • 10,000 to 15,000 SF

