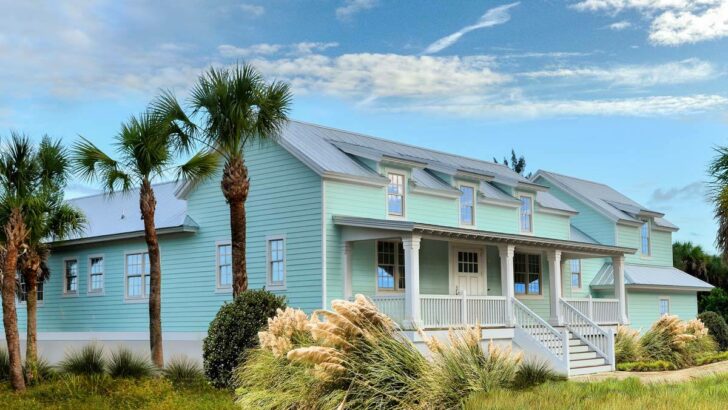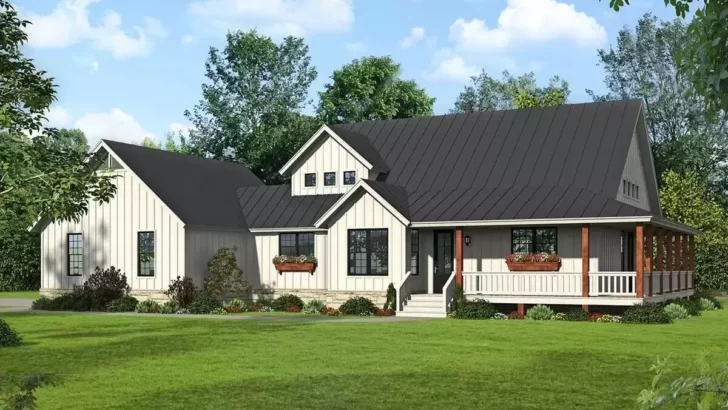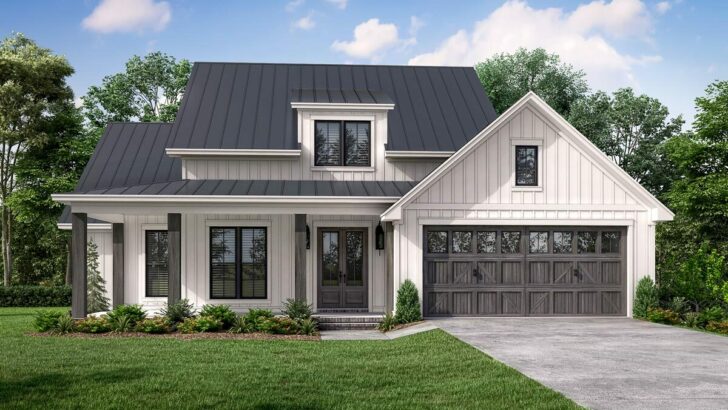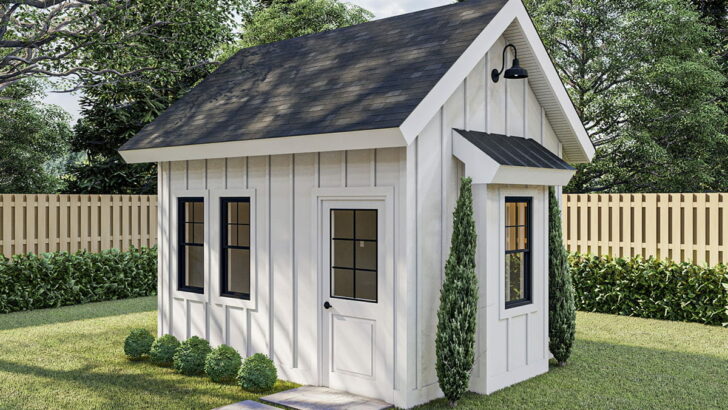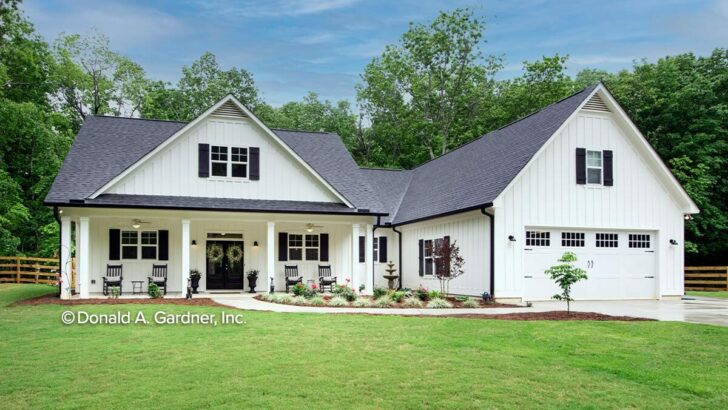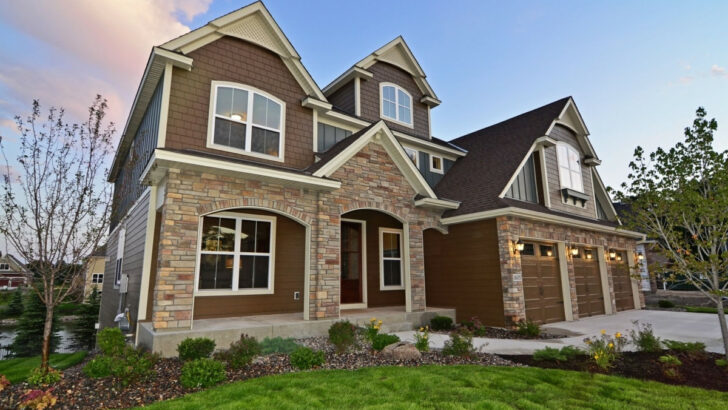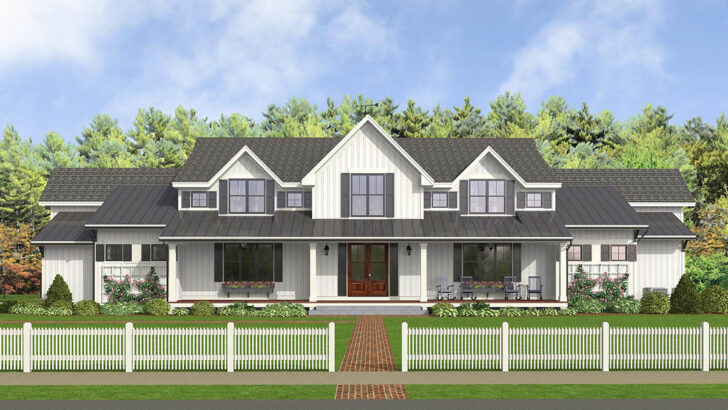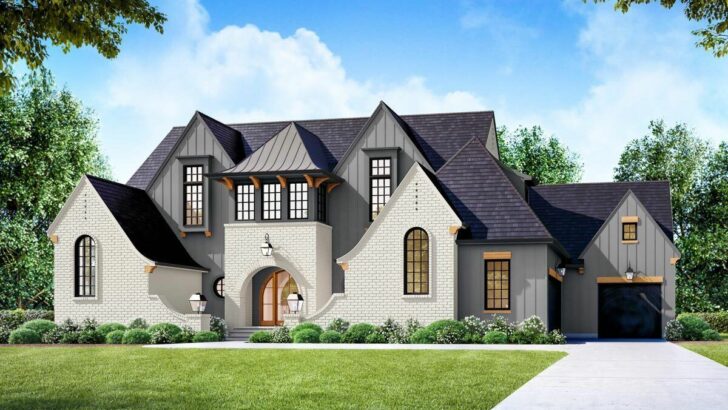
Specifications:
- 2,679 Sq Ft
- 3 Beds
- 2 Baths
- 2 Stories
- 2 Cars
Alright folks, gather around!
Let’s talk about something exciting – a house plan that’s not just a plan, but a dream for many!
Picture this: a 3-Bed Barndominium-Style House that’s like a country song you can live in.
This isn’t your average, cookie-cutter home; it’s a rustic masterpiece with a twist of modern flair.
I mean, who wouldn’t want to live in a barndominium?
It sounds like a place where barn dances and gourmet dinners coexist, and honestly, I’m here for it.
Related House Plans
First off, let’s address the elephant in the room – or should I say, the corrugated metal on the walls?


This beauty is decked out in corrugated metal siding, giving it that chic, rustic look that screams “I’m country, but I also know what Pinterest is.”
It’s like wearing a flannel shirt with designer jeans – you get the best of both worlds.
Spread over a generous 2,679 square feet of heated living space, this house isn’t just spacious; it’s like it’s been doing yoga for years – flexible, open, and inviting.
You walk in, and voila, French doors open from the wraparound porch into an open and vaulted space.
Related House Plans
It’s like the house is giving you a big, warm hug.
And this space, my friends, is where the magic happens. It’s a combined great room, kitchen, and dining area, and it’s as open concept as it gets.
The kitchen boasts a 5′ by 8′ island – that’s not an island, that’s a continent!
And there’s a coffee bar too, because, let’s be honest, life without coffee isn’t life.
On the left side of this architectural symphony are two spacious bedrooms.
Imagine waking up and not bumping into everything because, guess what, there’s space!
Across these rooms, there’s a full bath that makes you feel like you’re in a spa and a laundry room that might make you actually want to do laundry.
Plus, there’s garage access, because why not add convenience to awesomeness?
Now, let’s mosey on over to the master bedroom.

Tucked into the rear of the design, it’s like the VIP section of a club.
It comes with a 4-fixture bathroom – yes, four! – including a linen closet for all your towel needs, and a walk-in closet big enough to house your ever-growing collection of shoes (or fishing gear, I don’t judge).
And that’s just half the story!
Let’s ascend, shall we?
The second story of this rustic palace is where imagination meets functionality.
It’s a space that can be whatever you want it to be – a game room, a home office, or a hideout when relatives visit unannounced.
The possibilities are as endless as the reruns of your favorite sitcom.
Now, let’s talk about the carport.
Detached from the main house, this 2-car carport is more than just a shelter for your vehicles.
It’s a statement. It says, “Yes, I have a car, and yes, I care about it.”
It’s the kind of carport that makes your car feel like it’s staying at a five-star hotel.
Plus, it’s detached, which means you can make as much noise as you want without disturbing the peace of the main house.
Band practice in the carport, anyone?

But wait, there’s more!
The exterior of this home isn’t just for show.
That corrugated metal siding isn’t just a pretty face; it’s durable, low-maintenance, and has more character than a bestselling novel.
It’s like the home is wearing a suit of armor, ready to protect you from the elements.
And let’s not forget the wraparound porch.
It’s the perfect spot for sipping sweet tea, playing the guitar, or just watching the world go by.
It’s where memories are made and where you can wave at your neighbors like you’re in a small-town parade.
Inside, the design continues to impress.
The bathrooms are not just bathrooms; they’re sanctuaries.
The kind of places where you can forget about your troubles, or at least hide from your kids.
And that walk-in closet in the master bedroom?
It’s not just a closet; it’s a fashion enthusiast’s dream.
It’s where clothes come to live their best life.

In summary, this 3-Bed Barndominium-Style House Plan is more than just a set of blueprints; it’s a blueprint for life.
It’s a home that combines the rustic charm of the countryside with the conveniences of modern living.
It’s a place where every square foot tells a story, and every room is an invitation to make memories.
So, if you’re looking for a house that’s as unique as you are, look no further.
This barndominium is not just a home; it’s a lifestyle.
And who knows, maybe your next great adventure starts right here, with a home that has as much personality as you do.
You May Also Like These House Plans:
Find More House Plans
By Bedrooms:
1 Bedroom • 2 Bedrooms • 3 Bedrooms • 4 Bedrooms • 5 Bedrooms • 6 Bedrooms • 7 Bedrooms • 8 Bedrooms • 9 Bedrooms • 10 Bedrooms
By Levels:
By Total Size:
Under 1,000 SF • 1,000 to 1,500 SF • 1,500 to 2,000 SF • 2,000 to 2,500 SF • 2,500 to 3,000 SF • 3,000 to 3,500 SF • 3,500 to 4,000 SF • 4,000 to 5,000 SF • 5,000 to 10,000 SF • 10,000 to 15,000 SF

