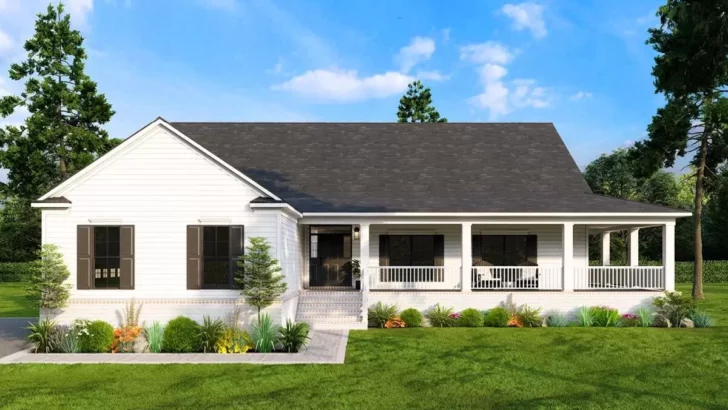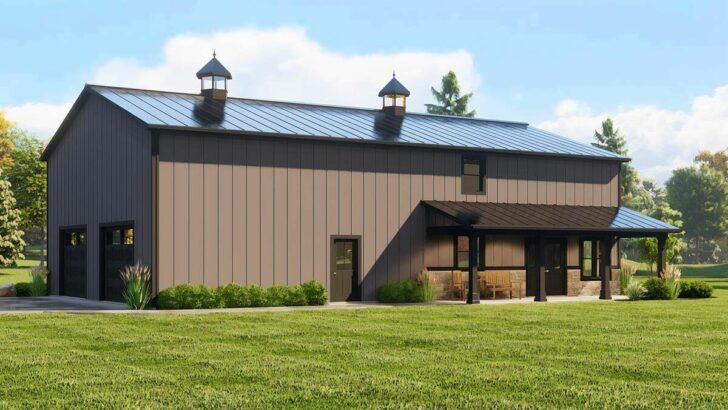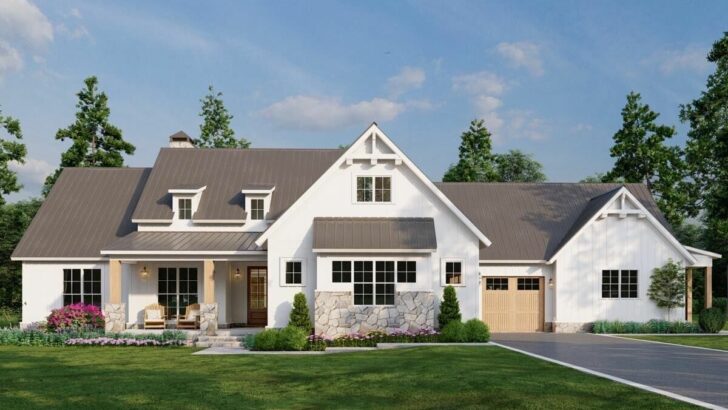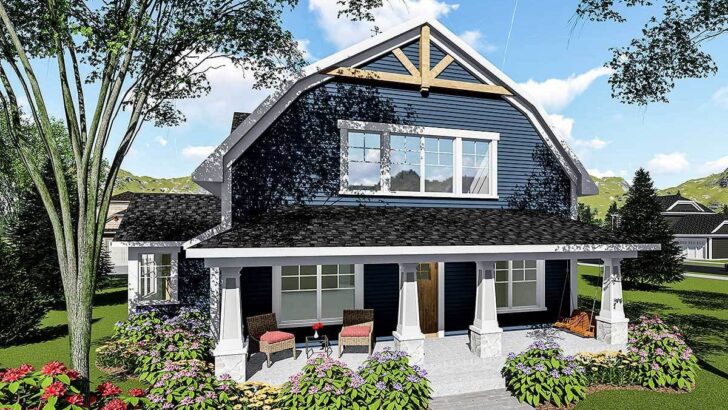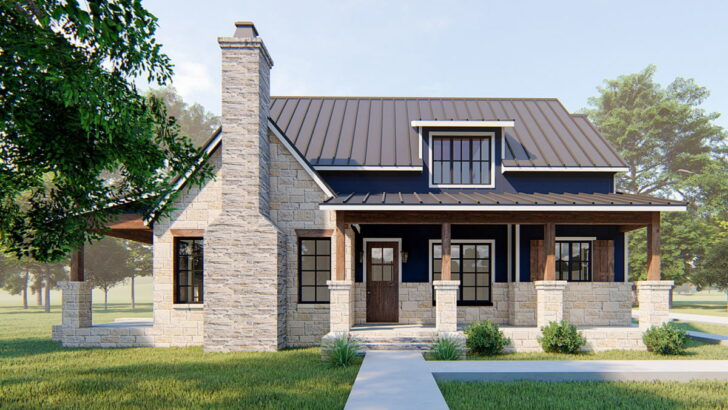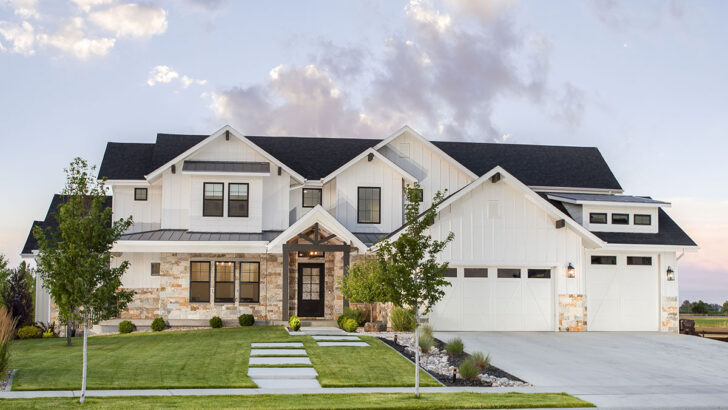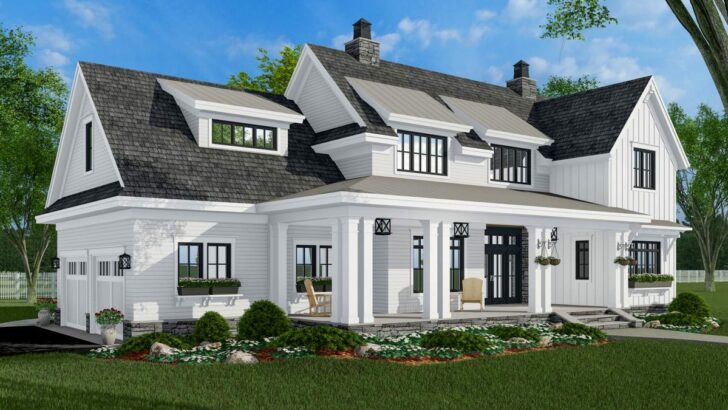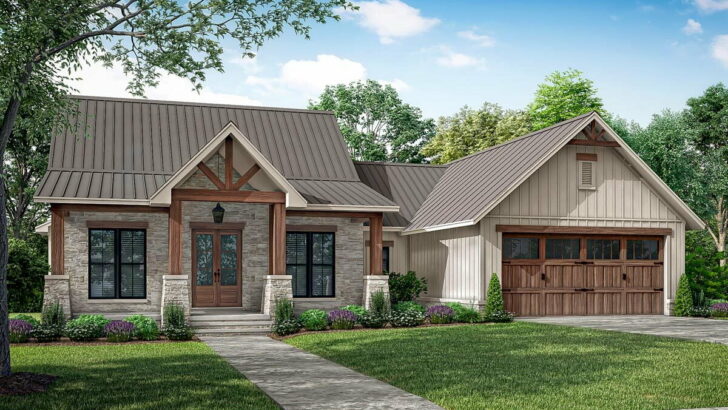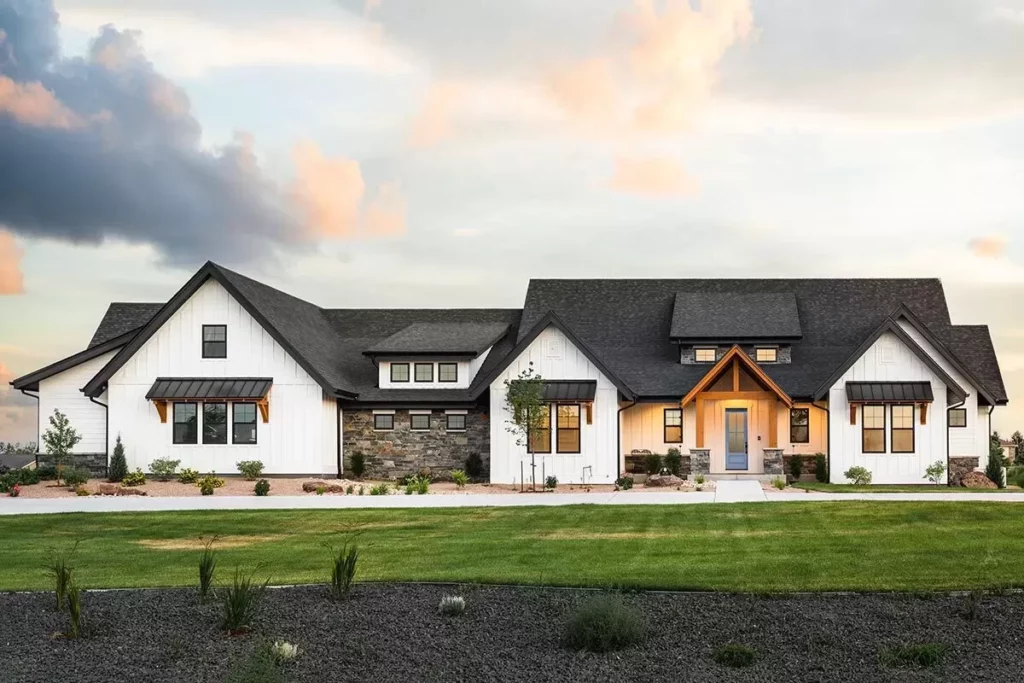
Specifications:
- 3,224 Sq Ft
- 3 – 5 Beds
- 2.5 – 4.5 Baths
- 1 Stories
- 4 Cars
Hey there, fellow home enthusiasts!
Let’s chat about a house plan that’s as inviting as a warm hug from your favorite aunt.
I’m talking about a Mountain Ranch Home Plan that’s not just a house, but a home.
With 3,224 square feet of main-level living space and an optional lower level, this plan is like the Swiss Army knife of homes – it’s got a tool (or room) for every need!
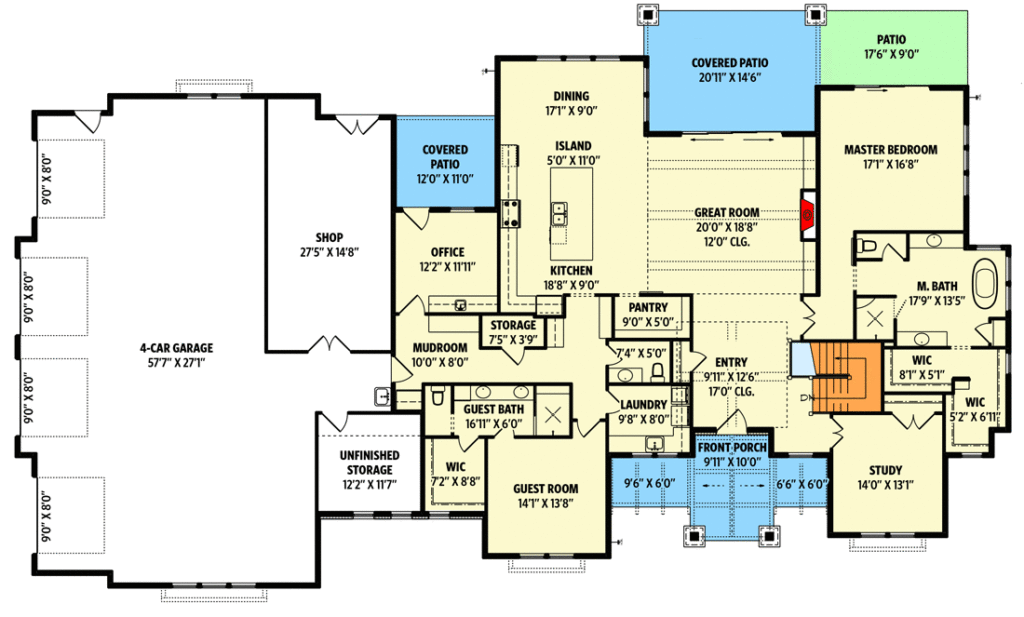
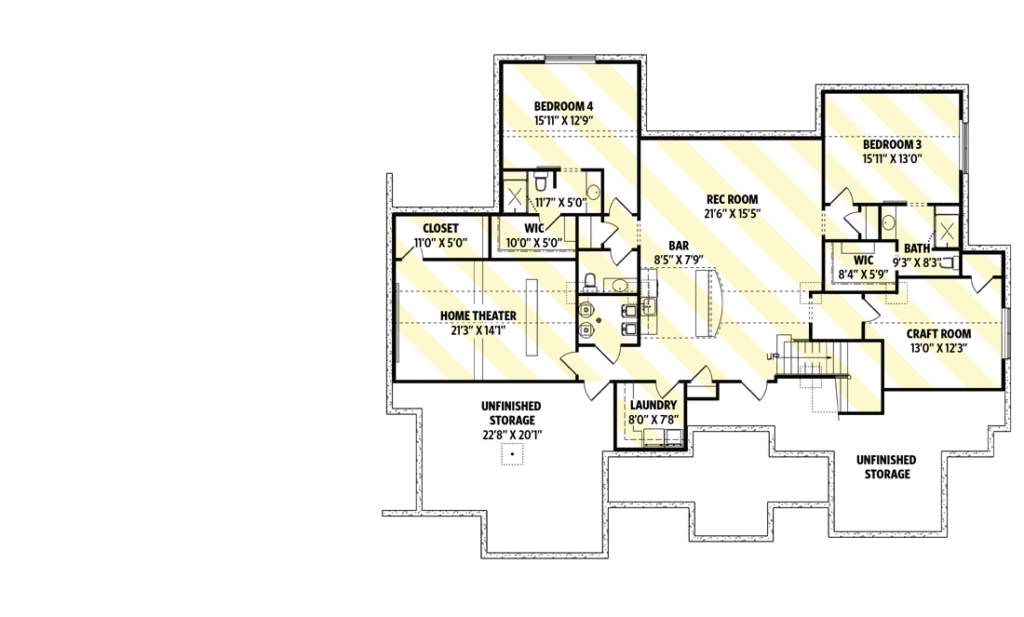
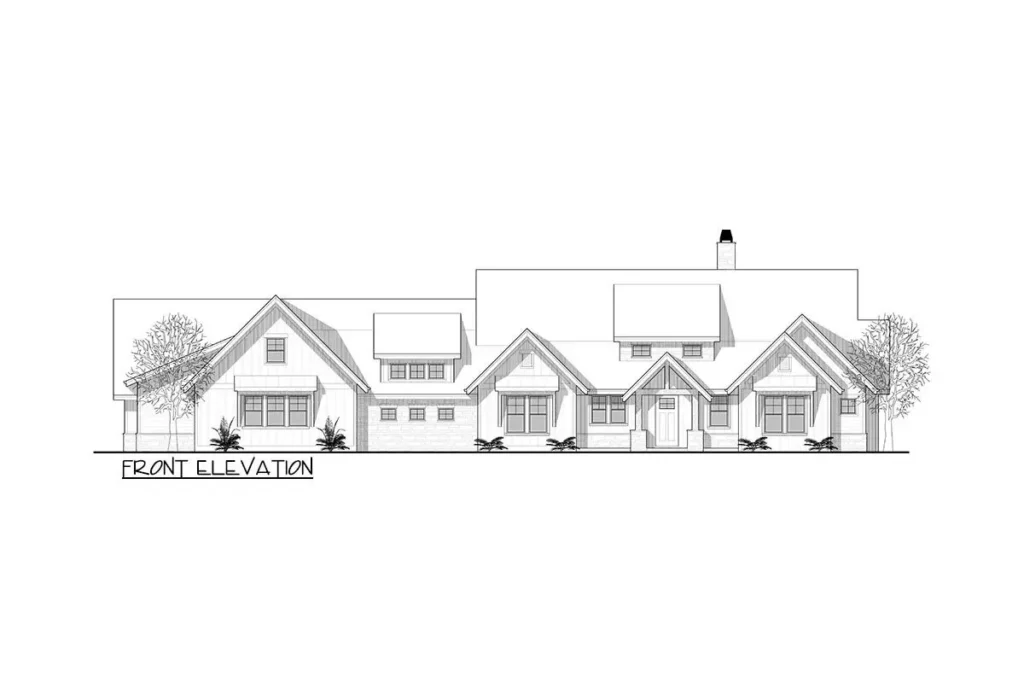
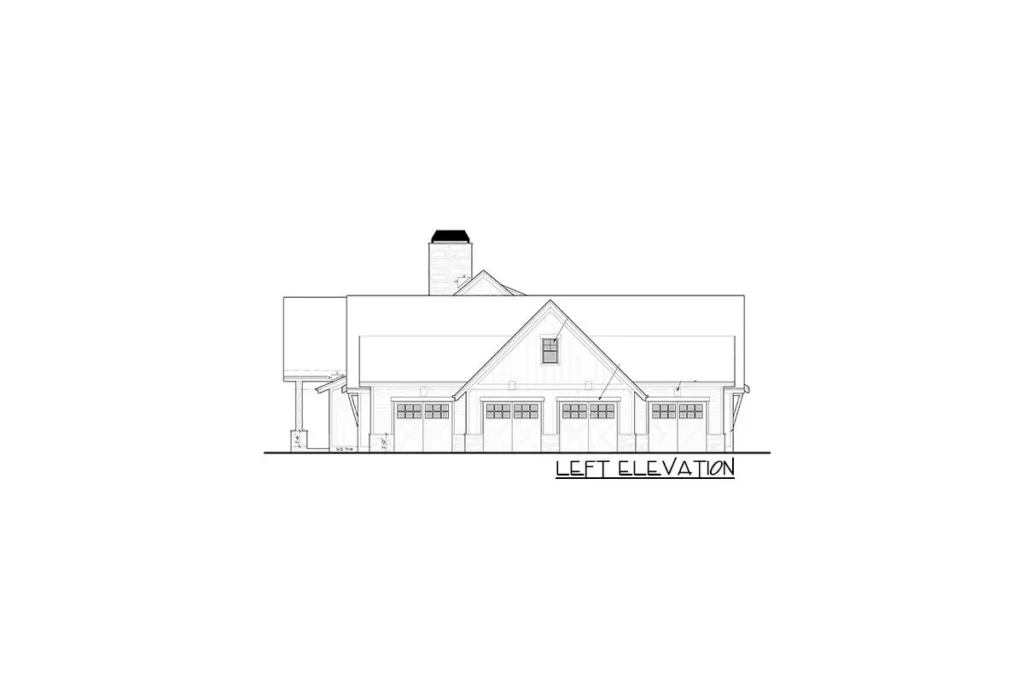
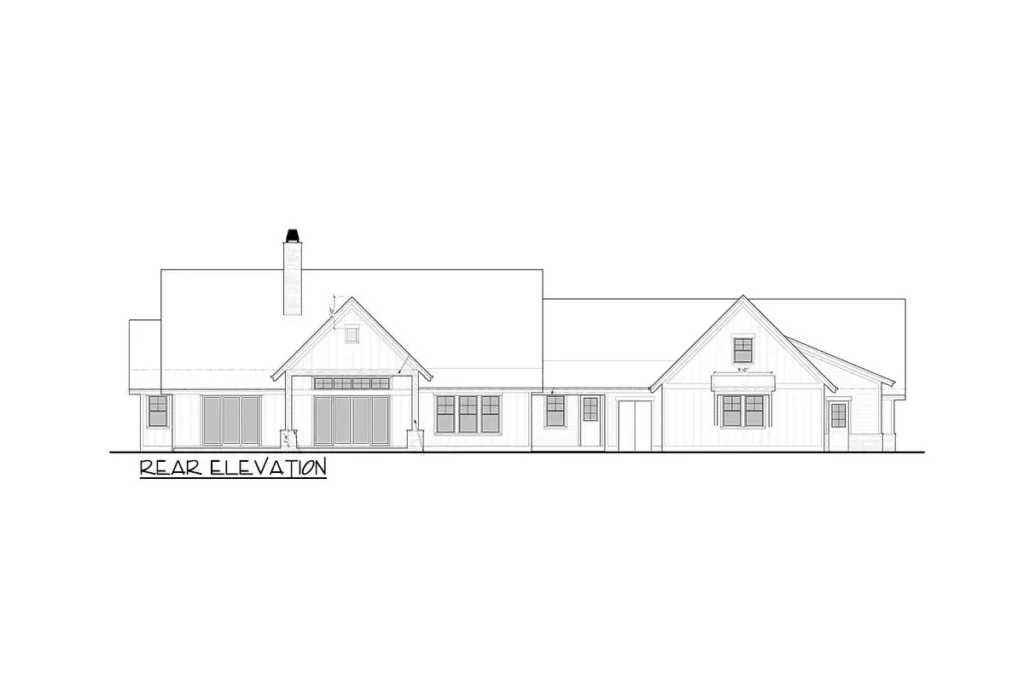
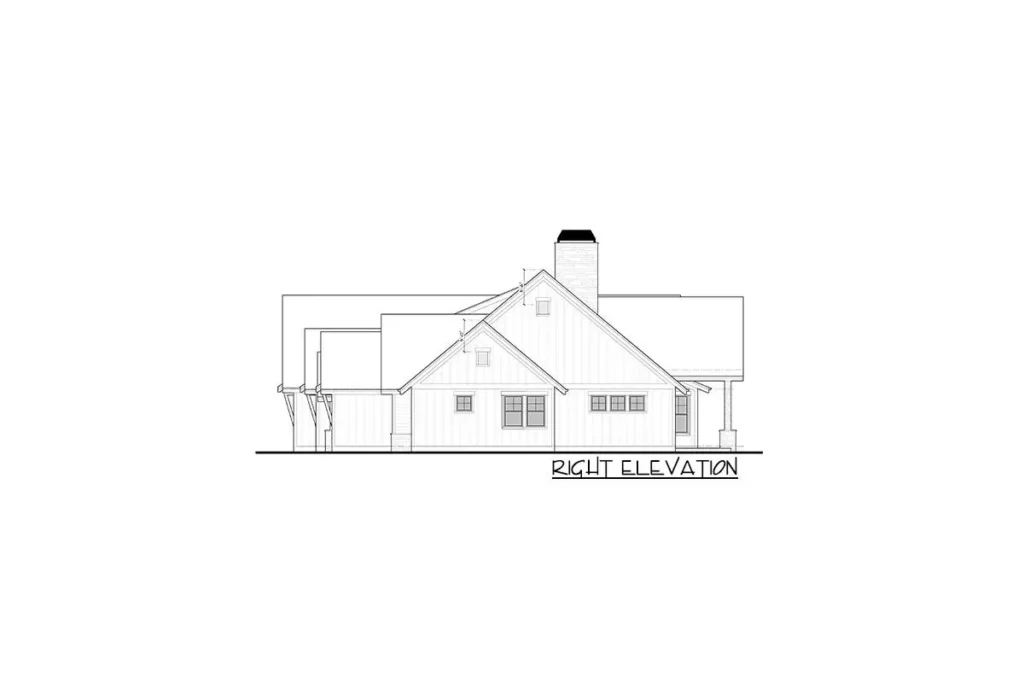
First off, this isn’t just any ranch; it’s a mountain ranch.
That means you get all the coziness of ranch-style living with a side of majestic mountain views.
Related House Plans
Picture this: sipping your morning coffee while gazing at the serene peaks…
Ah, bliss!
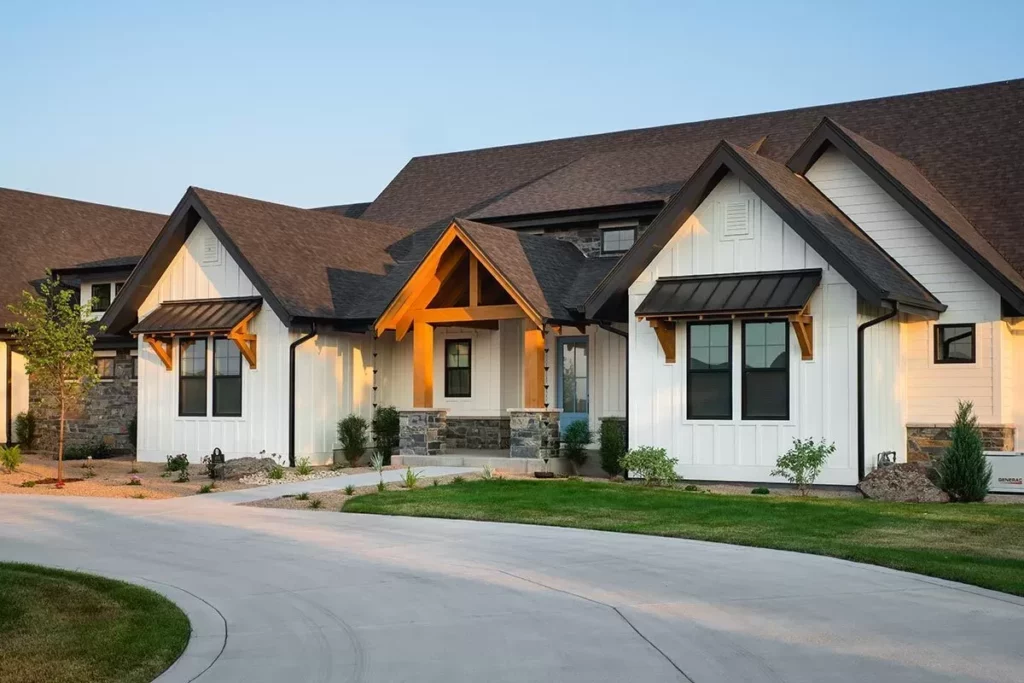
And with the option to expand to a whopping 5,548 square feet, this place has more room than a family reunion at grandma’s.
The heart of this home is the open-concept living space.
Imagine a spacious great room where your family gathers, laughter echoing off the walls.
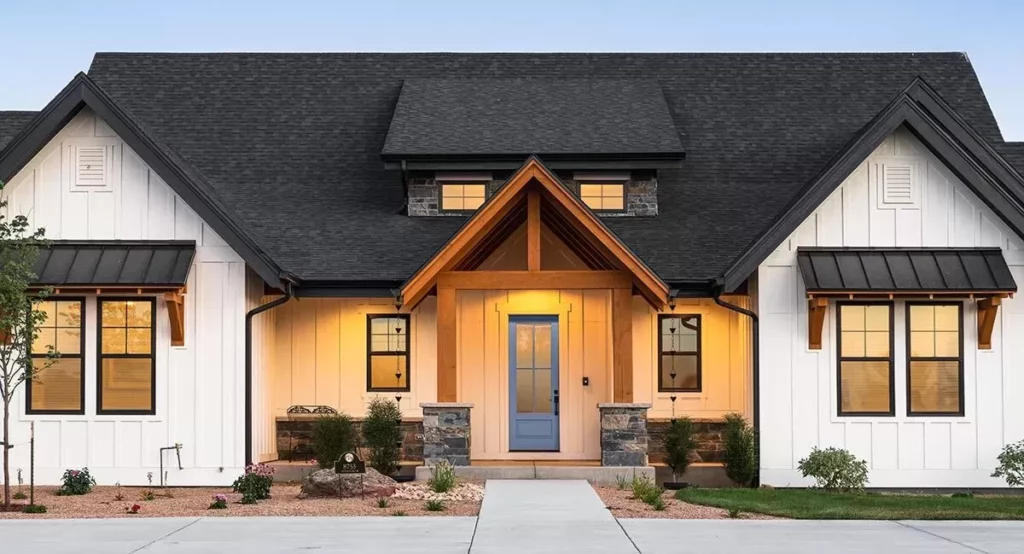
There’s a fireplace too, perfect for those chilly mountain evenings.
It’s the kind of room where you can kick off your shoes, throw a log on the fire, and wonder why you ever leave the house.
Related House Plans
Flowing seamlessly from this great room is the eat-in kitchen.
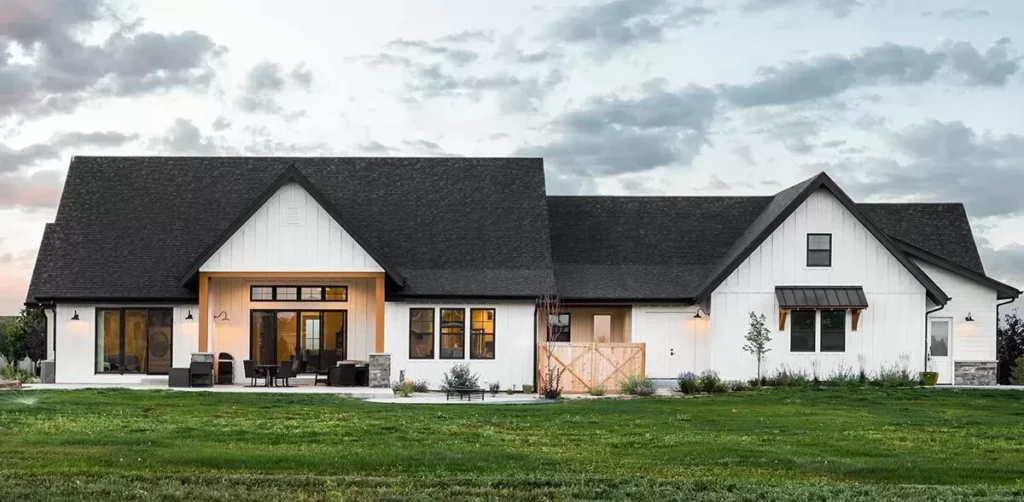
It’s spacious enough to host a cooking show and still have room for the kids to do their homework.
Plus, with a large covered patio just steps away, your summer barbecues are about to level up.
Burgers, anyone?
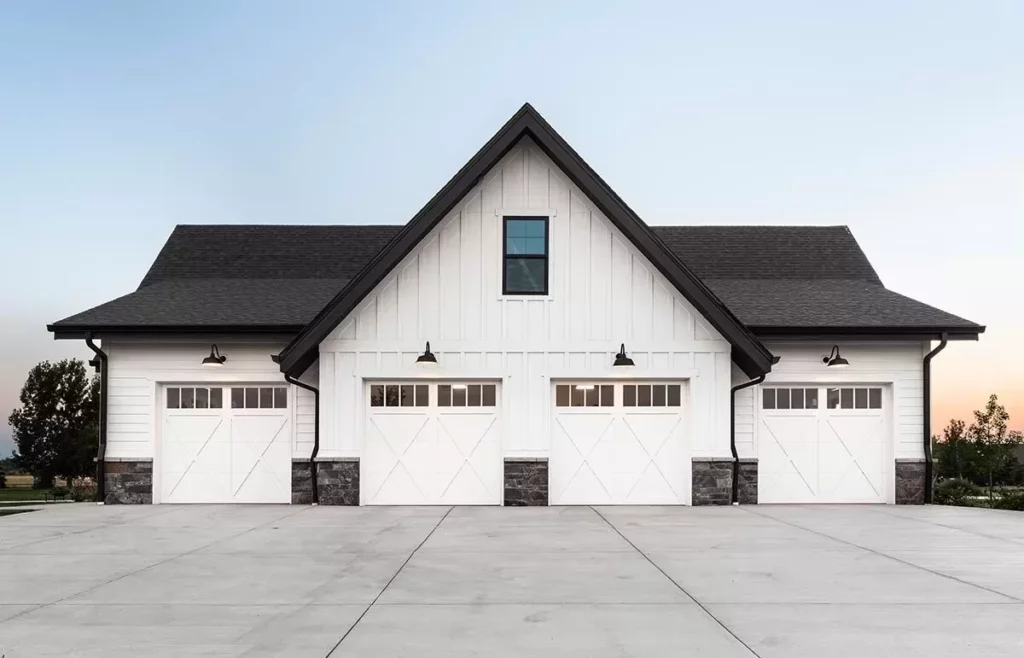
Now, let’s talk about the 4-car garage.
This isn’t just a place to park your cars; it’s a workshop, storage space, and probably the future site of your failed attempts at woodworking.
Attached to the garage is a mudroom, the unsung hero of any home.
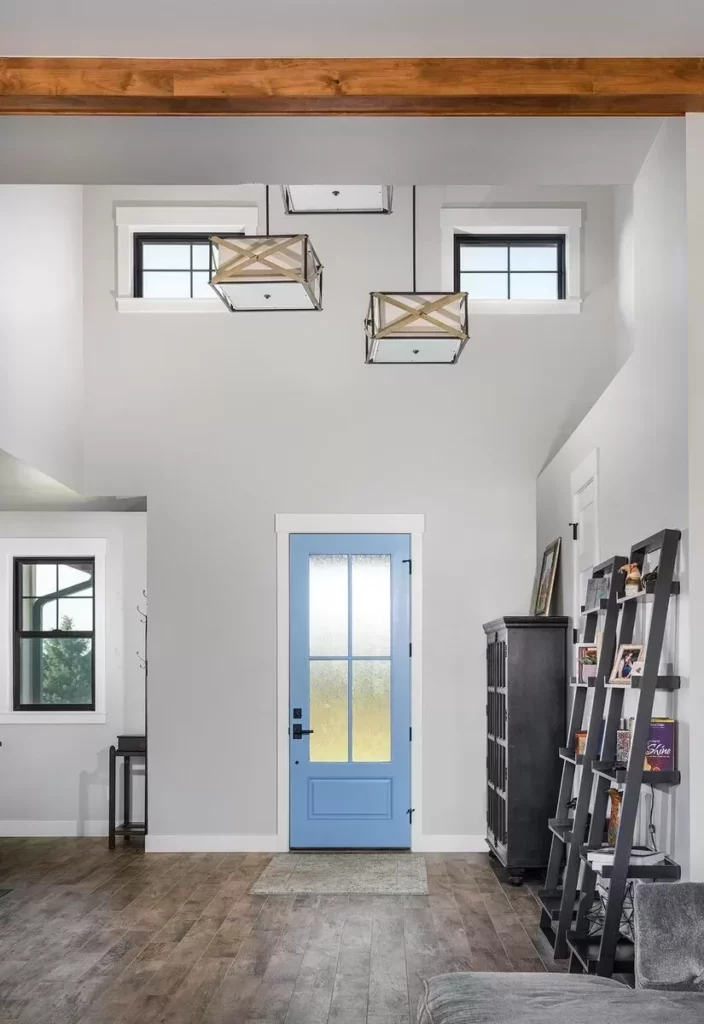
It’s where you’ll drop your muddy boots, wet coats, and the occasional “I swear I’ll fix it someday” project.
The master bedroom is on the first floor, making it super convenient.
It comes with a deluxe ensuite, because let’s face it, you’re awesome and you deserve it.
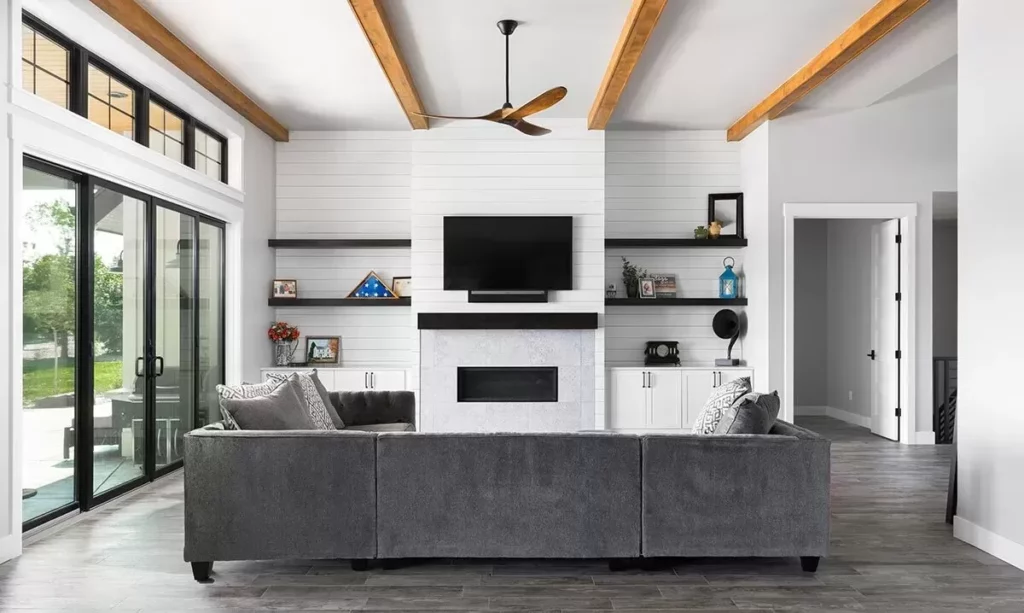
The main level also houses a study, a guest suite, and a home office.
Whether you’re working from home or pretending to while browsing memes, this office has got you covered.
Finishing this lower level adds a colossal 2,324 square feet to your home.
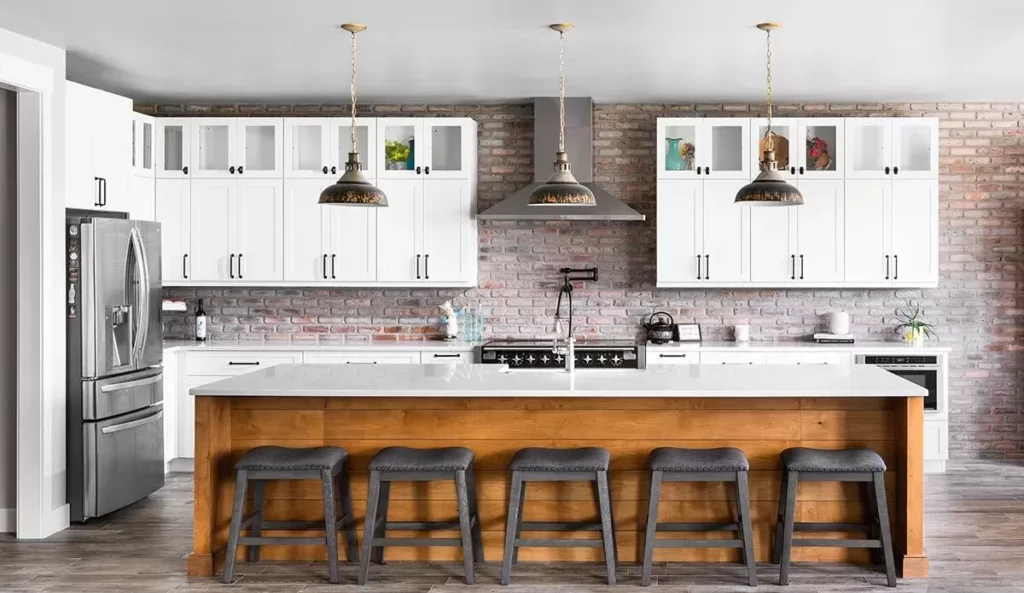
That’s a lot of room for activities!
We’re talking about a rec room that’s so spacious, you could do cartwheels in it (not that I recommend it… I’m still nursing a bruise from my last attempt).
This room is perfect for everything from family game nights to “why did we invite so many people” parties.
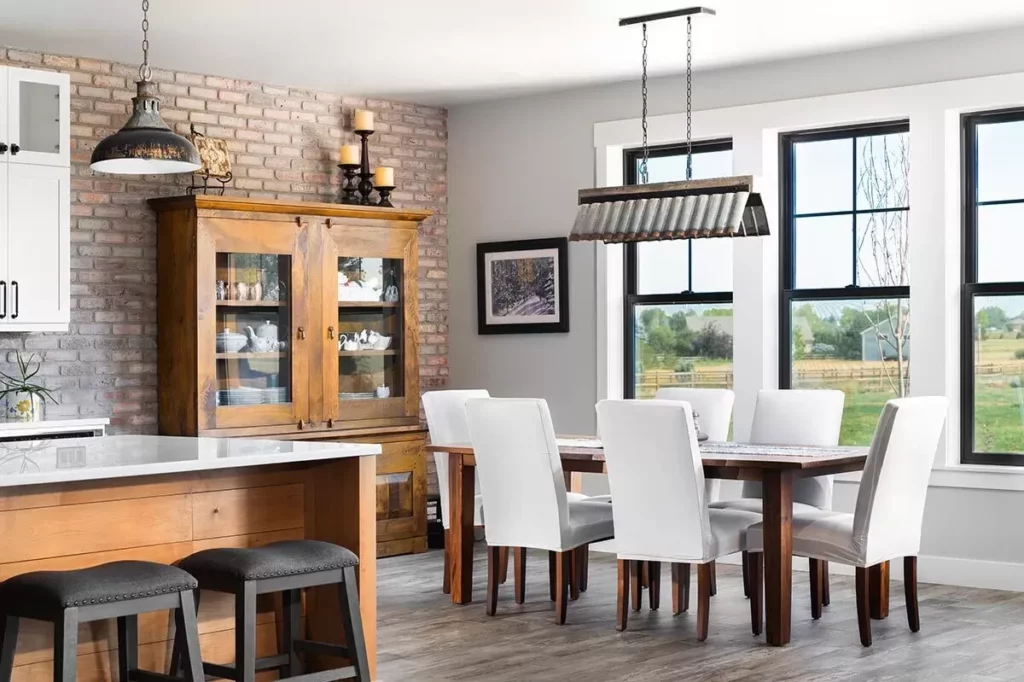
But wait, there’s more!
This level includes a wet bar, which is a fancy way of saying, “Your friends will never want to leave.”
It’s perfect for those who love to entertain or just enjoy a classy spot to mix a cocktail.
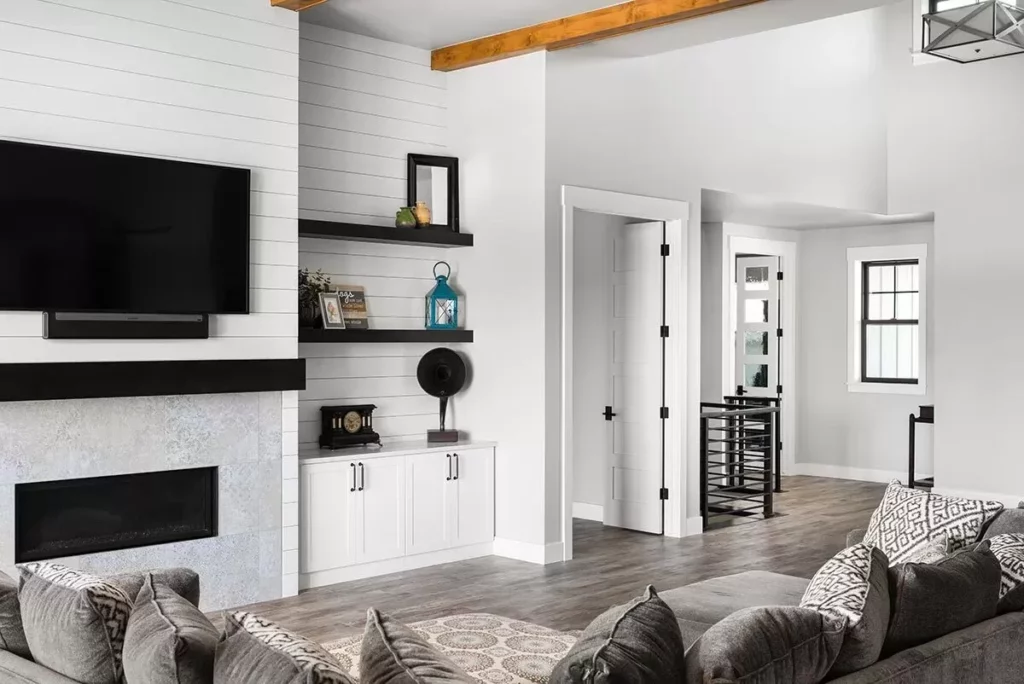
Picture yourself as the host with the most, shaking up martinis while your guests marvel at your mixology skills.
For the crafty ones among us, there’s a craft room where you can unleash your creativity.
Whether you’re into scrapbooking, painting, or just need a place to hide your online shopping packages (“What new craft supplies, honey?”), this room is your sanctuary.
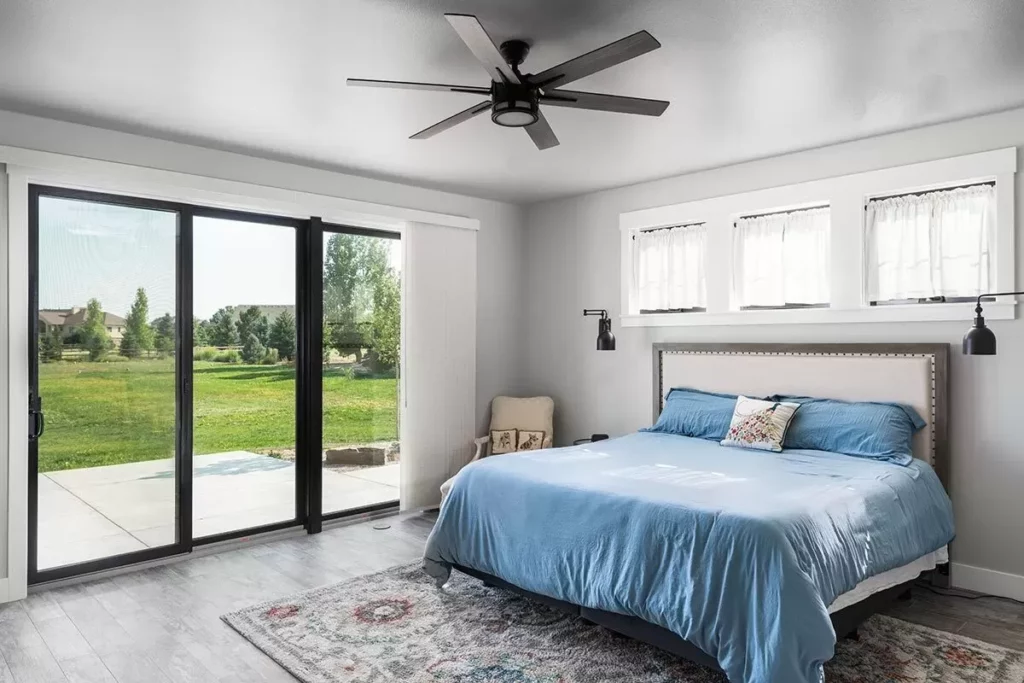
Now, let’s talk bedrooms.
This level adds two bedroom suites, which means more space for guests or that teenager who wants “their own space.”
These aren’t just any bedrooms; they’re suites.
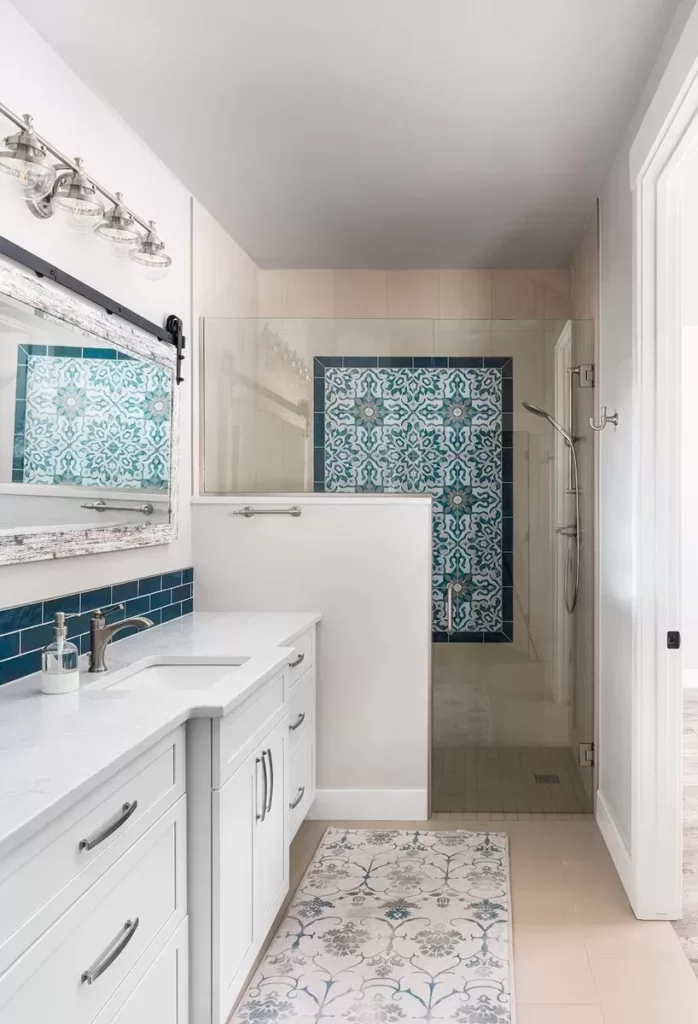
That means your guests might just feel like they’re staying at a five-star hotel.
Just don’t expect them to leave a tip!
And then, the pièce de résistance – the home theater.
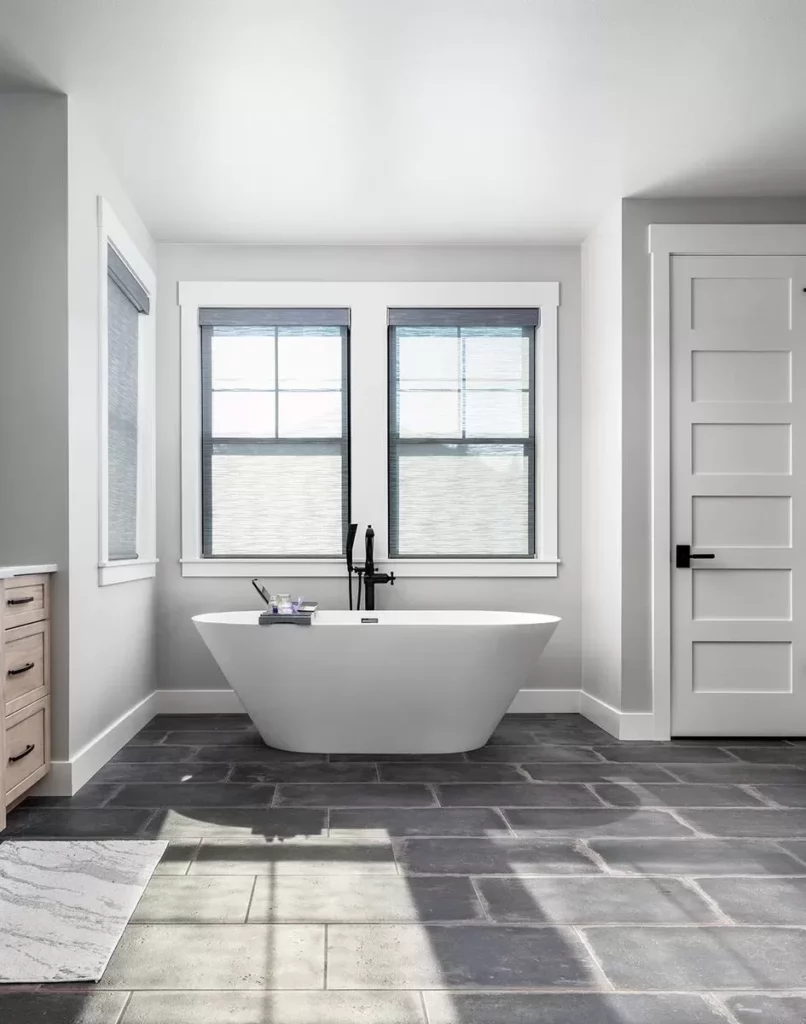
This isn’t your average TV room; it’s a cinematic experience.
Imagine lounging in plush seats, popcorn in hand, watching your favorite movies on a screen so big you’ll feel like you’re in them.
It’s the perfect spot for movie nights, binge-watching TV shows, or just hiding from the world for a few hours.
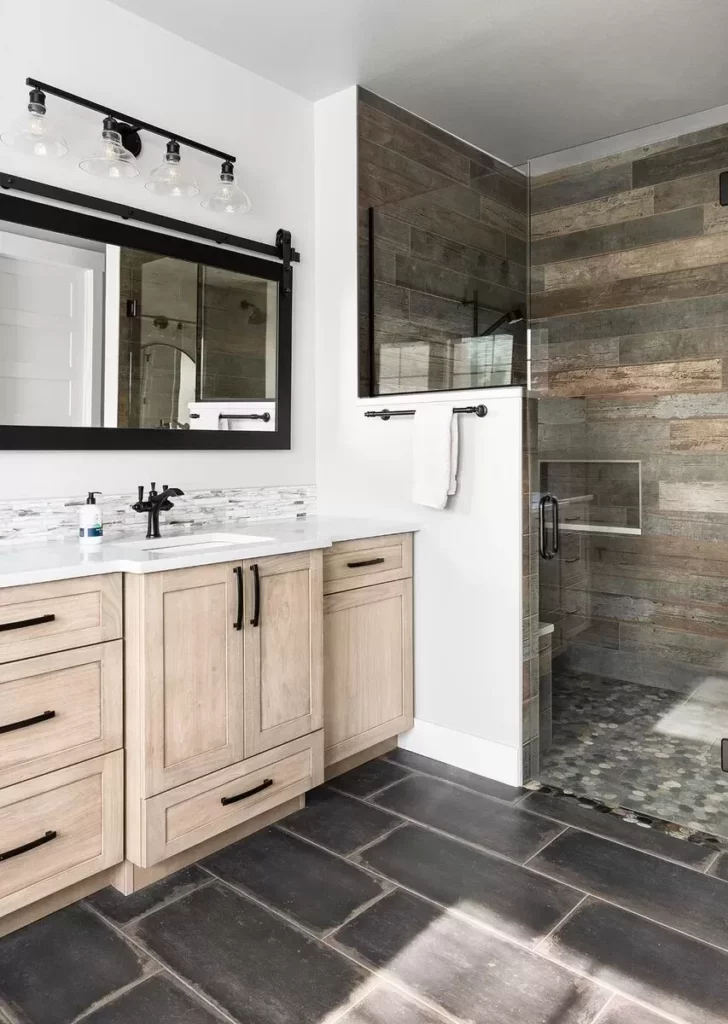
In summary, this Mountain Ranch Home Plan is like a dream wrapped in a wish inside a house.
It’s spacious, it’s cozy, and it has everything you could ever want and then some.
Whether you’re entertaining guests, enjoying family time, or just lounging around, this house adapts to your life like a chameleon wearing a party hat.
It’s not just a house; it’s a home that’s ready for all the memories you’ll make in it.
Happy home living!
You May Also Like These House Plans:
Find More House Plans
By Bedrooms:
1 Bedroom • 2 Bedrooms • 3 Bedrooms • 4 Bedrooms • 5 Bedrooms • 6 Bedrooms • 7 Bedrooms • 8 Bedrooms • 9 Bedrooms • 10 Bedrooms
By Levels:
By Total Size:
Under 1,000 SF • 1,000 to 1,500 SF • 1,500 to 2,000 SF • 2,000 to 2,500 SF • 2,500 to 3,000 SF • 3,000 to 3,500 SF • 3,500 to 4,000 SF • 4,000 to 5,000 SF • 5,000 to 10,000 SF • 10,000 to 15,000 SF

