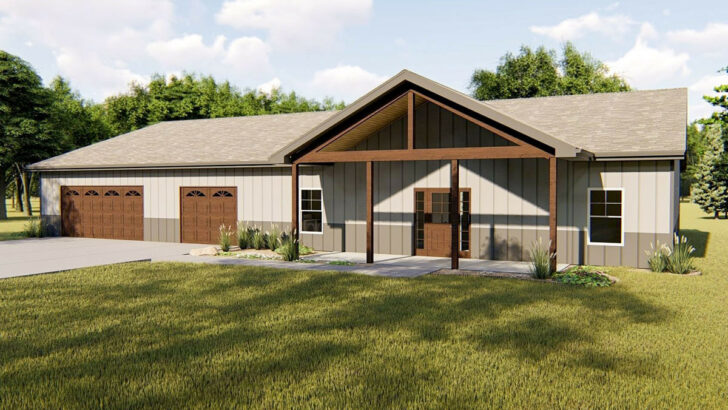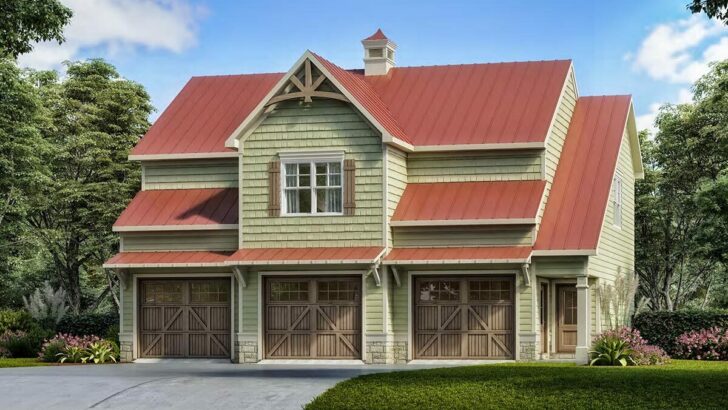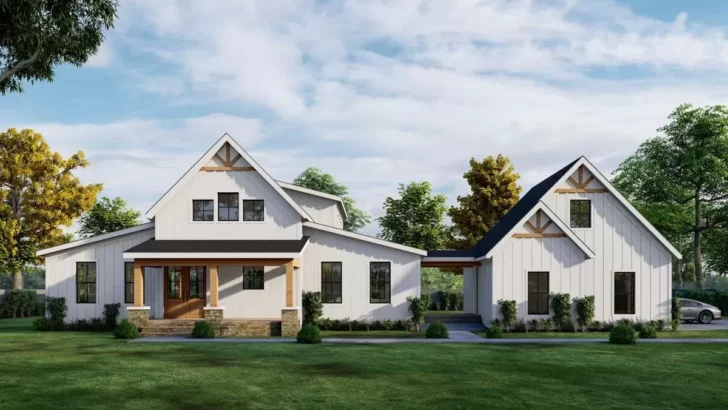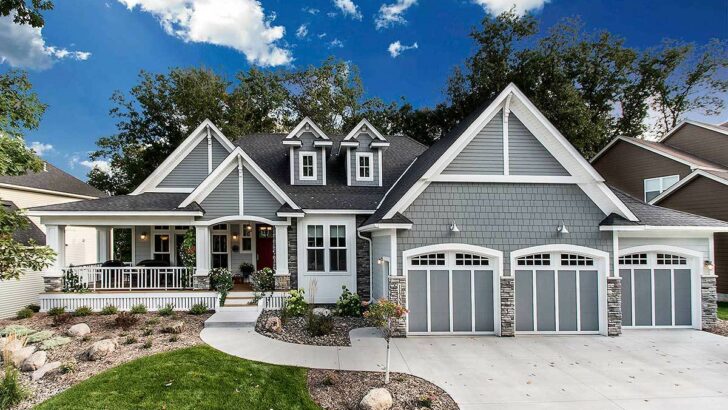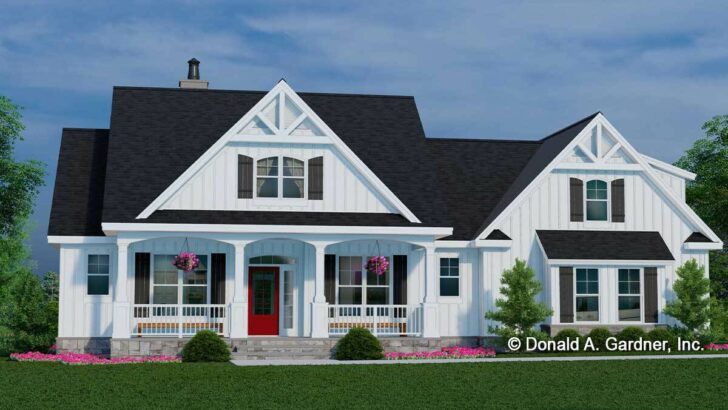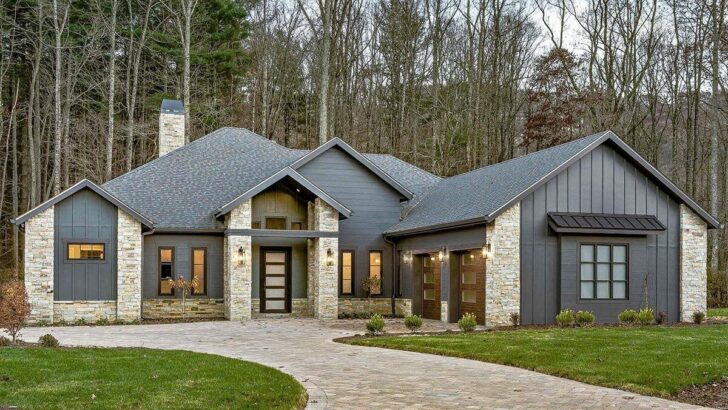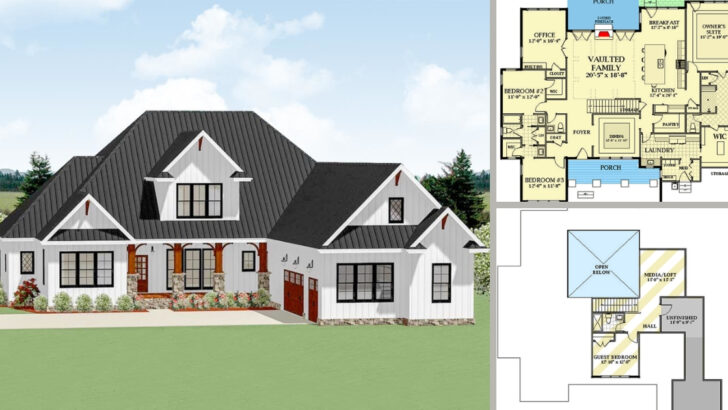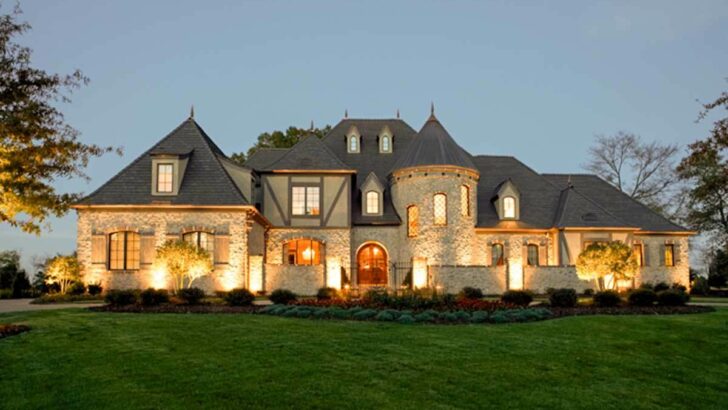
Specifications:
- 3,224 Sq Ft
- 3 – 4 Beds
- 2.5 Baths
- 1 Stories
- 2 Cars
Let me take you on a whimsical journey through a house plan that’s as enchanting as a fairy tale, yet as real as the comfy chair you’re probably lounging in.
Picture this: a Luxurious 3-Bedroom Storybook Craftsman House Plan, sprawled across 3,224 square feet of sheer architectural magic.
This isn’t just a house; it’s a realm where every nook and cranny whispers tales of comfort, elegance, and effortless charm.
Our story begins with a vaulted foyer, reminiscent of the grand entrance in every hero’s tale, but with a modern twist.
Stay Tuned: Detailed Plan Video Awaits at the End of This Content!
Related House Plans

Here, you’re not just stepping into a house; you’re embarking on an adventure.
The foyer, flanked by a regal dining room and a versatile home office or bedroom (hidden behind French doors, because why not?), welcomes you like an old friend.

Imagine hosting dinners where the dining room isn’t just a room, but a portal to evenings filled with laughter and clinking glasses.
Wander further, and you’ll find the lodge room.

Ah, the lodge room!
With a built-in fireplace and a vaulted ceiling, it’s the kind of space where stories come alive.

The wall of windows bathes the room in natural light, offering views that would make even the most seasoned traveler pause.
Related House Plans
And the double doors?

They lead to the sweeping rear porch, where the outdoors is not just seen but experienced.
The kitchen in this abode is a chef’s dream and a novice’s best friend.

Overlooking both the breakfast nook and the lodge room, it’s where culinary masterpieces and midnight snacks coexist.
The walk-in pantry and wraparound counter ensure you’ll never run out of space or inspiration.

And the wet bar?
It’s your secret weapon for entertaining, making you the host with the most without even trying.

Adjacent to the 2-car garage is a mud room that’s more than just a space to kick off your muddy boots.
It’s a haven of practicality, a little slice of order in the beautiful chaos of home life.

And the laundry room, strategically placed, makes a once-tedious chore feel like part of the home’s narrative.
In the master suite, luxury takes on a new meaning.

With a tray ceiling and access to a covered rear deck, it’s a sanctuary where the worries of the world fade away.
What about the master bath?

The master bath, boasting a walk-in closet and shower, is not just about getting ready for the day; it’s about starting every morning feeling like royalty.
The outdoor spaces in this house plan are where our story reaches its crescendo.

Three interconnected areas offer endless possibilities for entertainment, relaxation, and making memories.
Imagine evenings by the outdoor fireplace, where stories are told under a blanket of stars, and laughter echoes into the night.

This Storybook Craftsman House isn’t just a structure; it’s a character in the story of your life, a backdrop to your adventures, a place where memories are not just made but treasured.
It’s more than a house; it’s a home where every corner tells a story, and every moment is a chance to live your very own fairy tale.
So, are you ready to step into this story?
You May Also Like These House Plans:
Find More House Plans
By Bedrooms:
1 Bedroom • 2 Bedrooms • 3 Bedrooms • 4 Bedrooms • 5 Bedrooms • 6 Bedrooms • 7 Bedrooms • 8 Bedrooms • 9 Bedrooms • 10 Bedrooms
By Levels:
By Total Size:
Under 1,000 SF • 1,000 to 1,500 SF • 1,500 to 2,000 SF • 2,000 to 2,500 SF • 2,500 to 3,000 SF • 3,000 to 3,500 SF • 3,500 to 4,000 SF • 4,000 to 5,000 SF • 5,000 to 10,000 SF • 10,000 to 15,000 SF

