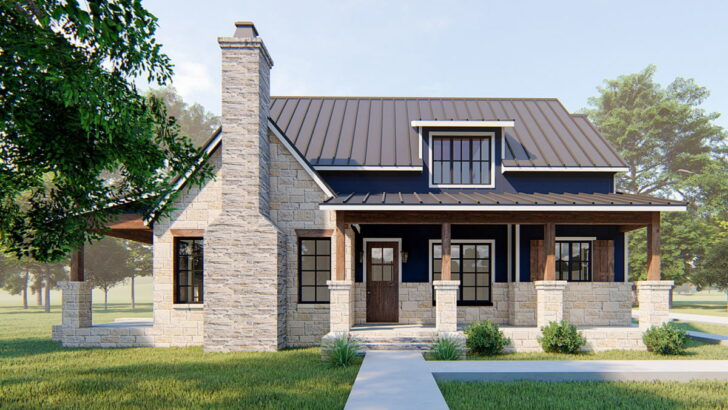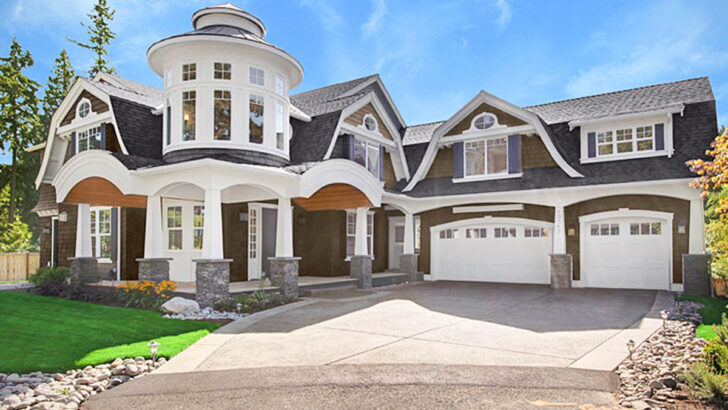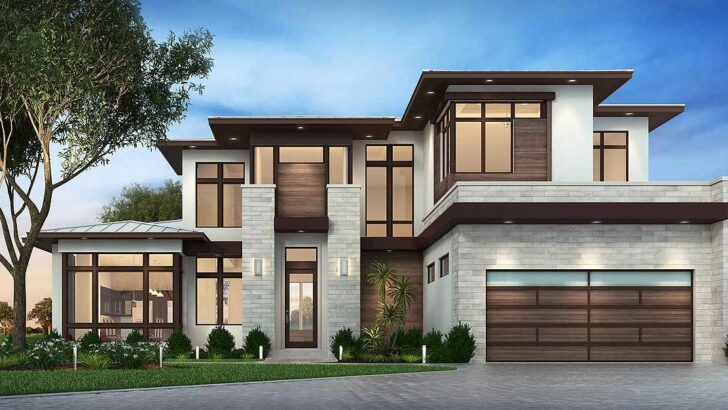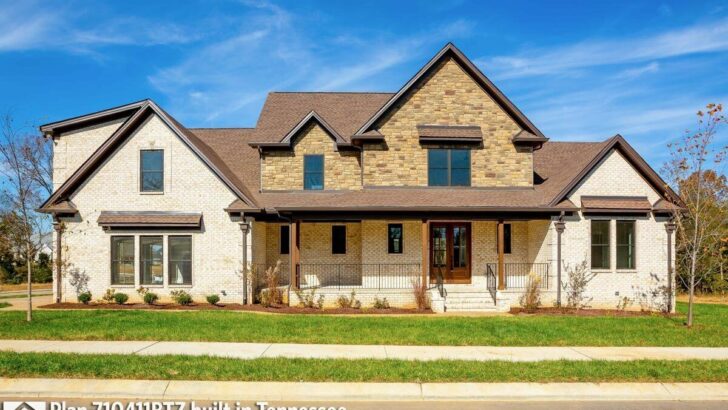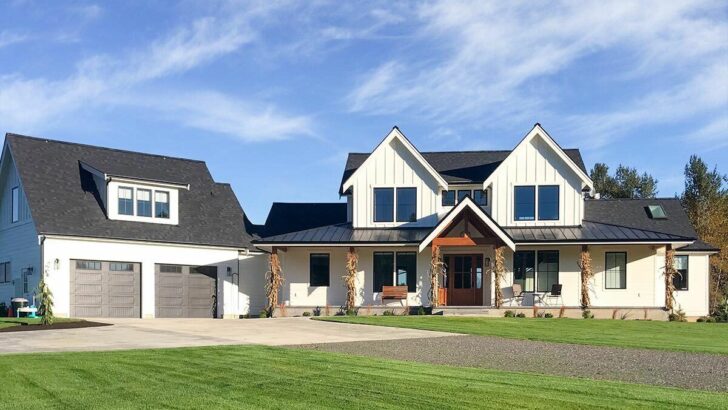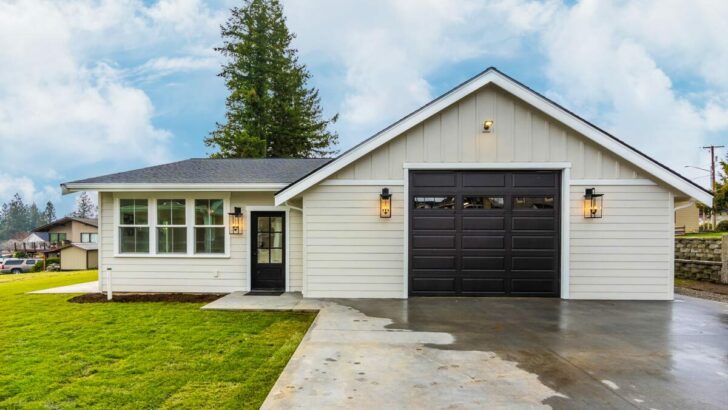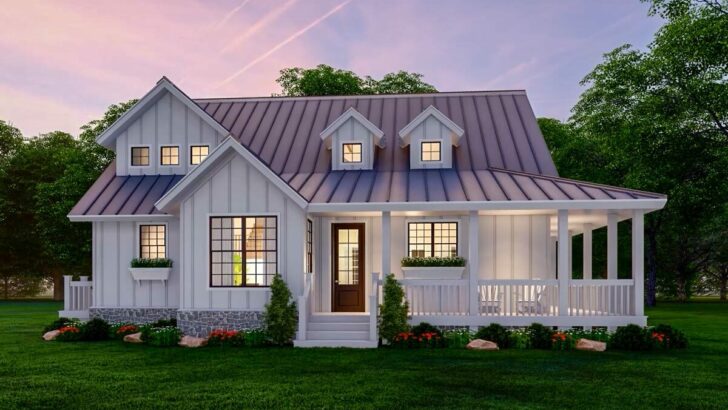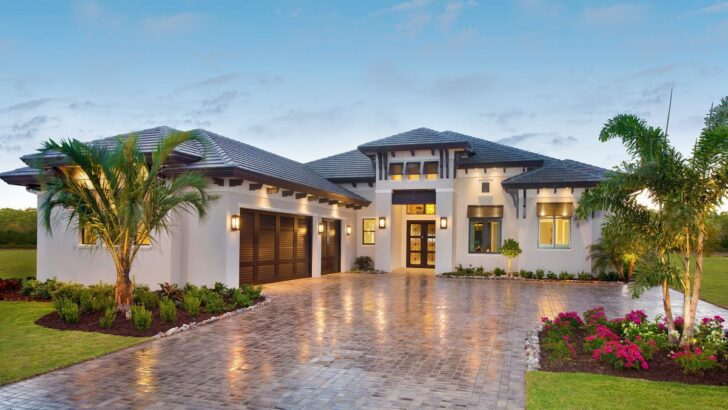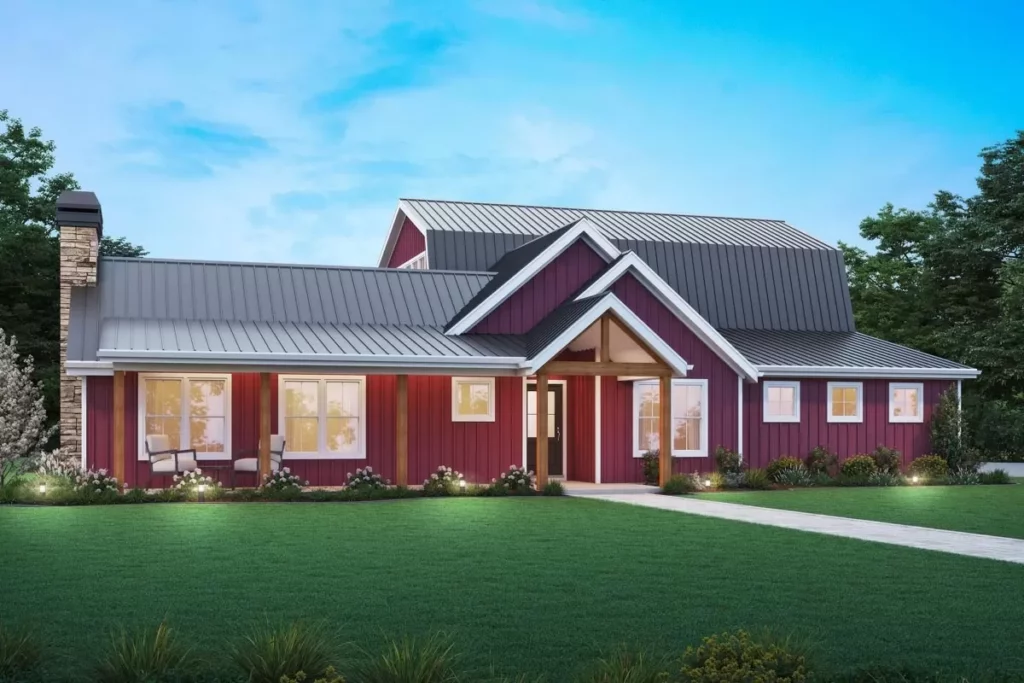
Specifications:
- 3,023 Sq Ft
- 3 Beds
- 2.5 Baths
- 2 Stories
- 5 Cars
Hello there, future homeowner!
Or maybe you’re just a daydreamer like me, who loves to mentally decorate imaginary homes while avoiding real-life chores.
Either way, I’ve got a treat for you today.
Let’s dive into the world of a charming, character-filled house plan that’s not just a house – it’s a statement.
I’m talking about the 3 Bed Farmhouse Barndominium-Style House Plan with a Gambrel Roof and Courtyard.
First things first, let’s get the stats out of the way (don’t worry, I’ll keep it brief).
Related House Plans
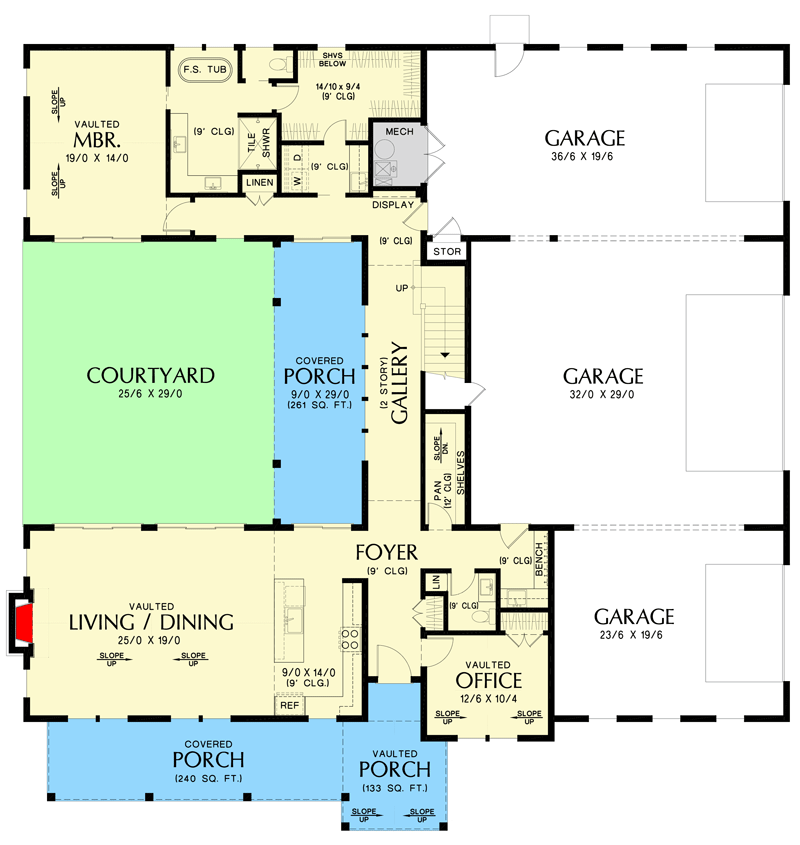
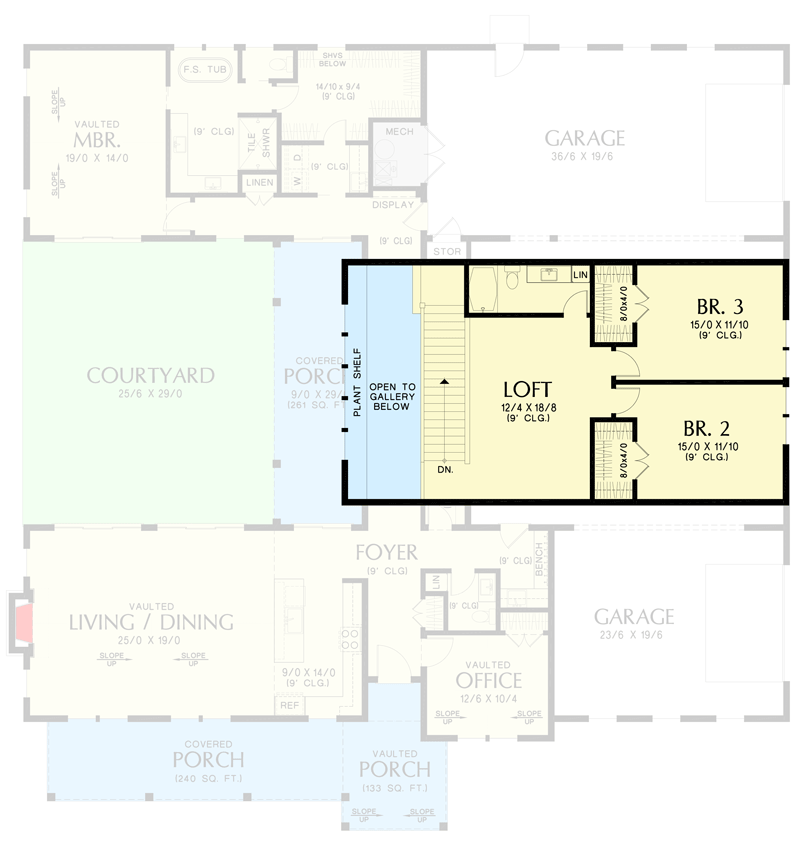
This beauty offers a generous 3,023 square feet of living space.
It’s like saying, “I have room for all my hobbies, a guest or two, and maybe a dedicated room just for my collection of vintage hats.”
It’s a 3 bed, 2.5 bath wonder with two stories and, wait for it, a garage that can snugly fit 5 cars.
Yes, you heard that right.
It’s a car lover’s paradise!
Related House Plans
Now, let’s waltz through the front door.
You’re greeted by a vaulted covered porch that whispers, “Welcome to the cozy life.”
And if that’s not enough, there’s an additional 240 square foot porch on the left.
Perfect for those evenings when you want to sip tea and judge your neighbors’ lawn mowing skills.
Step inside, and you’re in the foyer.
To your right, a home office awaits.
It’s the perfect spot for those Zoom calls or, in my case, where my ambitions of writing the next great American novel slowly fade away amidst internet browsing.
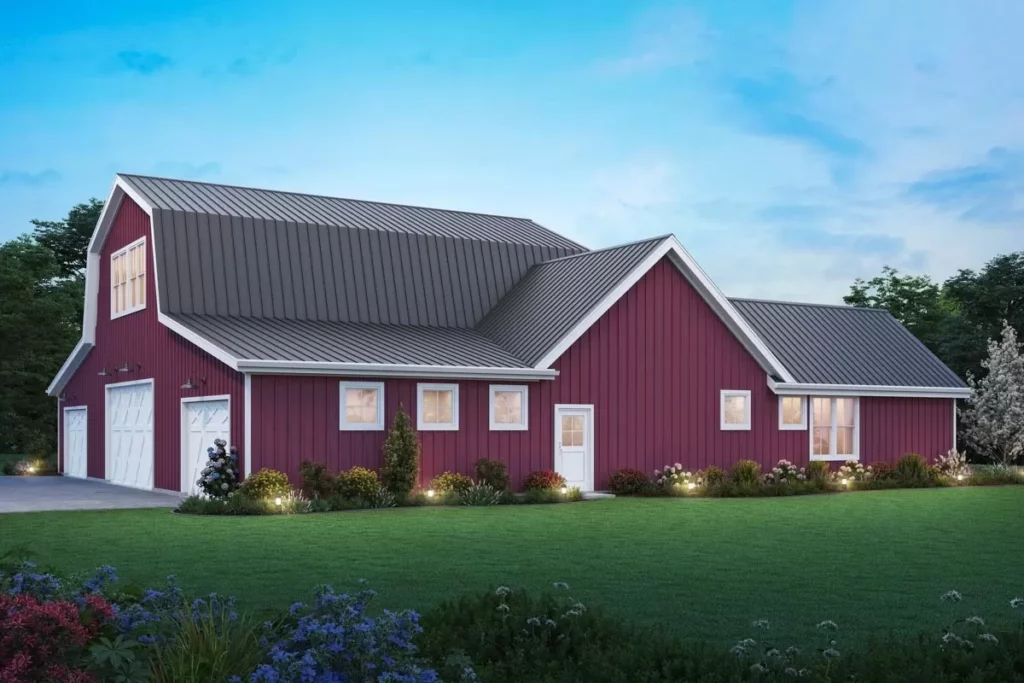
To your left, the living/dining area and kitchen beckon, saying, “Come, let’s make memories (and maybe a mess).”
The kitchen is a chef’s dream, and with two sets of sliding doors opening to the courtyard, it’s like nature is inviting itself to dinner.
Now, let me take you upstairs, where the magic continues.
Here, two bedrooms share a bath – ideal for kids, guests, or if you’re like me, one room to sleep in and the other to hide your unfolded laundry.
There’s also a loft that overlooks the living room.
Imagine looking down from your lofty perch, feeling like the ruler of your own little kingdom (or at least your living room).
But the star of the show is the master bedroom.
It’s not just a room; it’s a sanctuary.
With access to the courtyard and the laundry (because let’s face it, convenience is king), it’s the perfect retreat after a long day.
And speaking of the courtyard, it’s your private slice of paradise.
Whether you’re hosting BBQs, practicing yoga, or just soaking up some sun, this space is your canvas.
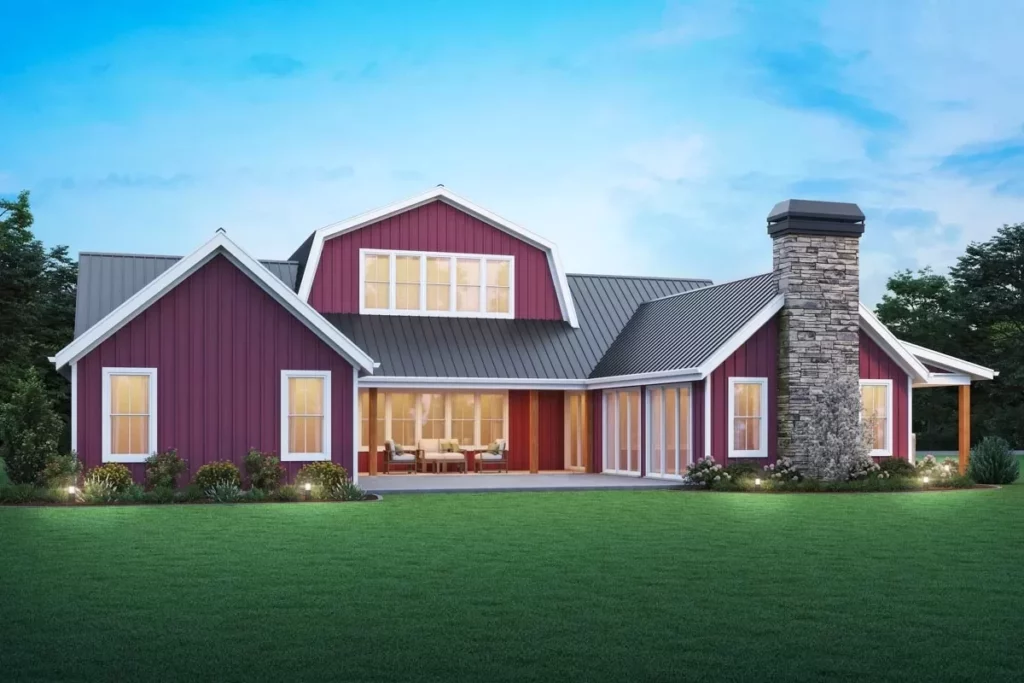
Let’s not forget the garage space. 2,208 square feet of it!
That’s like saying, “Sure, I have a couple of cars, but I also need room for my band’s practice sessions, my woodworking projects, or perhaps an impromptu dance floor.”
The possibilities are endless.
In conclusion, this 3 Bed Farmhouse Barndominium-Style House Plan isn’t just a bunch of walls and a roof.
It’s a character-filled, spacious, and versatile abode that’s waiting for someone like you to turn it into a home.
Whether you’re a family, a couple, or a solitary soul with a penchant for space and style, this house says, “Welcome home, let’s make some memories.”
Now, if only it came with a robot that did the dishes…
You May Also Like These House Plans:
Find More House Plans
By Bedrooms:
1 Bedroom • 2 Bedrooms • 3 Bedrooms • 4 Bedrooms • 5 Bedrooms • 6 Bedrooms • 7 Bedrooms • 8 Bedrooms • 9 Bedrooms • 10 Bedrooms
By Levels:
By Total Size:
Under 1,000 SF • 1,000 to 1,500 SF • 1,500 to 2,000 SF • 2,000 to 2,500 SF • 2,500 to 3,000 SF • 3,000 to 3,500 SF • 3,500 to 4,000 SF • 4,000 to 5,000 SF • 5,000 to 10,000 SF • 10,000 to 15,000 SF

