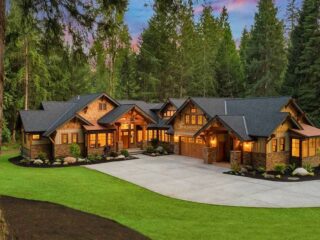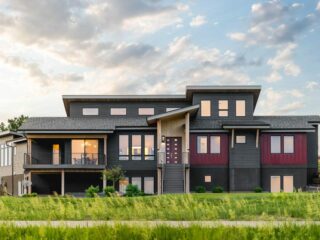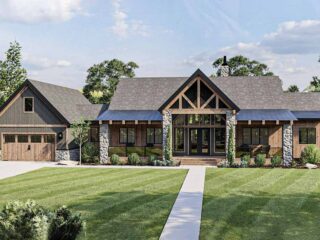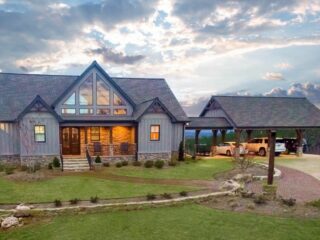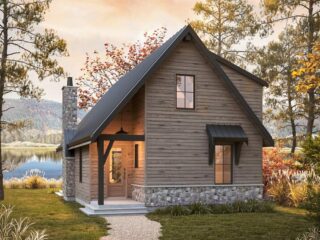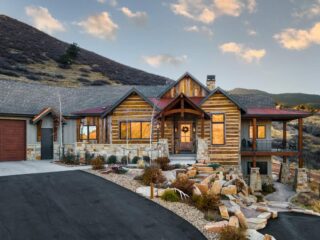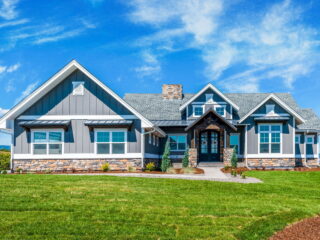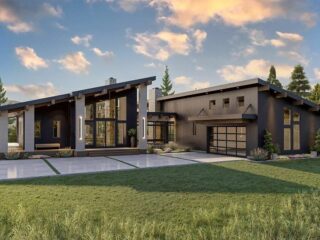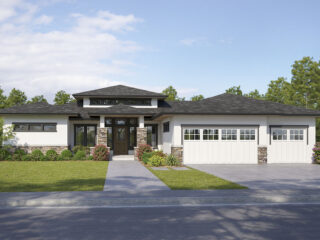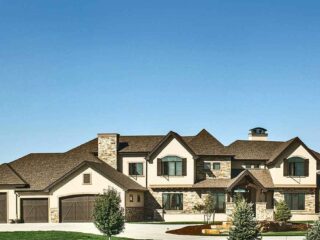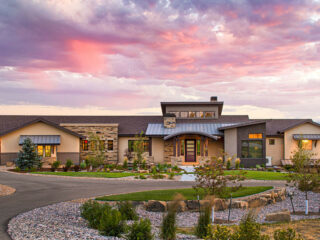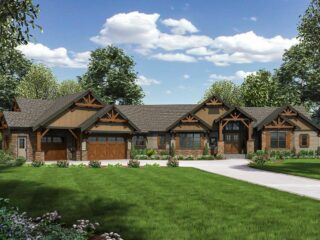Specifications: Once you get a glimpse of this high-end mountain house plan, you’d probably start believing that if the mountains had royalty, this is where they’d live. Nestled comfortably amidst nature’s lap, this domicile is a grand spectacle of elegance meeting comfort at 4,620 square feet, flaunting 4 plush bedrooms, 4.5 sparkling bathrooms, a single …
Mountain
Specifications: Once upon a time, nestled on the gentle slope of a welcoming mountain, lay a modern haven designed for those who carry a penchant for the contemporary yet cherish the rustic embrace of nature. This abode, sprawled generously over 2,344 square feet, cradles comfort in every corner, assuring 2 to 4 bedrooms, 2.5 to …
Specifications: Once in a while, a house plan comes along that not only resonates with our dream home fantasies but evokes a new realm of possibilities. The Mountain Lake Home Plan with a vaulted great room and a cozy pool house does exactly that. With a rustic yet refined exterior, this dwelling doesn’t just sit …
Specifications: Greetings fellow dream-home enthusiasts! Have you ever thought, “I need more mountains, two master bedrooms, and a touch of architectural genius in my life”? Well, let’s embark on a magical tour of this mountain home plan that’ll make you wish you lived on a slope. First and foremost, a little over 2,000 square feet? …
Specifications: I don’t know about you, but whenever I imagine my dream house, it always stands proud atop a hill or a mountain, looking over a lush valley. Enter the Exclusive Mountain Cottage, a luxurious dwelling that seems like it’s been plucked right out of a fairy tale. Can we just take a moment to …
Specifications: Okay, imagine this: sipping your morning coffee with views of a serene mountain range, while inside, you’re cocooned in a haven of modern luxury. No, you haven’t been transported to a 5-star mountain resort. This is your life in the Mountain Modern home plan, and it’s high time we took a tour. Buckle up, …
Specifications: Picture this: nestled amongst the mountains, a house that doesn’t just sit there – it belongs. If homes had personalities, this one would be the perfect blend of rugged cowboy and sophisticated artist. With 2,744 sq ft to wander around in, I wouldn’t blame you if you occasionally got lost in its wonders. We’ve …
Specifications: Listen up, folks! If MTV Cribs and a scenic mountain getaway had a love child, it would undoubtedly be this luxurious modern mountain style home. Nestled atop 2,214 square feet, this stunner will have you contemplating your life choices (in a good way!). Imagine rolling up to your house and being greeted with jaw-dropping …
Specifications: Alright, picture this: You’re lounging in your stylish Prairie Mountain Modern abode, sun streaming in through massive glass walls, sipping on your morning latte as you admire the view. Yep, this could be you! Let me take you on a whirlwind tour of what could very well be your dream home. 2,593 Sq Ft. …
Specifications: Ever thought about living on a mountain but didn’t want to give up your city slicker luxuries? Say no more. This Mountain Craftsman home is practically screaming, “Move in, you fancy mountaineer!” Let’s face it. The first impression matters. Whether you’re going for the rugged mountain dweller look or the “I just sip on …
Specifications: Raise your hands if you’ve ever dreamt of a mountain home so dreamy, birds themselves would try to reserve rooms! Nestled between nature’s beauty, today we dive deep into a house that’s more than just wood and bricks; it’s where fantasies come alive. Stay Tuned: Detailed Plan Video Awaits at the End of This …
Specifications: Hello, dear home enthusiasts! Ever dreamed of owning a house that makes you feel like you’re on a constant mountain retreat? You know, something that has that “I just climbed a mountain, now let me relax by a fireplace” vibe? Well, pull up a chair and put on your virtual real estate goggles. Let’s …
Specifications: Look, I’ve seen a ton of house plans in my day – some good, some bad, and some I wouldn’t wish upon my worst enemy. But every once in a while, a plan comes along that just makes me want to sell my home and move in. Enter the Mid-Century Mountain House. Now, I’m …
Specifications: Greetings, fellow home enthusiasts! Today, I want to take you on a delightful journey through a stunning Mountain Ranch Home Plan with an exciting twist: an Upstairs Bonus! With 2,554 sq ft of pure comfort and 3-4 beds, 3.5 baths, and room for three cars, this house is bound to tickle your fancy. Trust …
Specifications: Oh, mountain air, wild views, and… wait, did you say a three-way fireplace? Yep, you heard it right. Let’s delve into the dreamy deets of this mountain house plan that’ll make even the most urban heart sing a country tune. If size really does matter, then this mountain retreat has it all covered. With …
Specifications: Hey, home enthusiasts! Ever dreamt of waking up in a luxurious mountain modern mansion, stepping outside to feel the gentle kiss of nature, all while sipping your morning latte? Well, it’s time to step into a home where mountain vibes meet modern luxury. With terraces for your morning yoga, courtyards for your moonlit dances, …
Specifications: Hey, fellow home enthusiasts! Ever dreamt of a house that screams “luxurious mountain retreat,” but still manages to feel like, well, home? Let’s dive headfirst into the Modern Mountain House Plan – a contemporary beauty that’s 2,970 Sq Ft of sheer architectural brilliance. Spoiler: it might just be the home of your dreams! Picture …
Specifications: I’ve seen a lot of house plans in my day, but nothing screams “MOVE ME IN NOW!” quite like this one-story Mountain Ranch beauty. I mean, if homes had Tinder profiles, this one would have you swiping right faster than you can say “dream kitchen.” Let’s explore! Let’s start with the exterior, shall we? …
Specifications: Hello there, fellow home enthusiasts! Ever wondered how it would feel to live inside a mountain-dwelling elf’s cozy den? No, not the elf from your favorite fantasy novel but something slightly more, let’s say, sophisticated and modern? Well, let me introduce you to an intricate mountain home plan that is as fascinating as the …
Specifications: Hello there, fellow dream-home enthusiast! I’m just as excited as you are to delve into this stunning Modern Mountain Home Plan. Trust me, we’re in for an architectural treat that blends the serene aesthetics of a mountain retreat with the sharp sophistication of modern design. With a generous 4,006 square feet of indulgence, this …

