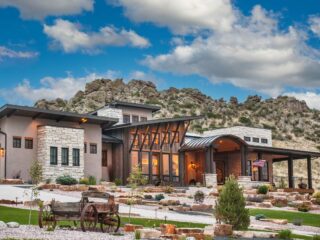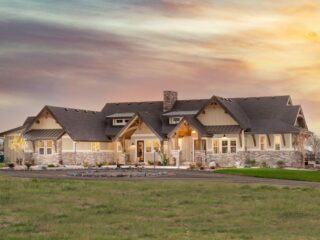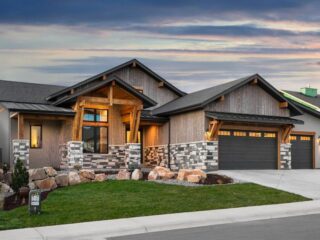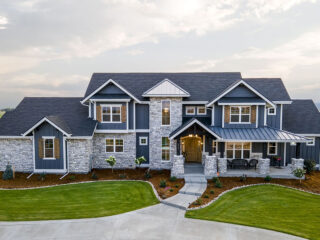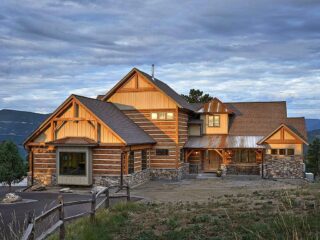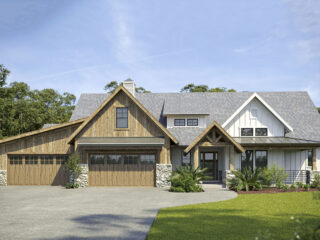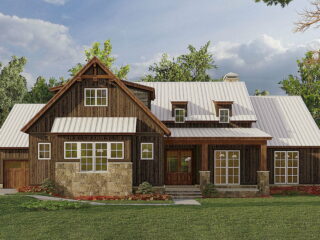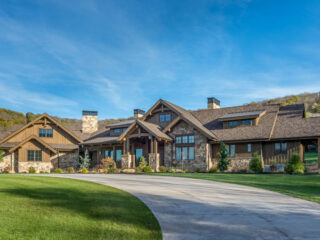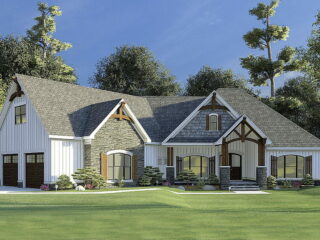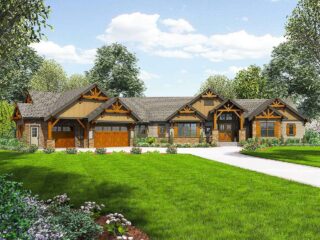Specifications: Well, well, well, do we have a treat for you today, folks! I’m about to dive headfirst into a mountain dream home that could make the Von Trapp family ditch their Austrian hills for a ticket to the Rockies. This house has so much room it’s like it’s yelling, “The hills are alive… with …
Mountain
Specifications: Let me take you on a trip to the mountains – no ski gear required. Imagine, if you will, your dream home nestled amid the crisp mountain air, surrounded by whispering pines, where modern design and rustic charm harmonize in an architectural symphony. It’s not a scene from a fancy HGTV show or a …
Specifications: Alright, folks, gather ’round because we’re about to venture into a veritable Shangri-La of living spaces: the Contemporary Mountain Craftsman Home Plan, featuring a bit under 3000 square feet of sheer delight and surprises around every corner. But enough small talk. Let’s walk through the door of this place, shall we? Let’s set the …
Specifications: Well, howdy, folks! Gather ’round, because I’m going to whisk you away on a tour of a luxury Mountain Craftsman home plan that’s as refreshing as a clear mountain spring, and cozy as a hot chocolate by a roaring fireplace. Remember, imagination is your ticket here, so fasten those seatbelts and let’s dive right …
Specifications: Well, hey there folks, gather ’round the virtual campfire as we journey through the mountains. But, don’t worry, you won’t need to pack a tent for this expedition, because I’m going to introduce you to a living space that marries luxury with a hint of rustic charm. Welcome to your very own Flexible 2-Bed …
Specifications: Hey there, folks! Pull up a chair and lend me your ears (or your eyes in this case), as I tell you about the perfect mountain retreat. No, I’m not talking about a little cabin in the woods. I’m talking about a home that’s got all the modern comforts you need, but it’s nestled …
Specifications: Well, well, well, what do we have here? Oh, just a jaw-droppingly gorgeous 2,615 square-foot Contemporary Mountain House plan with a lower level expansion that’s like a secret bonus round in a video game! But let’s take it one glorious feature at a time, shall we? Prepare to feel like a kid in a …
Specifications: Hello there! Grab a comfy seat and a cup of Joe as we dive into the details of a house plan that is making hearts skip a beat. Let’s dive in! Picture this: you’re living in a New American Mountain home, one that offers charm, comfort, and a dash of contemporary flair. This isn’t …
Specifications: Well, let me just start by saying, buckle up your seatbelts, folks! We’re about to embark on a wild ride through a fantasy land where every day feels like a vacation. Welcome to our Dream Mountain Home Plan! Trust me, it’s so beautiful, you’ll be left as breathless as if you’d just climbed a …
Specifications: Well, hello there! I’m thrilled to invite you on a delightful journey through an exquisite Mountain Modern home plan that is not just a house but a captivating experience. Let’s dive in! First thing’s first, I bet you’ve seen those grand homes in movies or on Instagram and thought, “Gosh, I wish I lived …
Specifications: You know, one of my favorite pastimes is to imagine myself escaping from the hustle and bustle of city life into the calming cradle of nature. To inhale the crisp, pine-scented air, listen to the gentle rustle of leaves, and retreat into a rustic haven that’s just perfect for a restful sojourn. Speaking of …
Specifications: I can already hear you say, “Mountain farmhouse? That sounds like a cozy weekend getaway.” But what if I told you that this darling abode is more than just a cabin in the woods? This here is not your ordinary country crib. I’m talking about a rugged mountain farmhouse that doesn’t just shelter you …
Specifications: You know, dear reader, it’s not often you come across a home that has its garage game so strong, you could practically host your own episode of “Pimp My Ride”. But when you do, it’s a thing of absolute beauty. Yes, that’s right, we’re talking about a Mountain Craftsman home plan that’s ready to …
Specifications: There I was, standing before the epitome of grandeur. With a quick glance, I realized, my oh my, this was no ordinary home. This was the “Luxurious Mountain Ranch Home Plan with Lower Level Expansion.” What a mouthful! But believe me, every syllable is worth it. Let’s walk you through this beauty; you might …
Specifications: As an unabashed fan of architectural delights, I must tell you about this little gem of a mountain craftsman house plan that’s stolen my heart, and I promise it will swipe yours too. Imagine living in a picturesque storybook, minus the wicked witches and with the addition of angled 2-car garages. It sounds like …
Specifications You know, I’ve spent my fair share of time peeking into different houses – virtually, of course, no need for restraining orders. From micro-apartments in Tokyo to colossal mansions in Beverly Hills, but let me tell you, there’s something absolutely magical about a one-story Mountain Ranch home. Oh, you don’t believe me? Let’s go …


