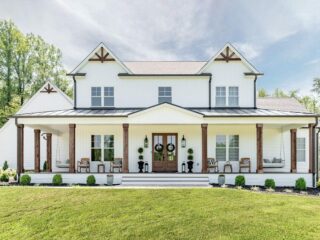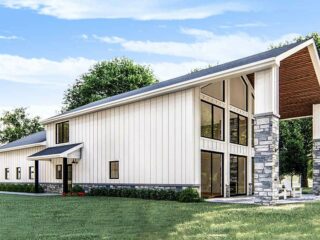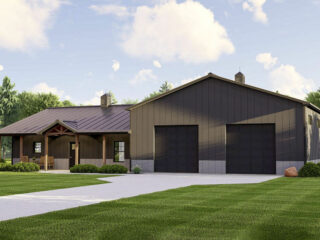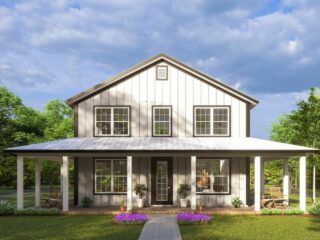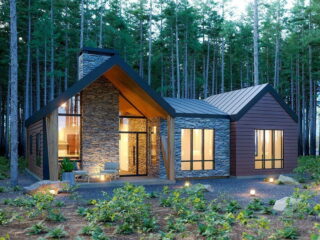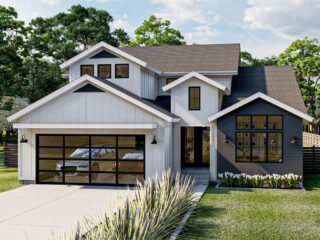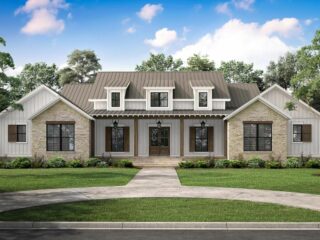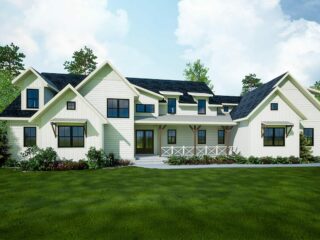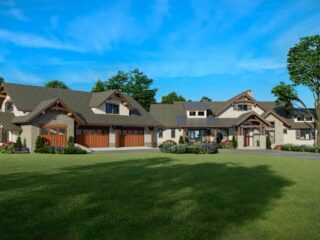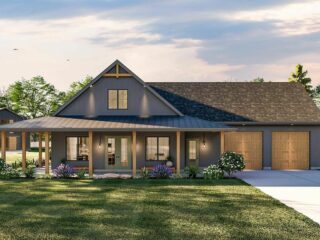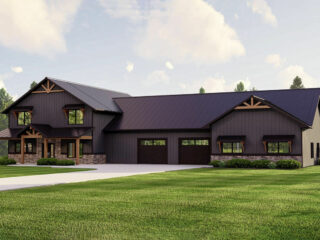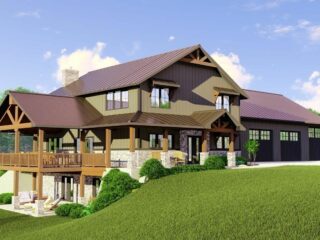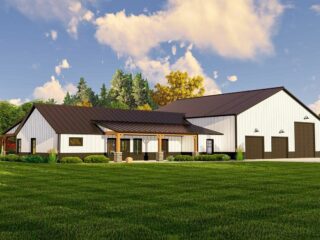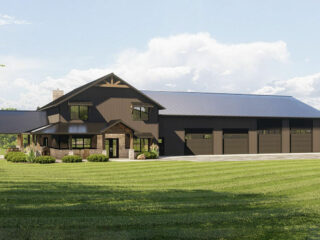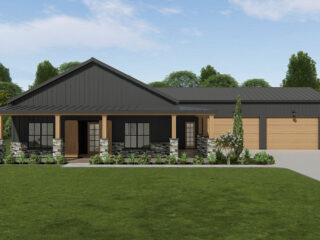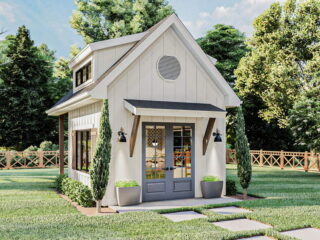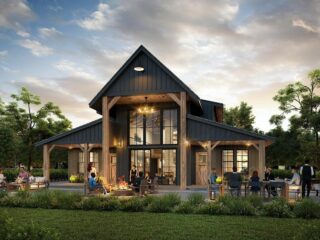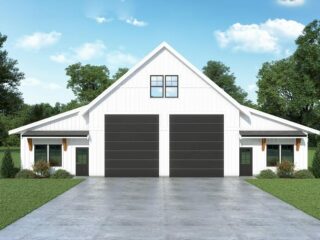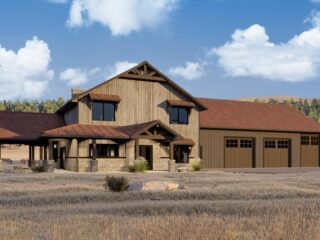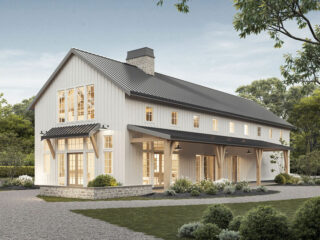Specifications: Alright folks, gather around because today, we are about to embark on a delightful journey through a house plan that is nothing short of a farmhouse fantasy! We’re talking about an exclusive 2-Story Farmhouse plan, complete with a wraparound porch that’ll make your heart skip a beat. Now, if you’re picturing a charming abode …
Specifications: Ah, the quest for the perfect house plan! It’s like searching for a unicorn, but I promise, this post frame barndominium might just be the magical creature you’ve been looking for. It’s the architectural equivalent of having your cake and eating it too – a space that perfectly melds work and play, all under …
Specifications: Welcome to the world of barndominiums, where rustic charm meets modern living in a package that’s as big-hearted as a Texas rancher. Today, I’m beyond excited to take you on a virtual tour of a stunning 4,100 square foot barndominium style house plan that’s sure to leave your jaw on the floor and your …
Specifications: Ah, the barndominium – it’s like the mullet of houses, but in the best way possible: business in the front, party in the back, and style all around. And when it comes to this particular 4-bed beauty, you’re looking at a residence that brings the farm-chic vibe to a whole new level. With a …
Specifications: Hey there, future homeowner! Have you ever dreamed of a cozy retreat nestled in the mountains, with a stunning stone fireplace and views that go on for days? Well, grab a cup of coffee and get comfy, because I’ve got a house plan that might just make your heart skip a beat! Introducing the …
Specifications: Hey there, house hunters and dream-home planners! Buckle up, because I’ve got a real treat for you today. We’re diving deep into a stunning 4-bed New American house plan that’s just brimming with charm, style, and thoughtful design. With its sprawling 2,983 sq ft of pure architectural bliss, this home is an absolute gem …
Specifications: Okay, folks, buckle up because we’re about to take a journey through a house plan that combines the coziness of farmhouse style with sleek modern design. Imagine a house that sprawls elegantly across your lot, all on one floor, making every room easily accessible. We’re talking about a stunning 4-bedroom modern farmhouse plan that …
Specifications: Ah, the joys of house hunting and home design! There’s nothing quite like imagining yourself in a brand-new space, tailor-made to suit your every whim and fancy. Today, dear reader, let’s embark on a whimsical journey through a dwelling that’s as charming as it is unique – a 3-bedroom New American house plan that’s …
Specifications: Ever dreamt of a cozy mountain retreat mixed with the luxury of expansive garage space? Well, buckle up, because I’ve got just the house plan to tickle your fancy! Imagine a quaint 2-bedroom abode nestled in the mountains, boasting not just a 4-car garage, but also an additional bay for RV storage – yes, …
Specifications: Picture this: You’ve had a long day, and all you want is to kick back and relax. You pull up to your charming barndominium-style farmhouse, and immediately, a sense of calm washes over you. This isn’t just any house; it’s a 1,691 square foot slice of heaven that perfectly blends rustic barn vibes with …
Specifications: Welcome to the home of your dreams—or at least, the one that’s about to be your dream! We’re diving deep into a world where the traditional meets the innovative: a multi-generational, barndo-style house plan that screams “unique” and “functional” all at once. And, if you’re anything like me, the massive connecting garage shop is …
Specifications: When I first stumbled upon this house plan, I couldn’t help but think, “Is this the dream house that I’ve been scribbling on my napkin all these years?” Because let me tell you, it checks all the boxes: a barndominium with flair, a walkout basement for those sloping lot dreams, a porch that wraps …
Specifications: Imagine this: you’ve had a long day, you’re tired, and all you want to do is kick back and relax in a space that feels just right. Well, folks, have I got the perfect place for you! Picture a house that combines the rustic charm of a barn with all the cozy comforts of …
Specifications: Ah, the barndominium – a quirky term for an even quirkier concept that has taken the world of home design by storm. When I first heard about it, I thought, “What in the world is a barndominium?” But folks, let me tell you, it’s like peanut butter and jelly, two things you wouldn’t necessarily …
Specifications: Welcome to a home that knows how to make a statement without yelling from the rooftops! Today, let’s talk about a house plan that’s as charming as it is practical: a 3-Bed Barndominium with a 4-Car Garage, spreading its splendor over 2,381 Sq Ft. Picture this: a single-story sanctuary with ample room for your …
Specifications: Hey there, fellow dreamer and space lover! Have you ever fantasized about having a little sanctuary right in your backyard? Well, buckle up because today, we’re diving deep into the spectacular world of a modern farmhouse backyard office plan with a loft, spanning a cozy 224 sq ft and stretching over two delightful stories. …
Specifications: Ah, the beautiful barn house—a perfect blend of rustic charm and modern flair. Now, I know what you’re thinking: “A barn? Really?” But trust me, this isn’t your average farm storage space; it’s a whopping 3,247 sq ft of pure architectural genius with 4 bedrooms, 3.5 bathrooms, spread across 2 glorious stories, and room …
Specifications: Picture this: a quaint country farmhouse, standing proud amidst the calm and serenity, with a sprawling garage that whispers promises of adventures and projects. Now, doesn’t that sound like a dream come true? I’m about to take you on a virtual tour of this charming abode, a 924 sq ft, 2-bed symmetrical country farmhouse …
Specifications: Oh boy, have I got something special for you today! We’re diving deep into the world of home plans, but this isn’t just any ordinary house we’re talking about. This is the creme de la creme of homes for those who have a soft spot for Barndominiums. You know, that stylish blend of barn …
Specifications: Let’s talk about a house plan that’s not just a house; it’s an adventure! Welcome to the world of Barndominium-style living, where rustic meets chic, and every square foot of space is a delightful surprise waiting to be discovered. With just under 3,500 square feet of living space, this charming abode is a sweet …

