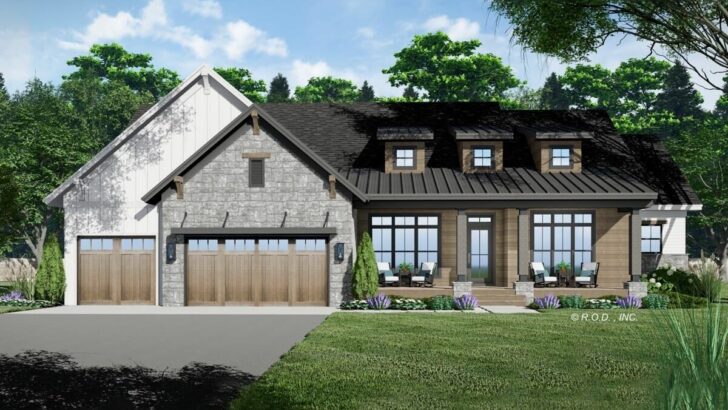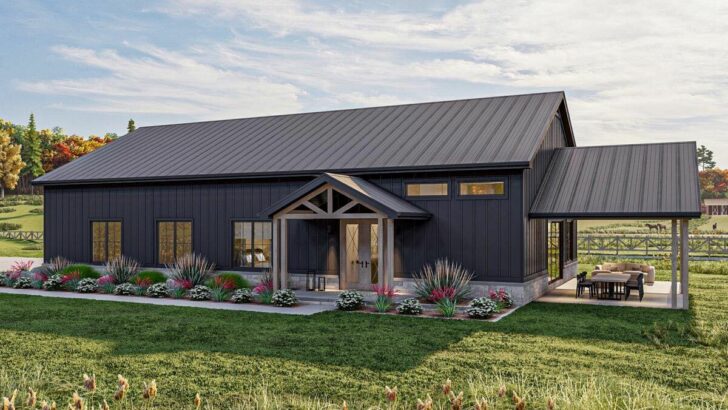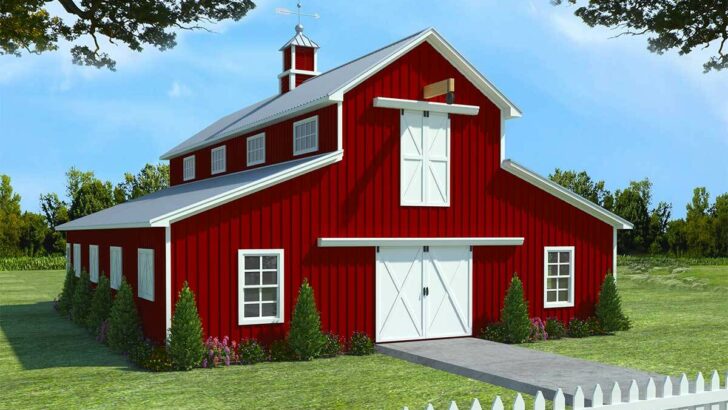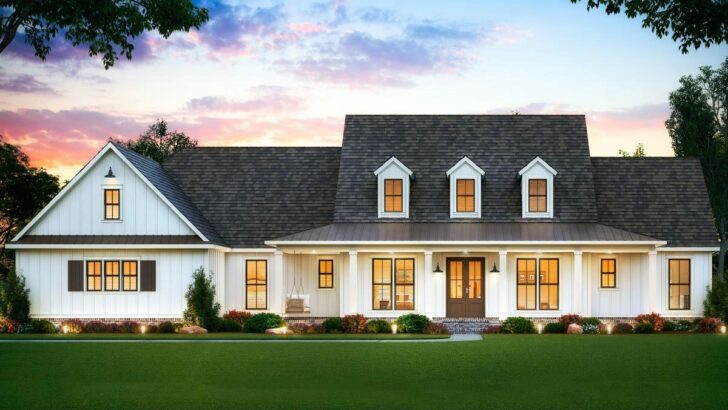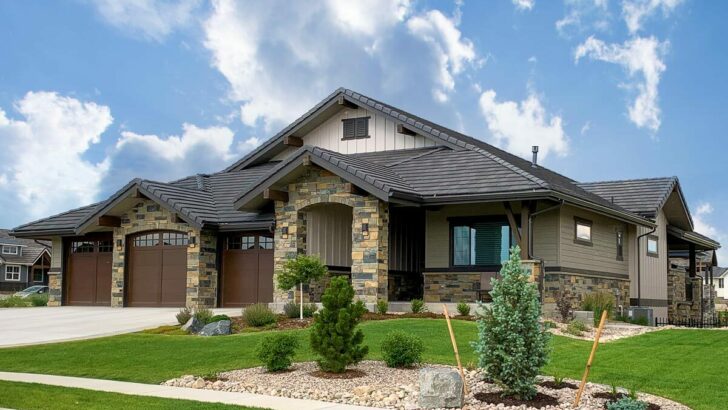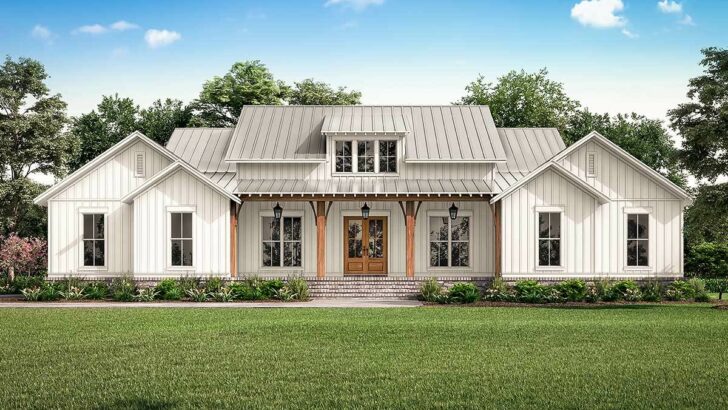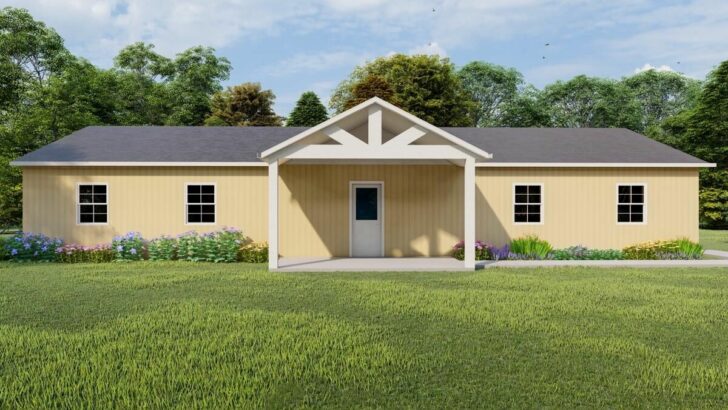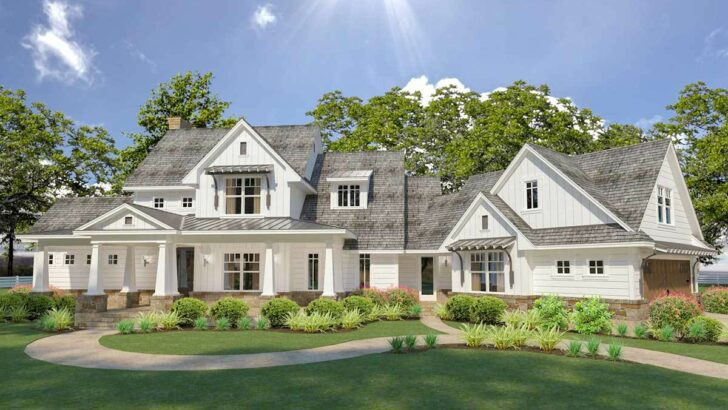
Specifications:
- 3,235 Sq Ft
- 3 – 5 Beds
- 3.5 – 4.5 Baths
- 2 Stories
- 2 Cars
Imagine a house that’s like your favorite comfy sweater: stylish yet totally livable.
That’s what we’ve got here with this 3,235 square foot modern farmhouse beauty!
It’s big enough to lose your kids in (hey, every parent’s dream, right?) and still feel cozy.







Walking in, the first thing that hits you is the 2-story foyer.
It’s like the house is saying, “Look at me, I’m fancy!”

And right off this grand entrance, there’s a den.
Related House Plans
If you’ve ever worked from home while your kids practice the recorder, you’ll appreciate this quiet haven.

It’s perfect for Zoom calls or pretending you can’t hear the chaos elsewhere in the house.
Now, the great room – with its 16′ vaulted ceiling – is where the magic happens.

It’s spacious, it’s elegant, and it’s the perfect spot for your tall Christmas tree (or for practicing your indoor drone flying skills).
Adjoining this is the kitchen, which is so big you could do cartwheels in it.

If you’ve ever had to share a kitchen with a teenager who thinks they’re the next MasterChef, you’ll value this space.
The master bedroom is a sanctuary.
Related House Plans

It has direct laundry access, which is a fancy way of saying you can sneak in a load of laundry without anyone noticing.
The best part?

It opens up to a large covered patio.
Picture this: you, a cup of coffee, and the sunrise.

Or, you know, you, a glass of wine, and absolutely no kids in sight.
Upstairs, we have a layout that’s ideal for both privacy and late-night bathroom races.
Three bedrooms with the luxury of not having to fight over bathroom time – because let’s face it, sharing a bathroom is the true test of family love.

Bed 2 gets its own bathroom (lucky them!), while Beds 3 and 4 share a Jack-and-Jill setup.
And the bonus room?
It’s like having a secret hideout for your hobbies or storing all the things you bought online during late-night shopping sprees.

Now, let’s venture downstairs, where the lower level awaits your finishing touches.
This isn’t just a basement; it’s a wonderland.
You’ve got a game room with a bar (because, adults need playtime too), a rec room for epic movie nights or yoga sessions, and a separate billiards room for those with a competitive streak.

Plus, a gym!
No more excuses for not working out (sorry).
There’s also a fifth bedroom down here.

It’s perfect for guests (in-laws love it – distant enough from the main living areas), or it could be a teenager’s dream space.
Far enough from your bedroom to feel like they’ve got independence, but close enough that you can still enforce curfews.
Remember the covered patio I mentioned?

It’s huge (23’6″ by 18′ of pure bliss) and accessible from both the great room and the master bedroom.
This is where you’ll host those summer BBQs and pretend you’re on a cooking show.
The space is ideal for everything from lounging to entertaining, and it’s the perfect spot to show off your failed gardening attempts.

And just when you thought it couldn’t get any better, let’s talk about the garage.
A two-car garage that’s actually big enough to fit two cars and the assortment of bikes, scooters, and mysterious boxes you’ve been meaning to sort through.
It’s a miracle space, really.

So, there you have it.
A modern farmhouse that’s not just a house, but a home.
A place where every room has a story to tell (or hide), and every corner promises comfort.
It’s spacious, it’s beautiful, and it’s waiting for you to fill it with memories, laughter, and maybe a few indoor cartwheels.
Welcome home!
You May Also Like These House Plans:
Find More House Plans
By Bedrooms:
1 Bedroom • 2 Bedrooms • 3 Bedrooms • 4 Bedrooms • 5 Bedrooms • 6 Bedrooms • 7 Bedrooms • 8 Bedrooms • 9 Bedrooms • 10 Bedrooms
By Levels:
By Total Size:
Under 1,000 SF • 1,000 to 1,500 SF • 1,500 to 2,000 SF • 2,000 to 2,500 SF • 2,500 to 3,000 SF • 3,000 to 3,500 SF • 3,500 to 4,000 SF • 4,000 to 5,000 SF • 5,000 to 10,000 SF • 10,000 to 15,000 SF

