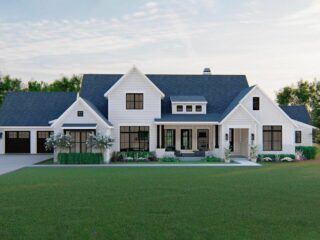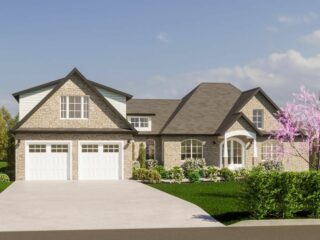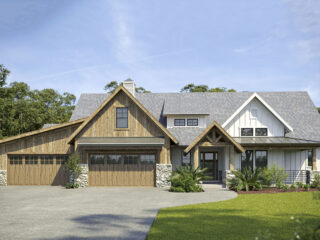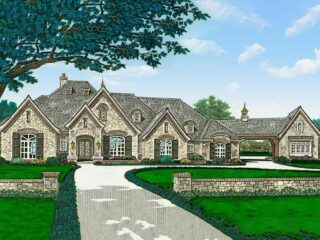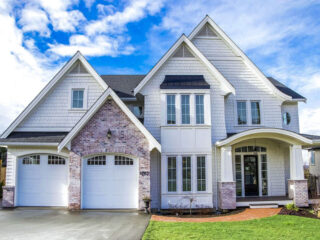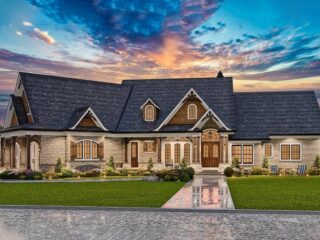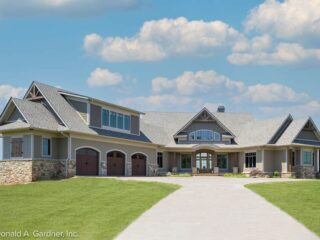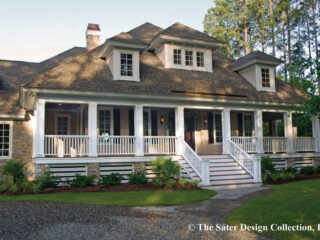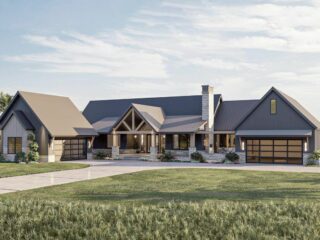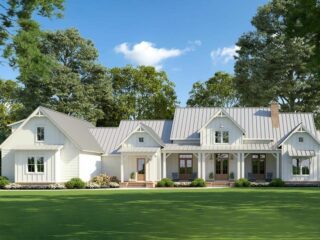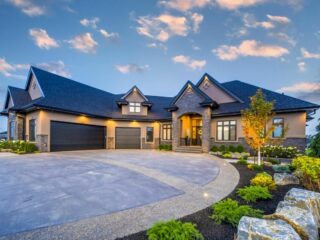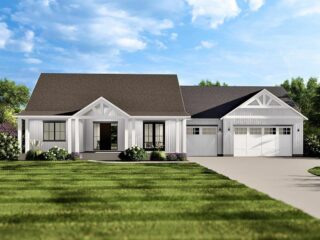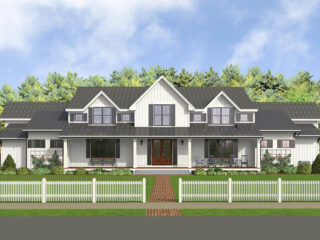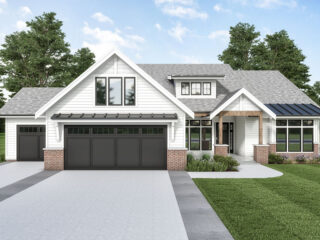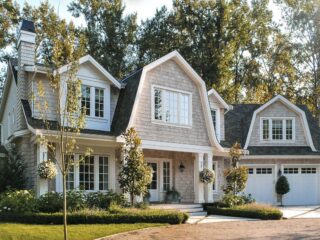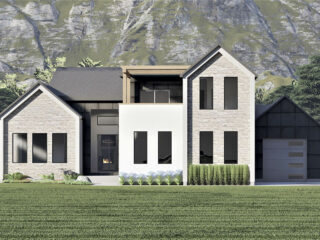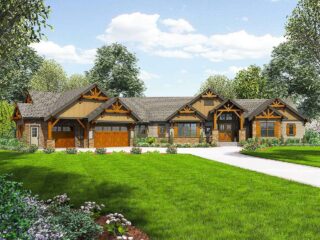Specifications: Hey there, home dreamers! Buckle up and prepare to have your socks knocked clean off, because I’m about to show you around a gorgeous modern farmhouse. The whole kit-and-caboodle comes in at just a hair under 3400 square feet – enough space to stretch out and really enjoy that “Home Sweet Home” feeling. So, …
3,000 to 3,500 Sq Ft
Specifications: Let’s face it, if we’re going to discuss home plans, it’s important to remember one key thing: not all square feet are created equal. So grab a cup of coffee, get comfy, and let’s chat about this jaw-dropping 3,200-square-foot French Country home plan that practically oozes sophistication and charm. Welcome to the world where …
Specifications: Well, hello there! I’m thrilled to invite you on a delightful journey through an exquisite Mountain Modern home plan that is not just a house but a captivating experience. Let’s dive in! First thing’s first, I bet you’ve seen those grand homes in movies or on Instagram and thought, “Gosh, I wish I lived …
Specifications: Hey there, dear reader! Join me on a magical journey through the grandeur of the European Manor Home. This isn’t just any home; it’s an architectural masterpiece wrapped in the cozy blanket of Old-World charm and spiced with modern conveniences. Buckle up, ’cause we’re going on an adventure of epic square footage! Laying a …
Specifications: If you’ve been dreaming about the perfect suburban abode, a place that screams “Home Sweet Home” from a mile away, prepare to be wowed. Picture this – a gorgeous New American house plan with a vaulted master bedroom that puts palace chambers to shame. Sound like a place you’d want to live in? Well, …
Specifications: Roll up those sleeves, because I’m about to take you on a walk through a little slice of suburban heaven. This 3-bed, 3.5 bath Craftsman ranch is more than just a house, it’s a statement piece. A jaw-dropping, neighbor-envying, “we-have-arrived” statement. As soon as you pull into the four-car driveway (that’s right, one for …
Specifications: Once upon a time, in the humble abode of the future, I stumbled upon a stunning Craftsman house plan that made my home-loving heart flutter. No, really, it did. Don’t you feel those sweet palpitations too when you hear ‘angled bedrooms’ and ‘3-car angled garage’? Yeah, I knew I wasn’t the only one. Just …
Specifications: Hello there, fellow home dreamers! Buckle up because today, we’re going on an armchair tour of a 3-bedroom Country Home, a house so stylish and elegant, it could walk a runway. This property comes equipped with 3,099 sq ft of living space, 3.5 baths, and even space for two cars! So, grab a cup …
Specifications: Hey there, aspiring homeowner! Are you on the hunt for a haven with a hefty dose of New American flair? Have you ever fantasized about owning a lakeside retreat that feels like it’s been plucked straight from a movie set? If your head is bobbing like a bobblehead right now, I’ve got just the …
Specifications: A tad over 3000 square feet – I’m talking 3,095 precisely. It’s a modest number, but don’t let it fool you. A craftsman with a knack for space-management and a magician’s flair for charm has worked wonders with this space. What we’ve got here, folks, is a modern farmhouse that’s sweeter than fresh apple …
Specifications: “Size matters not,” Yoda once said, but he never had to deal with home design. That’s right, you heard it here first – even Star Wars’ most profound philosopher may have got it wrong when it comes to house plans. Welcome, dear reader, to our exploration of the 3,200 square-foot Craftsman Home Plan that …
Specifications: Well, folks, grab your checklists and hold on to your design hats, because I’m about to take you on a delightful tour of a beautiful 4-bedroom farmhouse-style house plan. With its unique blend of rustic charm and modern functionality, it’s like stepping into a lifestyle magazine – only this time, you get to live …
Specifications: Welcome to your very own modern country farmhouse – an epitome of rural charm, infused with contemporary features. This dreamy abode promises comfortable living, fine dining, and spectacular design aesthetics that will make your heart skip a beat. Trust me, it’s going to be love at first sight! Let’s dig into it. As a …
Specifications: Picture this, folks. A 3,230 square foot slice of heaven, complete with all the charm of a French Country home plan, right here in our own backyard. Oui oui, my friends! I’m not pulling your leg – this is a real, tangible place where you can kick off your shoes after a long day, …
Specifications: You’ve probably seen them – those house plan brochures that get as dry as a Sahara wind, transforming something as exciting as finding your dream home into a slog through the muddy fields of boredom. Not here, folks! Let’s plunge into this “New American Ranch House Plan” with all the thrill of a shark …
Specifications: Imagine living in the epitome of elegance, while still enjoying the comforts of home? This exclusive Newport-style house plan gives you just that and more. This one is a bit like a Swiss army knife of homes, replete with all kinds of cool and useful features. The house has more twists and turns than …
Specifications: I’ve got a riddle for you: what’s got 3,321 square feet, oodles of Euro-chic, and could house the Brady Bunch with room to spare? No, it’s not the latest IKEA showroom, but this breathtaking contemporary European house plan that has more flex space than a Cirque du Soleil performer. This is no cookie-cutter construction; …
Specifications: Well, folks, gather ’round. Today, we’re delving into the magic of house plans – and not just any house plans, mind you. We’re talking about an open courtyard dream home, so sumptuous you’d think it had been whipped up by a fairy god-architect! With an impressive size of 3,163 square feet, this charming one-story …
Specifications You know, I’ve spent my fair share of time peeking into different houses – virtually, of course, no need for restraining orders. From micro-apartments in Tokyo to colossal mansions in Beverly Hills, but let me tell you, there’s something absolutely magical about a one-story Mountain Ranch home. Oh, you don’t believe me? Let’s go …

