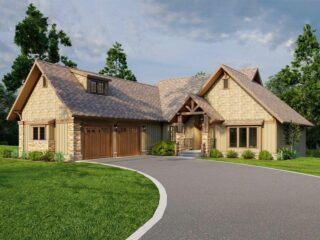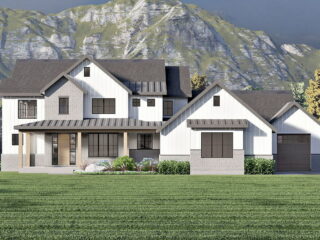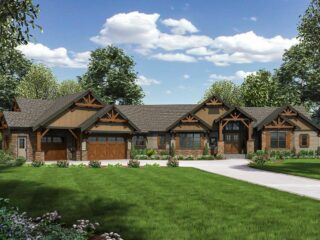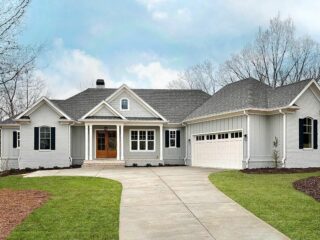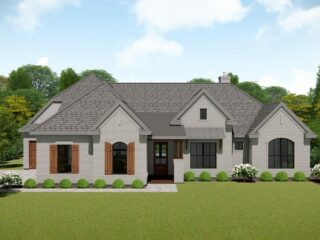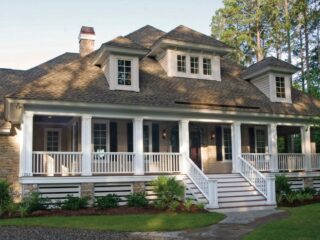Specifications: Alright, gather around folks! Today, we’re about to tour a breathtaking piece of architectural genius. Brace yourselves for a thrilling exploration of a 3,083 square foot modern Craftsman style home, beaming with character, warmth, and style. No, this isn’t Hogwarts, but with all its cool features, it’s pretty darn close. Picture this: a robust, …
3,000 to 3,500 Sq Ft
Specifications: Oh, honey! If houses were on the catwalk, this Country Craftsman design would be the supermodel strutting its stuff. With its elegant charm and spacious demeanor, this house is screaming, “Move in, and let’s have some fun!” Let’s dive into what makes this home the crown jewel of house designs. Stay Tuned: Detailed Plan …
Specifications: Ever daydreamed about living in a luxurious Craftsman-style house while playing golf in your pajamas? No? Well, you will now. There’s something about the New American Craftsman that screams “I’ve arrived!” It’s not just a home—it’s a statement. This particular house plan combines traditional charm with modern luxuries. And with a footprint of 3,149 …
Specifications: Hold onto your horses (or in this case, your cars) folks, because we’re diving deep into a house that sounds like it’s straight out of a luxury living magazine. And oh boy, it’s a barndominium! Imagine the amazement of your friends when they find out you have an 80′ by 50′ house. That’s 3,054 …
Specifications: Have you ever walked into a house and thought, “Is this an HGTV episode, or did I just stumble into house heaven?” Let me take you on a guided tour of a Craftsman home that feels just like that – with a tinge of envy, of course. First things first, let’s talk about that …
Specifications: If I had a dime for every time someone said, “I need space, but not too much space,” I’d probably have enough to buy this stunning, Rustic Craftsman house. Heck, maybe two of them! You know that feeling when you drive by a house and go, “Oh, look at that one!”? This house plan …
Specifications: Hey there, home dreamers! Ever caught yourself daydreaming about a charming farmhouse that has the vibes of a rustic countryside but is decked out with all the modern luxuries? Yep, I thought so. Let’s dive into a house plan that might just tickle your fancy (and tempt your bank account). This isn’t just any …
Specifications: I’ve seen a lot of house plans in my day, but nothing screams “MOVE ME IN NOW!” quite like this one-story Mountain Ranch beauty. I mean, if homes had Tinder profiles, this one would have you swiping right faster than you can say “dream kitchen.” Let’s explore! Let’s start with the exterior, shall we? …
Specifications: Get ready to fall in love with this incredible modern farmhouse ranch home plan! With its charming features, spacious layout, and a touch of rustic elegance, this house is sure to steal your heart. From the moment you step onto the 23-foot wide front porch, you’ll feel a warm welcome like no other. It’s …
Specifications: Welcome to a home that seamlessly blends the tranquility of hill country living with modern architectural finesse. Nestled amidst picturesque landscapes, this magnificent house plan invites you to explore a world of comfort, sophistication, and breathtaking views. With its sloping roof lines, stone accent walls, and oversized picture windows, this modern hill country house …
Specifications: Welcome to your dream home, where cozy meets craftsmanship! If you’re on the hunt for a house plan that exudes warmth, style, and practicality, look no further. This 4-bedroom country Craftsman house plan is designed to capture your heart and make you feel right at home. With its charming brick, board and batten, and …
Specifications: Hey there, home dreamers! Get ready to feast your eyes on a masterpiece. Can’t you just see it? A house with a personality as big as its footprint – a gorgeous modern farmhouse under 3300 square feet, complete with a 2-story great room. And oh boy, does this baby have stories to tell! Talk …
Specifications: Welcome to your future sanctuary! Nestled amidst the picturesque countryside, this two-story country house plan offers everything you need for a cozy and practical living experience. With a generous 3,075 square feet of space, 4 bedrooms, 3.5 baths, and 2 stories to explore, this home is bursting with potential. Oh, and did I mention …
Specifications: Lights, camera, action! Welcome to the grand tour of our over 3,100 square foot New American Farmhouse plan. Let me warn you now: this house isn’t for the faint of heart. You’re about to step into a world of chic, spacious, and downright dreamy living. Hold on to your hats, folks! As we step …
Specifications: Hello, friends! Today, we’re taking an imaginary walk through a dream home that redefines what a ranch plan could be. It’s not just a house; it’s a marvel of modern design that makes the Brady Bunch home look like a dollhouse. I’m talking about a 4-bedroom New American Ranch plan that’s as spacious as …
Specifications: When it comes to houses, size matters, right? But wait! What if I told you there’s more to it than just square footage? Strap in, my friends, because I’m about to take you on a tour of a house plan that is not only expandable but comes with an optional finished lower level! Sounds …
Specifications: Picture this: you’re hosting your annual summer barbecue. The sun is blazing, kids are running around with sparklers, and there’s a smoky, delectable smell wafting from the grill. Friends and family are mingling everywhere, but you’re not stressed. Why? Because you’re hosting from the comforts of your beautiful 5-bedroom contemporary farmhouse, set snugly within …
Specifications: Well, howdy, folks! Gather ’round, because I’m going to whisk you away on a tour of a luxury Mountain Craftsman home plan that’s as refreshing as a clear mountain spring, and cozy as a hot chocolate by a roaring fireplace. Remember, imagination is your ticket here, so fasten those seatbelts and let’s dive right …
Specifications: Well, howdy there! Put on your best flannel shirt, and let’s take a saunter through this four-bedroom, modern farmhouse barndominium with a large bonus room over the garage. Picture a fusion of modern luxury with a hearty sprinkle of country charm. This isn’t just a house—it’s a home where your dreams go to kick …
Specifications: Hello there, home aficionados! I’ve got something to tell you about today that will knock your socks off and probably your shoes, too! Let me introduce you to the creme de la creme of country living – the magnificent three-bedroom Country Home Plan, complete with a wraparound porch. It’s just as charming as a …






