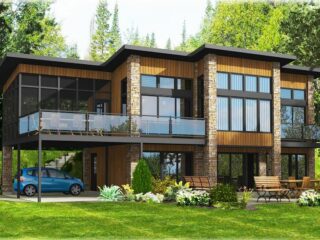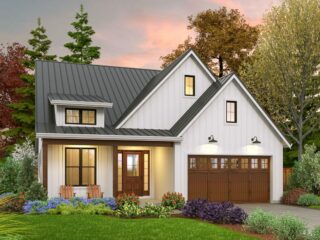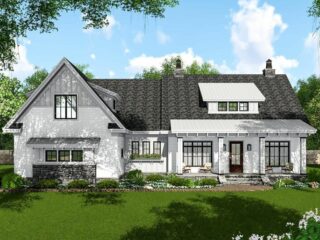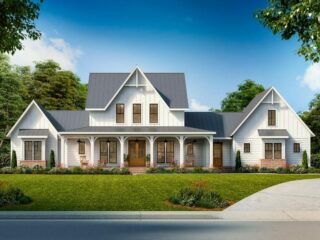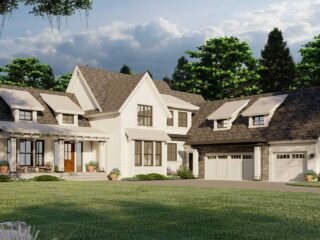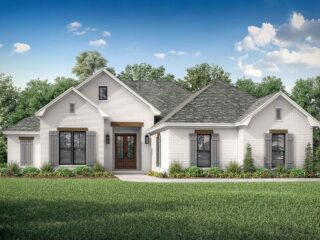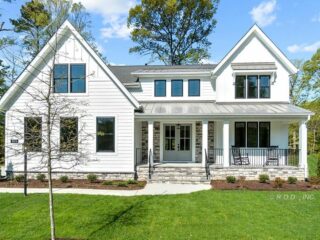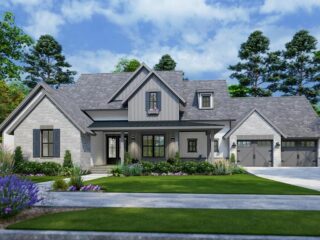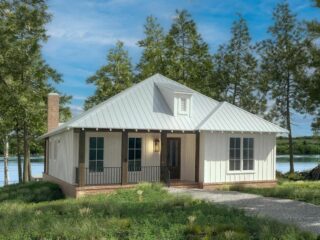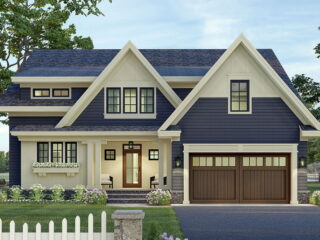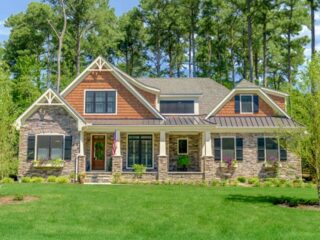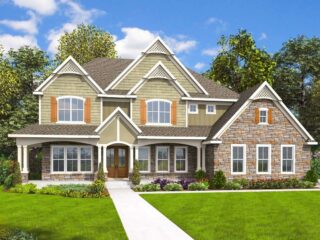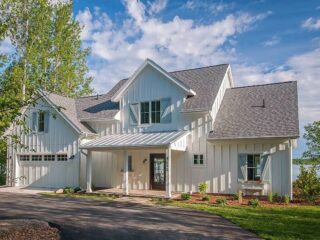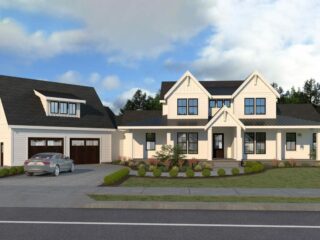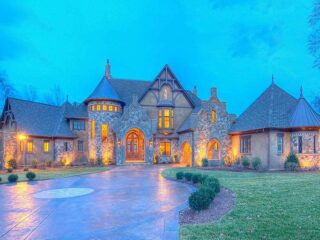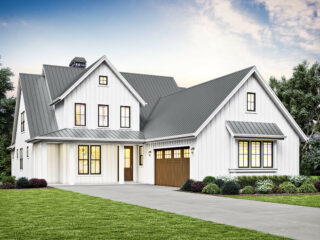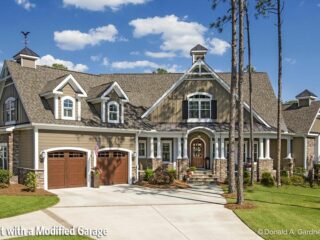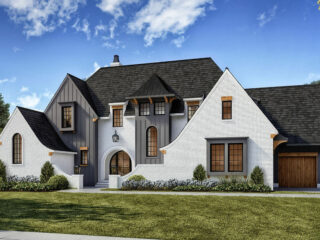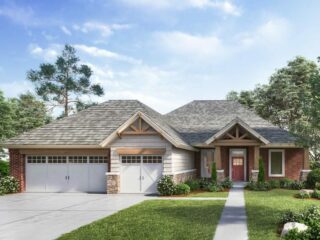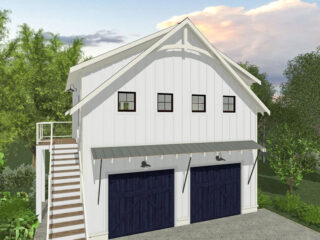Specifications: Ahoy, fellow house hunters! Ever dreamt of owning a sleek, contemporary pad that shouts, “I’ve got style, but I’m still grounded”? Well, buckle up, because we’re about to embark on a journey through a home that has drama, but not the kind you find in a reality TV show. (Unless, of course, that show …
Specifications: Hey there, house hunters! Ever imagined living in a house that’s a beautiful blend of Craftsman and ranch styles, with a sprinkle of modernity? Well, dream no more. Introducing the 3-bedroom New American house plan – where chic meets convenience, and ‘home sweet home’ feels more like ‘home sweet palace’. But let’s not dwell …
Specifications: Well, hello, dream home aficionados! Ever dreamed of a house that effortlessly blends the charm of old-world craft with the sleekness of modern designs? Picture this: exposed rafter tail porches that make you say, “Oh, so vintage!” but an interior so fancy you’d think you walked into a 5-star resort. Let’s dive into the …
Specifications: If Dracula had a thing for board games and open spaces, he’d probably live here. Welcome to the Gothic-Inspired Modern Farmhouse – where dark romance meets family game night. At 2,705 sq ft, it’s spacious enough to twirl around in a cloak…or, you know, just twirl. The exterior of this house is not just …
Specifications: Picture this: a modern farmhouse, sunbeams dancing through numerous windows, metal roof shining, a home that’s as practical as it is beautiful. I mean, who doesn’t dream of a window seat? Well, guess what? This farmhouse plan doesn’t stop at just one! Stay Tuned: Detailed Plan Video Awaits at the End of This Content! …
Specifications: Hello, dear reader! Have you ever dreamt of living in a house where charm oozes from every brick, every corner? If yes, then pour yourself some sweet tea, because I’m about to take you on a delightful journey through a Southern home that is as sweet as pecan pie, and guess what? It won’t …
Specifications: Welcome to the magical realm of modern farmhouse design! Picture this: A sun-soaked front porch, French doors, a fireplace, and oh, did I mention pocket offices? Yeah, that’s right. Stick around and let me guide you through this architectural wonderland. First impressions matter, right? Three, not one or two, but three windows sit royally …
Specifications: Ahoy, future homeowners and design enthusiasts! Let’s embark on a whimsical journey into a house plan that’s not only the stuff dreams are made of but also a perfect blend of modern sophistication and rustic charm. Say hello to a 3-bedroom modern farmhouse that perfectly marries functionality with style. And hey, it comes with …
Specifications: So, you’re in the market for a quaint getaway that isn’t the size of a palace, but doesn’t skimp on character? Welcome aboard! Let’s dive into this adorable, pocket-sized lake house plan. Imagine coming home to a serene lakeside cabin after a bustling week. Picture the enchanting hipped roof and those quirky exposed rafter …
Specifications: Ah, the American Dream! It’s no longer just about white picket fences. Now, it’s about 3,249 Sq Ft, a home office (for those pesky Zoom calls), and not one, but two laundry rooms. Because, let’s face it, we’ve all daydreamed about simultaneous laundry spinning while we binge on Netflix. Stay Tuned: Detailed Plan Video …
Specifications: Let’s face it, we’ve all dreamed of the “perfect” home. And if you’re picturing a blend of modern aesthetics with a touch of old-world charm, this mid-sized Craftsman house might just be what you’ve scribbled down in your dream journal. First impressions count. Imagine driving up to a home with a sweeping roof line …
Specifications: Picture this: You’ve just walked through a neighborhood filled with generic, same-same houses, and suddenly, BAM! You’re face to face with a house so enchantingly unique, it feels like stumbling upon a secret garden in the middle of a desert. This, dear reader, is the beauty of our Craftsman-style haven. With a sprawling 3,634 …
Specifications: Let’s face it, folks: Who doesn’t dream of sprawling out in a farmhouse that’s both open-hearted and open-planned? I did, and this one ticked all my whimsical boxes. Let’s dive deep into this architectural gem that marries space and style in a 1,930 sq ft embrace. You know those houses where you trip over …
Specifications: Roll out that welcome mat, folks! We’re about to step into a dreamy 5-bedroom abode that looks like it came straight out of a chic countryside Pinterest board. Trust me, even your pickiest in-laws will be left speechless. First impressions matter, and with this house plan, you’re making quite an entrance. This isn’t just …
Specifications: Imagine a home where every day feels like a decadent retreat in the French countryside. A home so enchanting, Cinderella would trade in her glass slipper just to live there. Welcome to the grand French Country estate house plan, where opulence meets homeliness, and every corner feels like a page out of a fairy …
Specifications: Okay, folks, gather around! We’re about to embark on a house plan adventure, sprinkled with humor and a dash of awe. And yes, if you ever imagined being hugged by a house, this is THE one! Stay Tuned: Detailed Plan Video Awaits at the End of This Content! Whoever said “old is gold” probably …
Specifications: You know what they say: “Good things come in 3,335 sq ft packages.” Okay, maybe they don’t say that, but they should after checking out this opulent Country Craftsman house plan. And, oh boy, this isn’t just a house. It’s a statement! Let’s start where all fairytales do, at the very beginning. Imagine walking …
Specifications: Ever heard the saying, “You can never have too much of a good thing?” Well, what if I told you we’ve taken that to heart and thrown in not one, but TWO laundry rooms in this stunning home design? Laugh all you want, but when you’re juggling muddy soccer kits and red wine mishaps, …
Specifications: Hey there, fellow house-obsessive! Ever dreamed of living in a European castle but without the draftiness or the lurking ghosts? Well, guess what! I’ve stumbled upon an exclusive one-story European house plan that might just make you put on a beret and say “Oui, s’il vous plaît!” This European beauty sprawls over 1,879 sq …
Specifications: You know how people say, “good things come in small packages”? They were clearly talking about this carriage house plan. It’s like someone took all the charm of a big house and squished it into a delightful 650 sq. ft. space. And just because it’s petite doesn’t mean it doesn’t come with all the …

