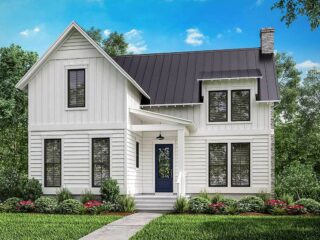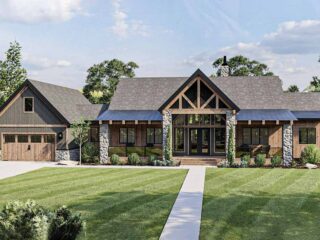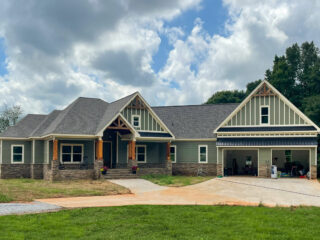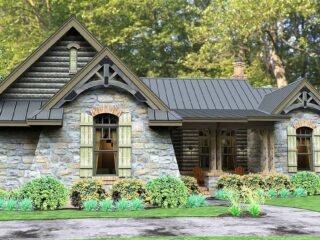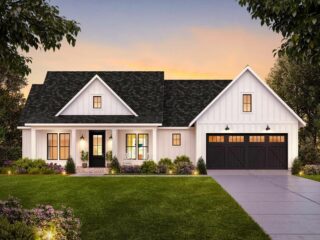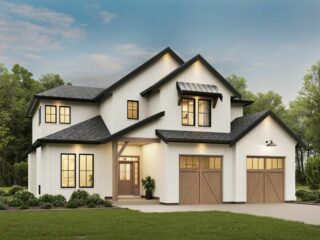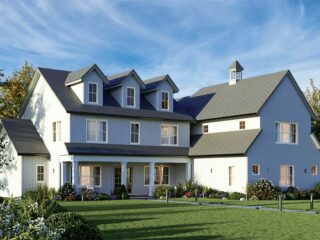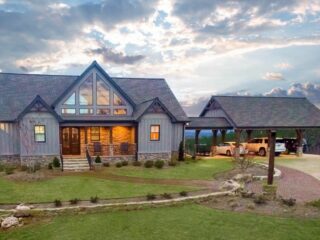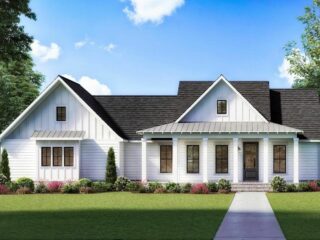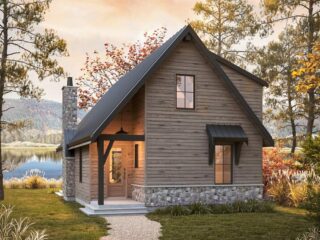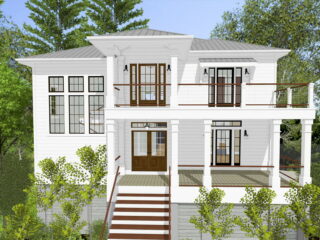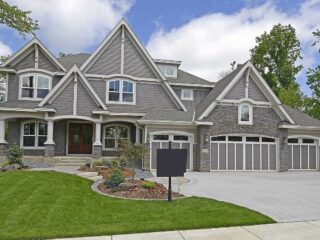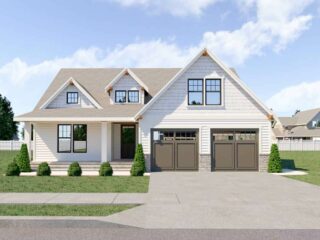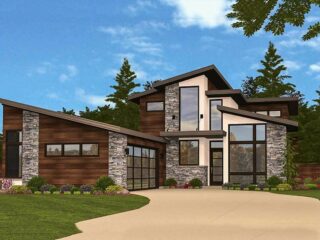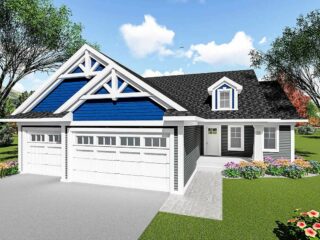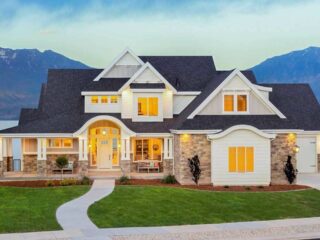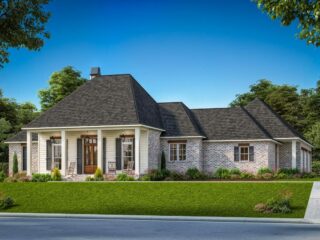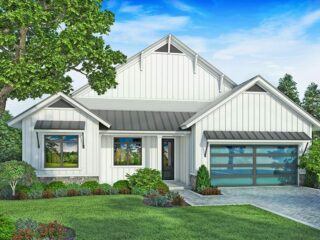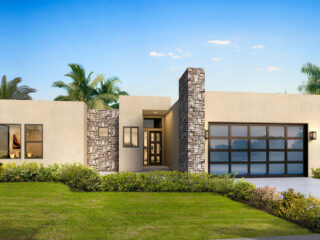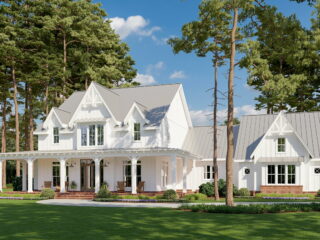Specifications: In the heart of every dreamer is a quaint cottage, nestled amidst nature’s embrace with a gentle stream flowing nearby. This 3-bedroom cottage with a loft overlook isn’t just a house; it’s the physical manifestation of tranquility and functional charm. With a compact footprint of 1,969 square feet, it marries traditional aesthetics with modern …
Specifications: Once in a while, a house plan comes along that not only resonates with our dream home fantasies but evokes a new realm of possibilities. The Mountain Lake Home Plan with a vaulted great room and a cozy pool house does exactly that. With a rustic yet refined exterior, this dwelling doesn’t just sit …
Specifications: As I virtually step into this high-end Craftsman house plan, the first thing that caught my eyes was not the traditional handcrafted charm typical of a craftsman home but the audacious angled two-car garage that seemed to politely nod at every onlooker. It’s like saying, “Yes, I’m part of the ensemble, but with a …
Specifications: Ever daydreamed about owning a snug home that’s a delightful blend of rustic charm and modern elegance? Let’s embark on a journey through a house plan that seems tailor-made for those daydreams. Picture this: nestled comfortably between whispering pines in the mountains or overlooking calm, rippling waters by the shore. This isn’t just any …
Specifications: Oh, reader, have you ever dreamed of a farmhouse? No, not the kind with chickens squawking at 5 am (unless that’s your thing – no judgment here). I’m talking about the stylish, cozy, and oh-so-trendy modern farmhouse that’s all the rage these days. Picture this: a spacious abode with all the modern amenities, yet …
Specifications: Hey there, fellow dream home enthusiast! Picture this: You’re sipping your morning coffee, watching the sun gently rise over your 8’-deep covered deck. Sounds heavenly, doesn’t it? Dive into the world of the New American house plan, where every square foot is more exciting than the last. At 4,064 sq ft, this house isn’t …
Specifications: Country vibes and city elegance merge seamlessly in this lavish, 3,456 Sq Ft, two-story house. I mean, who wouldn’t want a sprawling farmhouse with an upstairs den and a bonus room? Let me take you on a tour of this country paradise, but don’t forget to wipe your boots at the door! Firstly, let’s …
Specifications: Greetings fellow dream-home enthusiasts! Have you ever thought, “I need more mountains, two master bedrooms, and a touch of architectural genius in my life”? Well, let’s embark on a magical tour of this mountain home plan that’ll make you wish you lived on a slope. First and foremost, a little over 2,000 square feet? …
Specifications: You ever daydream of a house that’s part chic, part rustic, and all kinds of awesome? This modern farmhouse plan is your architectural knight in shining armor. Picture this: one cozy level, a pinch of farmhouse charm, and a sprinkle of modern amenities, combined to create the home equivalent of a perfect latte. Kick …
Specifications: I don’t know about you, but whenever I imagine my dream house, it always stands proud atop a hill or a mountain, looking over a lush valley. Enter the Exclusive Mountain Cottage, a luxurious dwelling that seems like it’s been plucked right out of a fairy tale. Can we just take a moment to …
Specifications: Picture this: sipping sweet tea on a sunny afternoon, swaying gently on a hammock, two stories up, surrounded by friends and family. This is no ordinary house—it’s the 4-bedroom Low Country house plan. Let’s embark on a whimsical walkthrough, shall we? So, we begin our adventure on the second level. And no, it’s not …
Specifications: Hey there, house hunters! Have you ever dreamed of a home that screams, “Look at me, I’m stylish and I’ve got a sports court!”? If your answer is, “Heck, yes!” then boy, have I found a gem for you. This Craftsman house plan, which is so exclusive it probably won’t accept my friend request …
Specifications: Oh, boy! If houses were chocolate bars, then this 3-bedroom, country farmhouse plan would be that gourmet truffle you’ve been saving for a special occasion. It’s delectable, it’s delightful, and it’s got a whole lotta character. With 2,084 square feet of pure joy, let’s dive into the sweet details! There’s nothing quite like a …
Specifications: I used to think slimming down was all about that summer diet, but then I stumbled upon this chic modern house plan. It whispered to me, “Who needs extra width when you’ve got all this panache?” Now, don’t let its slender exterior fool you. Within this home’s trim confines lies a generous 2,433 sq …
Specifications: Ahoy, dear reader! If you’re on a hunt for the perfect abode that’s as snug as your favorite pair of socks but still has enough oomph to drop some jaws, look no further. Let’s embark on a tour of this adorable Craftsman Ranch House that promises the right blend of style, space, and—yes, you …
Specifications: In a world that’s constantly busy and full, wouldn’t it be fantastic to come home to a sprawling 3,868 Sq Ft mansion that whispers, “Relax, you’re finally here”? Trust me, your jaw is about to drop faster than the temperature on a winter’s day. Grab a coffee (or wine – I won’t judge), and …
Specifications: Imagine a house where every nook and cranny screams “laid-back luxury.” That’s what we’re diving into today. Trust me, by the end, you’ll be itching to put your feet up and claim your space in this Acadian charmer. So, grab your favorite cuppa and let’s take a whimsical tour! First things first, this Acadian …
Specifications: So, you’ve been dreaming about the perfect house – one that combines the allure of the countryside with a sprinkle of modern flair, right? Voila! Let me introduce you to a dwelling that looks like it strutted right out of a Pinterest board: the Modern Farmhouse Plan. But wait, it gets better… Clocking in …
Specifications: You know that friend who always wears the most stylish outfits without even trying? That’s this house. 1,791 square feet of pure, unadulterated chicness in a one-story package. Let’s dive into this modern marvel with features as alluring as the crispy edges of a brownie pan! The first impression? Absolutely smashing. The texture-rich stone …
Specifications: Alright, folks, get ready to feast your imagination on what can only be described as the home of our wildest, stylish dreams! We’re talking about a modern gothic farmhouse that makes you go “Yasss!” every time you walk through the door. So, you pull up to this impressive abode, and the first thing that …

