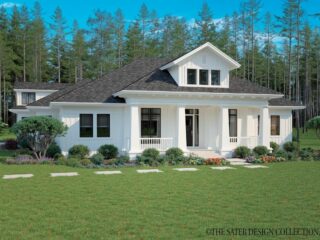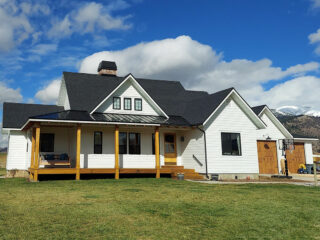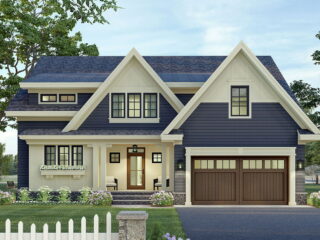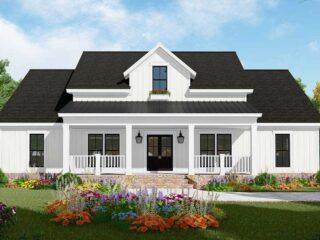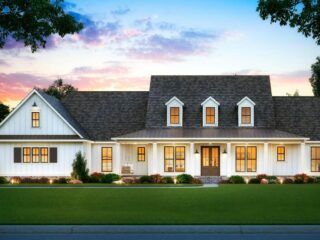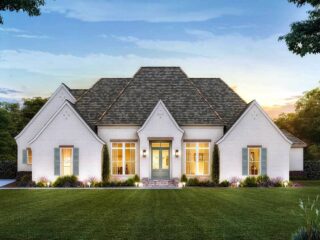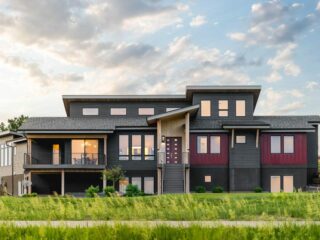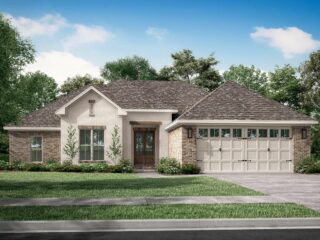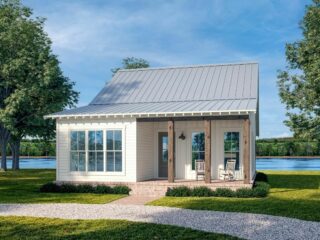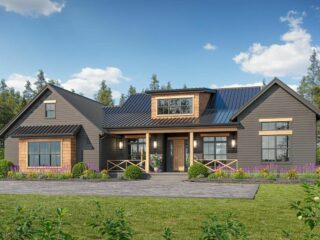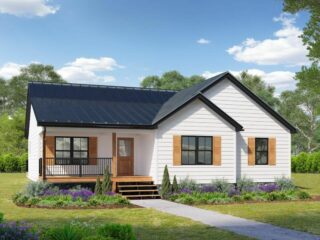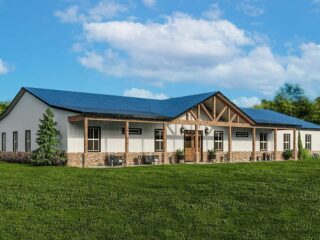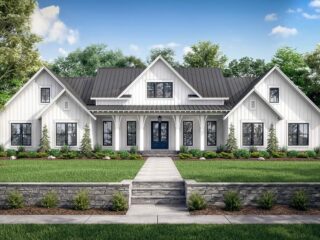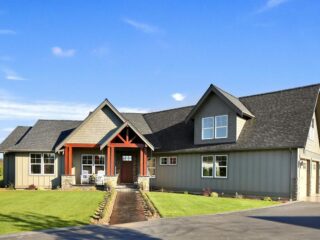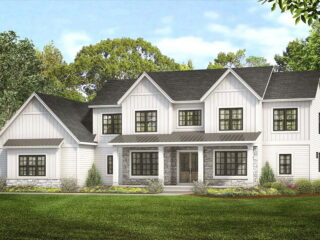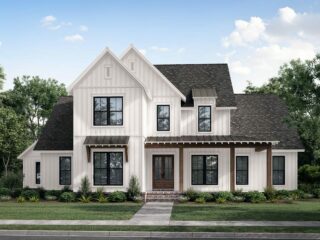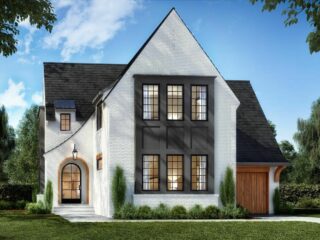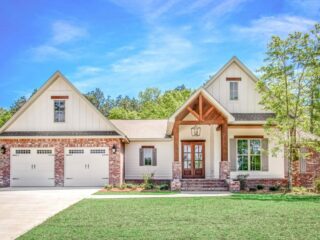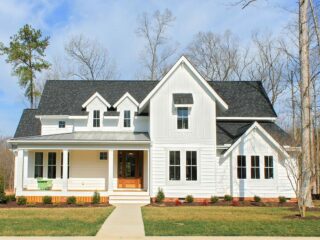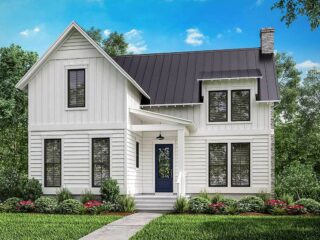Specifications: In a world where our homes have become the epicenter of our universes, having a dwelling that caters to comfort, practicality, and a pinch of modern elegance is the real jackpot. Tucked neatly into a footprint of 2,587 square feet is a modern farmhouse plan that doesn’t just keep up with the Joneses—it outshines …
Specifications: Welcome to the epitome of comfort meets modern, where the charm of a quaint farmhouse intertwines with modern aesthetics to conjure a home that’s as cozy as it is functional. This modern farmhouse plan with a semi-attached garage is not just a house; it’s a lifestyle statement. And guess what? It unfolds its allure …
Specifications: Imagine living in a house that emanates charm right from its façade, with the contrasting board and batten and clapboard siding playing up the quaint yet modern aesthetic. Now, add a dash of functionality coupled with a sprinkle of luxury, and voila! You have the 3-Bed New American House Plan, a dwelling that doesn’t …
Specifications: Who says you can’t teach an old farmhouse new tricks? With a modern facelift and a cozy twist, the Modern Farmhouse Plan we’re venturing into today isn’t just a domicile, it’s an adventure waiting to happen! At 1,817 square feet, this single-story sanctum packs a punch with 3 to 4 bedrooms, 2 to 3 …
Specifications: Once upon a homestead, nestled between the whispers of the countryside and the hum of modernity, lies a Modern Farmhouse, a haven where classic aesthetics shake hands with contemporary comfort. This is a home where each morning greets you with a fresh breath of tradition, yet every corner subtly hums with modern convenience. With …
Specifications: Every home has a story to tell, and our 4-bedroom French Country House Plan is nothing short of a narrative masterpiece. Its architectural choreography navigates the fine line between vintage charm and modern convenience. At 2,666 square feet, this dwelling is where rustic scenery meets modern amenities, encapsulated in a French Country aesthetic. The …
Specifications: Once upon a time, nestled on the gentle slope of a welcoming mountain, lay a modern haven designed for those who carry a penchant for the contemporary yet cherish the rustic embrace of nature. This abode, sprawled generously over 2,344 square feet, cradles comfort in every corner, assuring 2 to 4 bedrooms, 2.5 to …
Specifications: There’s a sweet spot between sprawling estates and cramped apartments, and it’s where this quaint, single-story country house snugly fits. Within a neat 1,999 square feet, it packs a heartwarming abode perfect for a growing family or a retiring couple. With a gentle blend of painted and natural brick, crowned by a charming hip …
Specifications: In a world obsessed with going big, there’s a quaint 3 bed, 2 bath country cottage home plan that brings cozy back in vogue, while keeping modern comforts firmly within grasp. Tucked beneath a durable metal roof, this charming abode presents a fine blend of rustic aesthetics and contemporary design spread across 1,295 square …
Specifications: There’s a quaint charm to a modern craftsman home that’s as comforting as a warm cup of cocoa on a drizzly day. The house plan we’re unravelling today is akin to a hug encapsulated in wood, stone, and aesthetic elegance. Nestled within a space stretching across 3,069 square feet, this house oozes warmth from …
Specifications: In the heart of the countryside or nestled within city limits, a house isn’t just built; it’s born out of dreams, whims, and a touch of tradition. Introducing a cozy, one-story, three-bedroom abode that extends a hearty welcome with its 7’10”-deep front porch, embodying the vintage spirit of country homes while keeping modern comforts …
Specifications: Dream homes come in various shapes and sizes, yet some have that extra sprinkle of magic that makes them stand out in the crowded realm of architectural wonders. Take a whimsical dive into the exclusive one-story Barndominium-style house plan, a serene nest with 5 cozy bedrooms stretching across a spacious 3,517 square feet. A …
Specifications: Tucked within a quaint neighborhood lies a gem of modern architectural charm infused with rustic warmth: the expanded 4-bed modern farmhouse. Spanning a generous 3,086 square feet, this abode is more than just a shelter; it’s an embrace of cozy living. With an inviting porch leading you in, surprises unfold at every corner – …
Specifications: Are you ready to step into the warm embrace of a Craftsman-style dream home? Well, you’re in for a treat! Today, I’m thrilled to introduce you to an incredible house plan that boasts not only stunning design but also some fantastic features that’ll make you want to pack your bags and move right in. …
Specifications: Welcome to a journey through a home plan that encapsulates countryside charm and modern elegance, embodying comfort with a touch of luxury. This 4-bedroom country home plan, sprawling over 3,252 square feet, boasts a 2-story great room, a cozy yet regal master bedroom on the main floor, and a sanctuary-like study for your intellectual …
Specifications: Once upon a quiet countryside, nestled amidst whispers of breezes and murmur of leaves, sits a 2-story modern farmhouse that’s not just a house, but a lifestyle statement. Its broad shoulders span across 3,216 square feet, offering 4 comfy bedrooms, 3.5 sparkling baths, and much more. Stay Tuned: Detailed Plan Video Awaits at the …
Specifications: Once upon a suburban dream, there emerged a house plan that perfectly balanced modernity with a classic touch, making it the “go-to” design for the discerning homeowner. This charming 2,313 square foot transitional house plan comes not only with spacious interiors but also an inviting aura that promises warmth and style. The inviting aesthetics …
Specifications: As I sauntered into the precincts of this quaint Country Farmhouse, its aura whispered an old countryside charm meshed with contemporary grace. The warm embrace of the vaulted front porch decked in timber accents, coupled with a rugged brick and board batten exterior, beckoned a hearty welcome. Tucked right into this bucolic setting was …
Specifications: In the midst of modern city chaos, having a haven that whisks you into a serene, rustic yet modern milieu is a treasure. The Farmhouse Style House Plan exudes a timeless charm paired with contemporary conveniences, designed to provide an epitome of comfort and style. Nestled within a generous space of 3,439 square feet, …
Specifications: In the heart of every dreamer is a quaint cottage, nestled amidst nature’s embrace with a gentle stream flowing nearby. This 3-bedroom cottage with a loft overlook isn’t just a house; it’s the physical manifestation of tranquility and functional charm. With a compact footprint of 1,969 square feet, it marries traditional aesthetics with modern …

