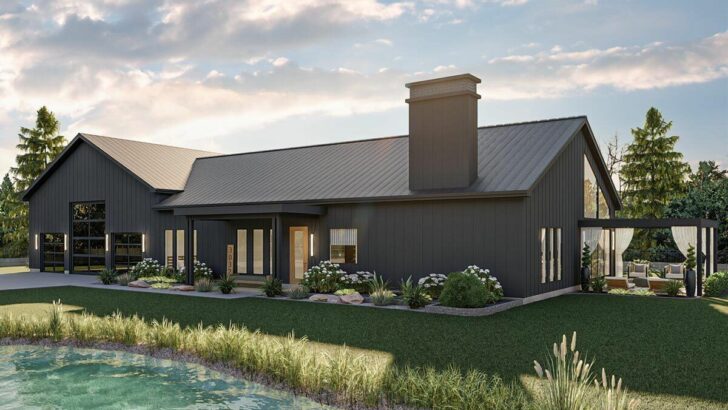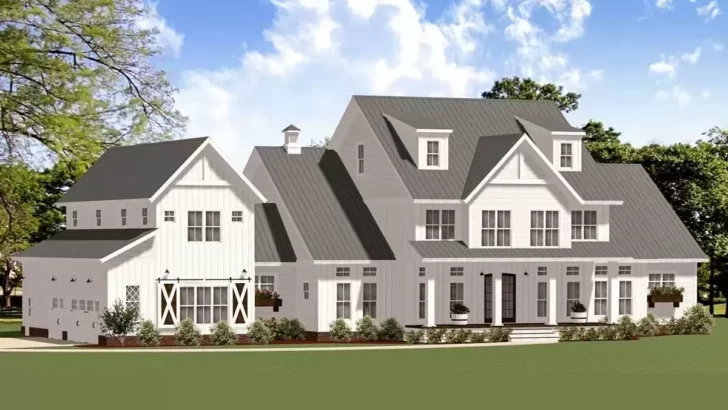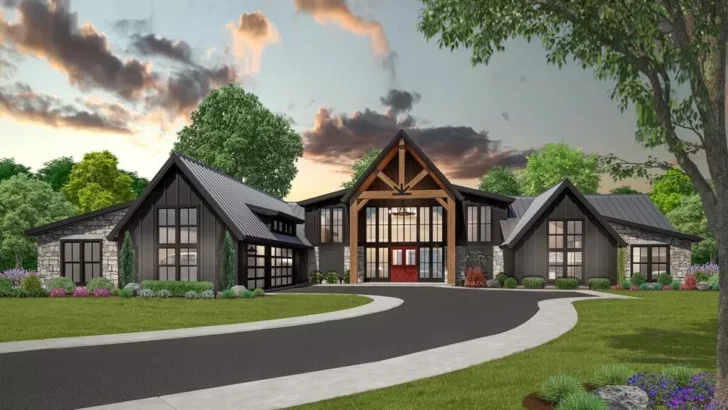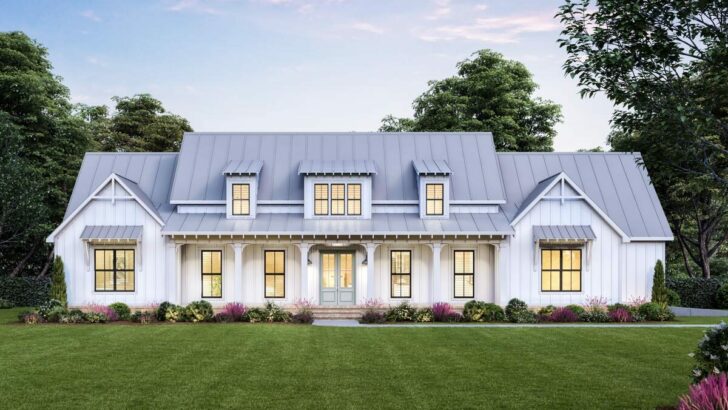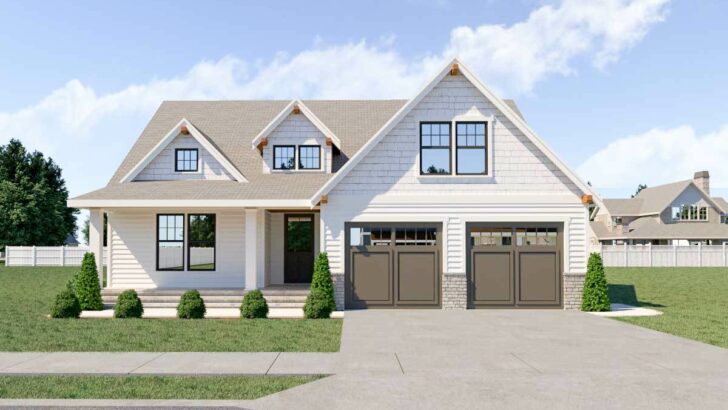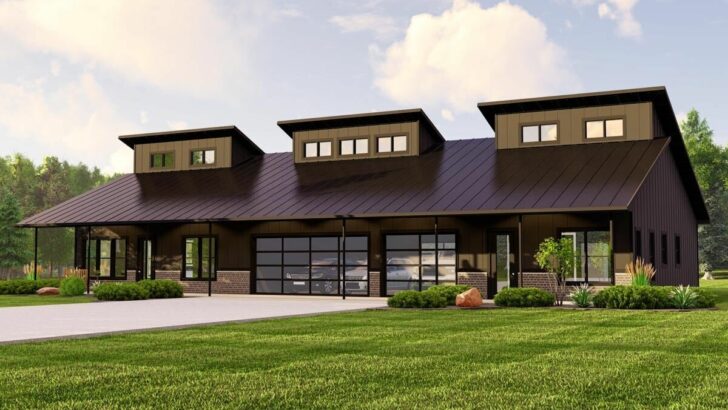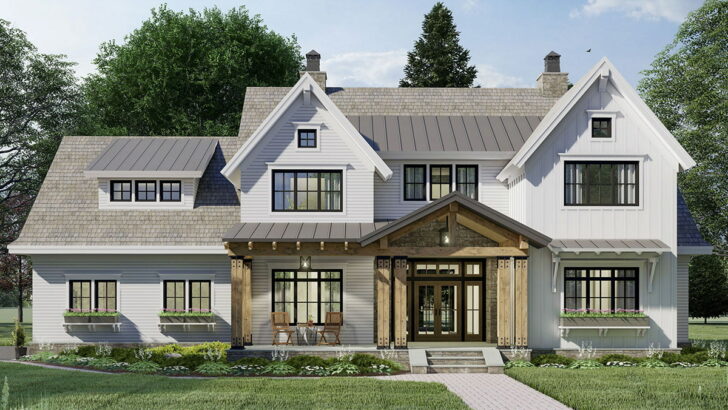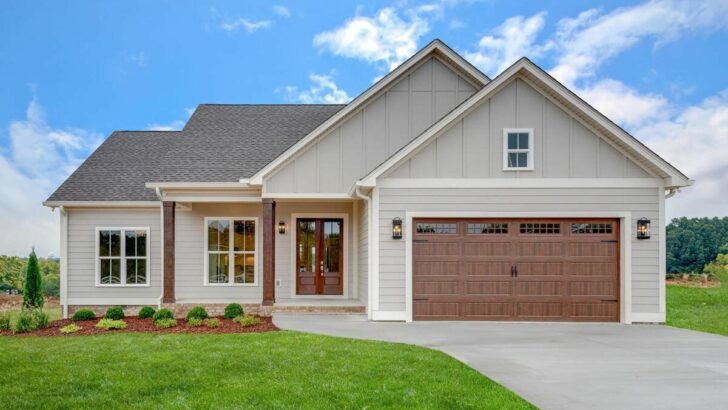
Specifications:
- 3,030 Sq Ft
- 4 Beds
- 4.5 Baths
- 2 Stories
- 2 Cars
Alright folks, gather around!
Let’s chat about a house that’s not just a house, but a warm hug from good ol’ country charm.
Picture this: a Country Farmhouse Plan that’s like the lovechild of practicality and rustic beauty.
With 3,030 square feet of “Oh my, this is spacious!”, this plan is not just about rooms and walls, it’s a lifestyle.
First off, let’s waltz into the family room.
Tall ceilings here are not just tall; they’re like the guardians of family memories, overseeing every game night, movie marathon, and those heart-to-hearts that happen on cozy couches.
Related House Plans


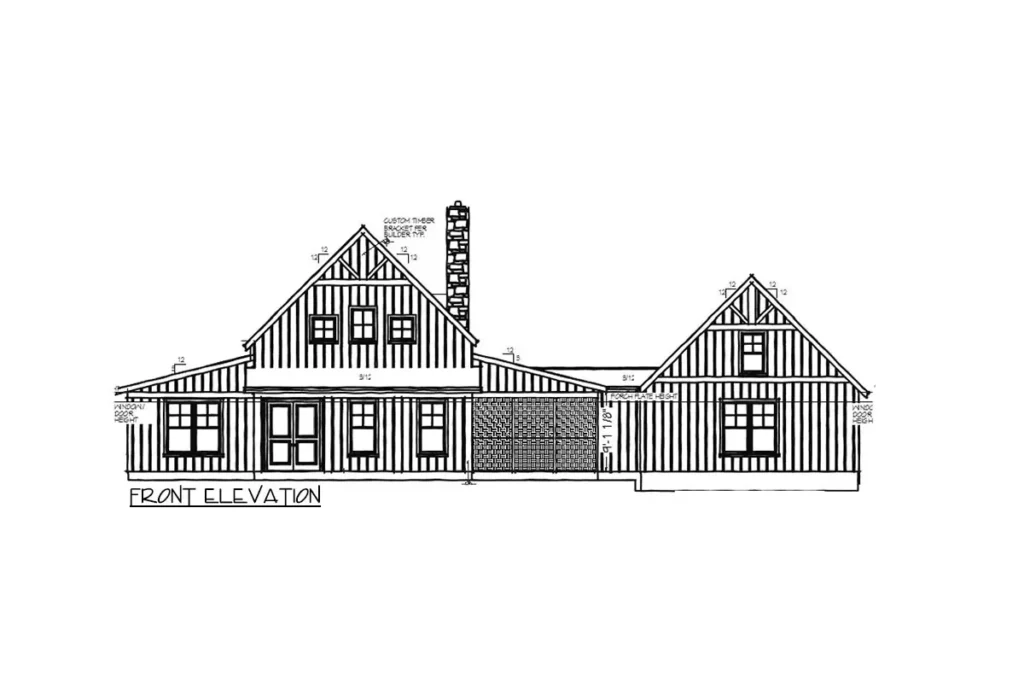
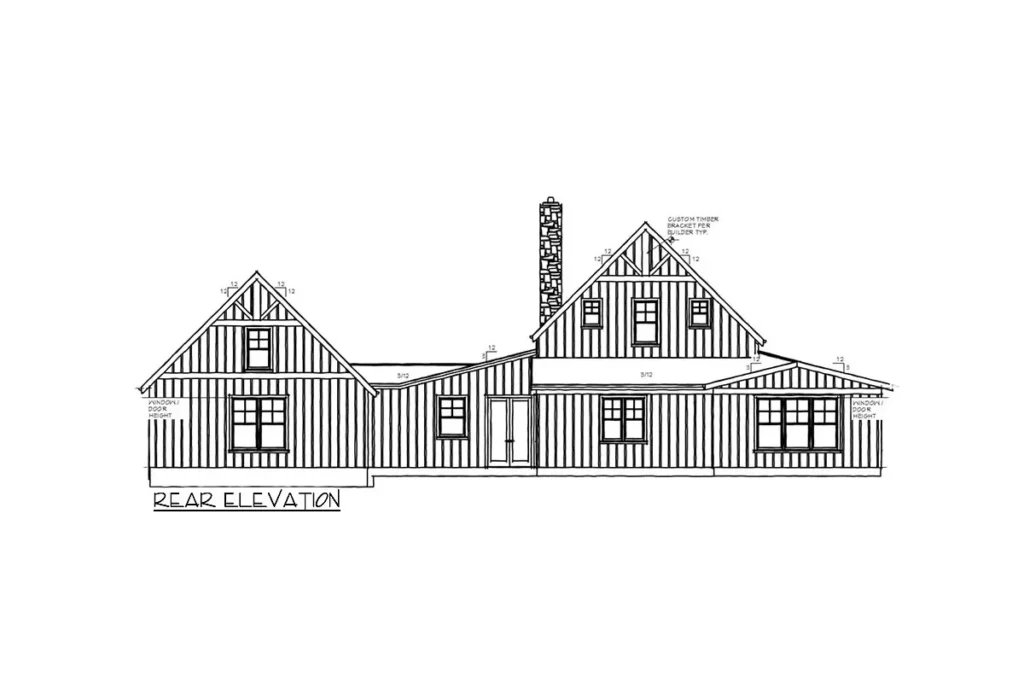
This room flows into the dining area and kitchen smoother than a butter on a hot biscuit.
The kitchen, oh the kitchen!
It’s where the magic happens, right?
A prep island that’s more like a command center for all your cooking adventures, and a walk-in pantry that could store enough snacks to survive a zombie apocalypse.
Now, let’s step outside because that’s where this plan really sings.
Related House Plans
The screened porch is where you’ll spend summer evenings, safe from those pesky mosquitoes, yet still close enough to hear the crickets serenade.

It’s the perfect spot for morning coffees or that glass of wine after a long day.
It’s like this porch whispers, “Relax, you’re home now.”
Let’s climb up the staircase, shall we?
Up here, we’ve got a generous loft.
It’s not just any loft; it’s a versatile space with a full bathroom and a view down to the family room that’s probably playing your favorite sitcom.
This loft is your canvas – make it an office, a playroom, or even a Zen space for those much-needed yoga sessions.

Down the hall, the bedrooms are lined up like loyal soldiers.
Each one is a suite, which means no more fighting over bathrooms in the morning.
But the crown jewel is the primary bedroom.
This isn’t just a bedroom; it’s a retreat.
Twin walk-in closets mean no more debates over shelf space, and the 5-fixture bathroom is like having a spa at your fingertips.

Lastly, let’s not forget the heroes that make life easier: the mud hall (because muddy boots shouldn’t ruin your day), a drop zone (for when your hands are full of groceries and life), and a laundry room hidden behind pocket doors (because laundry should be seen and not heard).
In conclusion, this Country Farmhouse Plan isn’t just a structure; it’s a blend of comfort, practicality, and those little joys of life.
It’s a place where memories are waiting to be made, and each corner tells a story.
Welcome home, folks!
You May Also Like These House Plans:
Find More House Plans
By Bedrooms:
1 Bedroom • 2 Bedrooms • 3 Bedrooms • 4 Bedrooms • 5 Bedrooms • 6 Bedrooms • 7 Bedrooms • 8 Bedrooms • 9 Bedrooms • 10 Bedrooms
By Levels:
By Total Size:
Under 1,000 SF • 1,000 to 1,500 SF • 1,500 to 2,000 SF • 2,000 to 2,500 SF • 2,500 to 3,000 SF • 3,000 to 3,500 SF • 3,500 to 4,000 SF • 4,000 to 5,000 SF • 5,000 to 10,000 SF • 10,000 to 15,000 SF

