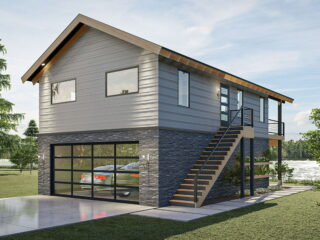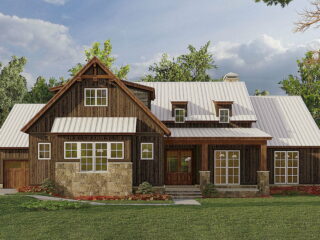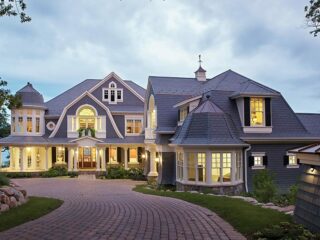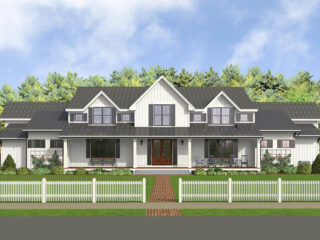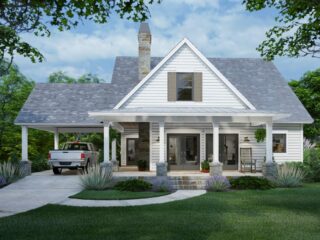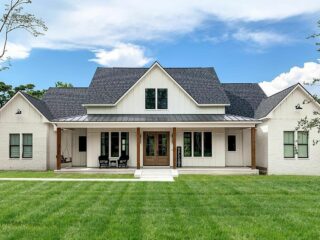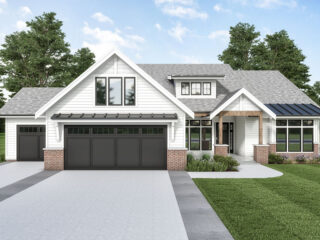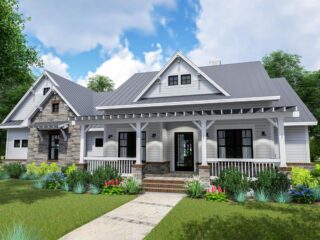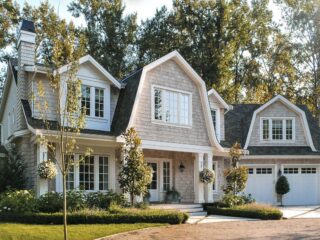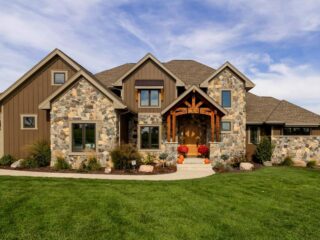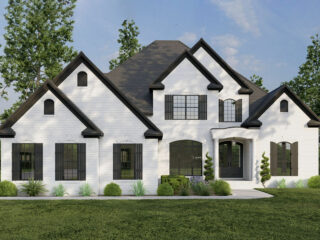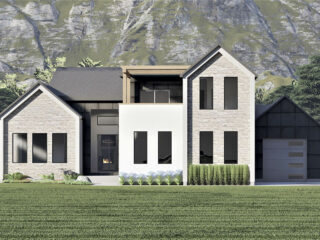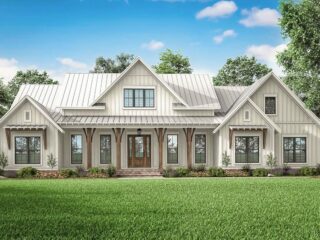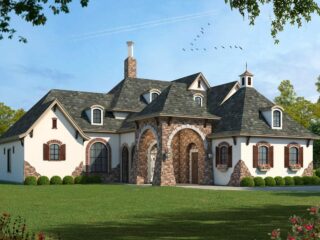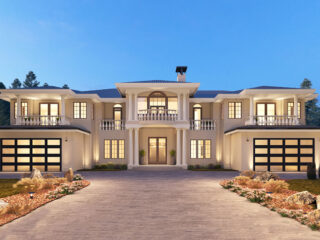Specifications: Well, grab your moving boxes and prep your Pinterest boards, folks, because this gem of a modern rustic garage apartment is just begging to be swooned over. I can’t wait to give you a 1,000-word tour of this absolute knockout. At 915 sq ft, this chic abode might not sound like a McMansion, but …
2-Story
Specifications: I can already hear you say, “Mountain farmhouse? That sounds like a cozy weekend getaway.” But what if I told you that this darling abode is more than just a cabin in the woods? This here is not your ordinary country crib. I’m talking about a rugged mountain farmhouse that doesn’t just shelter you …
Specifications: Picture this: a mansion sprawling over 10,275 square feet. Oh, that’s more than two NBA basketball courts, in case you’re counting. Five bedrooms, five-and-a-half baths, two stories, and a garage that can house a fleet of five cars. Wait, did I mention the mansion? Yes, I did, and it’s not just any mansion. We’re …
Specifications: Welcome to your very own modern country farmhouse – an epitome of rural charm, infused with contemporary features. This dreamy abode promises comfortable living, fine dining, and spectacular design aesthetics that will make your heart skip a beat. Trust me, it’s going to be love at first sight! Let’s dig into it. As a …
Specifications: Strap in, folks, because today we’re going on a tantalizing tour of a gem in the architectural world. Grab your imaginary hard hats as we dig into the delightful features of this 3-bedroom New American cottage house plan that screams comfort, elegance, and practicality. Let’s dig in! Ah, first things first. As we stand …
Specifications: You know, dear reader, it’s not often you come across a home that has its garage game so strong, you could practically host your own episode of “Pimp My Ride”. But when you do, it’s a thing of absolute beauty. Yes, that’s right, we’re talking about a Mountain Craftsman home plan that’s ready to …
Specifications: Picture this, folks. A 3,230 square foot slice of heaven, complete with all the charm of a French Country home plan, right here in our own backyard. Oui oui, my friends! I’m not pulling your leg – this is a real, tangible place where you can kick off your shoes after a long day, …
Specifications: Welcome, my friends, to the utopia of home designs – a perfectly balanced 4-Bed Modern Farmhouse plan! Pour yourself a cup of coffee, sit back, and let’s embark on a journey through this architectural masterpiece. Now, don’t get too comfortable – you might spill that coffee when you see what this dreamy design has …
Specifications: You’ve probably seen them – those house plan brochures that get as dry as a Sahara wind, transforming something as exciting as finding your dream home into a slog through the muddy fields of boredom. Not here, folks! Let’s plunge into this “New American Ranch House Plan” with all the thrill of a shark …
Specifications: Hey there, home design enthusiasts! You know that feeling when you stumble upon a house plan that’s as snug as a well-worn pair of jeans, yet as stylish as a designer gown on the red carpet? Well, brace yourselves! Because I’m about to introduce you to a modern farmhouse with features that will make …
Specifications: Imagine living in the epitome of elegance, while still enjoying the comforts of home? This exclusive Newport-style house plan gives you just that and more. This one is a bit like a Swiss army knife of homes, replete with all kinds of cool and useful features. The house has more twists and turns than …
Specifications: I bet you’re hankering for a tour of this enchanting gem of a house – a Storybook Bungalow with a Bonus over the Garage. With a name like that, you’re probably expecting something right out of a fairy tale. Well, buckle up your metaphorical seatbelt, because this house will surely charm the socks right …
Specifications: “Home Sweet Home” has a whole new meaning with this gorgeous Craftsman house plan! Picture this: it’s 4,206 square feet of sheer delight, five bedrooms, four and a half baths, and an inviting mother-in-law suite that has ‘comfort’ written all over it. Welcome, my friend, to a house that makes you want to break …
Specifications: “Welcome to the House of Painted Dreams,” I say, introducing my imaginary TV show with a flourish. Today, we’re touring a home that doesn’t just check off the boxes on your wish list. It invents entirely new boxes you didn’t even know existed. Brace yourselves, home-seekers. We’re talking about a 3,781 square foot, 4-bedroom …
Specifications: I’ve got a riddle for you: what’s got 3,321 square feet, oodles of Euro-chic, and could house the Brady Bunch with room to spare? No, it’s not the latest IKEA showroom, but this breathtaking contemporary European house plan that has more flex space than a Cirque du Soleil performer. This is no cookie-cutter construction; …
Specifications: Picture this: A modern farmhouse snugly nestled in the quiet countryside. A blend of contemporary design with the charm of rustic barn details, but wait, it gets better. This is your home. This swanky crib is not just any modern farmhouse. It’s an extendable modern farmhouse for your comfort. Here’s why you should trade …
Specifications: Just when you think life can’t get any grander, along comes this jewel of a home that will make you say “oui oui” faster than you can Google translate it. Picture this: you stroll up to your new home, the exceptional French Country Manor, spanning a lavish 4,629 square feet. You’re not just walking …
Specifications: Well, hello there! Buckle up, because we’re about to dive into the realm of luxury, and when I say luxury. I mean the top-tier, “I need a map to navigate through my house” kind of luxury. This ain’t your average suburban bungalow, folks. I’m talking about a home that has more bedrooms than there …

