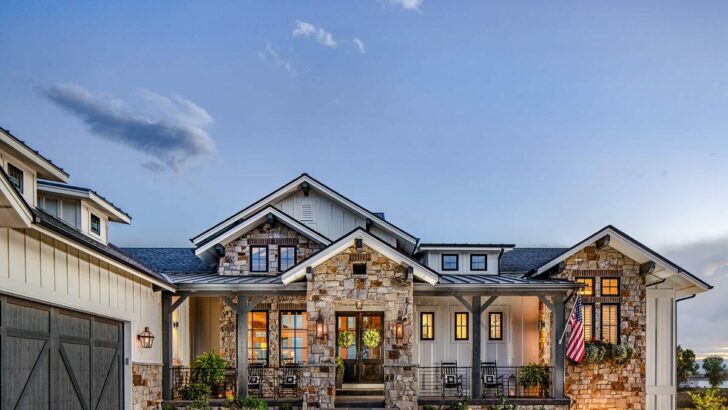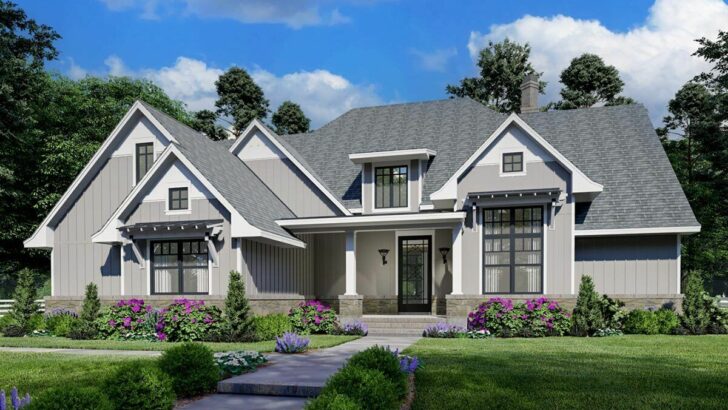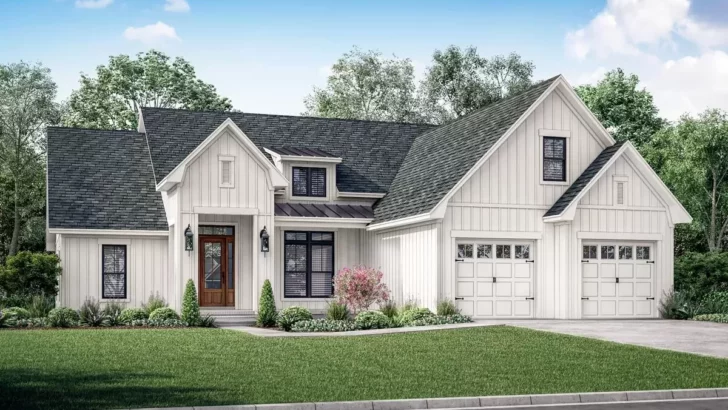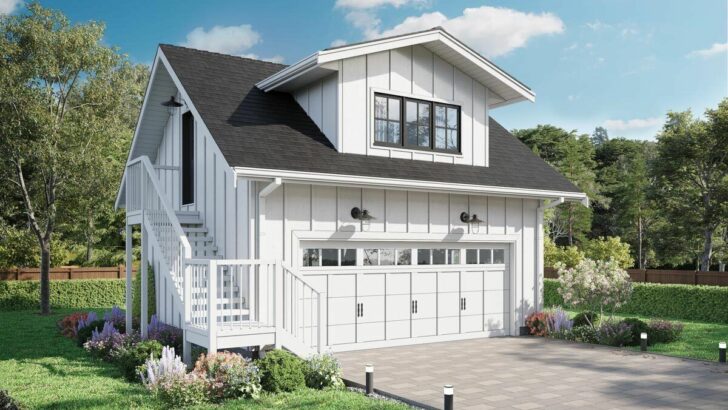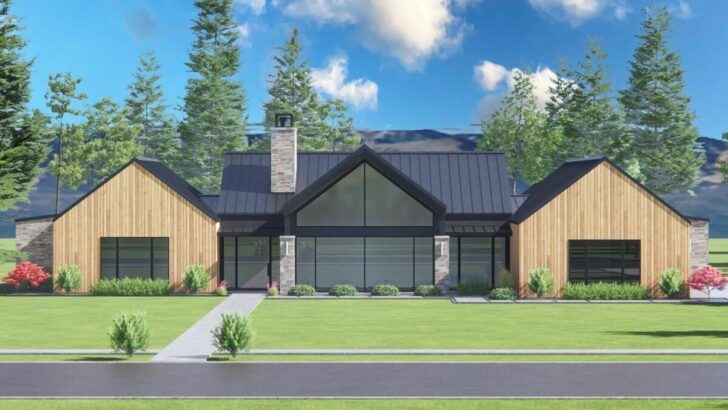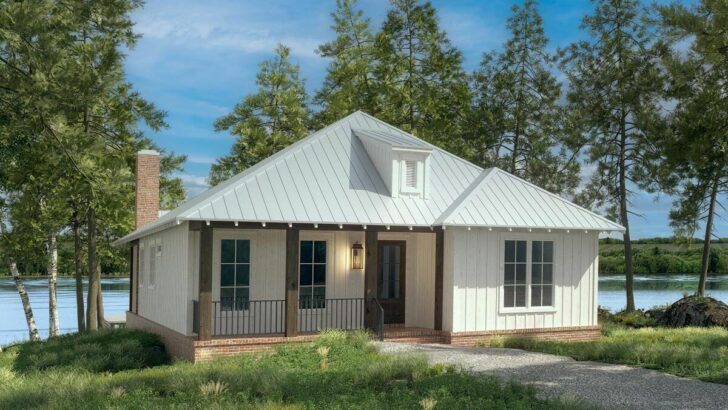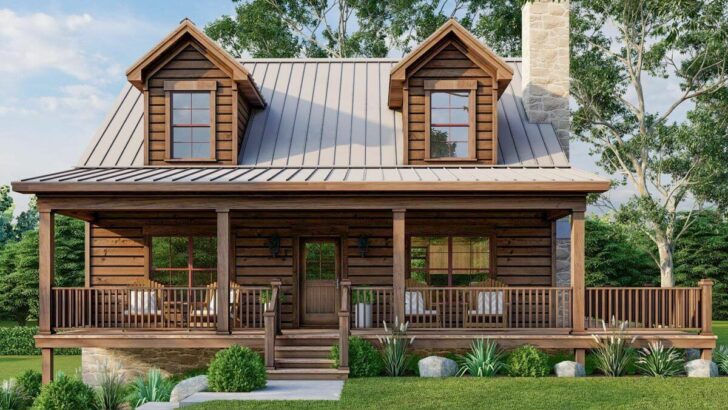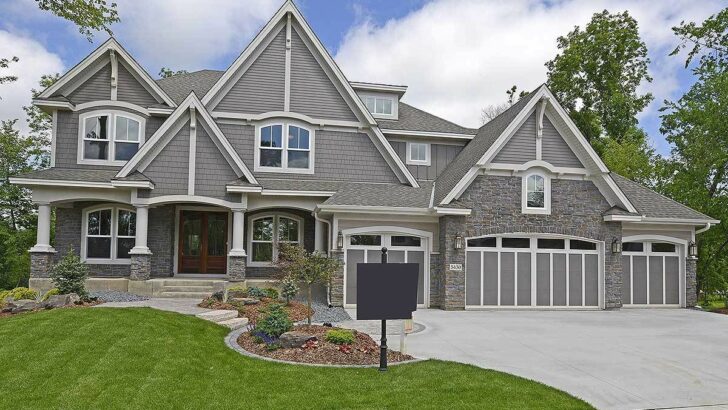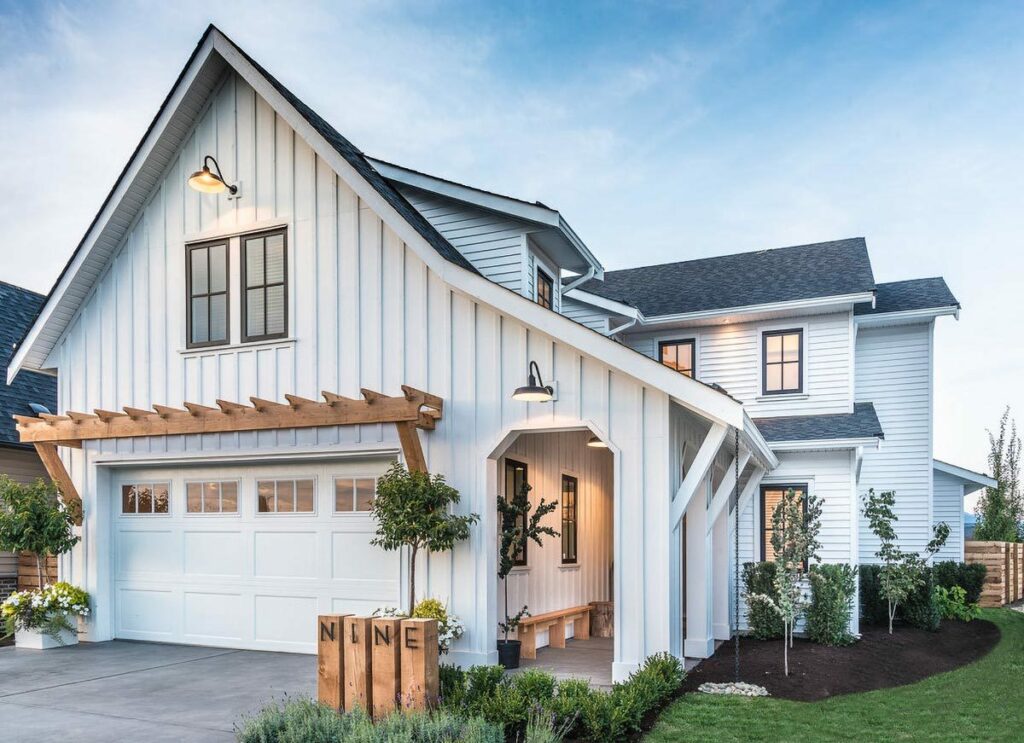
Specifications:
- 2,602 Sq Ft
- 3 – 4 Beds
- 2.5 Baths
- 2 Stories
- 2 Cars
Hello fellow home enthusiasts!
Let’s dive into a world where every corner tells a story, and every room echoes with laughter.
I’m about to take you on a delightful tour of an exclusive Craftsman Home Plan that’s not just a bunch of walls and a roof, but a canvas where your life stories will unfold.
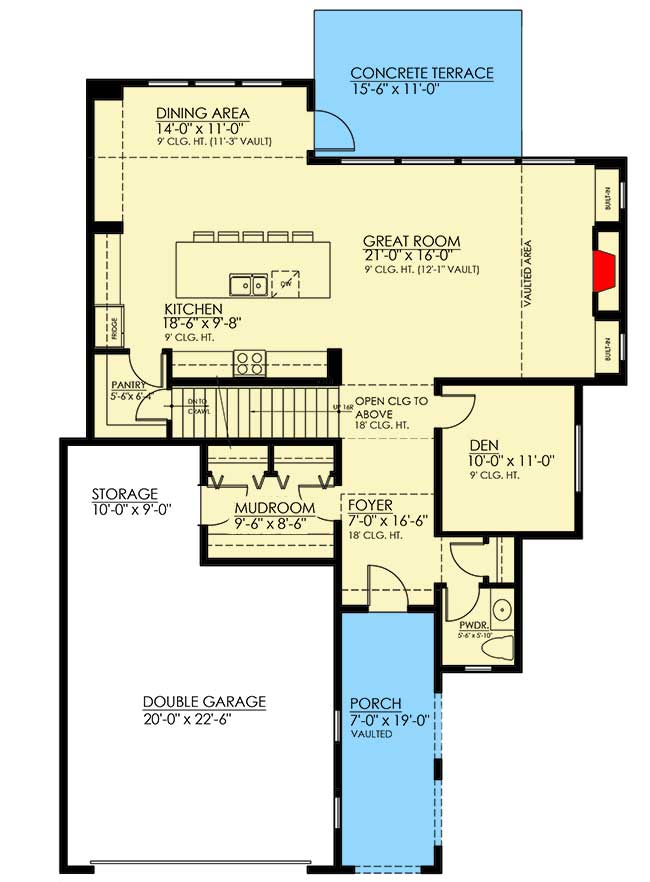
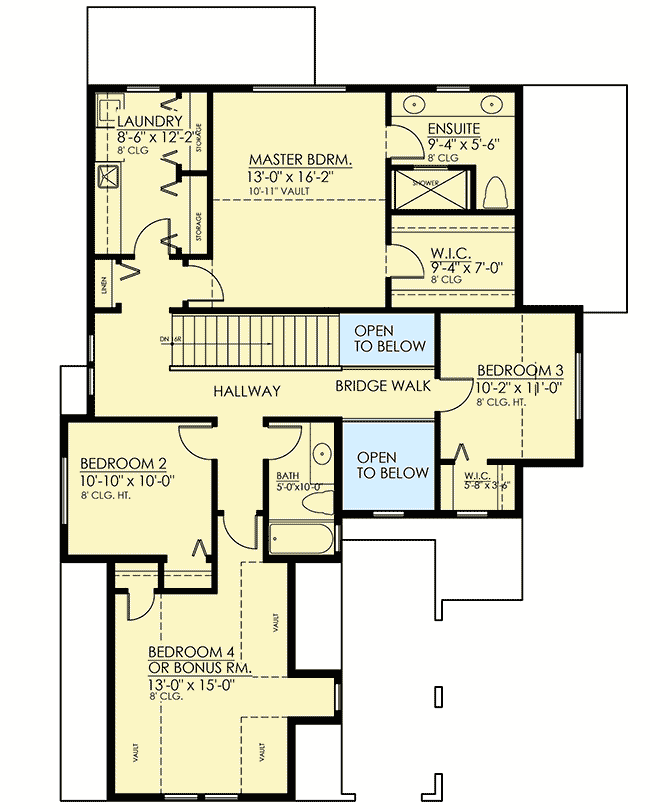
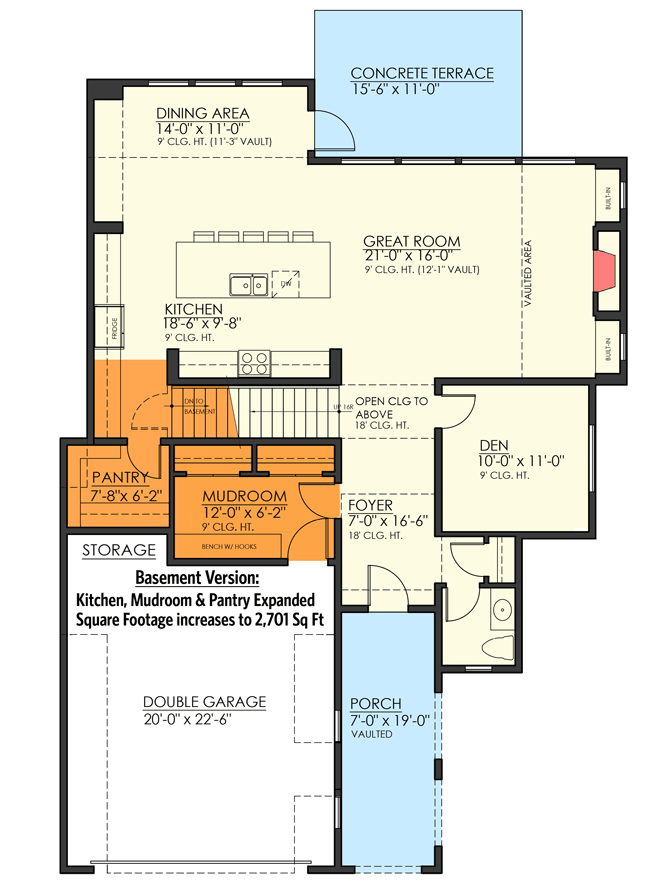
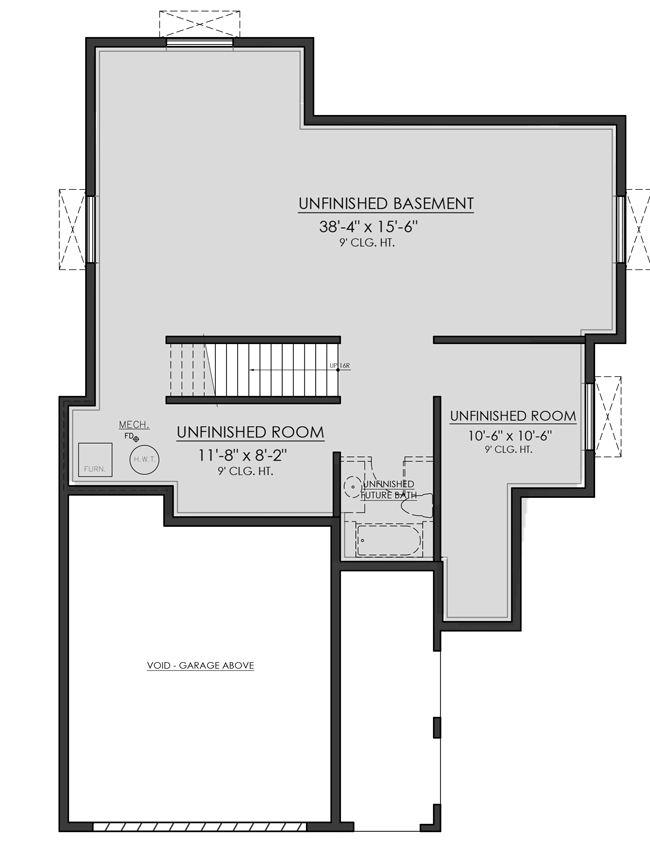
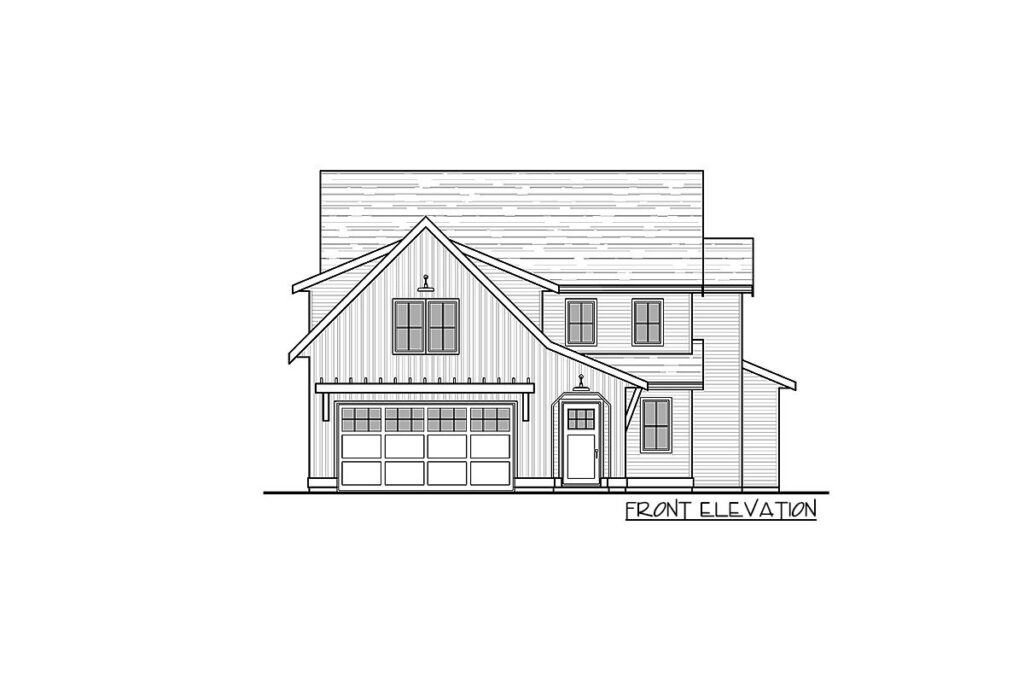
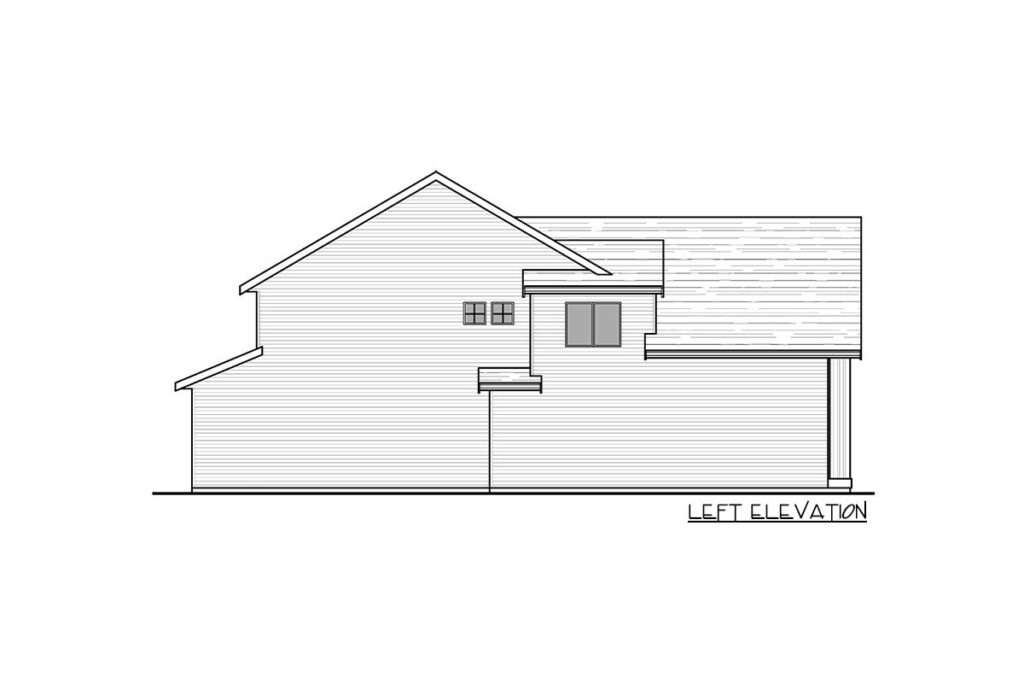
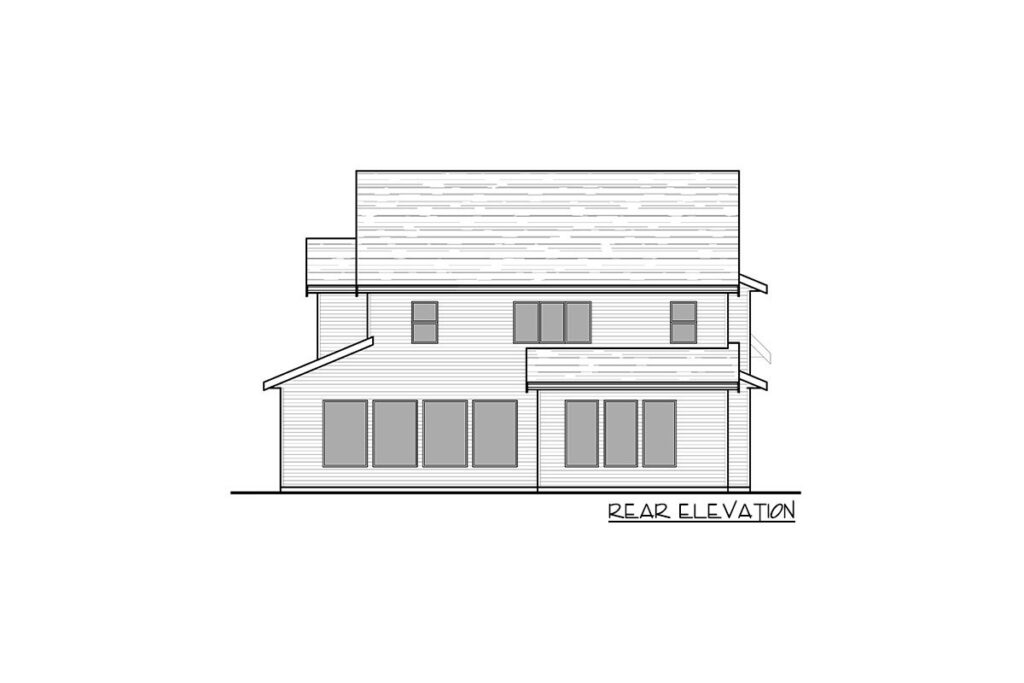
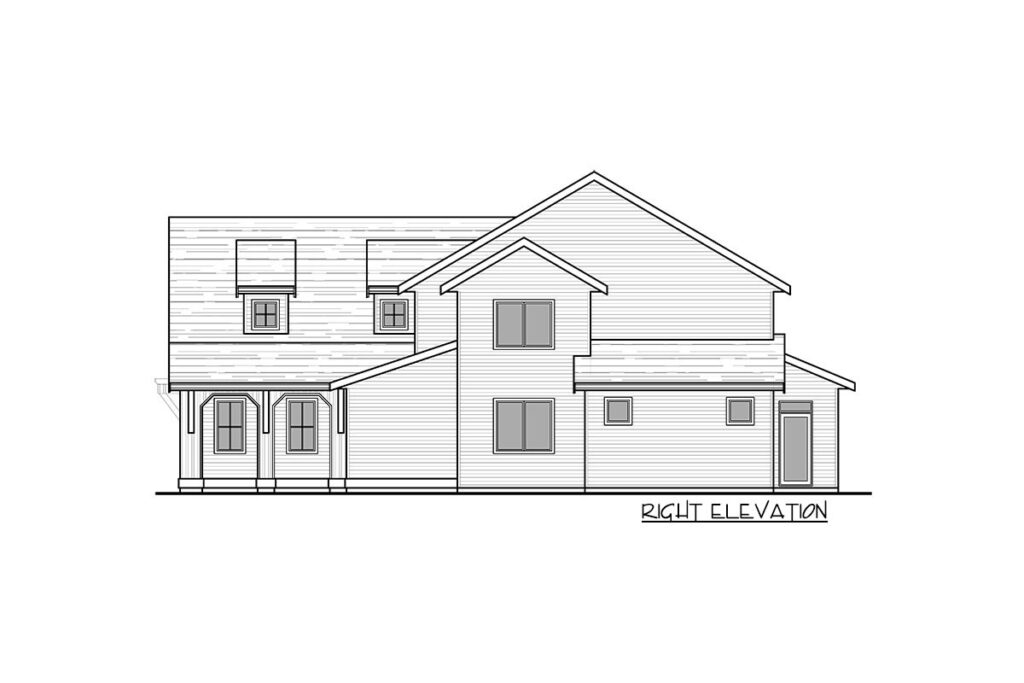
First off, let’s talk size – 2,602 square feet of pure charm.
Now, I know size isn’t everything, but hey, it’s not nothing either!
With 3-4 bedrooms, this home is like that perfect pair of jeans – it fits just right whether you’re a family of three or expanding.
Related House Plans
The 2.5 baths ensure that morning traffic jams are a thing of the past.
And with two stories, you get to enjoy the fun of yelling “dinner’s ready” from the stairs.
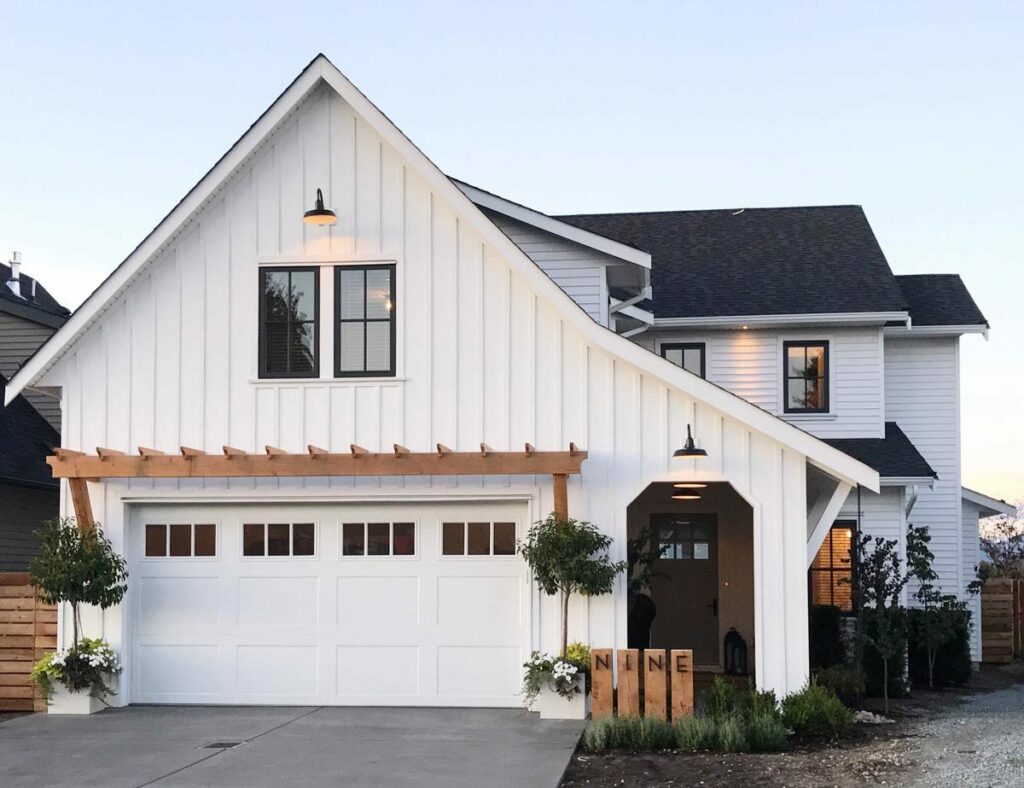
The exterior of this craftsman beauty screams ‘classic with a twist’.
You have this striking combination of clapboard and board-and-batten that’s like peanut butter and jelly – just meant to be together.
The covered front porch is the kind of place where you can enjoy lazy Sunday mornings, your favorite coffee in hand, waving at neighbors like you’re in a TV sitcom.
Once inside, off the airy foyer, there’s a den.
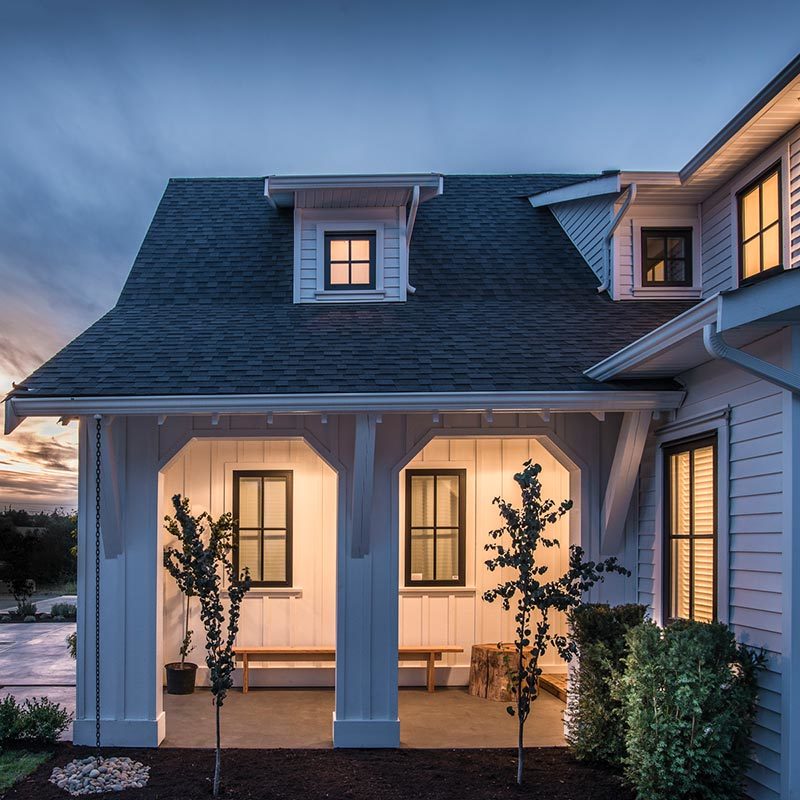
Now, this isn’t just any den.
Related House Plans
This is your future ‘quiet place’. Whether it’s your work-from-home office, a reading nook, or a ‘hide from the kids’ sanctuary – it’s all yours to decide.
But the real heart of the home?
That’s the open-concept vaulted great room.
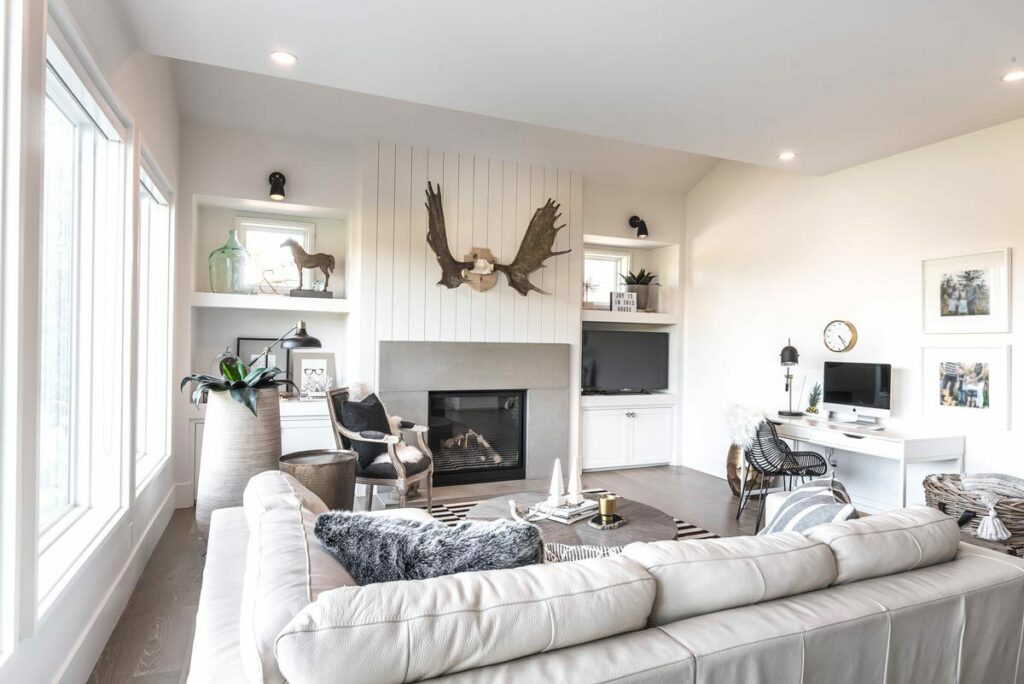
The fireplace here isn’t just for Santa – it’s the cozy hub for movie nights, spontaneous dance-offs, and yes, those ‘why is the Wi-Fi not working’ family crises.
It’s spacious, it’s versatile, and it’s where memories are made.
And oh, the kitchen! It boasts an oversized island that’s not just for meal prep.
It’s where homework is done, cookies are baked, and midnight heart-to-hearts happen.
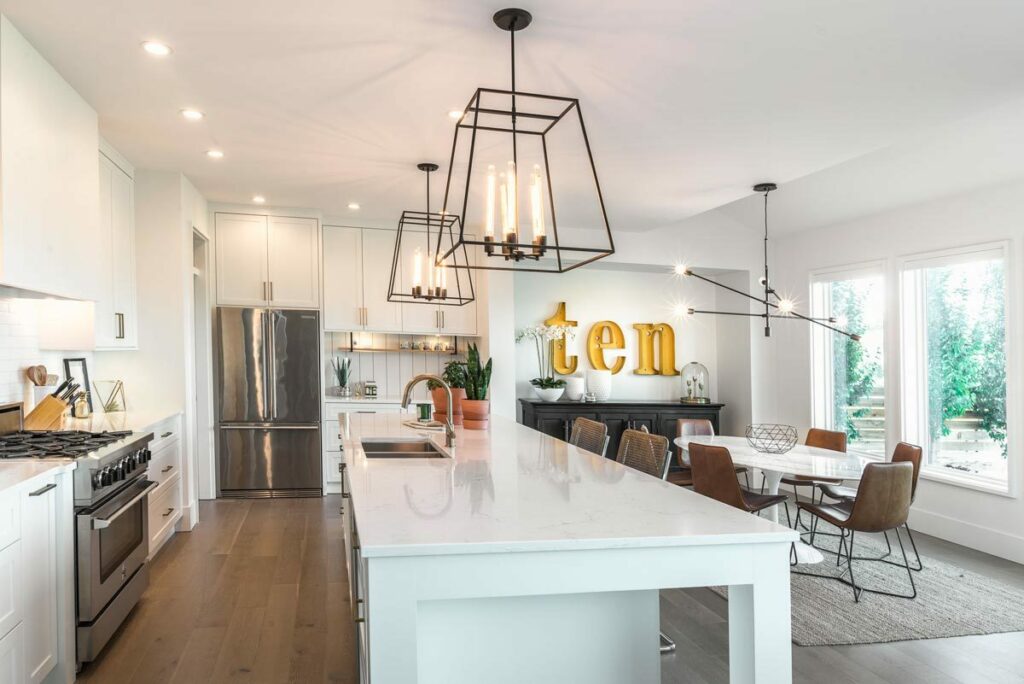
The walk-in pantry can store enough snacks to survive a zombie apocalypse.
Plus, the bright vaulted dining room with its backyard view is perfect for dinners where you pretend to understand your teenager’s latest slang.
The large back patio? Your future BBQ kingdom.
It’s where summer evenings come alive with grilled delicacies, laughter, and maybe the occasional burger-flipping competition.
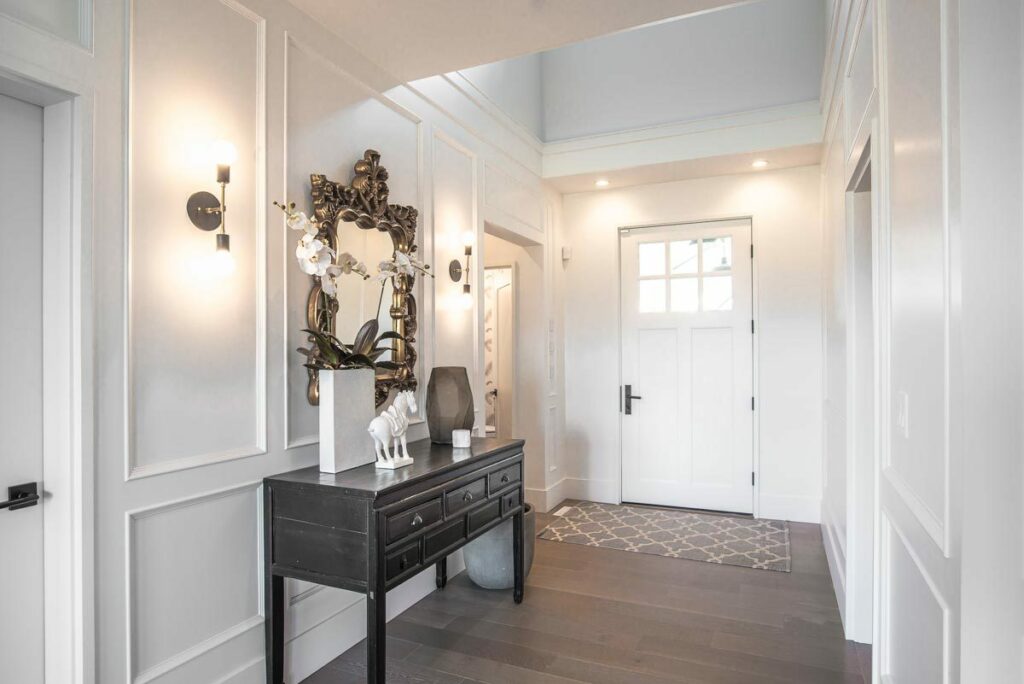
Now, let’s ascend the centrally located staircase to the upper level.
Here’s where things get even more exciting – if that’s even possible.
First stop: the vaulted master suite.
This isn’t just a bedroom; it’s a mini-retreat.
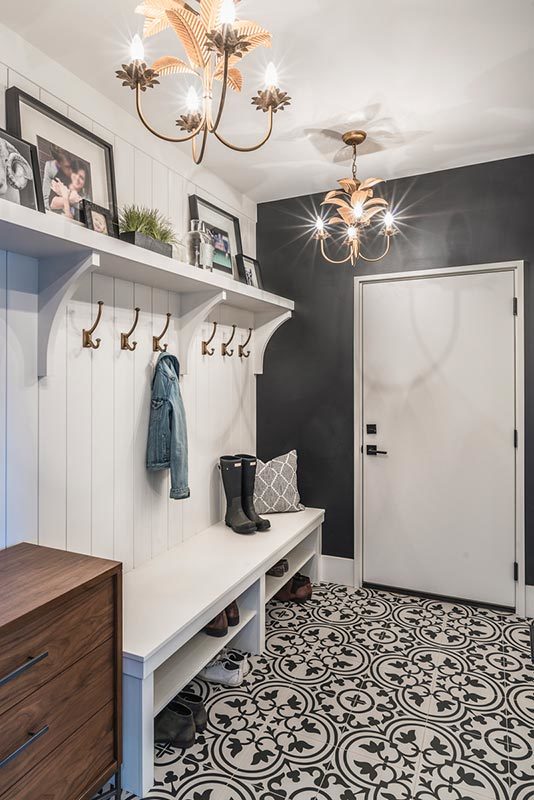
The walk-in closet is so spacious, you’ll start buying clothes just to fill it.
The 4-piece bath with an oversized shower is like having a spa at home.
I mean, you can practically do yoga in that shower.
On the opposite side of this level, you’ll find two additional bedrooms.
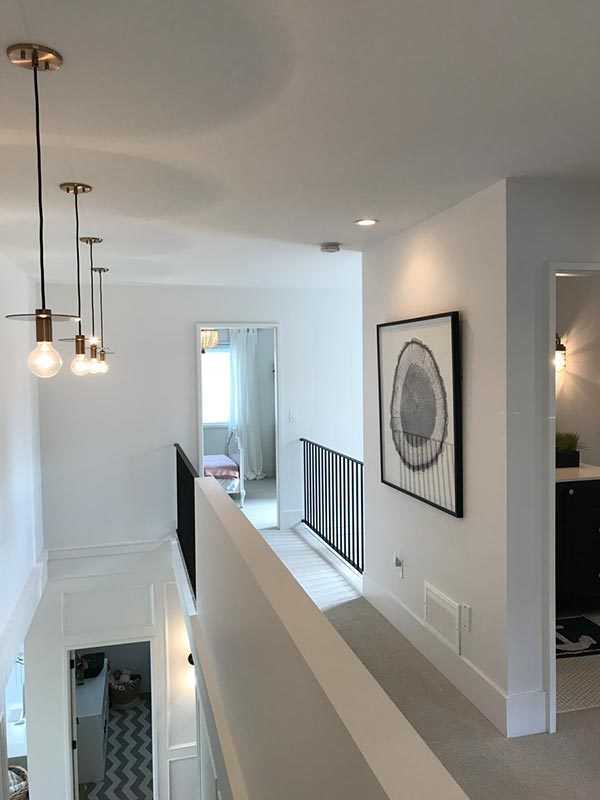
These aren’t just rooms; they’re blank canvases for your kids or guests.
Imagine walls adorned with posters, or, for a less exciting scenario, laundry piles – the hallmark of every real home.
And there’s a full bath that efficiently ends the morning ‘who gets the bathroom first’ battles.
It’s the unsung hero of peaceful mornings.
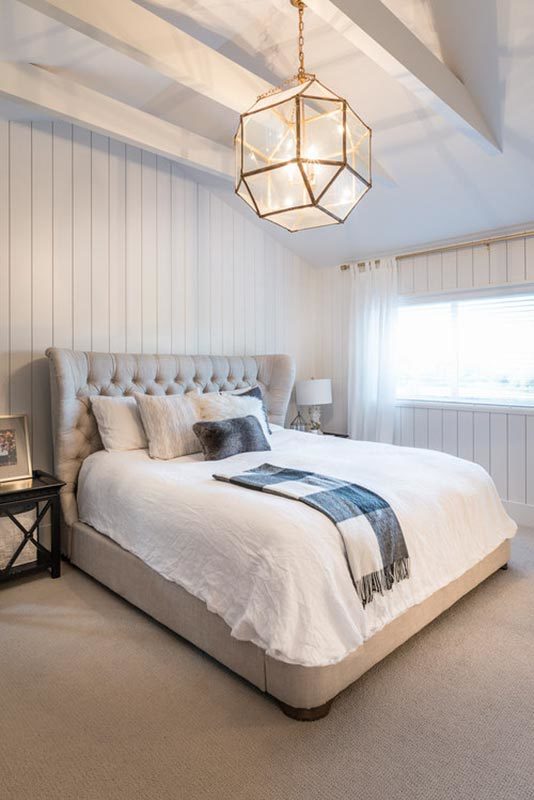
But wait, there’s more – a vaulted bonus room.
This room is like that extra button on a shirt – you might not need it, but boy, are you glad it’s there.
It’s a playroom, a game room, a ‘throw everything in when guests come’ room.
It’s whatever you need it to be.
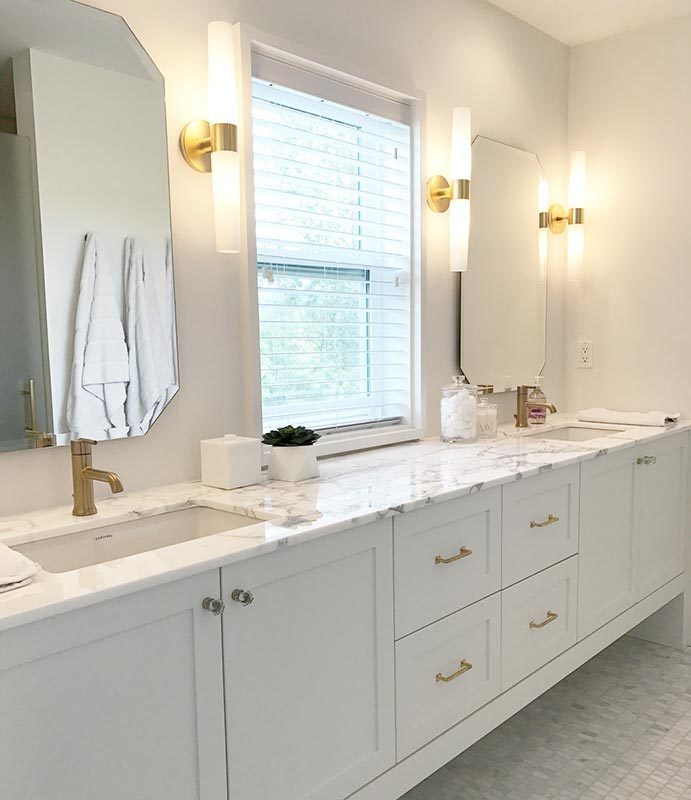
I should also mention the 2-car garage with extra storage.
This is where you store everything from holiday decorations to that exercise bike you swore you’d use.
The extra storage is a godsend.
It’s where you keep things you’ll definitely need someday (probably).
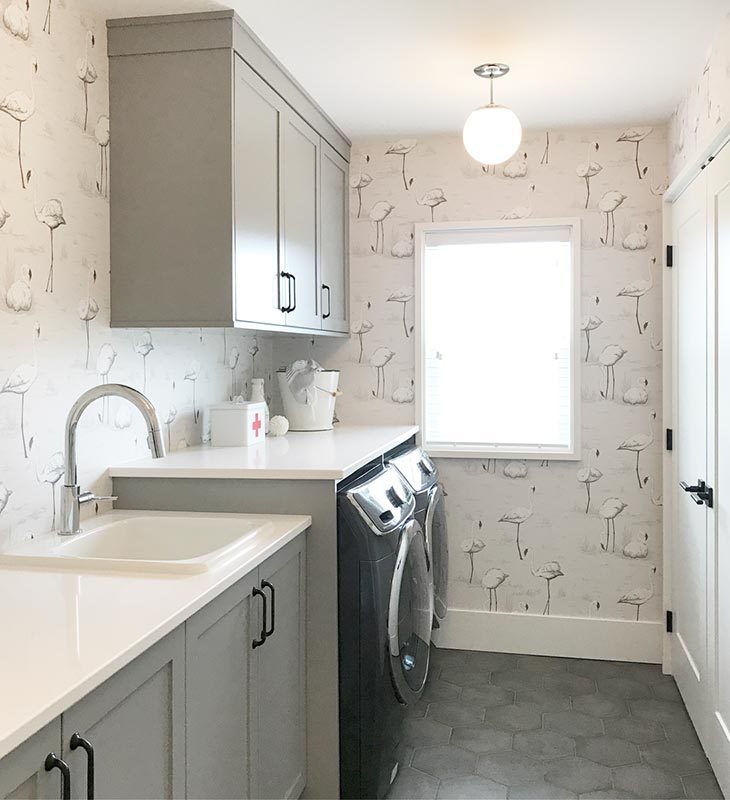
This house isn’t just about its features.
It’s about the life you’ll live in it.
It’s about the Saturday morning pancakes in the kitchen, the evenings spent on the porch watching the sunset, the birthday parties in the great room, and the quiet nights in the master suite.
It’s a place where every inch is thoughtfully designed not just for comfort, but for creating a lifetime of memories.
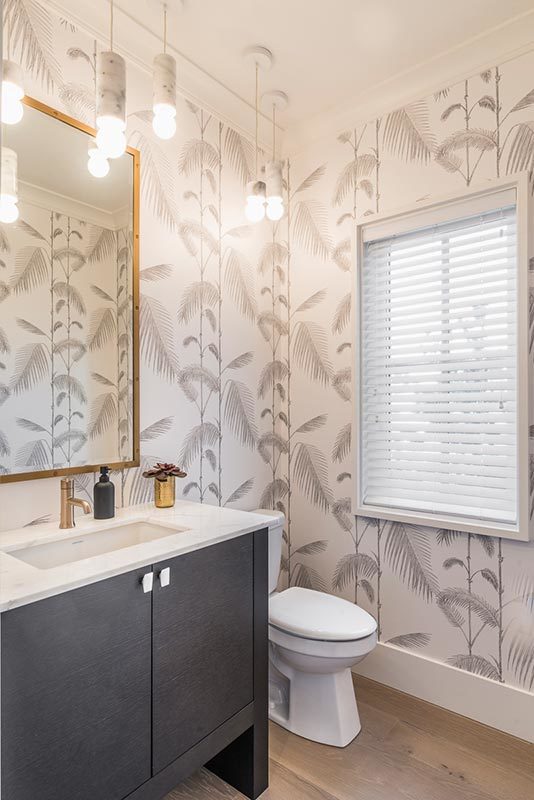
In conclusion, this Craftsman Home Plan isn’t just a house; it’s a stage for life’s most precious moments.
It’s where your family’s story will unfold, one laugh, one dream, one memory at a time.
Now, who’s ready to turn this house into a home?
You May Also Like These House Plans:
Find More House Plans
By Bedrooms:
1 Bedroom • 2 Bedrooms • 3 Bedrooms • 4 Bedrooms • 5 Bedrooms • 6 Bedrooms • 7 Bedrooms • 8 Bedrooms • 9 Bedrooms • 10 Bedrooms
By Levels:
By Total Size:
Under 1,000 SF • 1,000 to 1,500 SF • 1,500 to 2,000 SF • 2,000 to 2,500 SF • 2,500 to 3,000 SF • 3,000 to 3,500 SF • 3,500 to 4,000 SF • 4,000 to 5,000 SF • 5,000 to 10,000 SF • 10,000 to 15,000 SF

