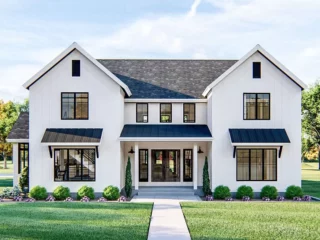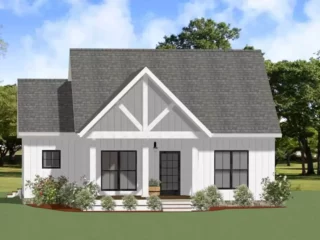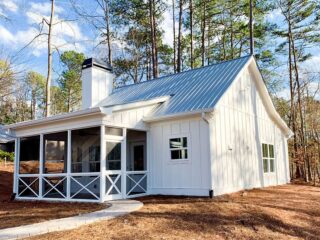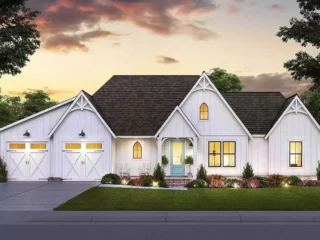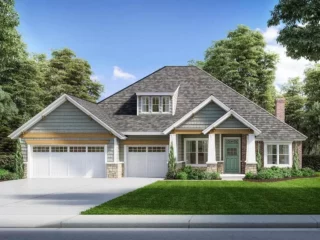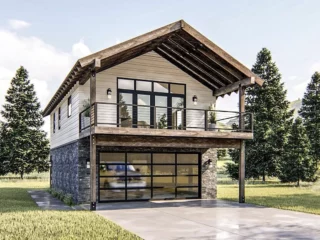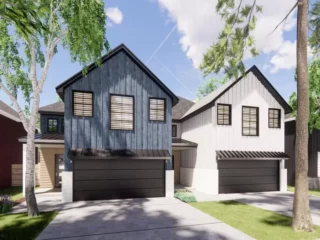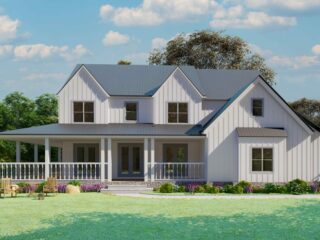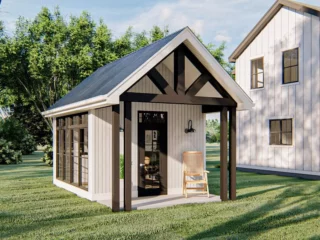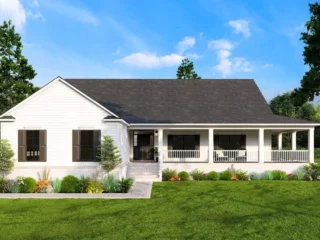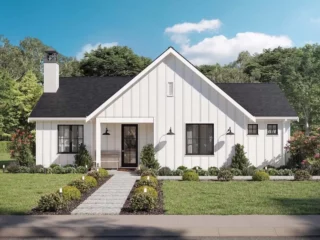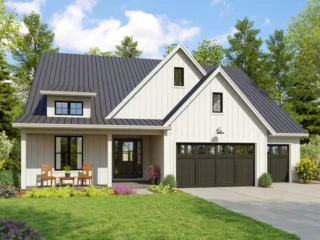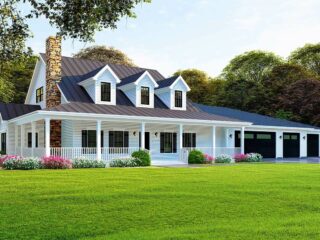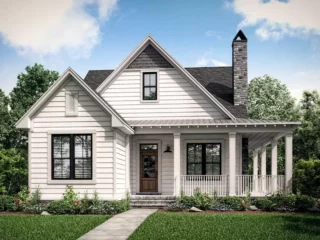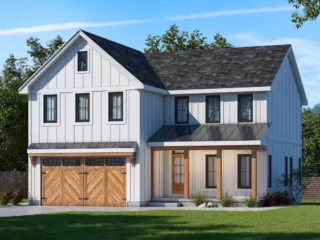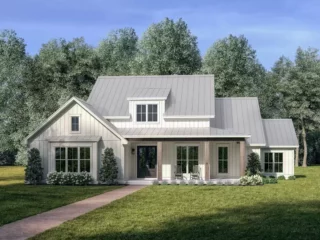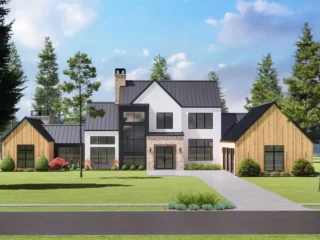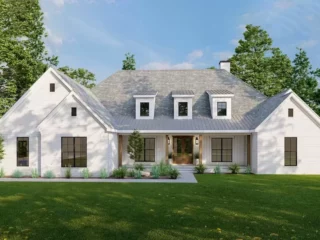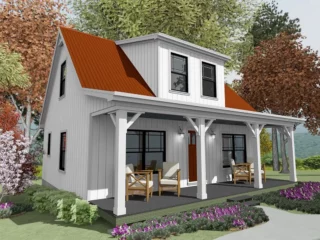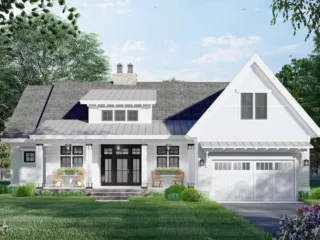Specifications: Ah, the modern farmhouse – where the charm of country living meets sleek, contemporary design. It’s like having your cake and eating it too, except this cake is a stunning 2,997 square foot architectural masterpiece. Let’s dive into what makes this 4-bed beauty not just a house, but a dream home for anyone who …
Specifications: Have you ever dreamed of a cozy nook in the countryside, where the mornings greet you with a golden sunrise and the evenings bid adieu with a serene sunset? Where every nook and cranny tells a story of warmth, comfort, and simple elegance? Well, my friends, let me take you on a delightful journey …
Specifications: Have you ever fantasized about living in a home that feels like a cozy hug? Where every nook and cranny is not just a space, but a cleverly thought-out part of your life? Well, let me take you through the marvel that is a compact and versatile 1- to 2-bedroom house plan. Nestled within …
Specifications: Let’s dive into the charming world of a 3-Bed Gothic Farmhouse, complete with a 2-Car Garage and a layout that promises both style and functionality. Now, I’m no architect, but I’ve spent enough time dreaming about my perfect home (and binge-watching home design shows) to know a gem when I see one. This 1,794 …
Specifications: Imagine stepping into a world where classic elegance meets modern comfort, where every detail is meticulously crafted to offer you an unparalleled living experience. Welcome to the exclusive Craftsman house plan that’s not just a place to live, but a sanctuary crafted just for you. With 2,522 square feet of artfully designed space, this …
Specifications: Have you ever dreamed of living in a space that combines the warmth of rustic design with the modern comforts of today’s living? Well, I’ve stumbled upon a hidden gem in the world of house plans, and I couldn’t wait to share it with you! Imagine a cozy 1-bedroom apartment nestled atop a 2-car …
Specifications: Let’s talk about something that might not make you jump out of your seat at first mention – duplex house plans. But wait, don’t scroll away just yet! Imagine a house that’s like the peanut butter and jelly sandwich of the real estate world: two delicious halves that make a perfect whole, especially when …
Specifications: Have you ever daydreamed about the perfect house, one that combines modern comforts with that classic charm that makes you sigh contentedly every time you pull into the driveway? Well, dream no more because I’ve stumbled upon a house plan that might just make you do a happy dance. I’m talking about a New …
Specifications: Imagine this: You’re sipping your morning coffee, stepping out into the crisp air of your backyard, and there it stands—a quaint, modern farmhouse-style office, just waiting for you to turn on the lights and start your day. Gone are the days of dreary commutes and fluorescent-lit cubicles. Welcome to your new 172 square feet …
Specifications: Ah, the quest for the perfect house plan can feel a bit like trying to find a needle in a haystack, but what if I told you I’ve stumbled upon a gem that might just tick all your boxes? And yes, it comes with that elusive wrap-around porch that’s been haunting your dreams! So, …
Specifications: Ah, the modern farmhouse – where simplicity shakes hands with sophistication, and they decide to build a house together. If you’re picturing something akin to a fancy barn where you can’t decide whether to park your tractor or your Tesla, well, you’re not entirely off track. But let’s dive into the finer details of …
Specifications: Oh, the joys of exploring house plans! It’s like playing The Sims but with the added thrill of knowing you could actually live in this space without having to worry about a rogue sim setting the kitchen on fire. So, let’s dive into the contemporary farmhouse plan that’s caught our eye today, shall we? …
Specifications: Ah, the modern farmhouse plan with an in-law suite – where contemporary charm meets family dynamics in a harmonious blend of space and style. Picture this: 3,416 square feet of meticulously designed living space that caters not just to the nuclear family, but also to the beloved in-laws or any extended family members who’ve …
Specifications: Oh, where to begin! Picture this: a cozy Modern Farmhouse, sitting pretty on a narrow lot, like a latte in a snug, warm mug. This isn’t just any house—it’s a masterstroke of design, squeezing every ounce of charm and functionality into a svelte under 40′ width. Now, I’m no architect, but I’ve watched enough …
Specifications: Oh, the joys of house hunting or dreaming up the perfect abode! If you’ve ever found yourself lost in a sea of architectural jargon, fear not. Today, I’m diving into a gem that’s as cozy as your favorite pair of socks, yet stylish enough to make your Instagram followers swoon with envy. We’re talking …
Specifications: Have you ever fantasized about owning a home that combines the warmth of traditional farmhouse aesthetics with the sleek lines of modern design? Well, hold onto your hats (or should I say, your barn doors?), because I’m about to walk you through a house plan that might just make you want to pack your …
Specifications: Hey there, home enthusiasts! Are you ready to dive into a house plan that’s as unique as your playlist? Well, buckle up, because I’m about to take you on a tour of a house that’s not just a home, but a statement. This 4,282-square-foot beauty is where modern chic meets cozy comfort, and it’s …
Specifications: Hey there, fellow home enthusiasts! Let’s dive into a world where modernity meets rustic charm, shall we? I’m talking about a 4-bedroom Modern Farmhouse plan that’s as cozy as a grandma’s hug but as sleek as a new Tesla. With 3,240 square feet of pure bliss, this house isn’t just a structure, it’s a …
Specifications: Hey there! Are you dreaming of a charming little nest that wraps you in warmth and simplicity? Well, grab a cup of your favorite brew, and let’s chat about a house plan that might just be your next dream home. I’m talking about a 1,000 square foot 2-bed farmhouse cottage that’s as cozy as …
Specifications: Hello, dear reader! Welcome to a cozy corner of the world where dreams are made of 2x4s and a little bit of magic. Today, I’m taking you on a journey through a house plan that’s as charming as it is practical, and as affordable as it is delightful. Picture this: an affordable 3-bed New …

