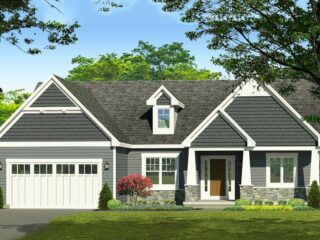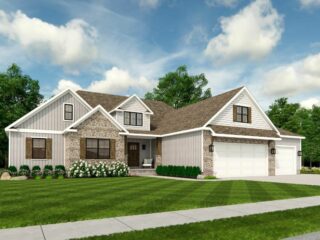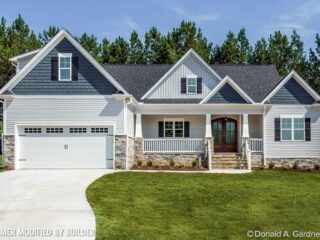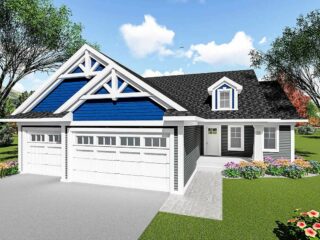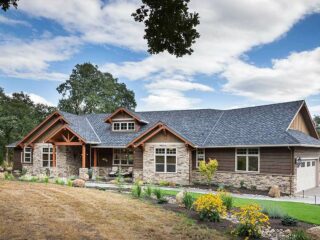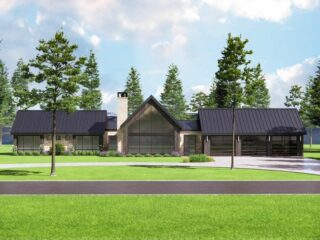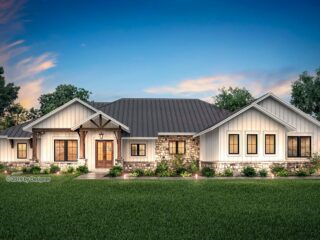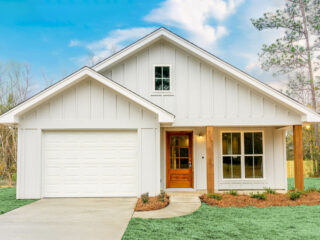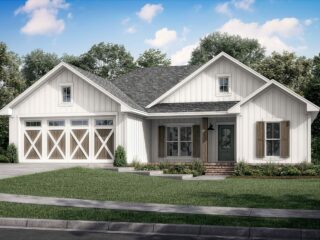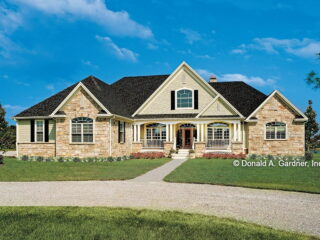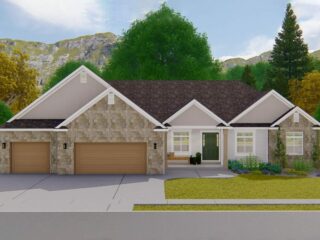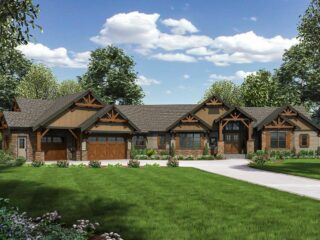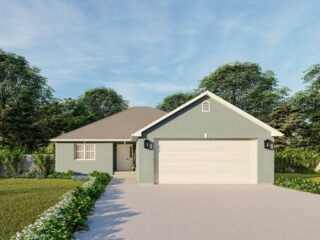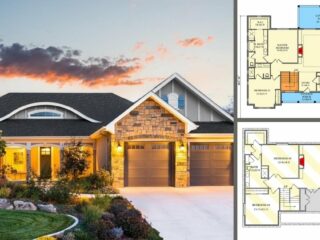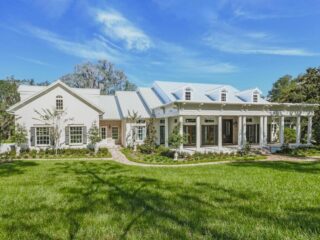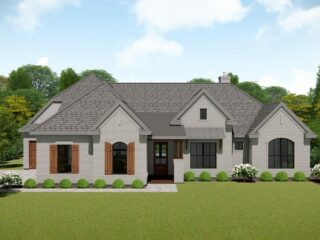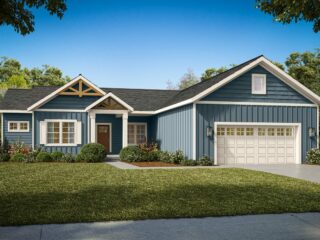Specifications: Ah, the quest for the perfect house plan! It’s a bit like searching for the Holy Grail, but with fewer knights and more real estate agents. And let me tell you, if you’re in the market for a cozy yet chic abode, this exclusive 3-bed Craftsman Ranch Home Plan might just be your cup …
Ranchers
Specifications: Welcome to your dream home, folks: a 4-Bed Craftsman Ranch beauty, complete with a bonus room over the garage that screams “sanctuary” for teenagers or “man cave” in the making! Now, let me take you on a journey through a place you’ll be calling home in no time. Picture this: you pull up to …
Specifications: In the realm of bricks and beams, there exists a tale spun with a dash of country charm and a sprinkle of modern marvel. At its core stands a Country Ranch Plan, boasting of a screened porch that whispers secrets of the countryside, and a split-bed layout that speaks volumes of cozy privacy. This …
Specifications: Ahoy, dear reader! If you’re on a hunt for the perfect abode that’s as snug as your favorite pair of socks but still has enough oomph to drop some jaws, look no further. Let’s embark on a tour of this adorable Craftsman Ranch House that promises the right blend of style, space, and—yes, you …
Specifications: Ahoy, home enthusiasts! Ever wondered what happens when you blend a dash of craftsman elegance with contemporary convenience? Spoilers – you get this dazzling Northwest Ranch home plan. Let’s take a roller-coaster ride through this architectural wonder, shall we? Our journey begins with an impeccable Craftsman detailing that shouts sophistication. Then, there’s the angled …
Specifications: Hey there, future homeowner! Ever dreamed of owning a house that combines New Zealand’s scenic charm with a pinch of modern architecture? Voila! Presenting the New Zealand Modern Ranch. The kind of house that’ll make your friends go, “Whoa, look at that!” and not, “Whoa, what’s that?” Spanning a whopping 3,399 Sq Ft, this …
Specifications: Alright, all you home enthusiasts out there! Have you ever dreamt of a place that oozes rustic charm but doesn’t compromise on modern-day bling? Hold onto your hammer and nails, because this might just be the home plan you’ve been sketching in your dreams. From the very moment you cast your eyes on this …
Specifications: Ahoy, house hunters! Ever dreamt of a place that shouts, “I’m country chic with a hint of modern jazz”? Strap in because you’re in for a ranch-ride into our latest architectural masterpiece: the 3-bedroom ranch with a vaulted ceiling. Stay Tuned: Detailed Plan Video Awaits at the End of This Content! Let’s start with …
Specifications: Who said dreams can’t be budget-friendly? Dive into this Country Craftsman Ranch home that’s oozing with charm without emptying your pockets. With 3 beds, 2 baths, and a patio that’s practically begging for a summer BBQ, this beauty is living proof that affordable doesn’t mean boring! First off, let’s talk curb appeal. The board …
Specifications: Who said you can’t have your cake and eat it too? When it comes to this Craftsman Ranch house plan, you can have both style and functionality! This isn’t just a house—it’s the epitome of dreamy, single-story living, and it’s waiting for you. So, grab your favorite beverage, kick back, and let’s dive into …
Specifications: Oh, hey there! Fancy joining me on a delightful tour of a home that promises the best of both worlds? Prepare to be swept off your feet, and maybe even consider putting on a cowboy hat – because we’re diving into an exclusive Ranch home that’ll give any cowboy’s ranch a run for its …
Specifications: Hello dear reader, and welcome to the house plan that you never knew you were dreaming about until right now. You see, sometimes life hands you lemons, and other times, it gives you a Country Ranch plan with an optional walkout basement. Jackpot! Picture this: you’ve just driven up to a house nestled perfectly …
Specifications: Greetings, fellow home enthusiasts! Today, I want to take you on a delightful journey through a stunning Mountain Ranch Home Plan with an exciting twist: an Upstairs Bonus! With 2,554 sq ft of pure comfort and 3-4 beds, 3.5 baths, and room for three cars, this house is bound to tickle your fancy. Trust …
Specifications: I’ve seen a lot of house plans in my day, but nothing screams “MOVE ME IN NOW!” quite like this one-story Mountain Ranch beauty. I mean, if homes had Tinder profiles, this one would have you swiping right faster than you can say “dream kitchen.” Let’s explore! Let’s start with the exterior, shall we? …
Specifications: Have you ever dreamt of a home that combines low maintenance with exquisite design? Well, dream no more! Step into this charming 1,714 square foot ranch home plan, where the exterior is adorned with beautiful brick, giving it a touch of elegance and durability that will surely make your neighbors envious. Plus, with a …
Specifications: Are you in the market for a home that exudes charm and character while providing ample space for all your needs? Look no further than this delightful rustic ranch house plan! With its porte-cochere and angled 3-car garage, this home is as stylish as it is practical. So, grab a cup of coffee and …
Specifications: Ever wondered what it feels like to have a home that simply, effortlessly, radiates style and personality? With a twinkle in the eye, let me tell you about this wonderous architectural marvel: a 3,771 sq ft, Craftsman-style ranch house plan that prides itself on an optionally finished basement. If you’re someone who loves the …
Specifications: Well, y’all, gather round the porch and pour a sweet tea, because I’m about to spill the beans on one of the most lavish Southern Ranch house plans you could possibly imagine. Get comfy because we’re going on a virtual journey through 6,190 square feet of pure luxury and style. Now, for those who’ve …
Specifications: Hello, friends! Today, we’re taking an imaginary walk through a dream home that redefines what a ranch plan could be. It’s not just a house; it’s a marvel of modern design that makes the Brady Bunch home look like a dollhouse. I’m talking about a 4-bedroom New American Ranch plan that’s as spacious as …
Specifications: Welcome to your next dream home, the pièce de résistance of Craftsman Ranch plans. This gem is a sprawling 2,760 square feet of pure architectural perfection. You’ll fall head over heels for this two-bedroom, two-bathroom beauty with a stunning open floor plan. This is not just a house, but an experience, an opulent oasis, …

