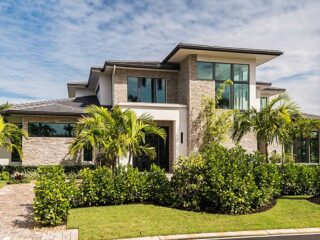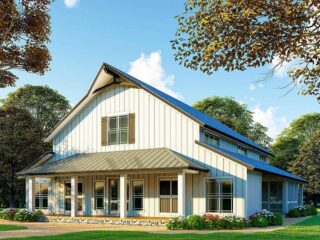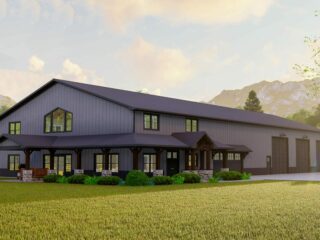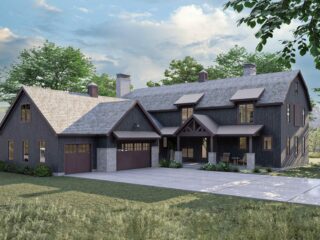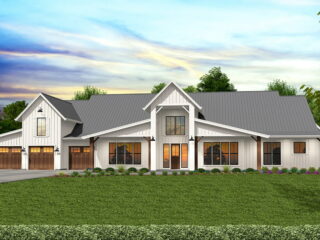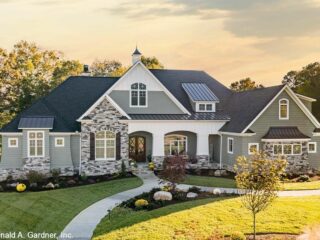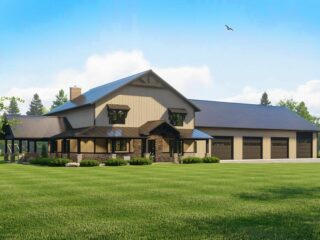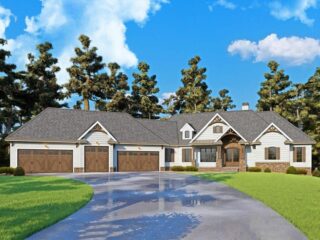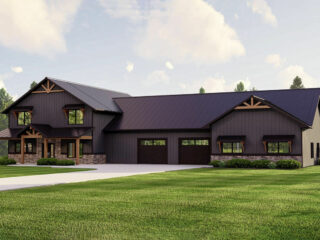Specifications: Hey there! Are you ready to dive into the world of farmhouse charm mixed with the practicality of a barndominium? Great, because I’ve got a house plan that’s going to knock your socks off – or at least make you want to kick them off and stay awhile. We’re talking about a sprawling 4,665 …
4,000 to 5,000 Sq Ft
Specifications: Hey there, DIY enthusiasts, car restorers, and everyone who’s ever dreamed of having a colossal space to unleash their creativity! I’m here to walk you through a house plan that’s less of a house and more of a haven for your hobbies. This isn’t just any plan; it’s the “Large Workshop Plan with Office …
Specifications: Ah, the exclusive Modern Farmhouse Plan with Vaulted Great Room and Game Room – if this doesn’t sound like a dream come true, I don’t know what does. Imagine a place where rustic charm meets modern luxury, a dwelling that whispers “home” but screams “style.” As an avid home enthusiast and a self-proclaimed expert …
Specifications: Ah, the joy of house plans! It’s like daydreaming about a vacation, but instead, you’re plotting where to put your fancy coffee machine and how many throw pillows is too many. So, let’s dive into the world of this Expanded One-Level New American Craftsman House Plan, which, by the way, sounds like it’s ready …
Specifications: Picture this: You’ve just walked into a contemporary home that’s not only spacious but also witty – kind of like me, but with more rooms and fewer dad jokes. Spanning a generous 4,350 square feet, this house isn’t just a structure, it’s a statement. With 4 bedrooms, 4.5 baths, and enough space to host …
Specifications: Ah, the dream of country living! Imagine a house where you can yell “Echo!” and actually hear one. That’s the kind of spaciousness we’re talking about with this 4,072 square foot, barndominium-inspired beauty. It’s not just a house; it’s a statement. A statement that says, “Yes, I need three bedrooms because I’m popular and …
Specifications: Hey there, house hunters and daydreamers! Ever fantasized about living in a home that’s so much more than just a place to crash? Buckle up, because I’m about to take you on a grand tour of a house plan that’s more like a lifestyle statement. This isn’t just any house; it’s a ‘Shouse’ (a …
Specifications: Ah, the rustic charm of a barn-like house! Picture this: a home with the soul of a country barn, transformed into a luxurious abode. That’s right, we’re talking about a house plan that offers the best of both worlds – the rustic feel of a barn with all the modern comforts you could dream …
Specifications: Hello there! If you’re like me and daydream about the perfect blend of cozy and contemporary in a home, then buckle up! We’re about to dive into a house plan that’s like a warm hug from grandma, but with the sleekness of a modern art gallery. Imagine 4,482 square feet of sheer delight, where …
Specifications: Ah, welcome to the grand tour of what I like to call “Dad’s Dream Home Plan”! This isn’t just a house, my friends; it’s a fortress of solitude for the dad who loves his toys, sports, and a touch of elegance. So, buckle up, and let’s explore this 4,664 square feet palace of paternal …
Specifications: Hey there! Ever fantasized about living in a home that feels like a warm, welcoming embrace? Let me walk you through a house plan that’s like no other – a handsome barndominium-style abode, where rustic charm cozies up with modern living. You’ll find that I’m a huge fan of spaces that feel like a …
Specifications: Hey there, home enthusiasts! Are you ready to dive into the world of a breathtaking one-level Craftsman house that redefines luxurious living? Trust me, you’ll want to grab a cup of coffee for this one because we’re about to embark on a journey through a home that’s not just a space, but a statement. …
Specifications: Ah, the dream of living in a modern barn-style house! It’s like blending the rustic charm of a countryside barn with the sleek, clean lines of a modern home. If you’re someone who’s ever fantasized about such a blend, you’re in for a treat. Today, let’s embark on a verbal tour of a house …
Specifications: Ah, the Barndominium – it’s like the Swiss Army knife of house plans, isn’t it? It’s got a bit of everything, and then some. Let’s dive into this architectural marvel that’s more multifaceted than my grandma’s crystal collection. First off, let’s talk size because in the world of Barndominiums, size does matter. We’re looking …
Specifications: Oh, the humble abode – a term that hardly does justice to the exclusive Barndominium with its swaggering 6-car garage and RV bay. This isn’t just a house; it’s a declaration of lifestyle, a symphony of space and convenience that could very well be the envy of Jay Leno’s garage meets ‘Fixer Upper’ charm. …
Specifications: If you’ve ever fantasized about a home that hugs a hillside like a koala clings to a eucalyptus, then buckle up, buttercup, because I’m about to walk you through a Craftsman home plan that’s as charming as it is spacious. With a sunroom off the master suite that’s practically begging for a Sunday morning …
Specifications: When it comes to house hunting or daydreaming about the perfect abode, I must confess, I’ve scrolled through enough floor plans to last a lifetime. But every so often, a design pops up that makes me sit up straighter, push my glasses up my nose, and say, “Well, hello there, you beautiful pile of …
Specifications: Ah, the quest for the perfect house plan – it’s like searching for a unicorn, but instead of a mythical creature, you’re after square footage and a garage that could double as an airplane hangar. Today, let’s chat about a home that’s as majestic as a mountain range and as cozy as your favorite …
Specifications: Welcome to the home of your dreams—or at least, the one that’s about to be your dream! We’re diving deep into a world where the traditional meets the innovative: a multi-generational, barndo-style house plan that screams “unique” and “functional” all at once. And, if you’re anything like me, the massive connecting garage shop is …
Specifications: Ah, the Barndominium. Just saying the word makes you feel like you’ve stepped into a trendy HGTV show where every home transformation seems to end with an open-concept living area and a barn door, doesn’t it? And let’s be honest, there’s something irresistibly charming about transforming a barn-like structure into a cozy, yet spacious …





