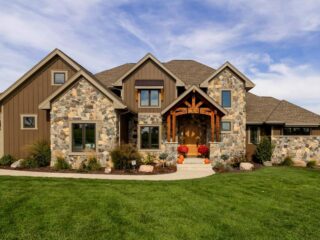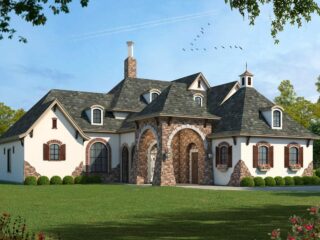Specifications: Hello there, fellow home enthusiasts! I can’t contain my excitement today, because I’m going to walk you through a house plan that screams modern luxury with a heartwarming farmhouse touch. Hold onto your hats, because this isn’t your grandma’s farmhouse. Let’s dive in! Welcome to a dream home that packs a generous 4,274 square …
4,000 to 5,000 Sq Ft
Specifications: Gather ’round folks, I’m about to introduce you to the epitome of luxury and function—a home where the Craftsman style shakes hands with lavish modern comforts. We’re talking about the “Luxurious Craftsman House Plan with Optional Sports Court.” Sounds like a dream, right? Hold your breath and let’s dive in! This home isn’t just …
Specifications: Alright, pull up a comfy chair, grab a cup of hot cocoa (or wine if it’s that kind of day), and let me take you on a guided tour of this absolutely stunning Tudor home. With just a tad under 5,000 square feet, four bedrooms, 4.5 baths, and a three-car garage, this home isn’t …
Specifications: Ladies and gentlemen, brace yourselves! You are about to embark on a delightful journey through a house plan that will make your jaw drop faster than my last attempt to juggle kitchen utensils. Let’s dive into the heart of this fabulous one-level Craftsman home that covers a whopping 4,420 square feet and boasts features …
Specifications: Picture this: You wake up, stretch, and stroll through the sprawling hallways of your European home plan, feeling like European royalty. The sprawling one-level abode encapsulates a palatial 4,834 square feet with an architectural design reminiscent of Europe’s charming homes. Think old-world charm marries modern convenience, and you’ve got the essence of this majestic …
Specifications: Oh la la, there’s a certain “je ne sais quoi” about this enchanting French Country home plan! It’s like having your own slice of Provence, right here. Picture it: 4,071 square feet of sheer elegance; 4 beds and more baths than your half-marathon-running neighbor has water bottles (3.5+ to be exact). Mon Dieu, it …
Specifications: You know, dear reader, it’s not often you come across a home that has its garage game so strong, you could practically host your own episode of “Pimp My Ride”. But when you do, it’s a thing of absolute beauty. Yes, that’s right, we’re talking about a Mountain Craftsman home plan that’s ready to …
Specifications: Well, howdy folks! Buckle up, because today we’re diving headfirst into an absolute wonder of residential architecture – an exclusive one-level home plan that features everything but a hot tub time machine. I’m talking a private master suite, a 4-car garage, and a partridge in a pear tree. Okay, maybe not that last one, …
Specifications: “Home Sweet Home” has a whole new meaning with this gorgeous Craftsman house plan! Picture this: it’s 4,206 square feet of sheer delight, five bedrooms, four and a half baths, and an inviting mother-in-law suite that has ‘comfort’ written all over it. Welcome, my friend, to a house that makes you want to break …
Speciifications: Hey there, fellow future homeowner! Pull up a chair and settle in as I walk you through a spectacular vision of domestic splendor. Picture a luxurious European home plan packed with all the charm you could wish for—right down to a wrap-around porch for sipping sangrias and a game room for the ultimate Monopoly …
Specifications: Just when you think life can’t get any grander, along comes this jewel of a home that will make you say “oui oui” faster than you can Google translate it. Picture this: you stroll up to your new home, the exceptional French Country Manor, spanning a lavish 4,629 square feet. You’re not just walking …











