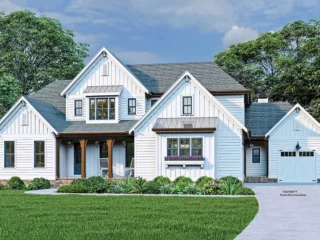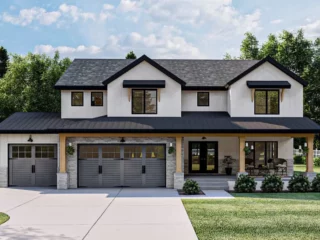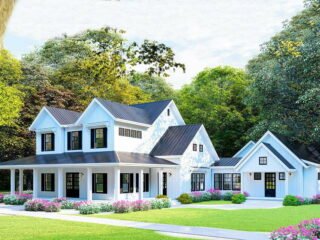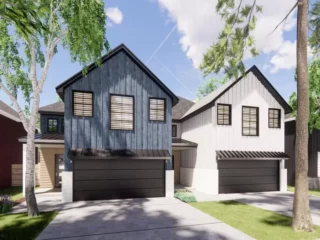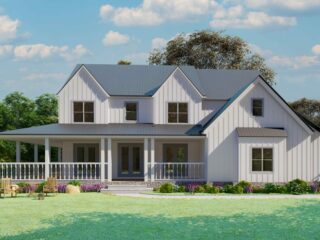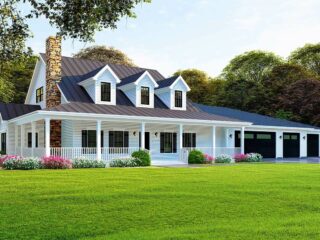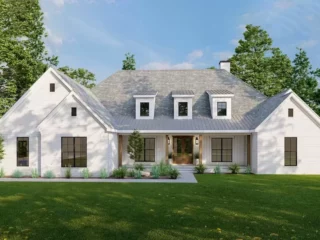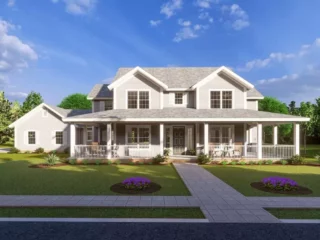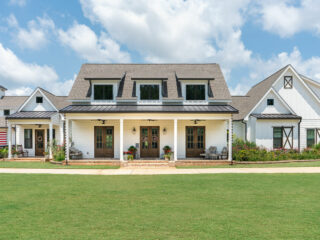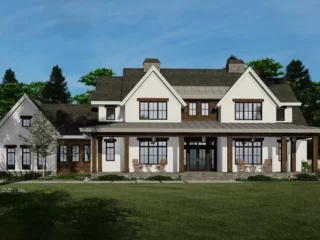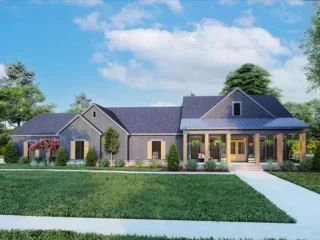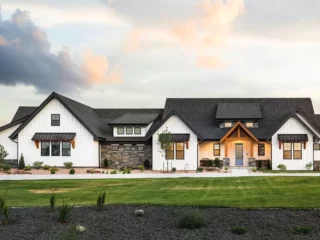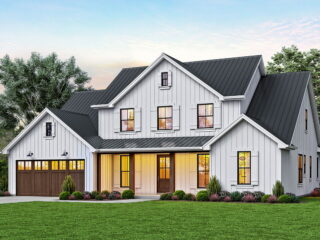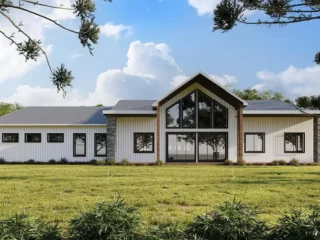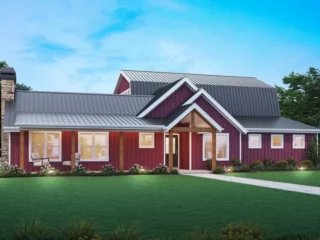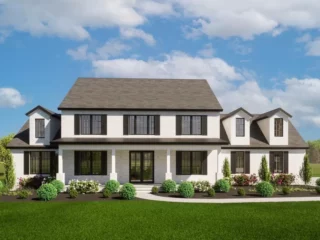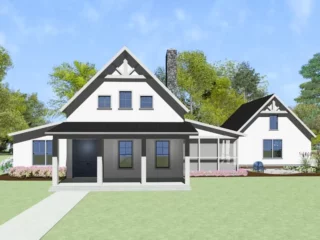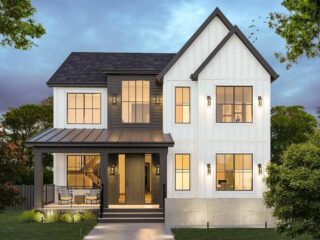Specifications: Imagine pulling up to a home that whispers, “Welcome, you’ve arrived,” not with an actual voice—that would be creepy—but through the warm embrace of its modern farmhouse charm. This isn’t just any house; it’s a 3,025 square foot sanctuary that combines rustic appeal with modern comforts, and it’s about to change the way you …
3,000 to 3,500 Sq Ft
Specifications: Ever dreamed of a home that combines the rustic charm of farmhouse aesthetics with sleek, modern design? Well, let me take you on a tour of a house plan that does just that—and throws in an upstairs office with a built-in desk for good measure. Imagine 3,327 square feet of pure architectural bliss, nestled …
Specifications: Whoever said dreams don’t come true clearly never set foot in this dreamy modern farmhouse! With its spacious 3,342 square feet of living space, this abode is not just a house; it’s the epitome of what happens when cozy meets chic. Imagine stepping onto an 8′-deep front porch that hugs the home like a …
Specifications: Let’s talk about something that might not make you jump out of your seat at first mention – duplex house plans. But wait, don’t scroll away just yet! Imagine a house that’s like the peanut butter and jelly sandwich of the real estate world: two delicious halves that make a perfect whole, especially when …
Specifications: Have you ever daydreamed about the perfect house, one that combines modern comforts with that classic charm that makes you sigh contentedly every time you pull into the driveway? Well, dream no more because I’ve stumbled upon a house plan that might just make you do a happy dance. I’m talking about a New …
Specifications: Ah, the modern farmhouse plan with an in-law suite – where contemporary charm meets family dynamics in a harmonious blend of space and style. Picture this: 3,416 square feet of meticulously designed living space that caters not just to the nuclear family, but also to the beloved in-laws or any extended family members who’ve …
Specifications: Hey there, fellow home enthusiasts! Let’s dive into a world where modernity meets rustic charm, shall we? I’m talking about a 4-bedroom Modern Farmhouse plan that’s as cozy as a grandma’s hug but as sleek as a new Tesla. With 3,240 square feet of pure bliss, this house isn’t just a structure, it’s a …
Specifications: Alright, folks, let’s talk about a house plan that’s like your favorite comfort food, but with an unexpected zesty twist! Picture this: an Expanded Country Farmhouse Plan that’s not just a house, it’s a statement. With 3,266 square feet of living space, this abode isn’t just big; it’s like that oversized sweater you love …
Specifications: Hello there, fellow home enthusiasts! Have you ever fantasized about living in a charming farmhouse, where every corner whispers tales of comfort and style? If you’re nodding your head, then buckle up because I’m about to introduce you to a 4-bedroom farmhouse plan that’s straight out of your dreams. And let me tell you, …
Specifications: Hey there, home enthusiasts! Today, we’re diving into a house plan that’s got more charm than a basket full of puppies – the 3-Bed Modern Farmhouse Plan. This isn’t just any old farmhouse; it’s like the Swiss Army knife of houses, packed with features and surprises that’ll make your jaw drop (and not just …
Specifications: Hey there! Ever dreamed of a home that perfectly marries rustic charm with contemporary elegance? Let me take you on a tour of this fabulous Modern Farmhouse plan that’s not just a house, but a dream come true for any family. Picture this: 3,235 square feet of pure bliss, with 5 bedrooms, 3.5 bathrooms, …
Specifications: Hey there, home enthusiasts! Ever dreamed of a house that combines the charm of a farmhouse with the pizzazz of modern living? Well, buckle up because I’m about to introduce you to a New American Farmhouse that’s more like a slice of heaven on earth. This isn’t just any old house; it’s a 3,293 …
Specifications: Hey there! Ever fantasized about a home that blends modern charm with that cozy farmhouse vibe? Well, let me take you on a tour of this 3-bedroom Transitional Ranch home plan that’s as delightful as a fresh cup of morning coffee on a sunny porch. And speaking of porches, this beauty starts with a …
Specifications: Hey there, fellow home enthusiasts! Let’s chat about a house plan that’s as inviting as a warm hug from your favorite aunt. I’m talking about a Mountain Ranch Home Plan that’s not just a house, but a home. With 3,224 square feet of main-level living space and an optional lower level, this plan is …
Specifications: Hey there, fellow home enthusiasts! Today, let’s dive into a dreamy house plan that’s been turning heads and sparking imaginations. Picture this: a 4-bedroom New American house with a main-floor master, stretching over 3,032 square feet. It’s like the luxury home of our Pinterest dreams, but even better because it’s real! First off, let’s …
Specifications: Hello, home enthusiasts! Today, we’re diving into a stunning piece of architectural marvel: the ADA Accessible 5-Bed Barndominium Style House Plan, complete with an RV Garage Bay. Let me paint a picture for you – imagine a sprawling 3,265 square feet of pure bliss. It’s not just a house; it’s a lifestyle statement, a …
Specifications: Hello there, future homeowner! Or maybe you’re just a daydreamer like me, who loves to mentally decorate imaginary homes while avoiding real-life chores. Either way, I’ve got a treat for you today. Let’s dive into the world of a charming, character-filled house plan that’s not just a house – it’s a statement. I’m talking …
Specifications: Hello there, future homeowner! Let’s dive into a delightful journey exploring the wonders of a New American Country Home Plan – and trust me, this is not just any house plan. It’s the kind of plan that makes you say, “Wow, I need this in my life!” Right from the start, you’re greeted by …
Specifications: Alright folks, gather around! Let’s chat about a house that’s not just a house, but a warm hug from good ol’ country charm. Picture this: a Country Farmhouse Plan that’s like the lovechild of practicality and rustic beauty. With 3,030 square feet of “Oh my, this is spacious!”, this plan is not just about …
Specifications: Hello there, fellow home enthusiasts! Today, let’s embark on an exciting journey through a house plan that’s not just a home, but a haven for multiple generations. Imagine a cozy, spacious abode spread across a generous 3,130 square feet, offering 3-6 bedrooms and 3.5 baths, all stacked neatly in a charming 2-story layout. Intrigued? …

