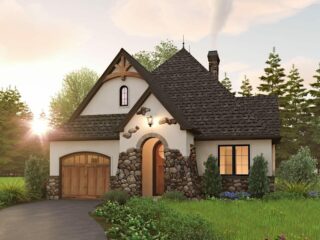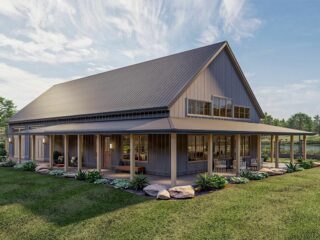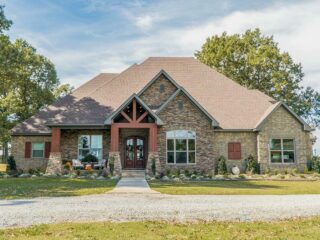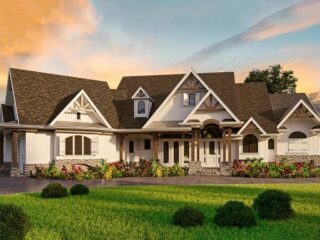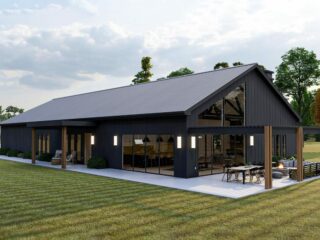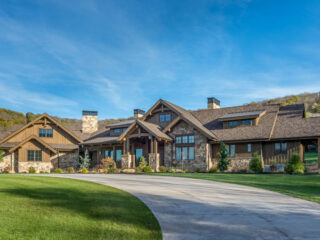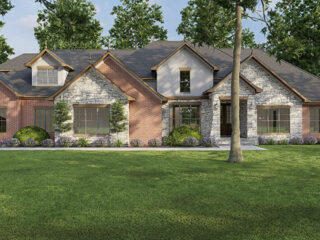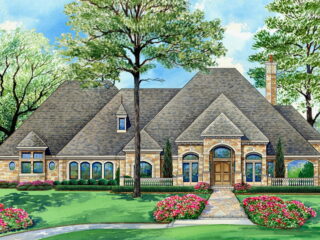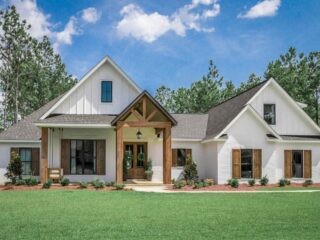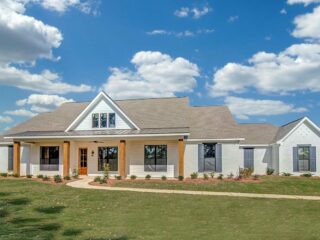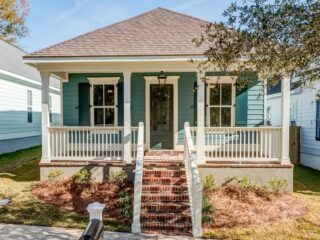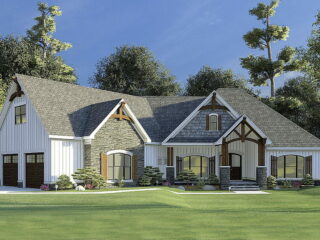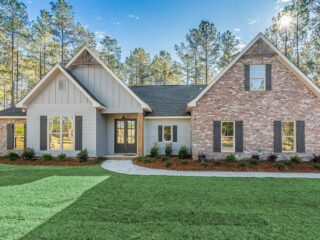Specifications: Hello there, fellow home enthusiasts! Get ready to experience the charm and fairy-tale allure of our two-bedroom storybook cottage. It’s more than just a house – it’s a lifestyle, wrapped in 1,285 square feet of timeless beauty. Remember, don’t judge a home by its square footage! Nestled into the landscape, this cottage’s exterior radiates …
1-Story
Specifications: Picture this, folks. It’s a beautiful morning, you’re sipping a hot cup of coffee on your porch while rocking in a comfy chair, and you’re watching the sunrise with a panoramic view, courtesy of your massive wrap-around porch. Ah! The simple pleasures of life. This isn’t some make-believe fairy tale. It’s just another day …
Specifications: Well, howdy folks! Buckle up, because today we’re diving headfirst into an absolute wonder of residential architecture – an exclusive one-level home plan that features everything but a hot tub time machine. I’m talking a private master suite, a 4-car garage, and a partridge in a pear tree. Okay, maybe not that last one, …
Specifications: Hey there, home plan enthusiasts! Buckle up, because I’m about to take you on a tour of the most exquisite Tuscan abode that will make you feel like you’ve just stepped off a plane in the heart of Italy. No passports needed, I promise! At an awe-inspiring 5,839 square feet, this stunning Mediterranean masterpiece …
Specifications: Well, butter my biscuit and call me impressed! If you’ve been on the hunt for the perfect house plan that screams both luxury and coziness, let me introduce you to a little something that’s going to make you drool more than Grandma’s apple pie. You see, this is not just a Craftsman home plan, …
Specifications: Is it just me, or does the idea of sipping your morning coffee on a sunny, south-west style veranda appeal to you too? Well, hold on to your hats, amigos, because we’re about to embark on a tour of a four-bedroom Santa Fe style house that is dripping with as much charm as a …
Specifications: Hey there, let me introduce you to a house plan that has it all – and by “all,” I’m talking about a jaw-dropping Craftsman house plan with lower level expansion. Now, before you go diving into Pinterest, stay with me here, because this 3,773 square-foot marvel has everything you’ve been dreaming of – and …
Specifications: So, there I was, staring down the barrel of my latest dream project – designing a cozy, 1-story farmhouse cottage home plan. As the old saying goes, “Home is where the heart is”, and my heart was about to embark on a journey to a place where the warm scent of homemade bread wafts …
Specifications: Welcome, ladies and gentlemen, to a guided tour of your dream abode. A cozy 3-bed Southern Country Home Plan that’s all about charm, comfort, and, drumroll please…space efficiency! Come, let’s tiptoe through its lovely corridors. An unassuming rectangle at first glance, this beautiful ranch-style home is much more than just four walls and a …
Specifications: Alright, grab your cup of joe and buckle up, dear reader. Because we’re about to take a riveting journey through the nooks and crannies of a house so charming, you might just want to pack your bags and move in. Are you ready? Let’s dive in. Now, if you’re asking, “What in tarnation is …
Specifications: There I was, standing before the epitome of grandeur. With a quick glance, I realized, my oh my, this was no ordinary home. This was the “Luxurious Mountain Ranch Home Plan with Lower Level Expansion.” What a mouthful! But believe me, every syllable is worth it. Let’s walk you through this beauty; you might …
Specifications: Oh boy, do I have a treat for you today! This isn’t just any run-of-the-mill house plan. No sirree, this is the grand dame of house plans – a 4-bed, 3-bath beauty that wraps you up in 2,745 square feet of pure joy! And the best part? It’s all neatly packed under 2800 square …
Specifications: Okay, folks, let’s take a walk together through what could be your future castle: a one-story hill country home. Yes, you read that right, one-story. Goodbye stairs! Your knees will thank you later. This masterpiece boasts 2,974 square feet of pure domestic bliss, ample room for your family, friends, and that one uncle who …
Specifications: My friends, if you’ve been in the market for a snug, homey place to call your own, I’ve got just the ticket for you. Have you ever dreamt of living in a fairy tale? Well, then this is your chance to step into a storybook setting with a whimsical bungalow that is the very …
Speciifications: Hey there, fellow future homeowner! Pull up a chair and settle in as I walk you through a spectacular vision of domestic splendor. Picture a luxurious European home plan packed with all the charm you could wish for—right down to a wrap-around porch for sipping sangrias and a game room for the ultimate Monopoly …
Specifications: Well, hello there! Pour yourself a cup of café au lait, cause we’re taking a detour to the delightful southern French countryside. The pièce de résistance? A 4-bedroom, French-country-style house plan with a 2-car garage. This ain’t your average maison, my friends. So, buckle up (or should I say, “bouclez vos ceintures”), let’s discover …
Specifications: Sit tight folks, because I’m about to take you on a thrilling, virtual tour of a dreamy, one-level country house plan, offering all the charm and comfort you could ever desire. Welcome to “homely nirvana”! Whoever said size doesn’t matter probably never walked into a sprawling, 2,677 square feet country house. And with four …
Specifications: Ladies and Gentlemen, draw closer, let me introduce you to the epitome of elegance and ingenuity in house planning. Here we present, drumroll please, the Elongated 3-Bed House Plan with Rear Garage! A spacious 1,661 square foot beauty that’s as chic as a Parisian bistro and as comfy as your grandma’s house. If houses …
Specifications: As an unabashed fan of architectural delights, I must tell you about this little gem of a mountain craftsman house plan that’s stolen my heart, and I promise it will swipe yours too. Imagine living in a picturesque storybook, minus the wicked witches and with the addition of angled 2-car garages. It sounds like …
Specifications: Well, hello there, folks! Buckle up because we’re about to embark on a tantalizing tour of a home that’s so cozy and functional, you’ll want to pack your bags right away. We’re talking about a splendid Split Bedroom New American House Plan with an 8′-Deep Rear Porch. Sounds intriguing, right? Imagine this. A sprawling …

