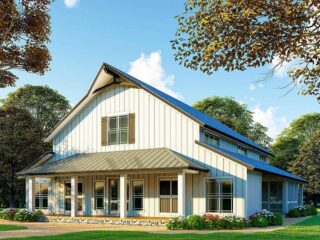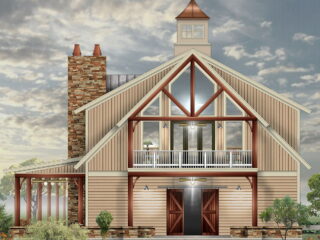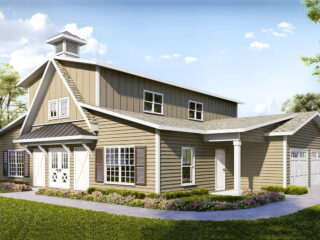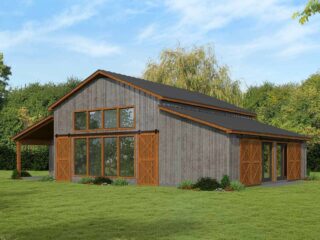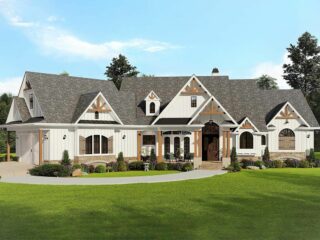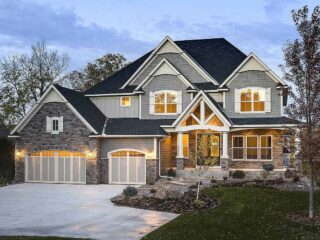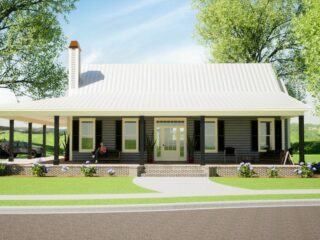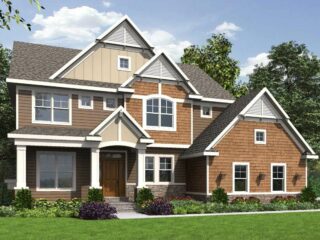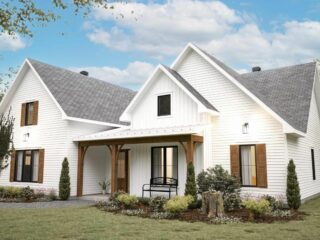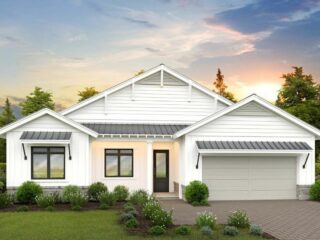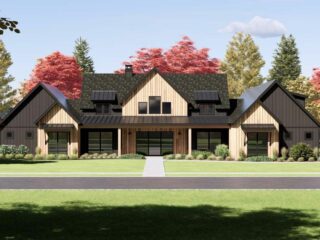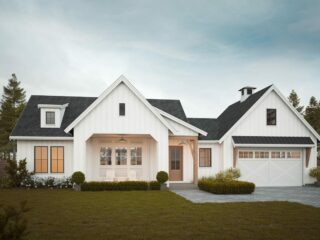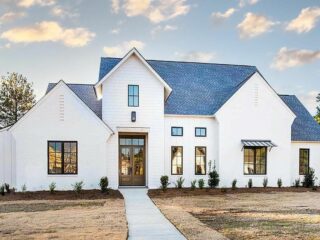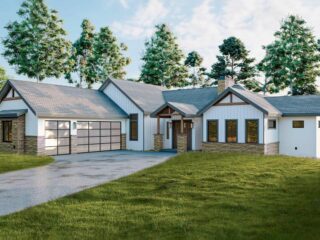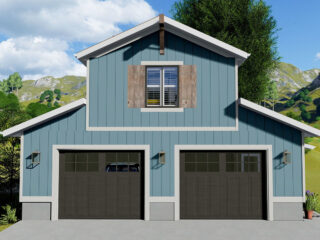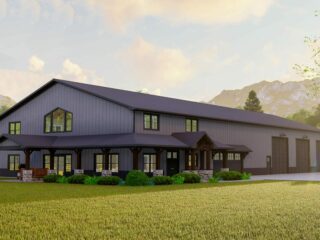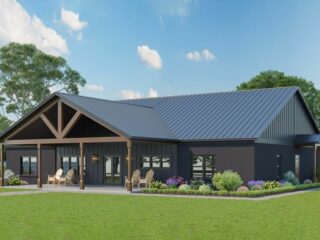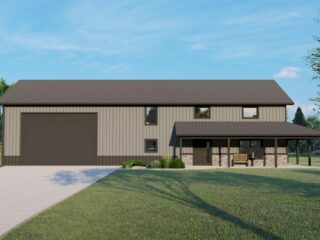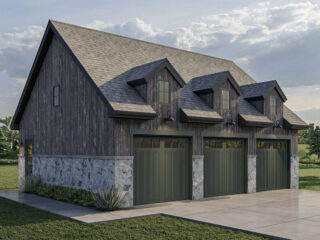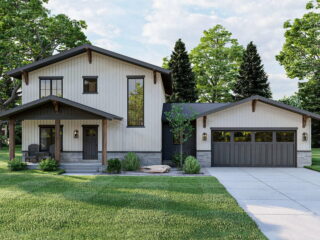Specifications: Ah, the dream of country living! Imagine a house where you can yell “Echo!” and actually hear one. That’s the kind of spaciousness we’re talking about with this 4,072 square foot, barndominium-inspired beauty. It’s not just a house; it’s a statement. A statement that says, “Yes, I need three bedrooms because I’m popular and …
Specifications: Hey there, home enthusiasts and dreamers alike! Have you ever imagined living in a space that’s as unique as your personality, yet as cozy as your favorite old sweater? Well, buckle up, because I’m about to take you on a tour of a home that’s not just a living space, but a conversation starter: …
Specifications: Welcome to the world of barndominiums, where country charm meets modern living in a style that’s as unique as your grandma’s secret cookie recipe! Let’s dive into the delightful details of a particular barndominium style country home plan that’s not just a house, but a way of life. At a generous 2,394 square feet, …
Specifications: Welcome to the world of Barndominiums, where rustic charm meets modern comfort! Today, I’m going to walk you through a house plan that’s not just a home; it’s a lifestyle statement. Picture this: a 2,534 square foot Barndominium, boasting a vaulted living room and a cozy loft. It’s like your favorite pair of jeans …
Specifications: Let me take you on a whimsical journey through a house plan that’s as enchanting as a fairy tale, yet as real as the comfy chair you’re probably lounging in. Picture this: a Luxurious 3-Bedroom Storybook Craftsman House Plan, sprawled across 3,224 square feet of sheer architectural magic. This isn’t just a house; it’s …
Specifications: Ah, home sweet home! But wait, not just any home – I’m talking about a modern storybook Craftsman house that’s more like a slice of architectural heaven. I recently stumbled upon this gem and let me tell you, it’s not just a house, it’s a dream wrapped in 3,634 square feet of pure enchantment. …
Specifications: Hey there, future homeowners and daydreamers! Today, let’s embark on a whimsical journey through a storybook setting, tucked inside our enchanting 1,579 square foot country house plan. Imagine a place where charm meets comfort, and every nook feels like a warm hug. This isn’t just any house; it’s a heartwarming abode with a wraparound …
Specifications: Ah, the joys of house hunting! It’s like playing adult hide-and-seek, but instead of finding your little cousin Jimmy in the laundry hamper, you’re hunting for the perfect home. Today, I’m going to take you through a magical journey into an exclusive Storybook Craftsman House Plan that not only sounds like a fairy tale …
Specifications: Hello there, fellow home enthusiasts! Let’s dive into a delightful journey exploring a house plan that’s not just a structure of bricks and mortar, but a warm embrace of generational love and modern living. Picture this: a 2,717 square foot modern farmhouse that’s as charming as it is practical, especially for those of us …
Specifications: Ah, welcome to my cozy corner of the internet where we talk about houses – not just any houses, but dreamy, picture-perfect ones that make you go “Wow, I need to live there!” Today, we’re diving into something special: a New American Farmhouse plan that’s as charming as a Sunday picnic and as sleek …
Specifications: Welcome to your dream home journey! Imagine stepping into a world where modern meets farmhouse, where spaciousness is not just a luxury but a reality. That’s right, I’m talking about a 3,718 square foot modern farmhouse that’s not just a house, but a home where memories are waiting to be made. This house is …
Specifications: Hey there! Ever dreamed of a home that combines the rustic charm of a farmhouse with the sleek lines of modern design, all snugly fitted into a space that’s just the right size? Well, let me introduce you to this adorable one-story modern farmhouse plan that’s like a warm hug from a home. It’s …
Specifications: Imagine a home that whispers of timeless elegance, yet shouts modern comfort. A place where every corner tells a story, and each room invites you to make memories. Welcome to the world of our Transitional Farmhouse Plan! It’s not just a house; it’s the setting for your life’s next chapter, filled with laughter, warmth, …
Specifications: Alright, let’s dive into this delightful world of home design with our Rustic Ranch house plan! Picture this: you’re cruising up to your new abode, and what’s that? A motor courtyard that looks like it leapt out of a luxury magazine, welcoming you home. This is just the beginning of our 3,048 square feet …
Specifications: Hey there, future homeowner, daydreamer, or perhaps a curious netizen! If you’ve ever fantasized about a home that blends rustic charm with modern functionality, boy, do I have a treat for you! Today, let’s mosey through the delightful nooks and crannies of a 1-bed barndominium with a 3-car garage. It’s not just a house; …
Specifications: Hey there, house hunters and daydreamers! Ever fantasized about living in a home that’s so much more than just a place to crash? Buckle up, because I’m about to take you on a grand tour of a house plan that’s more like a lifestyle statement. This isn’t just any house; it’s a ‘Shouse’ (a …
Specifications: Ah, the dream of a perfect home! Have you ever imagined what your ideal house would look like? Well, let me take you on a tour of a house plan that might just tick all your boxes. Picture this: a 4-bed country home with a flex room, spread over 3,547 square feet. Yes, you …
Specifications: Hey there! Let’s take a fun and fascinating journey through a house plan that’s not just a living space, but a statement. Imagine, if you will, a 2-Story Barndominium that’s more than just a quirky name. It’s a dream home with a personality as big as its square footage – 3,033 Sq Ft, to …
Specifications: Hey there! Ever dreamed of a garage that’s more than just a parking spot? Imagine a place where each of your beloved cars has its own VIP entry, and there’s still room to stash your treasures. Let me introduce you to this fantastic 3-car detached garage with storage above, a spacious 1,080 square feet …
Specifications: Hello there! Ever heard of a “Barndominium”? No, it’s not a fancy word for a barn dance, but if you’re curious, buckle up! I’m about to take you on a tour of a house plan that’s as unique as its name – a 3-Bed Barndominium-style house. Think of it as a cocktail of elegance, …

