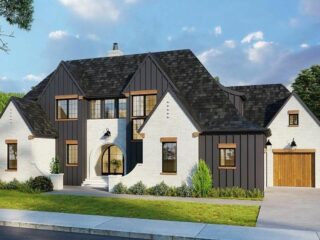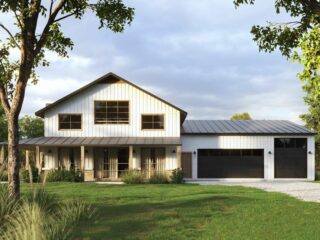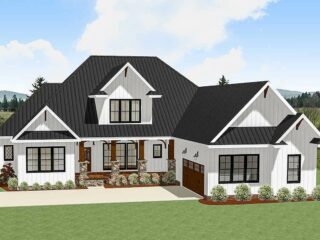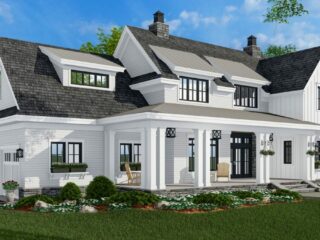Specifications: Ah, the joys of house hunting and daydreaming about the perfect home! I’ve stumbled upon a real gem that has made me rethink everything I thought I knew about dream homes. Let’s dive into the delightful details of this downsized Transitional Country home plan. It’s not just a house, folks; it’s a 2,994 square …
Specifications: Whoever said you can’t have it all clearly never saw this charming, budget-friendly, 3-bed modern country house plan! Picture this: a cozy yet stylish 1,740 square feet of pure comfort and practicality, all wrapped up with a big bow of affordability. Let’s take a whimsical walk through this delightful abode, where every corner tells …
Specifications: Ah, the country ranch house – a dream for many, including yours truly. Let me paint you a picture of this particular gem: a sprawling 2,983 square feet of pure bliss, neatly packaged in a single-story wonder. With three beds, 3.5 baths, and enough space for three cars, this isn’t just a house; it’s …
Specifications: Hey there, fellow home enthusiasts! Let’s dive into a house plan that’s as charming as it is cleverly designed. Picture this: a Transitional 2-Story Modern Cottage that doesn’t just house your dreams but also brings them to life with its 3,033 square feet of pure elegance and functionality. We’re talking 4 cozy bedrooms, 3.5 …
Specifications: Hey there, fellow home enthusiasts! Are you ready to dive into the world of modern farmhouses? Imagine sipping your morning coffee on a picturesque porch, the gentle hum of nature your only companion. Welcome to our journey through a stunning 3-Bed Modern Farmhouse Plan that’s not just a structure, but a dream woven into …
Specifications: Ah, mountain country homes! They’re like the Swiss Army knives of residences, small but mighty, and this one is no exception. Let me take you on a tour of this delightful 1,534 square foot mountain country home plan, complete with a detached garage. It’s like stepping into a world where simplicity meets sophistication, and …
Specifications: Hey there! Let’s dive into a house plan that’s as unique as your favorite pair of cowboy boots – a Rustic Barndominium with a Grand Front Porch. Imagine a blend of country charm and modern living, sprawled across 2,717 square feet of pure delight. With 3 bedrooms, 3.5 baths, and enough garage space to …
Specifications: Ah, the Country Craftsman Home Plan – a true charmer with its wrap-around porch and a design that whispers “come in and stay awhile.” Let’s dive into this 3,040 square foot haven, shall we? With 6 bedrooms, 3 baths, and enough space to host a small army, it’s like the Swiss Army knife of …
Specifications: Hey there, home enthusiasts! Ever dreamed of a home that combines rustic charm with modern functionality? Well, buckle up, because I’m about to take you on a tour of a house plan that’s as unique as it is spacious. I’m talking about a 2-Bed Barndominium that’s not just a home, but a statement! Picture …
Specifications: Have you ever dreamed of a house that combines the charm of a rustic mountain retreat with the practicality of modern living? Well, buckle up, because I’m about to take you on a tour of a house plan that’s as unique as your grandma’s secret cookie recipe! Picture this: a Rustic Mountain house plan, …
Specifications: Hey there, home enthusiasts! Ever dreamed of a home that combines the rustic charm of a barn with the cozy comfort of a modern abode? Well, buckle up, because I’m about to take you on a tour of a house plan that’s as unique as your grandma’s secret cookie recipe. We’re talking about a …
Specifications: Picture this: You’re driving down a country road, the sun is setting, and there it is – your dream home. It’s not just any home, though. It’s a barn-style beauty that makes you feel like you’ve stepped into a fairytale. Welcome to our exclusive 3-bedroom home plan, a perfect blend of rustic charm and …
Specifications: Ah, the quest for the perfect house plan! It’s like searching for a unicorn, but guess what? I might have just stumbled upon a mythical creature in the world of home designs. Let me introduce you to a barn-style carriage house plan that’s not just a feast for the eyes but a marvel of …
Specifications: Hey there! Let’s talk about something that’s not just a garage, but a statement piece for your home. I’m about to take you on a delightful journey through the wonders of a barn-like detached garage that’s not just a space to park your cars but a versatile haven that could be the envy of …
Specifications: Picture this: You’re driving down a picturesque country road, the sun is setting, and there it is – your dream home. It’s not just any home, it’s a modern farmhouse that combines rustic charm with contemporary chic. And guess what? It’s got your name written all over it! Let me take you on a …
Specifications: Hello fellow home enthusiasts and garage gurus! Today, I’m super excited to chat about a house plan feature that’s as unique as it is functional: the Lift-Friendly Barn-Like Drive-Through Garage with Loft Above. Now, if you’re picturing a quaint red barn with hay bales and a rooster crowing at dawn, hold your horses (or …
Specifications: Have you ever dreamt of living in a home that combines the rustic charm of a farmhouse with modern elegance? If so, buckle up because I’m about to walk you through a house plan that’s going to make your heart skip a beat – a Modern Farmhouse with a front-loading barn-style garage. Imagine a …
Specifications: Ah, the joys of house hunting! It’s like speed dating, but with floor plans and square footage. Today, I’m taking you on a virtual tour of a house that’s more than just a living space—it’s a lifestyle! Picture this: a Country Barndominium that’s the perfect blend of rustic charm and modern amenities. Let’s unpack …
Specifications: Ah, the quest for the perfect home! It’s like searching for a unicorn, but instead of a mythical creature, we’re hunting for the ideal blend of comfort, style, and space. Let’s dive into a house plan that might just tick all those boxes – the 4-Bed Country Craftsman with Garage Options. This plan is …
Specifications: Ah, the quest for the perfect home! It’s like searching for a unicorn, but guess what? I think I’ve found it. Let’s take a whimsical tour of this stunning 4-bedroom New American Farmhouse that’s not just a house, but a canvas for your life’s memories. Imagine driving up to a house that looks like …




















