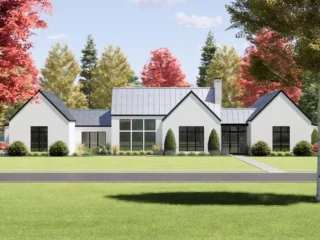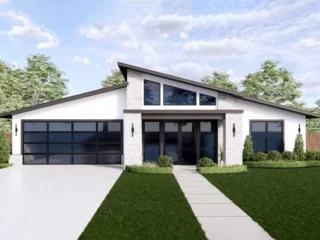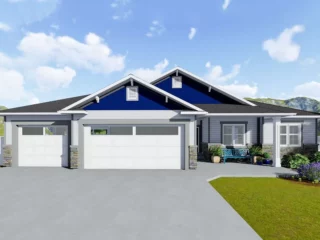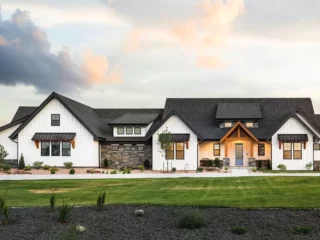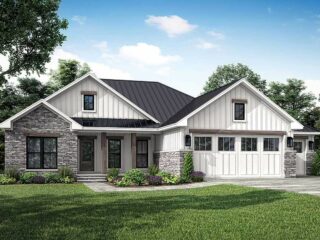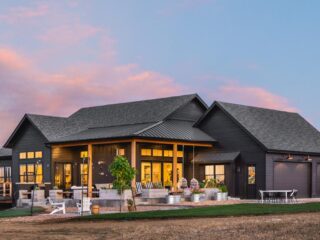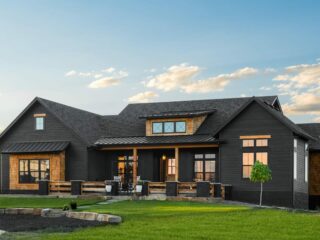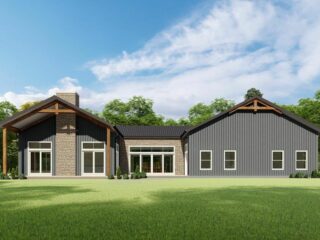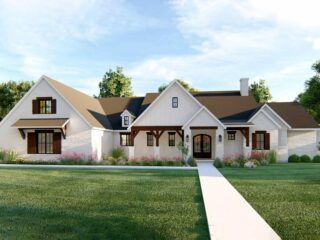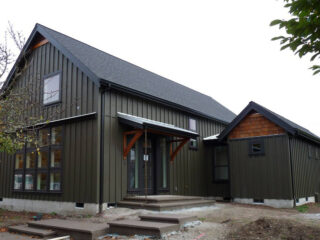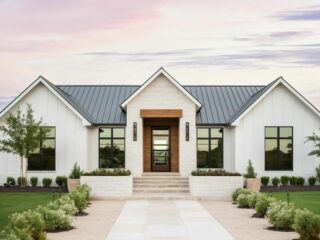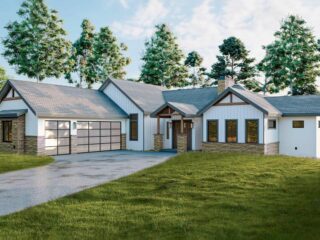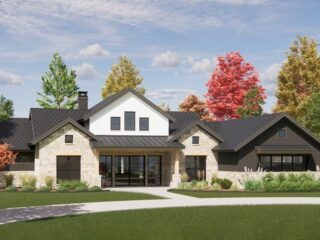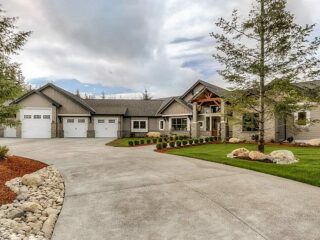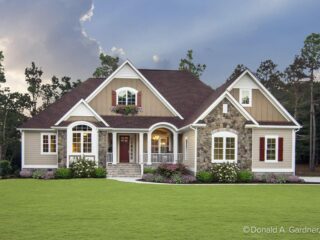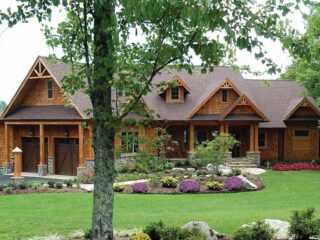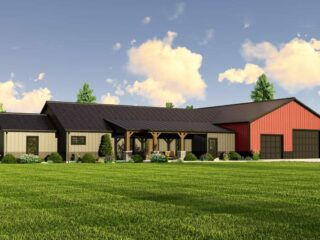Specifications: Imagine a house that doesn’t just stand there but actually hugs you back. Sounds like a scene from a whimsical movie, right? Well, hold onto your seats because the Modern Ranch Plan with over 2,600 square feet of living space is here to turn fiction into reality. Picture this: oversized windows that don’t just …
Ranchers
Specifications: Let me take you on a journey through a modern ranch home that redefines spacious living with a twist of humor and a dash of style. Picture this: 2,047 square feet of meticulously designed space, all on one story, so you can forget about the hassle of stairs—unless you’re into that sort of thing …
Specifications: Imagine stepping into a home where every detail aligns perfectly with the vision of your dream dwelling. It’s not just any house; it’s a 3-bed ranch home that whispers of comfort and promises expansion beneath its cozy exterior. Now, let’s dive into this homey treasure with a touch of humor because, let’s face it, …
Specifications: Hey there, fellow home enthusiasts! Let’s chat about a house plan that’s as inviting as a warm hug from your favorite aunt. I’m talking about a Mountain Ranch Home Plan that’s not just a house, but a home. With 3,224 square feet of main-level living space and an optional lower level, this plan is …
Specifications: Hey there! Ever fantasized about owning a dreamy farmhouse that screams both chic and comfort? Well, buckle up, because I’m about to take you on a delightful little tour of a Farmhouse Ranch Plan that’s as charming as it is practical. We’re talking a 2,285 square foot beauty that’s not just a house, but …
Specifications: Hello there! Let me take you on a journey through a delightful modern rustic ranch home that’s as snug as a bug in a rug but with all the space you need. Picture this: you’re looking at a charming abode that spans 1,498 square feet. That’s just shy of 1,500 – perfect for those …
Specifications: Hey there, future homeowner! If you’ve ever dreamed of a cozy retreat nestled in the mountains, where the only morning alarm is the chirping of birds, I’ve got a treat for you. Picture this: a Rustic Mountain Ranch Home that’s not just a house, but a slice of paradise. With 2,383 square feet of …
Specifications: Alright folks, gather round! Let’s talk about a house plan that’s as charming as a squirrel in a top hat. I’m here to take you on a whimsical tour of a Rustic Mountain Ranch Home Plan, where the air is as fresh as morning dew and the vibes are as cozy as your grandma’s …
Specifications: Hello, Home Enthusiasts! I’ve stumbled upon a house plan that’s like a sweet melody to those who daydream about rustic charm mixed with modern comfort. Let’s dive into the world of this 4-bed, 2.5 bath rustic ranch-style house, sprawled across a generous 2,817 square feet of single-level living. Trust me, it’s like discovering a …
Specifications: Have you ever dreamed of a house that combines the charm of traditional design with the zing of modern amenities? Well, buckle up, because today we’re diving into a stunning New American Ranch Plan that’s got more to offer than a gourmet kitchen has spices! This beauty sprawls over 2,487 square feet, but who’s …
Specifications: Hey there! Ever dreamt of living in a home that whispers tales of rustic charm and exudes a warm, welcoming vibe? Well, fasten your seatbelts, because I’m about to take you on a tour of a ranch-style home that’s straight out of a countryside fairytale – and it’s got barn doors! Picture this: a …
Specifications: Ah, home sweet home! Or should I say, the contemporary ranch home that dreams are made of! I’m about to take you on a delightful tour of a house plan that’s not just a bunch of walls and a roof, but a canvas for your life stories. It’s cozy, it’s chic, and it’s got …
Specifications: Alright, let’s dive into the cozy world of a 2-bed house plan that packs a punch with its vaulted interiors and charm. With 1,273 square feet of living space, this home is like that best friend who’s compact yet incredibly resourceful and always surprising you with hidden talents. Imagine stepping up to a home …
Specifications: Alright, let’s dive into this delightful world of home design with our Rustic Ranch house plan! Picture this: you’re cruising up to your new abode, and what’s that? A motor courtyard that looks like it leapt out of a luxury magazine, welcoming you home. This is just the beginning of our 3,048 square feet …
Specifications: Hey there, future homeowner! Ever fantasized about a house that combines the charm of a European ranch with the space of an American mansion? Well, fasten your seatbelts because I’m about to take you on a tour of a house plan that’s going to blow your socks off – and possibly your entire wardrobe. …
Specifications: Hey there, home enthusiasts! Ever dreamt of a mountain ranch home that combines the charm of rustic living with modern luxury? Well, buckle up because I’m about to take you on a virtual tour of a home plan that’s as breathtaking as a sunrise over the Rockies. It’s not just a house; it’s a …
Specifications: Ah, the world of home designs – where every nook and cranny tells a story, and every square foot matters. Today, let me take you through a delightful journey of a house plan that’s as charming as a storybook but as practical as your favorite pair of jeans. I’m talking about a Craftsman Ranch …
Specifications: Ah, the mountain ranch home – a dream for those of us who fantasize about a life where our biggest worry is whether the deer will visit our backyard or not. Today, let’s dive into a house plan that’s not just a structure, but a promise of tranquility and open-air freedom. I’m talking about …
Specifications: Ah, the modern ranch house—like a trusty pair of jeans, it’s the perfect blend of comfort and style that just screams “home.” And let me tell you about this particular model that stretches out over 2,616 square feet: it’s the residential equivalent of finding an extra onion ring in your order of fries. Let’s …
Specifications: Ever dreamt of country living with a side of “wow, that’s a huge garage!”? Well, saddle up, partner, because I’m about to guide you through a house plan that’s as charming as a lemonade stand in July but as practical as pockets on jeans. This isn’t just any old ranch plan; this is a …

