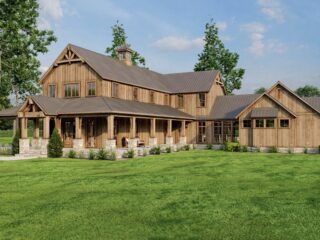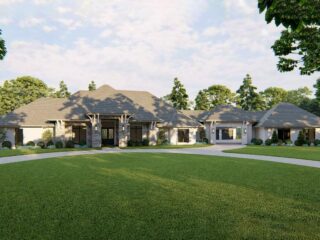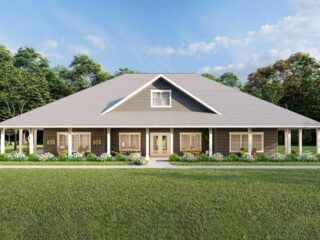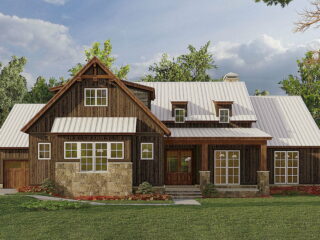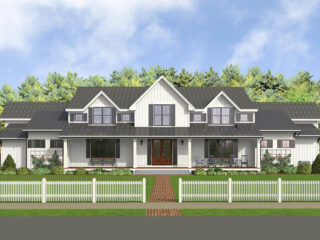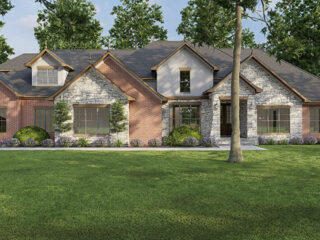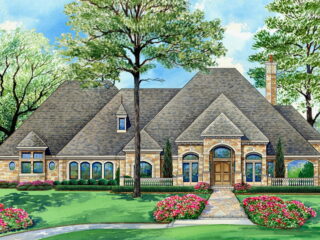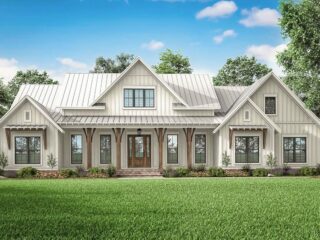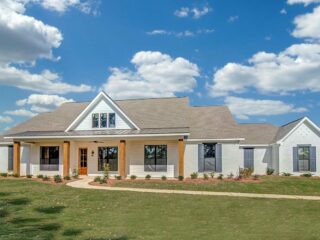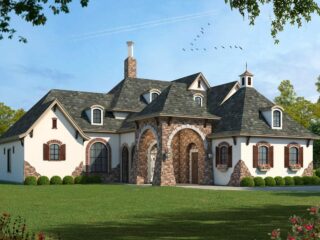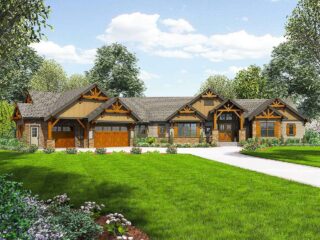Specifications: Bonjour, folks! Pack your virtual bags, we’re jetting off to explore the charms of the Mediterranean right here, in the comforts of your living room. No passport needed for this journey, all you need is a pinch of imagination and a love for elegant living. Our destination? A magnificent Mediterranean home under 3000 square …
4 Bedrooms
Specifications: Ladies and gentlemen, brace yourselves! You are about to embark on a delightful journey through a house plan that will make your jaw drop faster than my last attempt to juggle kitchen utensils. Let’s dive into the heart of this fabulous one-level Craftsman home that covers a whopping 4,420 square feet and boasts features …
Specifications: Hold onto your throw pillows, because you’re in for a treat! Welcome to our rustic country barn-like house plan that’s brimming with all the charm of a cozy countryside home and the functionality of a modern mansion. This beauty is a 3,723 square feet wonder with 4 bedrooms, 4.5+ baths, 2 stories, and a …
Specifications: Picture this: You wake up, stretch, and stroll through the sprawling hallways of your European home plan, feeling like European royalty. The sprawling one-level abode encapsulates a palatial 4,834 square feet with an architectural design reminiscent of Europe’s charming homes. Think old-world charm marries modern convenience, and you’ve got the essence of this majestic …
Specifications: Step right up, folks! Pull up a rocking chair, pour yourself a glass of sweet tea, and let me tell you all about this glorious one-story Southern traditional house plan. A wrap-around porch? Check. A quaint dormer placed just so over the front door? Double-check. Plenty of space for your cherished belongings, and possibly …
Specifications: Well, buckle up folks because we are about to embark on a wild ride through the hallways of this architectural masterpiece. Let’s Dig in! Picture this: The perfect Craftsman home plan that screams both style and luxury, has a whopping 3,878 square feet, four spacious bedrooms (spoiler alert: they’re as cozy as a hot …
Specifications: Oh la la, there’s a certain “je ne sais quoi” about this enchanting French Country home plan! It’s like having your own slice of Provence, right here. Picture it: 4,071 square feet of sheer elegance; 4 beds and more baths than your half-marathon-running neighbor has water bottles (3.5+ to be exact). Mon Dieu, it …
Specifications: Knock, knock! Who’s there? Your dream home. And oh boy, it’s no ordinary house. Let me take you on a visual journey of this exquisite one-level, hill country house plan with a secret safe room. Don’t worry, this isn’t a tale from a Bond movie – but it’s close! Alright, folks, imagine this: you …
Specifications: You know, one of my favorite pastimes is to imagine myself escaping from the hustle and bustle of city life into the calming cradle of nature. To inhale the crisp, pine-scented air, listen to the gentle rustle of leaves, and retreat into a rustic haven that’s just perfect for a restful sojourn. Speaking of …
Specifications: Oh, come in, don’t be shy! Imagine pulling up to your new Mid-Size Exclusive Modern Farmhouse Plan home – now doesn’t that have a certain ring to it? If curb appeal was a beauty pageant, this stunner would be taking home the crown. It’s like Miss Universe decided to settle down and become a …
Specifications: I can already hear you say, “Mountain farmhouse? That sounds like a cozy weekend getaway.” But what if I told you that this darling abode is more than just a cabin in the woods? This here is not your ordinary country crib. I’m talking about a rugged mountain farmhouse that doesn’t just shelter you …
Specifications: Welcome to your very own modern country farmhouse – an epitome of rural charm, infused with contemporary features. This dreamy abode promises comfortable living, fine dining, and spectacular design aesthetics that will make your heart skip a beat. Trust me, it’s going to be love at first sight! Let’s dig into it. As a …
Specifications: Is it just me, or does the idea of sipping your morning coffee on a sunny, south-west style veranda appeal to you too? Well, hold on to your hats, amigos, because we’re about to embark on a tour of a four-bedroom Santa Fe style house that is dripping with as much charm as a …
Specifications: Oh boy, do I have a treat for you today! This isn’t just any run-of-the-mill house plan. No sirree, this is the grand dame of house plans – a 4-bed, 3-bath beauty that wraps you up in 2,745 square feet of pure joy! And the best part? It’s all neatly packed under 2800 square …
Speciifications: Hey there, fellow future homeowner! Pull up a chair and settle in as I walk you through a spectacular vision of domestic splendor. Picture a luxurious European home plan packed with all the charm you could wish for—right down to a wrap-around porch for sipping sangrias and a game room for the ultimate Monopoly …
Specifications: Picture this: A modern farmhouse snugly nestled in the quiet countryside. A blend of contemporary design with the charm of rustic barn details, but wait, it gets better. This is your home. This swanky crib is not just any modern farmhouse. It’s an extendable modern farmhouse for your comfort. Here’s why you should trade …
Specifications: Sit tight folks, because I’m about to take you on a thrilling, virtual tour of a dreamy, one-level country house plan, offering all the charm and comfort you could ever desire. Welcome to “homely nirvana”! Whoever said size doesn’t matter probably never walked into a sprawling, 2,677 square feet country house. And with four …
Specifications: Just when you think life can’t get any grander, along comes this jewel of a home that will make you say “oui oui” faster than you can Google translate it. Picture this: you stroll up to your new home, the exceptional French Country Manor, spanning a lavish 4,629 square feet. You’re not just walking …
Specifications: Well, folks, gather ’round. Today, we’re delving into the magic of house plans – and not just any house plans, mind you. We’re talking about an open courtyard dream home, so sumptuous you’d think it had been whipped up by a fairy god-architect! With an impressive size of 3,163 square feet, this charming one-story …
Specifications You know, I’ve spent my fair share of time peeking into different houses – virtually, of course, no need for restraining orders. From micro-apartments in Tokyo to colossal mansions in Beverly Hills, but let me tell you, there’s something absolutely magical about a one-story Mountain Ranch home. Oh, you don’t believe me? Let’s go …



