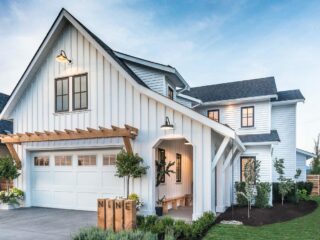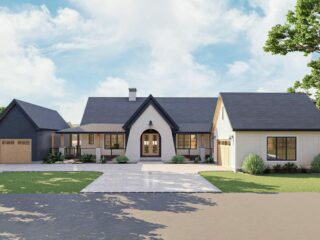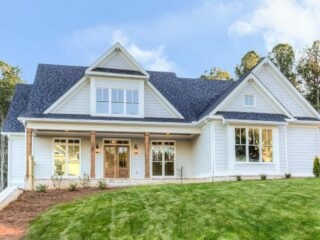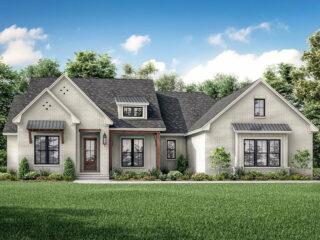Specifications: Hello fellow home enthusiasts! Let’s dive into a world where every corner tells a story, and every room echoes with laughter. I’m about to take you on a delightful tour of an exclusive Craftsman Home Plan that’s not just a bunch of walls and a roof, but a canvas where your life stories will …
2,500 to 3,000 Sq Ft
Specifications: Ah, the modern farmhouse – it’s like the avocado toast of architecture, classic yet trendy, and oh-so Instagrammable. Today, let’s talk about a gem that’s caught my eye: a stunning 2,589 square foot beauty that’s not just a house, but a statement. A modern farmhouse with a wraparound porch sitting atop a walkout basement …
Specifications: Hey there, fellow home enthusiasts! Let’s dive into a house plan that’s got more charm than a basket of puppies – the Exclusive New American Farmhouse Plan with Private Primary Bedroom. Picture this: 2,933 square feet of pure domestic bliss, crafted for those who appreciate a sprinkle of uniqueness in their living space. Now, …
Specifications: Hey there, future homeowner! Or perhaps, daydreamer extraordinaire? Either way, welcome aboard this delightful journey through what could be your future haven – a modern farmhouse that’s not just a house, but a statement. Let’s dive in, shall we? Imagine, if you will, a rugged yet charming exterior that marries stone and board and …
Specifications: Ah, the quest for the perfect home! It’s a bit like hunting for a unicorn, isn’t it? You want something magical, practical, and, let’s face it, with enough room to escape from your teenagers (or maybe just the dog). Enter the scene: a 2,925 square foot transitional house plan that might just tick all …
Specifications: Hey there, future homeowners, and welcome to a delightful journey through what could be your dream home! Let’s dive into the captivating world of a barndominium-style house plan that’s not just a living space, but a statement of style and convenience. Imagine a cozy abode, tucked under 2600 sq ft, that’s crafted not just …
Specifications: Hey there, home enthusiasts! Ever fantasized about an abode that combines modern charm with a touch of classical elegance? Well, buckle up, because I’m about to take you on a tour of the Exclusive Split Bedroom New American Farmhouse Plan, a dream home that’s sure to get your creative juices flowing! First off, let’s …
Specifications: Hey there, fellow home enthusiasts! Let’s dive into the charming world of a New American Farmhouse that’s not just a dwelling, but a dream! Picture this: a sprawling 2,618 square feet of pure delight, cozily housing four bedrooms and 2.5 baths, spread across two stories. And yes, for those of you who love your …
Specifications: Ah, the joys of house hunting! You know, that never-ending quest for the perfect blend of comfort and style, where you can kick off your shoes, yet still impress your snooty in-laws. Well, my fellow home enthusiasts, brace yourselves for a treat! Today, we’re diving into a house that’s more than just a bunch …
Specifications: Hello, fellow home enthusiasts! Have you ever dreamed of a home that combines the rustic charm of a barn with the modern comforts of a house? Well, let me introduce you to the delightful world of barndominiums. Today, we’re diving into a particularly enchanting 2,653 square foot barndominium-style house plan that’s just brimming with …
Specifications: Hello, fellow home enthusiasts! Let’s take a whimsical journey through a contemporary lake house that’s more than just a dwelling—it’s a vibe. Picture this: 2,509 square feet of sheer architectural poetry, nestled beside a serene lake. This isn’t just a house; it’s your future “humble” brag! Stay Tuned: Detailed Plan Video Awaits at the …
Specifications: Hey there, home enthusiasts! Ever dreamed of a home that blends the charm of a barn with the comfort of a modern abode? Let me take you on a delightful journey through a 3-bedroom barndominium-style house that’s as cozy as your grandma’s apple pie and as chic as a New York loft. This isn’t …
Specifications: Hey there, fellow home enthusiasts! Today, I’m diving into a house plan that’s as charming as a basket of fresh farm eggs on a sunny morning. Picture this: a Country Home Plan with a Metal Roof and Clean Trim Lines. Sounds like a mouthful, right? But trust me, it’s a feast for the eyes …
Specifications: Hey there, home enthusiasts! Ever dreamed of living in a place that’s like a warm hug every time you step inside? Well, grab your favorite cuppa and let’s chat about this 2,826 square foot slice of heaven that’s more than just a house – it’s a home with a heart. Picture this: you open …
Specifications: Hey there, house hunters and design dreamers! Let’s dive into a world where narrow lots become the canvas for modern farmhouse magic. Imagine a home that’s not just a place to live, but a statement of style – without eating up all your lawn space. Welcome to our 2,889 square foot, narrow modern farmhouse …
Specifications: Hey there, home design enthusiasts! Are you ready to dive into a world where modern meets farmhouse, and space meets style? I’ve got a treat for you: a single-story Modern Farmhouse plan that’s as charming as it is practical. With 4 bedrooms, a snazzy home office, and a layout that’ll make your heart skip …
Specifications: Hello there, fellow home enthusiasts! Today, I’m going to take you through a delightful journey exploring a modern farmhouse that’s not just a house but a dream come true for many. Picture this: 2,837 square feet of pure charm and elegance, nestled in a design that’s as cozy as your favorite old sweater, but …
Specifications: Hello, home enthusiasts! Today, I’m absolutely thrilled to walk you through a house plan that’s as charming as a Sunday brunch and as cozy as your favorite sweater. We’re diving into the world of a 4-bed, Craftsman-style house that’s not just a structure, but a warm hug of elegance and comfort. So, grab your …
Specifications: Hey there! Let’s talk about a house plan that’s not just a blueprint, but a dream etched on paper. I stumbled upon a plan that’s got my heart racing faster than a kid in a candy store. Picture this: a split-bed modern farmhouse, where charm meets chic, and every nook whispers, “Welcome home.” First …
Specifications: As a self-proclaimed home enthusiast, let me take you on a journey through a dream house plan that might just make you reconsider your current living situation. Picture this: a modern farmhouse, boasting a sprawling 2,970 square feet of pure charm and elegance. It’s not just a house; it’s a statement. A place that …




















