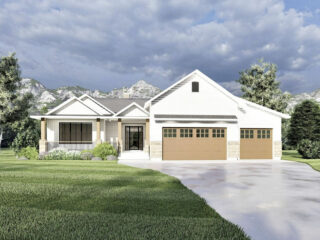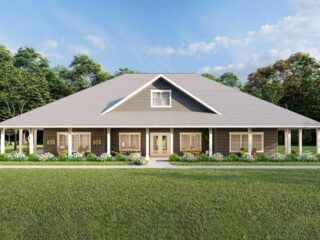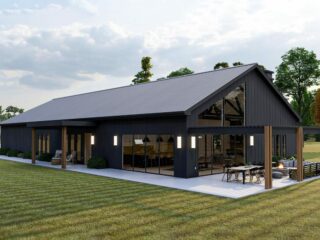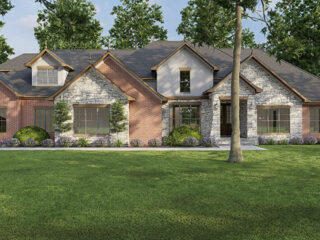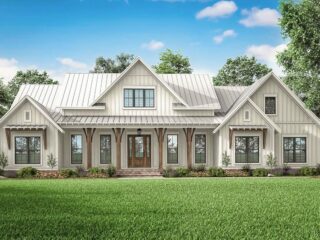Specifications: Step right up, ladies and gents, and let me transport you into the enchanting realm of a dream home, the Craftsman Lake House Plan with Walkout Basement. With a span of 2,845 square feet, this beauty might have more room than your wardrobe, even if you’ve got a shopping habit that rivals a Kardashian’s. …
2,500 to 3,000 Sq Ft
Specifications: Hey, everyone! What do you get when you cross understated elegance with just the right amount of modern flair? The answer is this fantastic 1-story modern farmhouse plan. Imagine a home that’s so well-designed, every room feels like it was designed just for you. Intrigued yet? Well, buckle up because you’re in for a …
Specifications: Hi there, fellow house hunters! Or should I say, lovers of architecture and interior design? Or perhaps you’re a fan of all things farmhouse? In any case, I’m about to take you on a whirlwind tour of a modern farmhouse dream. But hold onto your hats, this is not your great-great-great-great-grandmother’s farmstead. Oh no, …
Specifications: Welcome aboard, my friend! Let’s set sail on a virtual tour of a New American ranch-style house that packs a wallop of homey charm in under 2900 square feet. Not too big, not too small – just like Goldilocks’s favorite porridge, this beauty is just right. Let’s dive in! From the street, this house …
Specifications: Roll out the red carpet and hang up the welcome sign, folks, because we’re about to embark on a magical tour of a modern, flexible farmhouse plan that’s as versatile as your grandmother’s favorite casserole recipe. It’s got it all – optional bonus rooms, a finished basement, the works – all neatly wrapped up …
Specifications: Listen up folks, gather around! I’m about to take you on an intimate journey through a house plan so exquisite, so exclusive that it makes a French patisserie seem ordinary. We’re diving headfirst into the world of opulent living and French country charm with our lovely abode that spans a generous 2,527 sq ft. …
Specifications: Roll out the red carpet, folks! We’re about to take an exclusive tour through an abode that’s brimming with character and charm. Ladies and gentlemen, I present to you: The ‘3 Bed House Plan with Brick Exterior and Bonus Over Garage’. With all the space and features packed in, it’s like a Tardis but …
Specifications: Remember Goldilocks, that adventurous gal always hunting for ‘just right’? Well, she’d call off the search if she saw this charmer of a cottage. A modern marvel spread across 2,643 sq ft, offering one-level living that screams, “Hey, who says compact can’t be luxurious?” From the moment you set foot on the walkway, it …
Specifications: Alright folks, let’s buckle up and embark on a tour of a beauty that truly screams, ‘there’s no place like home.’ Picture this: a dreamy, modern farmhouse-style rambler that manages to pack a punch in just 2,783 square feet. I’m talking vaulted family rooms, cosy fireplaces, and a covered porch that’s perfect for sundown …
Specifications: You know, we all dream about that perfect abode, don’t we? The kind of place that exudes warmth, style, and that indescribable “wow” factor? Well, this Contemporary Country house plan is basically your dream home translated into bricks and mortar, my friend. And you know what the best part is? It’s all neatly packed …
Specifications: Bonjour, folks! Pack your virtual bags, we’re jetting off to explore the charms of the Mediterranean right here, in the comforts of your living room. No passport needed for this journey, all you need is a pinch of imagination and a love for elegant living. Our destination? A magnificent Mediterranean home under 3000 square …
Specifications: Step right up, folks! Pull up a rocking chair, pour yourself a glass of sweet tea, and let me tell you all about this glorious one-story Southern traditional house plan. A wrap-around porch? Check. A quaint dormer placed just so over the front door? Double-check. Plenty of space for your cherished belongings, and possibly …
Specifications: Knock, knock! Who’s there? Your dream home. And oh boy, it’s no ordinary house. Let me take you on a visual journey of this exquisite one-level, hill country house plan with a secret safe room. Don’t worry, this isn’t a tale from a Bond movie – but it’s close! Alright, folks, imagine this: you …
Specifications: Howdy, folks! Fancy living in your own episode of a country living show? Well, hitch your wagon to this star: our Rustic Farmhouse Plan, complete with a side-entry garage and all the heartwarming charm of a homemade apple pie. Right off the bat, this stunner showcases an exterior that’s as delicious as a bowl …
Specifications: You know, one of my favorite pastimes is to imagine myself escaping from the hustle and bustle of city life into the calming cradle of nature. To inhale the crisp, pine-scented air, listen to the gentle rustle of leaves, and retreat into a rustic haven that’s just perfect for a restful sojourn. Speaking of …
Specifications: Is it just me, or does the idea of sipping your morning coffee on a sunny, south-west style veranda appeal to you too? Well, hold on to your hats, amigos, because we’re about to embark on a tour of a four-bedroom Santa Fe style house that is dripping with as much charm as a …
Specifications: Alright, grab your cup of joe and buckle up, dear reader. Because we’re about to take a riveting journey through the nooks and crannies of a house so charming, you might just want to pack your bags and move in. Are you ready? Let’s dive in. Now, if you’re asking, “What in tarnation is …
Specifications: Oh boy, do I have a treat for you today! This isn’t just any run-of-the-mill house plan. No sirree, this is the grand dame of house plans – a 4-bed, 3-bath beauty that wraps you up in 2,745 square feet of pure joy! And the best part? It’s all neatly packed under 2800 square …
Specifications: Okay, folks, let’s take a walk together through what could be your future castle: a one-story hill country home. Yes, you read that right, one-story. Goodbye stairs! Your knees will thank you later. This masterpiece boasts 2,974 square feet of pure domestic bliss, ample room for your family, friends, and that one uncle who …
Specifications: Picture this: A modern farmhouse snugly nestled in the quiet countryside. A blend of contemporary design with the charm of rustic barn details, but wait, it gets better. This is your home. This swanky crib is not just any modern farmhouse. It’s an extendable modern farmhouse for your comfort. Here’s why you should trade …




