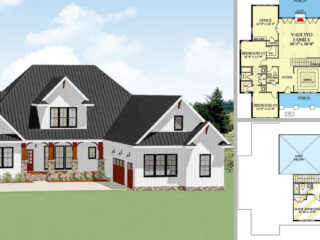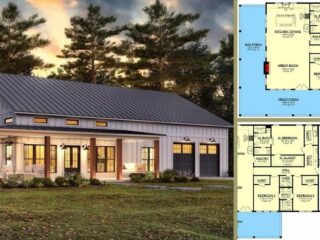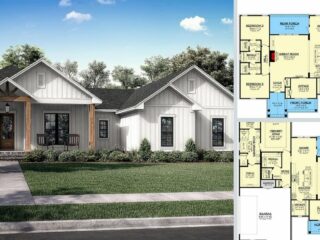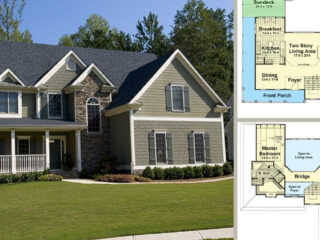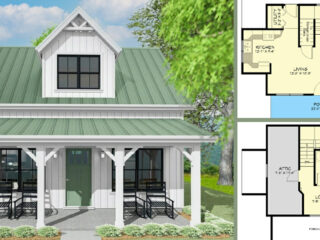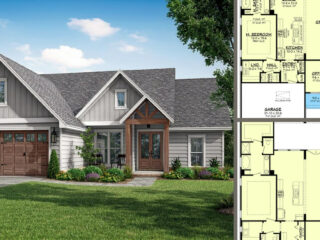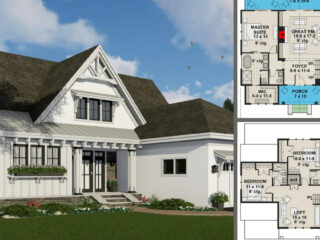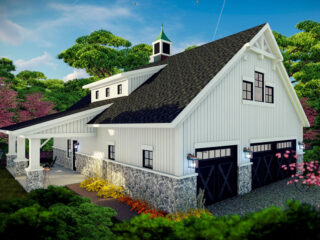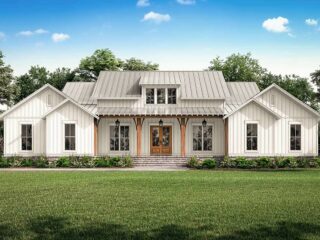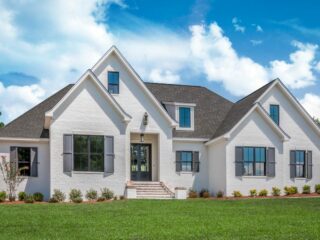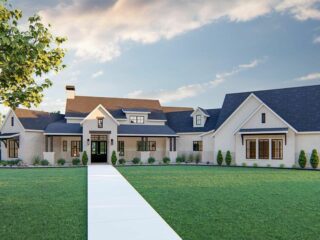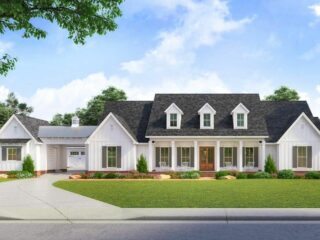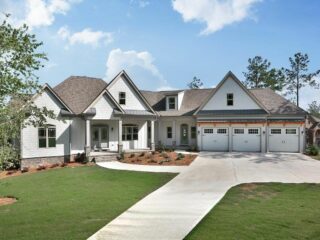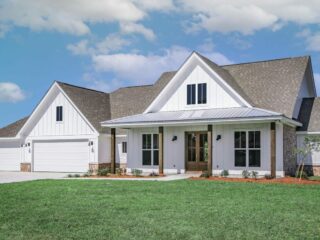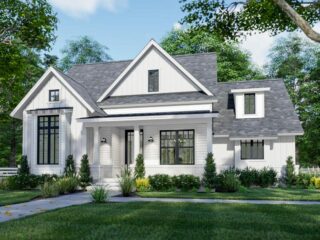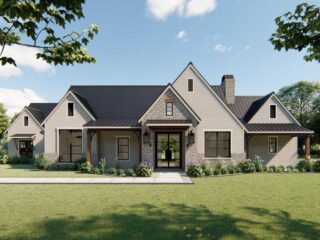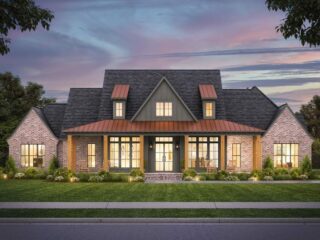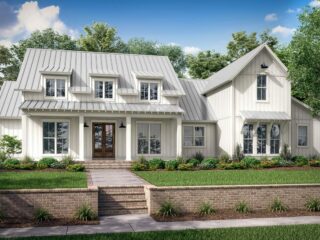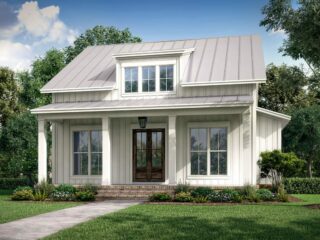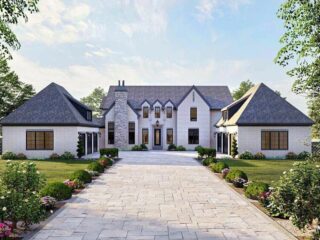Specifications: Okay, friends, let’s chat about houses. If you’ve been dreaming of that perfect combo of rustic charm and modern amenities, boy, do I have the house plan for you! Let’s dive deep into this delightful Country Craftsman design that’s got me mentally arranging furniture already. Imagine pulling up to a house with a covered …
Specifications: Howdy, home enthusiasts! Ever felt torn between your love for rustic barn aesthetics and the creature comforts of suburbia? Rejoice, for the perfect solution is here! Allow me to introduce the 2000 Square Foot 3-Bed Barndominium-Style Farmhouse. Imagine waking up on a Saturday morning, sipping your freshly brewed coffee (or a mimosa, I don’t …
Specifications: There’s something about a country house plan that evokes nostalgia. Maybe it’s visions of fresh baked pies cooling on a window sill or the promise of serene, starry nights. Now, combine that with a sprawling kitchen and a pantry that could rival a grocery store aisle? Well, friends, welcome to the dream. Let’s take …
Specifications: Ah, the allure of a traditional house! You know, the kind you imagine sitting on with lemonade in hand, watching the kids play or the sun set? If you’ve ever daydreamed about living in one of those, then honey, grab your tea (or that lemonade), because this house plan is about to whisk you …
Specifications: Let’s talk small, but mighty. The kind of small that punches way above its weight. No, I’m not talking about that pesky Chihuahua from next door, but rather, an exclusive small home plan that packs luxury and charm into a snappy 750 sq ft. First impressions matter. That’s why when you first lay eyes …
Specifications: Have you ever dreamt of a home where everything you need is on one level? Where you can rock away your worries on the front porch and still have space for a home office? If so, let me introduce you to this delightful one-story New American house plan that might just be your dream …
Specifications: Hello, lovely people! Ever wished your house could understand the bustling chaos of modern life just a little better? Well, here’s a house plan that’s like a delightful treat to all you multitaskers and fans of smart, stylish design! Stay Tuned: Detailed Plan Video Awaits at the End of This Content! You know how …
Specifications: Welcome to the farmhouse barndominium, where rustic barn vibes meet modern living. If you’ve ever thought, “I’d love to live in a barn, but also enjoy the comforts of a contemporary home,” well, have I got the place for you! Honestly, who needs the standard cookie-cutter homes when you can have 1,871 sq ft …
Specifications: Ah, the modern farmhouse. A delightful blend of yesteryear’s rustic charm and today’s sleek modernity. And this particular one? Oh, honey, it’s like Joanna Gaines had a love affair with Elon Musk. Let’s dive deep into this 2,589 sq ft piece of architectural brilliance, shall we? Stay Tuned: Detailed Plan Video Awaits at the …
Specifications: Hello, dear house hunters! Ever dreamt of a home that’s a fine blend of Southern charm and modern luxury? Well, honey, you might just be in luck! Allow me to introduce you to a 4-bed Southern beauty that will have you reaching for your checkbook before you can say “sweet tea”! With a whopping …
Specifications: Ever dreamt of a home that combines classic charm with modern luxury? Dive into this exclusive 3-bedroom abode, where every corner whispers tales of elegance and every room beckons with an invitation to comfort. Let’s embark on this homey journey, and maybe, just maybe, you’ll find your next dream house. Stay Tuned: Detailed Plan …
Specifications: You know that feeling when you stumble upon a house that makes you go, “I’d sell my grandma’s secret cookie recipe for that!”? Well, buckle up, buttercup, because we’re about to take a roller-coaster ride through one such home. Let’s kick things off with the porches. Yes, porches – plural! This country classic isn’t …
Specifications: Well hello there, future homeowner (or house dreamer, no judgement)! Are you ready to embark on a magical journey through the land of split-bedroom Craftsman houses? Fasten your seatbelts (or house slippers) because you’re about to be wooed by a home that screams style, comfort, and “Hey, look at that angled garage!”. Imagine a …
Specifications: Let’s get real for a second. How many of us dream of a home that perfectly mixes the modern with the cozy? A place where you can park not one, not two, but three cars? Well, folks, I think we might have found it. Imagine this: you’re cruising down a scenic road, and boom! …
Specifications: You know what they say, “Size isn’t everything!” And boy, does this compact modern farmhouse prove that! It’s like if the TARDIS from “Doctor Who” was a cozy countryside home – looks small on the outside, but packs a wallop on the inside. Let’s explore more! First, let’s talk numbers: 1,486 sq ft might …
Specifications: Ever dreamt of a house that’s a perfect mix of the classic American vibe and modern elegance? Well, folks, pinch yourselves, because that dream just got real! Let’s dive into this exclusive New American home plan that’s oh-so-easy on the eyes and, spoiler alert, is probably what dream homes are made of. Stay Tuned: …
Specifications: Hey, you there! Yes, you scrolling through endless house plans, thinking, “Is there a home out there that doesn’t just scream ‘meh’?” Well, buckle up, buttercup, because you’re about to discover a farmhouse that combines the charm of a country chick flick with the features of a modern-day mansion. Remember in school when the …
Specifications: Picture this: A modern farmhouse that’s just like the house from your favorite rom-com – but with a 21st-century twist. Now add a tower! And voila, we’re not in Kansas anymore! Ah, the modern farmhouse. A dreamy blend of old-world charm and chic modern designs. The charm of wooden beams, and the elegance of …
Specifications: Have you ever dreamt of a home that screams ‘cozy’ from a mile away? What if I told you there’s a house plan that’s the literal embodiment of the phrase “small but mighty”? Let’s dive into this charming 2-bed cottage with porches that don’t know when to quit! Let’s start at the very top! …
Specifications: Ah, to dream a little dream! Or in this case, a big, sprawling, 5,388 square foot dream. If you’ve ever imagined what it’s like to live in luxury without actually living in a castle, then buddy, pull up a chair (preferably one of those with a plush cushion). Let’s embark on a whimsical tour …

