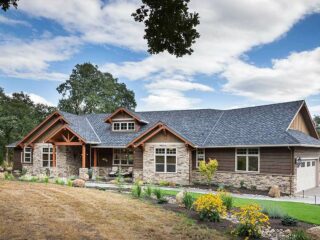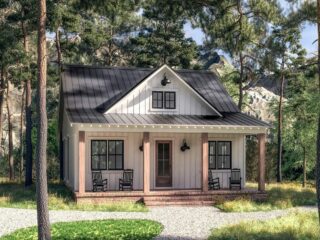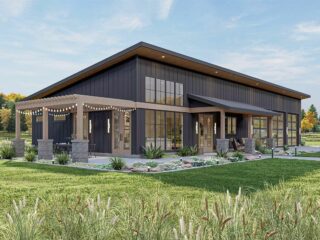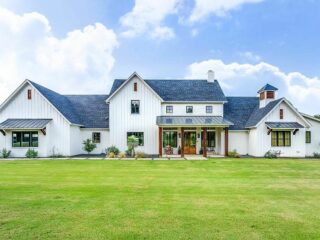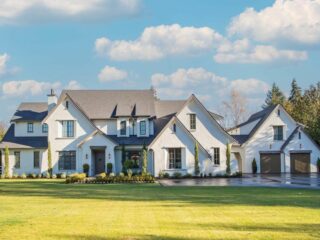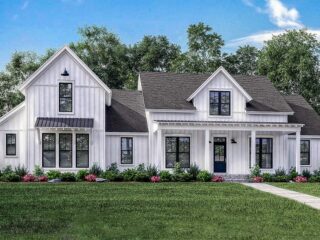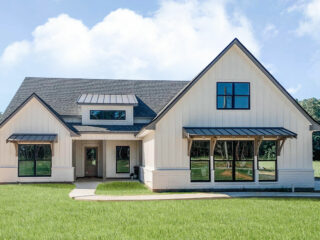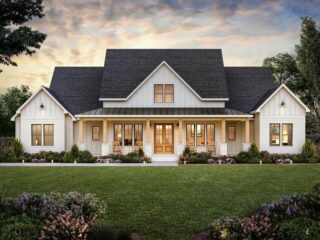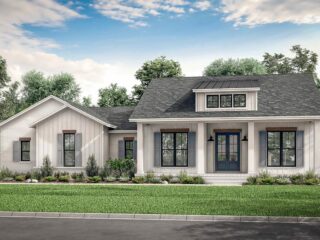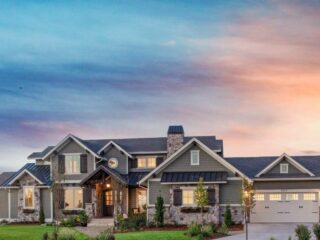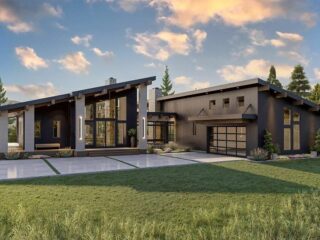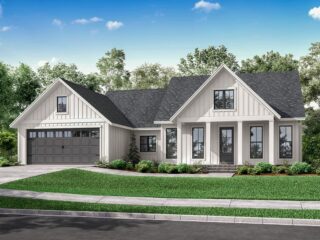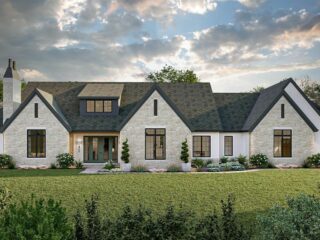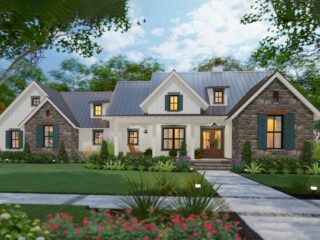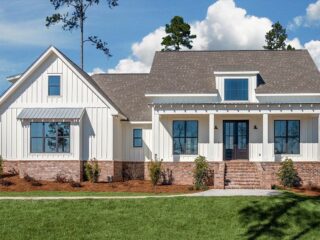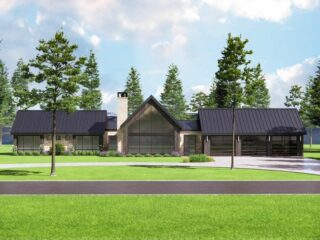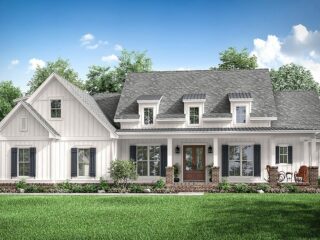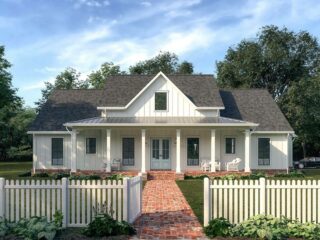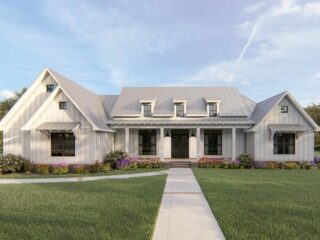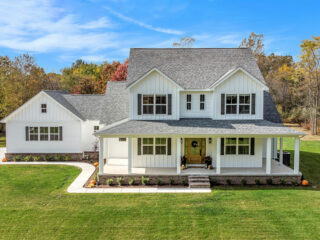Specifications: Ahoy, home enthusiasts! Ever wondered what happens when you blend a dash of craftsman elegance with contemporary convenience? Spoilers – you get this dazzling Northwest Ranch home plan. Let’s take a roller-coaster ride through this architectural wonder, shall we? Our journey begins with an impeccable Craftsman detailing that shouts sophistication. Then, there’s the angled …
Specifications: Ahoy, home enthusiasts! Ever thought of a humble abode that screams ‘adorable’ from miles away? How about a farmhouse cottage that makes Goldilocks say, “This one is just right!”? Buckle up, because this little delight is ready to sweep you off your feet. With a footprint of 960 square feet, our 2-bed farmhouse cottage …
Specifications: Ever wondered what happens when a barn has lofty aspirations? It transforms into a sleek, modern barndominium, like this beauty with its ample parking and irresistible patio charm. Let’s walk through and experience the magic! That’s right! You read it correctly. There’s space for not one, not two, but three whole cars. Imagine your …
Specifications: Picture this: A sunny Saturday morning. You, sipping on your freshly brewed coffee, gazing out of the French doors of your modern farmhouse. Birds are chirping. Maybe there’s even a cow mooing somewhere in the distance (or is that just the neighbor’s odd ringtone?). Ah, this is the life. The essence of any home …
Specifications: So, let’s pretend for a moment, that you’re not a prince or princess from a small European country, but you’ve got a home that might make people think you are. Dive with me into this dreamy, luxurious, and captivating European house plan that’s got more bonus rooms than I’ve got socks. (And trust me, …
Specifications: Hello, lovely readers! Ever wanted a farmhouse that doesn’t remind you of that squeaky old chair at grandma’s? Well, I’ve found you the jackpot! Buckle up as we explore this gem of a modern farmhouse that boasts not just four, but a potential five bedrooms. And wait till you see the bonus above the …
Specifications: Imagine a home where every room feels like a warm hug. Think of a place where modern architecture meets the comforting embrace of the farmhouse aesthetics. Got the image? Great! Now, let me give you the grand tour of a one-story 3-bedroom modern farmhouse that’s not just a house, but a haven. Stay Tuned: …
Specifications: Alright, house hunters (and dreamers), gather round. Ever fancied living in a house so balanced it could walk a tightrope? We’re diving into an expanded, “perfectly balanced” 4-bed modern farmhouse plan that’s as heartwarming as grandma’s apple pie and as chic as that overpriced latte you pretend not to love. Let’s paint a picture: …
Specifications: Hey there! Ever dreamed of owning a house that feels like a warm hug on a rainy day? Well, let’s take a walk together through this exquisite Country Craftsman house plan. I promise, by the end of this, you might be setting up a savings account just to snag a beauty like this. First …
Specifications: If there’s ever a time you wished your house would hug you back, it’s probably after you see this one. This Traditional house plan with Craftsman touches is like that cozy sweater everyone has—classic, stylish, and oh-so-comfortable. And at 3,897 sq ft with 4-5 bedrooms, it’s not just a sweater; it’s an entire walk-in …
Specifications: Listen up, folks! If MTV Cribs and a scenic mountain getaway had a love child, it would undoubtedly be this luxurious modern mountain style home. Nestled atop 2,214 square feet, this stunner will have you contemplating your life choices (in a good way!). Imagine rolling up to your house and being greeted with jaw-dropping …
Specifications: Hey, all you home enthusiasts out there! If you’ve ever dreamed of owning a charming farmhouse but with a contemporary twist, I’ve got the perfect plan for you. Ready to embark on this architectural journey with me? Strap in; it’s going to be an enchanting ride! Stay Tuned: Detailed Plan Video Awaits at the …
Specifications: Okay, so we’ve all dreamt of that perfect, picturesque cottage, haven’t we? Not the one where Hansel and Gretel were nearly cooked (eek!), but something straight out of a glossy home decor magazine. Let me introduce you to a dreamy, Modern Euro-style 2700 Square Foot Cottage that’s so perfect, you might pinch yourself. Stay …
Specifications: Alright, my friend, hold onto your hats (or maybe your construction helmets), because we’re diving deep into the world of chic, stylish, and downsized house plans! Imagine the charm of a farmhouse combined with New American flair. Got that image? Now, sprinkle in some fabulous features, and voila! Let’s venture into this abode, shall …
Specifications: Hey there, future homeowner (or nosy neighbor – I won’t judge)! Today, I’m introducing you to a house that will make you wonder why you ever considered anything else. This isn’t just any house; it’s a budget-friendly modern farmhouse dream, filled with features you’ll be bragging about at every barbecue. Let’s dive in, shall …
Specifications: Hey there, future homeowner! Ever dreamed of owning a house that combines New Zealand’s scenic charm with a pinch of modern architecture? Voila! Presenting the New Zealand Modern Ranch. The kind of house that’ll make your friends go, “Whoa, look at that!” and not, “Whoa, what’s that?” Spanning a whopping 3,399 Sq Ft, this …
Specifications: Look, I’ve seen a lot of homes in my day, but nothing quite screams “urban hipster meets country charm” like this modern farmhouse plan. With three adorable dormers perched above a front porch that beckons you to kick back with a cold lemonade, this design has my inner HGTV fanatic absolutely fangirling! We all …
Specifications: Gather round, home enthusiasts and lovers of all things quaint with a dash of modernity! Ever imagined a home that brings together the romantic vibe of yesteryears with the luxury of today? Well, let me take you on a whimsical tour of a farmhouse plan that does just that – and oh-so-brilliantly! Spanning a …
Specifications: Oh, what a time to be alive! When you can dream of a house that feels like a cuddle from your favorite grandmother but looks like it just stepped off a glossy magazine cover. Introducing an exclusive modern farmhouse that’s just oozing style, comfort, and – dare I say – personality. Stay Tuned: Detailed …
Specifications: Hey there, home seekers and daydreamers! Ever envisioned yourself sipping tea on a deep porch, watching the sunrise, wrapped in the scent of fresh country air? Well, let me walk you through a home that’s straight out of that dream. This ain’t just any house; it’s a 4-bedroom country farmhouse designed to sprinkle a …

