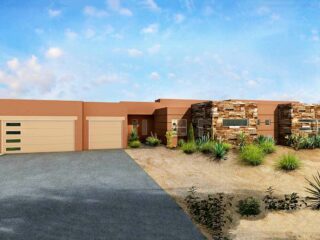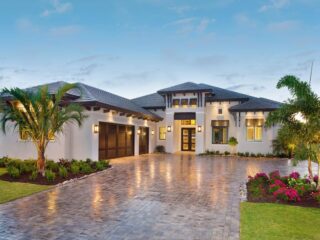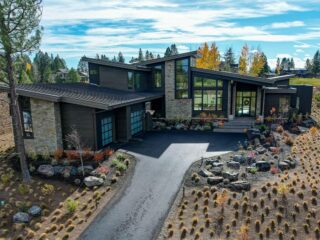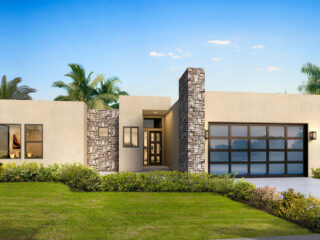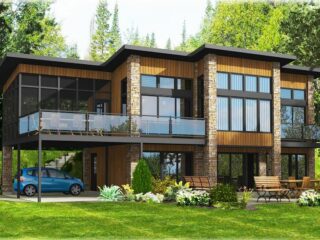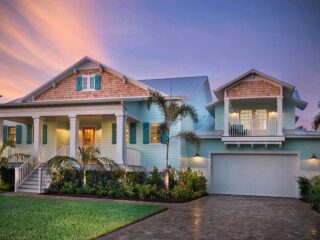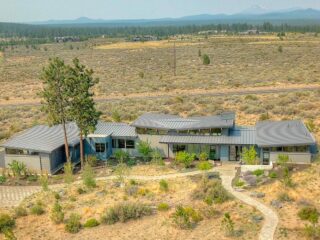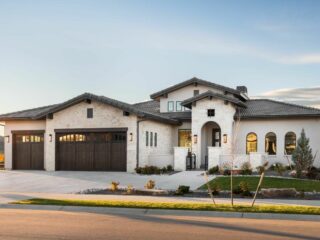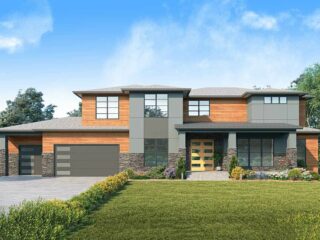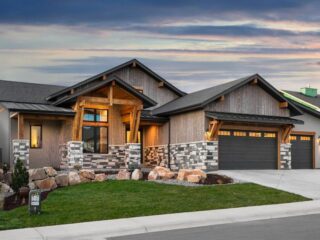Specifications: Ah, the contemporary oasis house plan with a rooftop terrace – it’s like the architectural equivalent of a chilled mojito on a scorching summer day. Refreshing, a little bit fancy, and exactly what you need when life’s heat turns up. Let’s dive into this 2,210 square foot slice of heaven, shall we? First off, …
Contemporary
Specifications: Alright, folks, gather ’round because I’m about to take you on a magical carpet ride through a house plan so charming, it could make a Disney princess blush. Welcome to the epitome of comfort and style: The Southern Contemporary House, where outdoor living gets a standing ovation! Now, imagine rolling into your courtyard garage …
Specifications: Sometimes, in the serenity of the mountain landscape, a home emerges that steals your breath just a little more than the natural vista it’s enveloped by. Envision a dwelling where splendor and utility tango in a seamless dance, introducing you to a magnificent 4,356-square-foot Mountain Contemporary home plan that is every bit a spectacular …
Specifications: Wandering through the blueprint of this contemporary split-bed house plan, one cannot simply ignore the allure of the expansive views seemingly stitched into every seam of the layout. So, let’s journey together through this 3,264 sq ft of architectural poetry, where your dreams of serene living are set against a backdrop of breathtaking vistas. …
Specifications: You know that friend who always wears the most stylish outfits without even trying? That’s this house. 1,791 square feet of pure, unadulterated chicness in a one-story package. Let’s dive into this modern marvel with features as alluring as the crispy edges of a brownie pan! The first impression? Absolutely smashing. The texture-rich stone …
Specifications: Ahoy, fellow house hunters! Ever dreamt of owning a sleek, contemporary pad that shouts, “I’ve got style, but I’m still grounded”? Well, buckle up, because we’re about to embark on a journey through a home that has drama, but not the kind you find in a reality TV show. (Unless, of course, that show …
Specifications: Hello dear readers! Ever dreamt of owning a home that screams “I’ve made it!” but without the loud echoing spaces of a mega mansion? Picture this: A house that combines the charm of Olde Florida with a contemporary twist. Something spacious but cozy. And, dare I say, under 2600 square feet? Well, my friends, …
Specifications: Alright, gather around folks! Today, we’re about to tour a breathtaking piece of architectural genius. Brace yourselves for a thrilling exploration of a 3,083 square foot modern Craftsman style home, beaming with character, warmth, and style. No, this isn’t Hogwarts, but with all its cool features, it’s pretty darn close. Picture this: a robust, …
Specifications: In my lifetime, I’ve seen my fair share of house plans, and boy, have I seen some beauties. But few have rivaled the charm and personality of this 2,500 square foot coastal contemporary marvel. If houses could flirt, this one would be batting its shingles at you. Picture it: A breezy afternoon, your rocking …
Specifications: Greetings, future homeowner, dream-chaser, or, quite possibly, a wild lover of architecture who cannot resist a tantalizing house plan. Let’s dive into the marvels of an incredibly unique residence—the Stunning Contemporary House Plan with Game Room. Picture this: A spacious haven of 3,586 Sq Ft, nestled within which are 3 cozy bedrooms and 3.5 …
Specifications: So, you’ve stumbled upon my humble abode, a contemporary, two-story masterpiece that I like to call home. It’s got some modern flair, a first-floor master bedroom that’s an absolute dream, and more than enough room to house a small battalion – not that you’d want to, of course. No, this place is too good …
Specifications: In the immortal words of Michelangelo – the Renaissance artist, not the Teenage Mutant Ninja Turtle – “I saw the angel in the marble and carved until I set him free.” As a die-hard home design enthusiast, this is exactly how I feel about house plans! They’re not just blueprints but a canvas of …
Specifications: Alright, folks, gather ’round because we’re about to venture into a veritable Shangri-La of living spaces: the Contemporary Mountain Craftsman Home Plan, featuring a bit under 3000 square feet of sheer delight and surprises around every corner. But enough small talk. Let’s walk through the door of this place, shall we? Let’s set the …
Specifications: Oh, have I got a treat for you today! Imagine this: you pull into the driveway after a long day, and the house greeting you isn’t just any house – it’s your 5,382 square foot castle of dreams. Let’s dig in! This isn’t just any old suburban abode; no, no. This is a spacious, …
Specifications: Picture this: you’re hosting your annual summer barbecue. The sun is blazing, kids are running around with sparklers, and there’s a smoky, delectable smell wafting from the grill. Friends and family are mingling everywhere, but you’re not stressed. Why? Because you’re hosting from the comforts of your beautiful 5-bedroom contemporary farmhouse, set snugly within …
Specifications: Well, well, well, what do we have here? Oh, just a jaw-droppingly gorgeous 2,615 square-foot Contemporary Mountain House plan with a lower level expansion that’s like a secret bonus round in a video game! But let’s take it one glorious feature at a time, shall we? Prepare to feel like a kid in a …
Specifications: You know, we all dream about that perfect abode, don’t we? The kind of place that exudes warmth, style, and that indescribable “wow” factor? Well, this Contemporary Country house plan is basically your dream home translated into bricks and mortar, my friend. And you know what the best part is? It’s all neatly packed …

