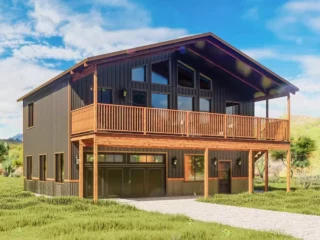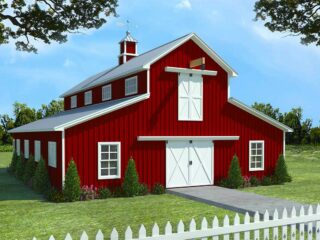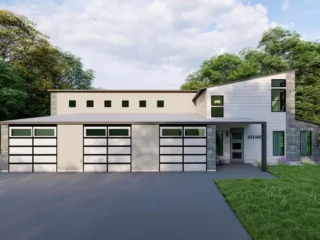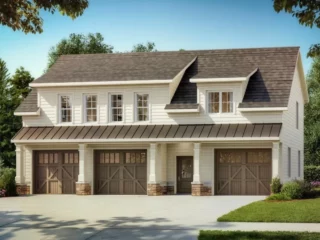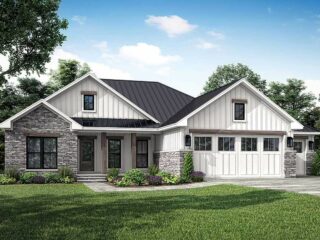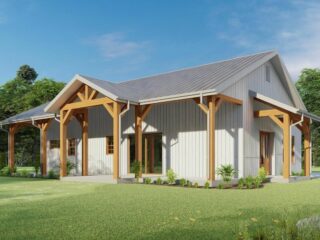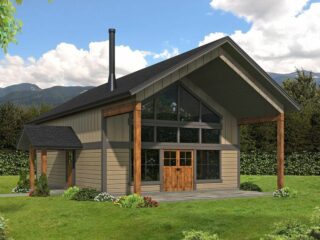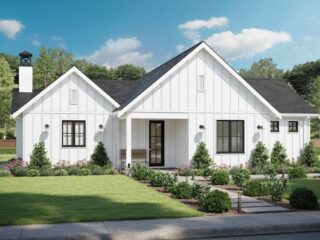Specifications: Ah, the Gable Barn – a classic, yet ever-so-charming design that brings a whiff of countryside nostalgia straight to your doorstep. Now, before you start picturing a bunch of cows and haystacks, let me guide you through this architectural marvel that is anything but your average barn. First off, let’s talk size. This isn’t …
1,000 to 1,500 Sq Ft
Specifications: Hello, fellow home enthusiasts! Today, let’s dive into a house plan that’s as unique as your grandma’s secret cookie recipe. We’re talking about a snug 2-bedroom house that’s not just a home, but a haven for all your creative tinkering. Picture this: 1,261 square feet of pure, unadulterated home bliss. That’s right, we’re unpacking …
Specifications: Hey there, fellow home enthusiasts! Ever wondered what it would be like to live in a space that’s as unique as your personality? Well, let me introduce you to the delightful world of barndominiums – specifically, a gem that not only lets you store your tractor but also makes your friends go “Wow!” This …
Specifications: Hey there, fellow home enthusiasts! Are you tired of the same old house plans that prioritize bedrooms over your beloved cars? Well, buckle up because I’ve got a plan that’ll rev your engines and make your motor-heart sing! Let’s dive into a modern house plan that understands your priorities: more garage than living space. …
Specifications: Hey there! Let’s dive into the world of a charming modern farmhouse plan that’s not just a house, but a warm hug of a home. Picture this: a quaint 1,196 square feet of pure coziness, snuggled into a layout that’s as practical as it is adorable. With three bedrooms, two baths, a single story, …
Specifications: Hello there, home enthusiasts! Let me whisk you away on a delightful tour of a charming craftsman-style carriage house plan. This isn’t just any house – it’s a cozy, 1241 square foot haven that’s got character oozing out of every nook and cranny. And yes, it has a garage that could double as a …
Specifications: Hello there! Let’s talk about a unique home that might just tickle your fancy – a 1,458 square foot barndominium-style house plan. Now, before you raise an eyebrow at the name (yes, it sounds like a place where cows might host barn dances), let me assure you it’s all about combining rustic charm with …
Specifications: Hey there! Today, we’re diving into a delightful little gem that’s as unique as its name: the 3-Bay Barndominium Garage Apartment. This isn’t just any home; it’s a quirky blend of a barn, condominium, and garage. Yep, you read that right. Let’s embark on a tour of this 1,309 square foot wonder, shall we? …
Specifications: Hey there! If you’re like me, you probably spend hours scrolling through home designs, dreaming about that perfect little space to call your own. Well, let me introduce you to something that caught my eye: a 2-Bed Modern Farmhouse Cottage Home Plan that’s snugly fitted under 1400 square feet. Yes, you heard that right! …
Specifications: Ah, the joys of house-hunting! One moment you’re picturing yourself lounging in a palatial estate, the next you’re trying to figure out if a shoebox in the city can actually be called a “cozy studio.” But today, let’s talk about a real gem: the 3-Bed New American Farmhouse Plan, snugly fitting under 1,500 square …
Specifications: Hey there, home enthusiasts and dreamers alike! If you’ve ever daydreamed about owning a cozy yet spacious barn studio, you’re in for a treat. I’m here to introduce you to a little slice of architectural heaven: a 1,317 square foot barn studio with an upstairs loft that’s as charming as it is practical. Think …
Specifications: Hello there! Let me take you on a journey through a delightful modern rustic ranch home that’s as snug as a bug in a rug but with all the space you need. Picture this: you’re looking at a charming abode that spans 1,498 square feet. That’s just shy of 1,500 – perfect for those …
Specifications: Hello, fellow home enthusiasts! Today, let’s embark on a delightful journey through a house plan that’s as charming as it is practical. Imagine a cabin, not just any cabin, but a 1200 square foot bundle of joy, nestled in nature’s embrace. This isn’t just a house; it’s a dream wrapped in wood and metal, …
Specifications: Hey there! If you’re anything like me, you’ve probably daydreamed about the perfect little house – not too big, not too small, just right. Well, let me tell you about a rustic barndo-style house plan that might just fit that dream. This cozy abode is snug under 1200 square feet, but don’t let its …
Specifications: Hey there, fellow home enthusiasts! Today, we’re diving into a delightful gem of a house plan that’s sure to pique your interest. Imagine a quaint barn, but not just any barn – a 672 square foot, barn-style, detached garage that’s as versatile as it is charming. This isn’t your average, run-of-the-mill garage; it’s a …
Specifications: Hey there, fellow home enthusiasts! Are you ready to dive into a world where rustic charm meets modern convenience? Buckle up, because today we’re exploring a house plan that’s as quirky as it is practical: a lift-friendly 1500 square foot barn with a cozy 1155 square foot 2-bed apartment above. Trust me, this isn’t …
Specifications: Hey there, fellow home enthusiasts! Are you ready to dive into the delightful world of a charming two-story cottage plan that’s both cozy and capacious? Let’s take a whimsical walk through this 1,269 square foot wonder, boasting 3 bedrooms and 2 baths, and discover why it might just be your next dream home! Picture …
Specifications: Hello there! Have you ever fantasized about living in a space that’s just like that cozy blanket you can’t live without? Well, buckle up, because I’m about to walk you through a 1,200 square foot modern farmhouse that’s the architectural equivalent of your favorite comforter – but with way more style! Let’s address the …
Specifications: Hey there! Ever dreamed of living in a place that feels like a cozy retreat every single day? Well, buckle up because I’m about to take you on a tour of a house plan that’s a true gem: the Barndominium-Style Craftsman Carriage House. This isn’t your average home—it’s a blend of rustic charm and …
Specifications: Hey there, fellow home enthusiasts! Today, I’m taking you on a delightful stroll through a quaint little gem – a small two-bedroom farmhouse plan that packs a punch of country charm and coziness in just 1,263 square feet. Let’s dive in and discover why this little abode is the dream home you never knew …


